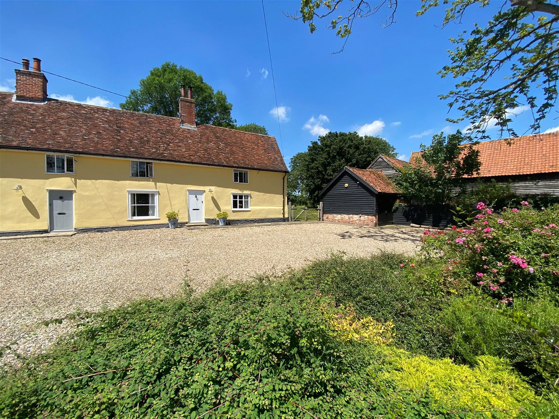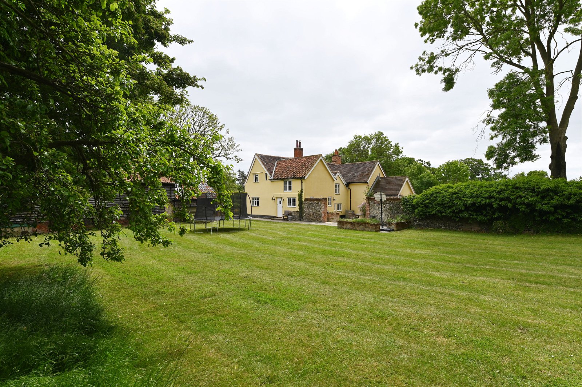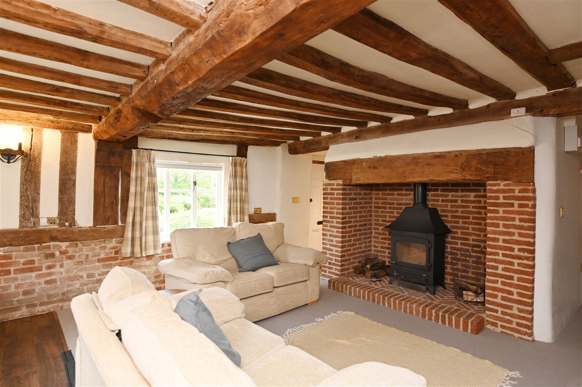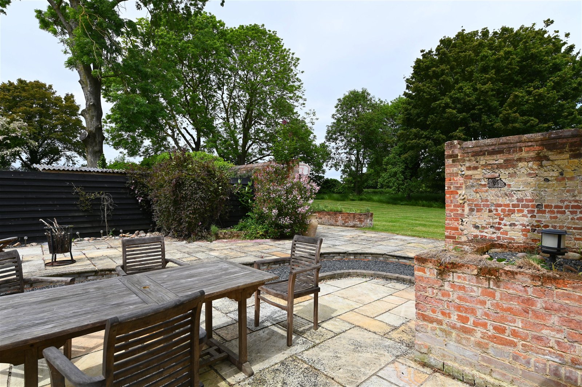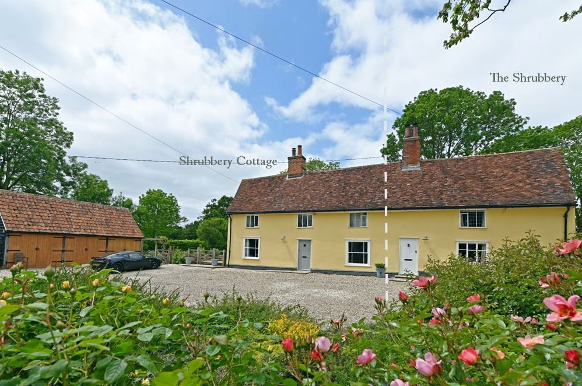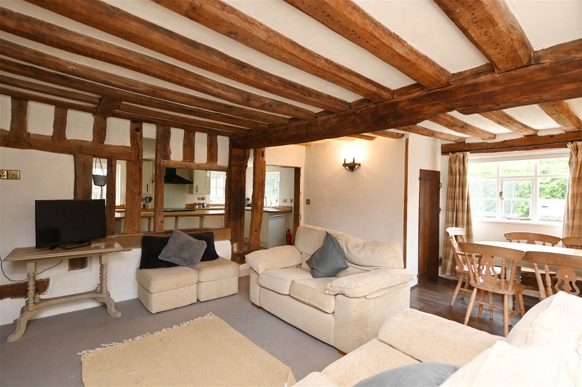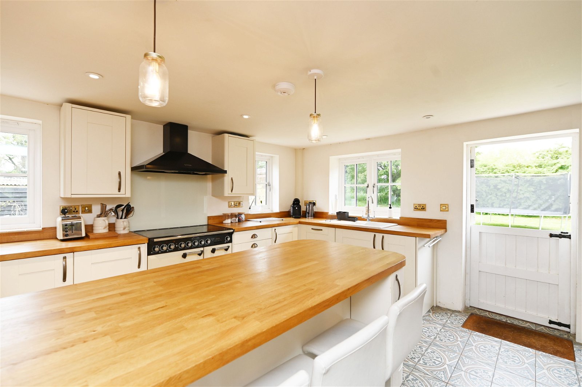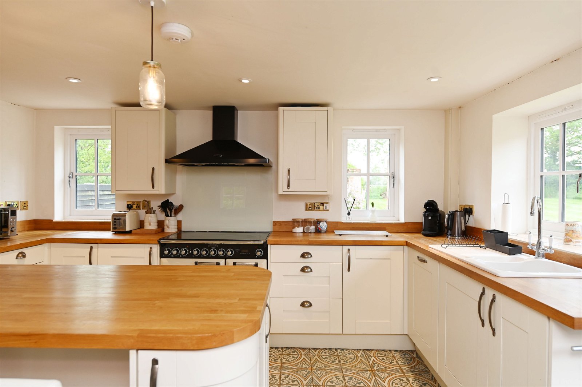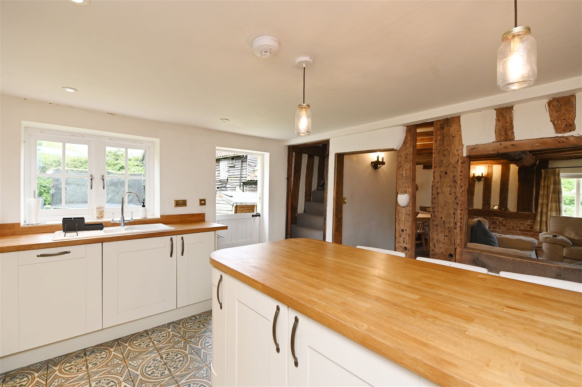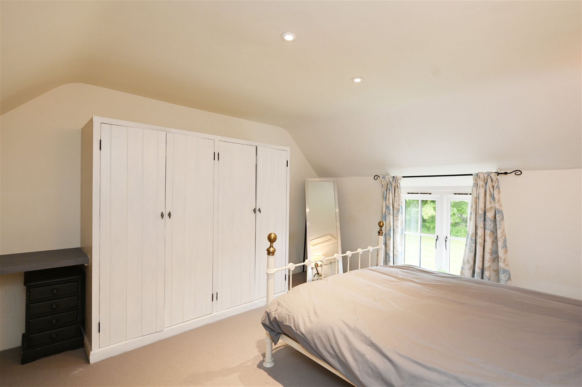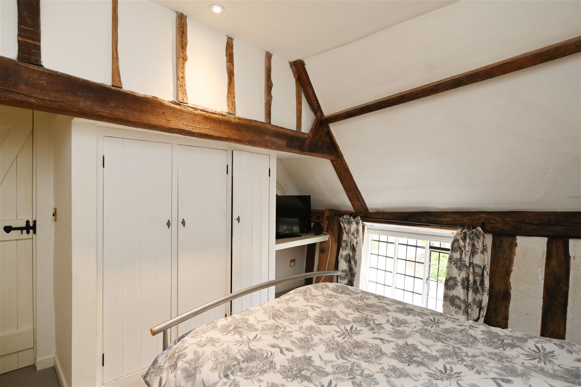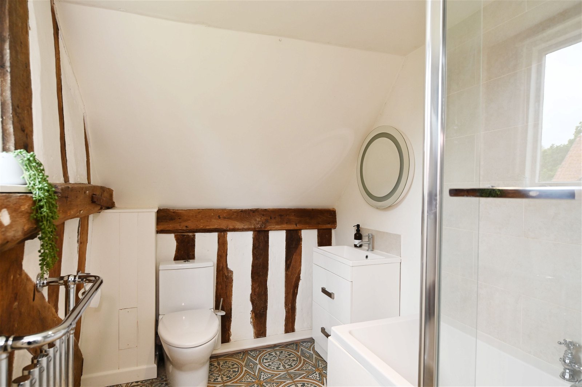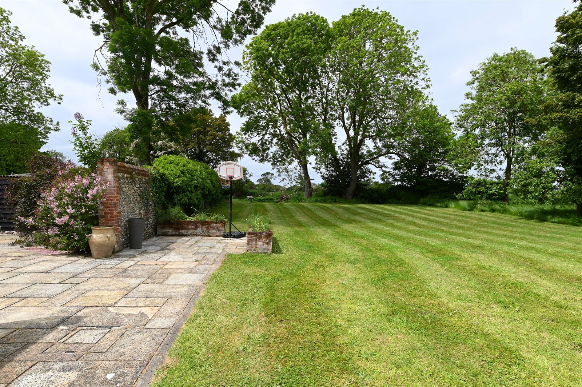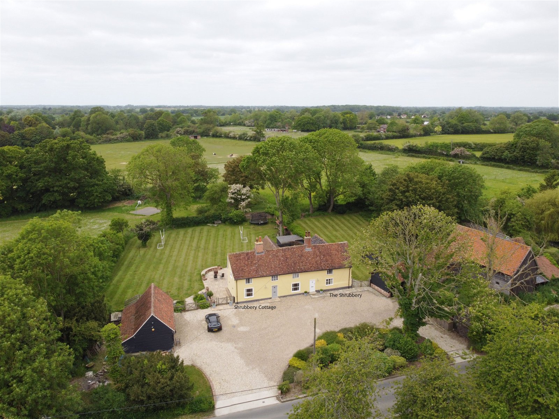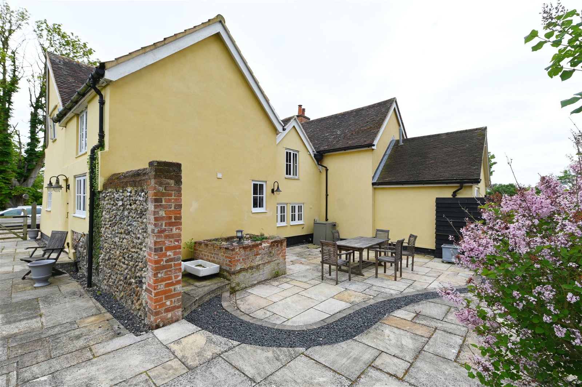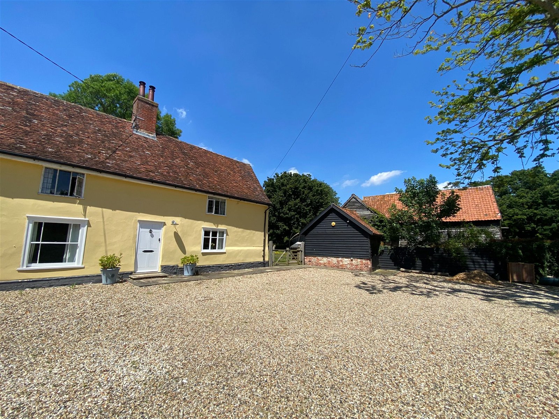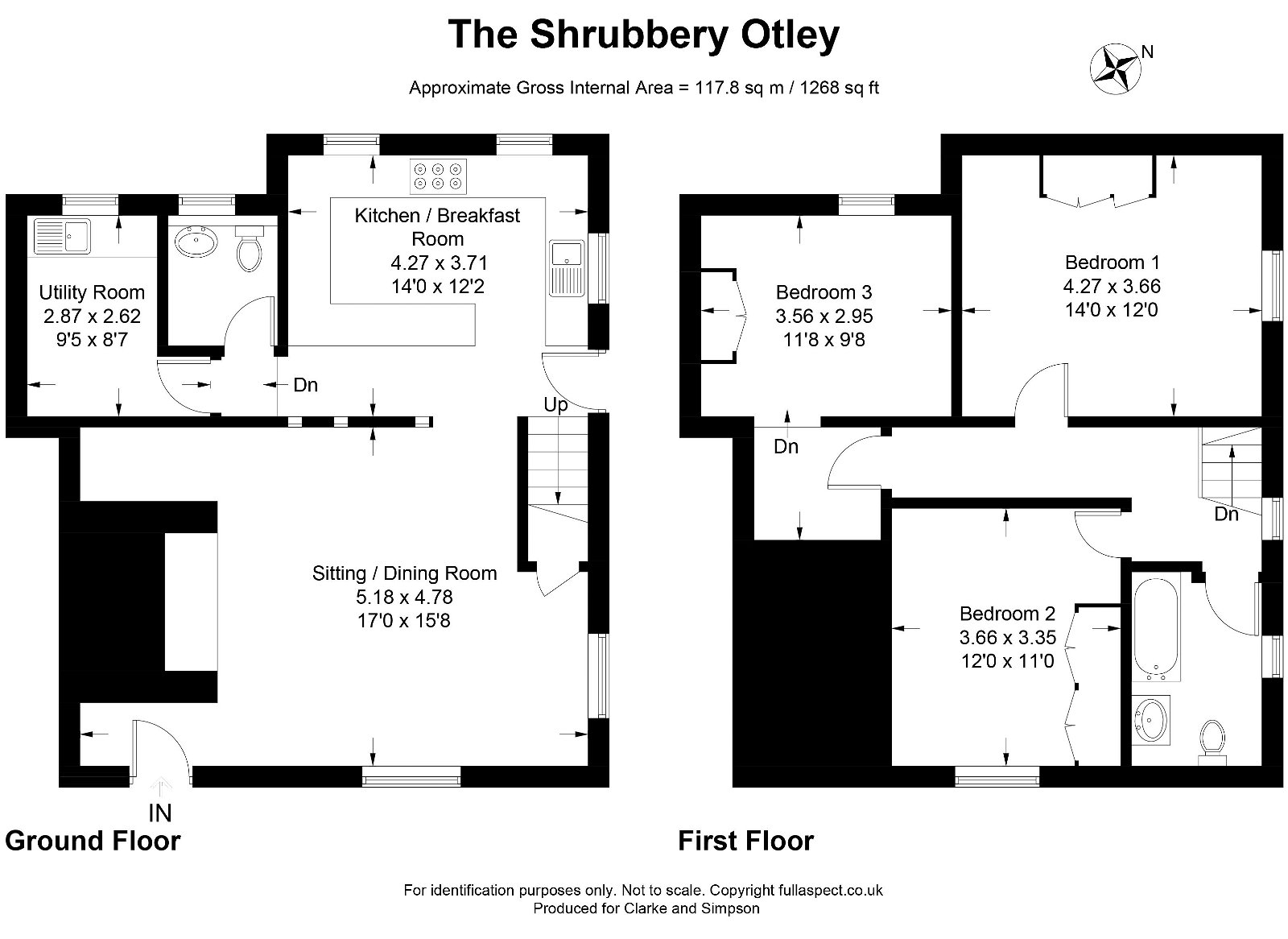Otley, Nr Ipswich, Suffolk
A Grade II Listed, three double bedroom semi-detached cottage with grounds of nearly half an acre, a short distance from the centre of the popular village of Otley.
Entrance lobby, sitting and dining room, kitchen/breakfast room, utility room and cloakroom. Three double bedrooms and bathroom. Garage and shingled driveway with ample parking. Large rear garden and terraced courtyard. In all, approximately 0.43 acres (0.17 hectares).
Location
The Shrubbery will be found along Chapel Road, just a short distance to the north east of the centre of the village. Otley has an excellent community spirit and benefits from a shop/post office, primary school, medical centre, village hall, All Saints’ Church and popular public house, The White Hart. Otley is approximately 8 miles north of the county town of Ipswich and a similar distance from the historic market town of Woodbridge, on the banks of the River Deben. It is also ideally situated for access to all parts of the county. The A14 at Stowmarket is within 10 miles. The A12, which bypasses Woodbridge, provides access to Felixstowe and London. The Heritage Coast is approximately 20 miles. There are direct rail services to London’s Liverpool Street station from Ipswich and Stowmarket.
Directions
From the centre of Otley, continue in a north-easterly direction along Chapel Road passing the school and the playing field. The Shrubbery will be found on the left hand side.
For those using the What3Words app: ///conveying.stored.headline
Description
The Shrubbery is an impressive Grade II Listed three double bedroom semi-detached cottage with large rear garden located close to the playing field, primary school and centre of the village. According to the listing schedule, the property originally dates from the 16th Century, but with later additions at the rear creating a relatively spacious property of over 1,200 square feet (112 sqm).
On the ground floor there is a sitting and dining room, with impressive exposed brick fireplace, and this links well with the kitchen/breakfast room that looks out onto the terraced courtyard at the rear. There is also a useful utility room and ground floor cloakroom. On the first floor are three double bedrooms together with a bathroom.
Outside there is a very large shingle driveway to the front of The Shrubbery as well as a useful single garage/secure store. To the rear there is a substantial garden and westerly facing terraced courtyard area that enjoys the sun during the second half of the day and into the evening. In all, the gardens and grounds extend to approximately 0.43 acres (0.17 hectares).
The Accommodation
The Cottage
Ground Floor
A wood panelled front door opens into the
Entrance Hall
With exposed timbers and brick walling. Exposed brick floor, downlighter and opening through to the
Sitting & Dining Room 17’ 0 x 15’ 8 (5.18m x 4.78m)
An impressive and atmospheric room with windows on the front and gable elevation providing good views of the driveway and garden. The focal point of the room is the impressive exposed brick fireplace with bressummer beam over containing the Woodwarm multi-fuel burning stove set on a raised brick plinth. Exposed ceiling and wall timbers, storage recess beside the chimney stack, understairs storage cupboard, wall light points, TV point and opening through to the
Kitchen/Breakfast Room 14’ 0 x 12’ 2 (4.27m x 3.71m)
A light room with windows on the rear and gable elevation overlooking the courtyard and garden. Well fitted with an extensive range of cupboard and drawer units with wooden block worksurface over incorporating a ceramic sink unit with drainer and mixer tap. Rangemaster oven with induction hob and matching light and extractor hood. Integral appliances including a Zanussi dishwasher and undercounter fridge. Matching peninsula breakfast bar. Part glazed stable type door to the garden and staircase rising to the First Floor. Exposed herringbone brick walling and wall timbers, tiled flooring, downlighters, radiator and steps leading down to the
Lobby Area
With doors off to
Utility Room 9’ 5 x 8’ 7 (2.87m x 2.62m)
With fitted cupboard and drawers with wood effect worksurface over incorporating a stainless steel sink with mixer tap, drinking water spigot and drainer, together with recesses for a washing machine and freezer. Window overlooking the courtyard. Downlighters. Radiator and tiled flooring.
Cloakroom
With WC, pedestal wash basin with mixer tap and tiled splashback, fitted shelving, tiled floor, extractor fan and downlighters.
Stairs from the Kitchen/Breakfast Room rise to the
First Floor
Landing
With exposed wall timbers and roof truss elements together with narrow window on the gable elevation providing a good amount of light and views of the garden. Wall light point. Doors off to
Bedroom One 14’ 0 x 12’ 0 (4.27m x 3.66m)
A delightful double bedroom with exposed wall timbers. Low level leaded light casement window overlooking the driveway, fitted wardrobe cupboards with shelving, radiator, downlighter and access to roof space.
Bedroom Two 12’ 0 x 11’ 0 (3.66m x 3.35m)
Another generous double bedroom with large casement window on the gable elevation overlooking the garden. Partly vaulted ceiling, fitted wardrobe cupboards, access to roof space, wall light points and radiator.
Bedroom Three 11’ 8 x 9’ 8 (3.56m x 2.95m)
A double bedroom with landing area bedside the impressive brick chimney stack. Exposed studwork and casement window providing views of the courtyard garden and grazing land beyond. Fitted wardrobe cupboards, wall light points and radiator.
Bathroom
With suite comprising P-shaped bath in tiled surround with centre aligned mixer tap and separate shower attachment. WC and mounted wash basin with mixer tap and storage cupboards under. Exposed wall timbers, downlighters, heated towel rail and extractor fan.
Outside
The Shrubbery is set well back from Chapel Road, and approached via a shingle driveway that leads to a large parking and turning area immediately to the front of the property that is sufficiently large enough for 6 to 8 cars. Beside the driveway is a large border, set within low level brick walling, which is shared with the neighbouring property and which contains a number of established flowers and shrubs, together with a large horse chestnut tree.
Beside the driveway is the garage/store, approximately 4.25m x 2.5m, with double doors and power and light connected.
From the driveway a pair of side hung five bar gates open onto the large rear garden. Laid to grass for ease of maintenance this backs onto grazing land at the rear and is interspersed with a number of established trees. A brick and flint wall partly subdivides the garden from the neighbouring property, Shrubbery Cottage.
Leading from the driveway is a wide Indian sandstone pathway that leads beside the gable elevation of The Shrubbery, and the back door serving the Kitchen/Breakfast Room, to a delightful stepped and terraced area at the rear. Facing in a westerly direction, this area enjoys the sun during the afternoon and into the evening and is enclosed by high level close boarded fencing.
In all the gardens and grounds extend to approximately 0.43 acres (0.17 hectares).
Currently the driveway arrangement is shared with the vendors who reside at the adjoining property, Shrubbery Cottage. However that arrangement will not continue, and once sold access and egress to The Shrubbery will be from its own independent entrance.
Viewing Strictly by appointment with the agent.
Services Mains water, electricity and drainage. Oil fired boiler serving the central heating and hot water system.
Broadband To check the broadband coverage available in the area click this link –
https://checker.ofcom.org.uk/en-gb/broadband-coverage
Mobile Phones To check the mobile phone coverage in the area click this link –
https://checker.ofcom.org.uk/en-gb/mobile-coverage
EPC No rating as Listed.
Council Tax Band C; £1,823.51 payable per annum 2024/2025
Local Authority East Suffolk Council; East Suffolk House, Station Road, Melton, Woodbridge, Suffolk IP12 1RT; Tel: 0333 016 2000
NOTES
1. Every care has been taken with the preparation of these particulars, but complete accuracy cannot be guaranteed. If there is any point, which is of particular importance to you, please obtain professional confirmation. Alternatively, we will be pleased to check the information for you. These Particulars do not constitute a contract or part of a contract. All measurements quoted are approximate. The Fixtures, Fittings & Appliances have not been tested and therefore no guarantee can be given that they are in working order. Photographs are reproduced for general information and it cannot be inferred that any item shown is included. No guarantee can be given that any planning permission or listed building consent or building regulations have been applied for or approved. The agents have not been made aware of any covenants or restrictions that may impact the property, unless stated otherwise. Any site plans used in the particulars are indicative only and buyers should rely on the Land Registry/transfer plan.
2. The Money Laundering, Terrorist Financing and Transfer of Funds (Information on the Payer) Regulations 2017 require all Estate Agents to obtain sellers’ and buyers’ identity.
3. Prospective purchasers should note that there is a small flying freehold with the neighbouring property, Shrubbery Cottage, above the Entrance Hall in The Shrubbery.
4. As mentioned within the particulars, the current driveway arrangement will change, with access and egress to and from The Shrubbery via its own independent gateway. The purchasers will be obliged to install a new boundary treatment within the front driveway within 6 months of the sale completing, to a minimum standard of post and two rail design.
5. Prospective purchasers should note that head height is limited in areas of the first floor, and the particularly the doorway serving Bedrooms 2 and 3. The vendors have submitted a pre-application enquiry to East Suffolk Council as to whether they would consider supporting the alteration of the first floor doorway and the extension of the kitchen – this is pending.
6. Photographs taken prior to current tenancy commencement when the property was vacant.
7. The adjacent barn is owned by a local farmer, and he has no intention of selling it at the current time.
April 2024
Stamp Duty
Your calculation:
Please note: This calculator is provided as a guide only on how much stamp duty land tax you will need to pay in England. It assumes that the property is freehold and is residential rather than agricultural, commercial or mixed use. Interested parties should not rely on this and should take their own professional advice.

