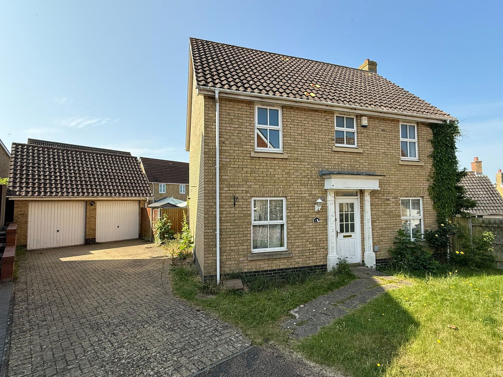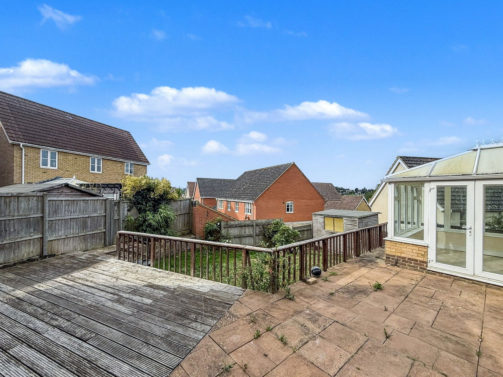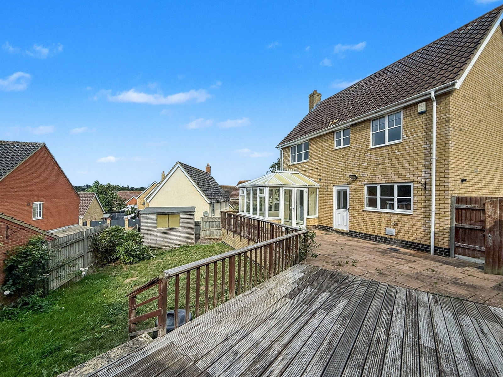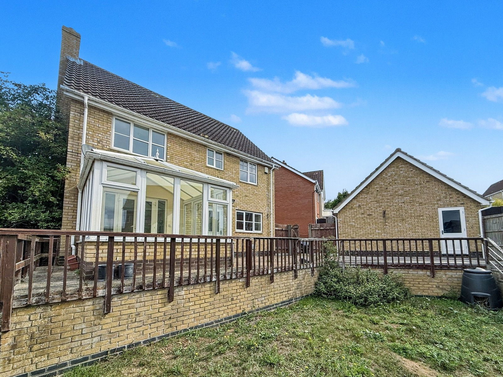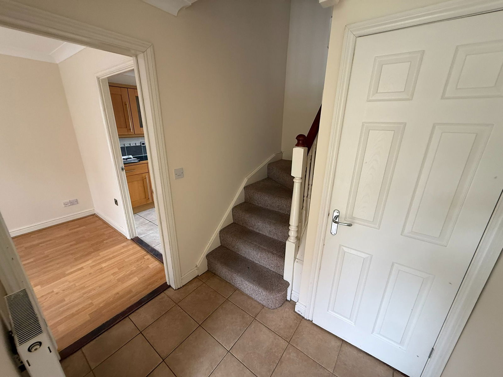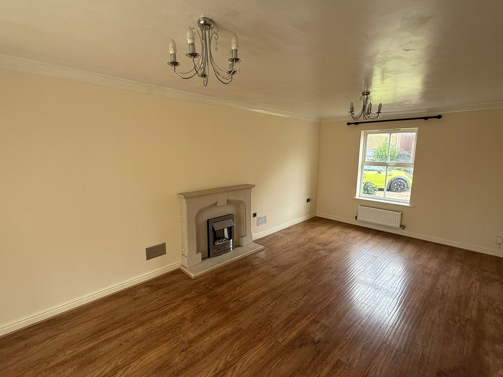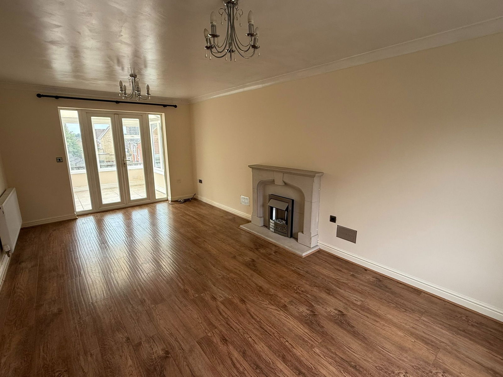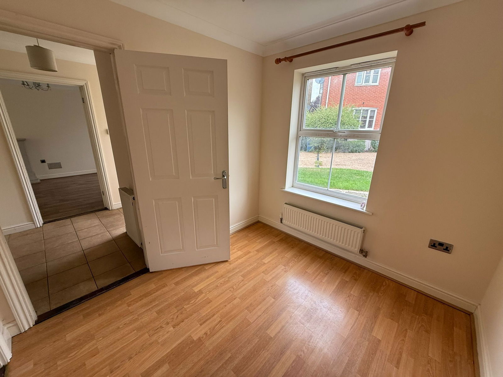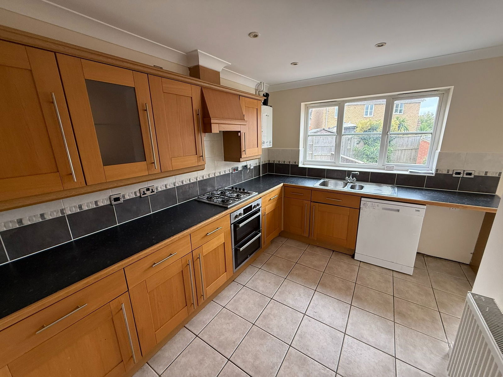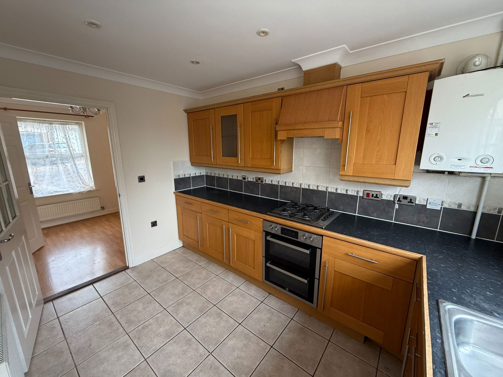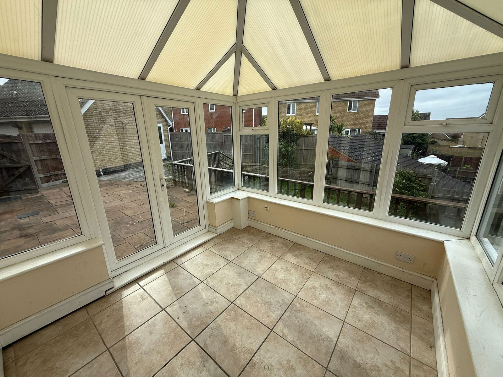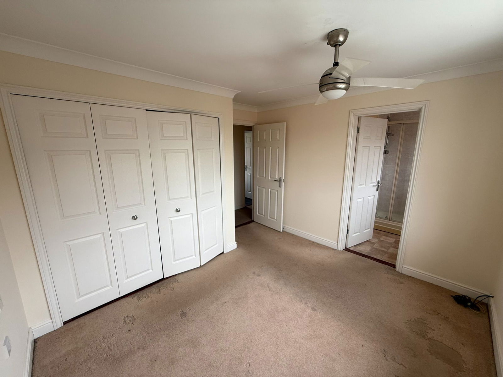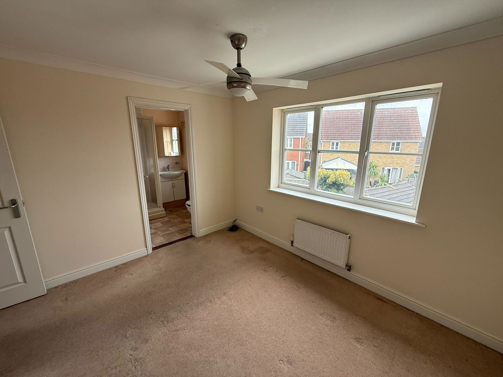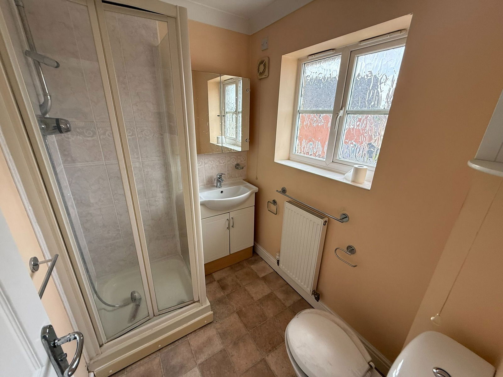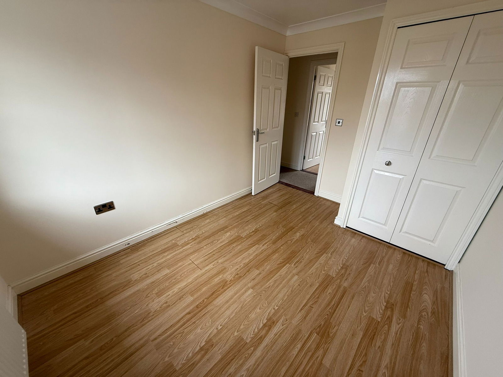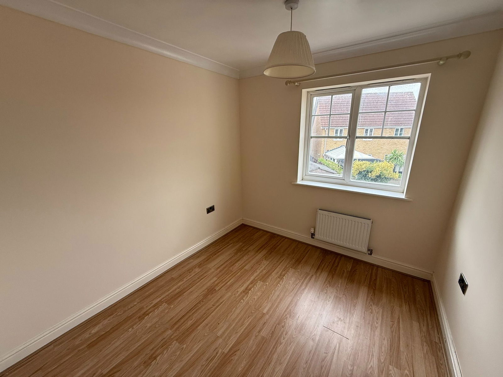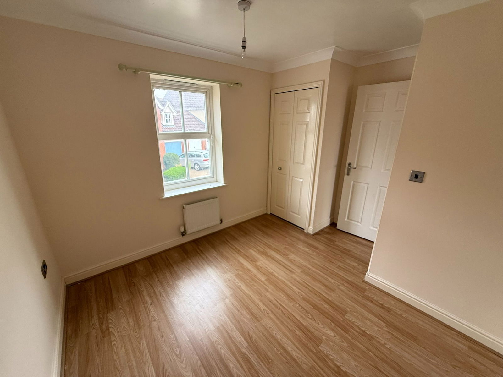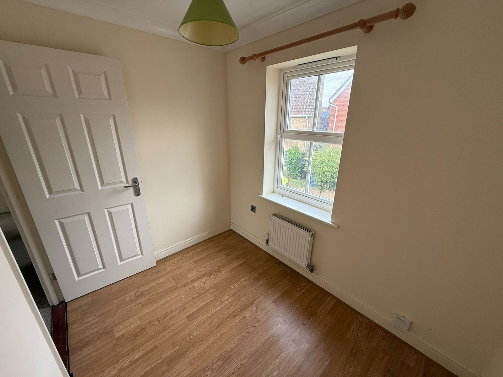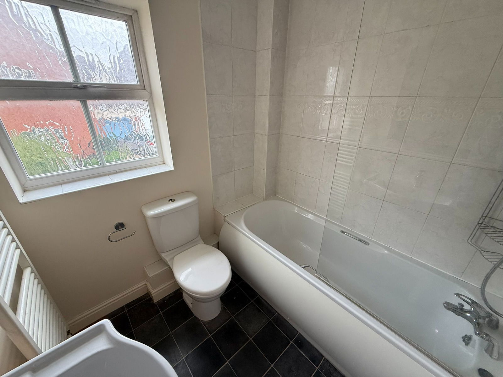Oxford Drive, Hadleigh, Ipswich, Suffolk, IP7 6AY
On the instructions of the Diocese of St Edmundsbury & Ipswich
A detached four bedroom family house that now requires updating, situated within a popular residential area in the desirable market town of Hadleigh.
Entrance hall, 20’ sitting room, dining room, kitchen, conservatory and cloakroom. Principal bedroom with en-suite shower room, three further bedrooms and bathroom. Block paved driveway and detached double garage. South facing, terraced rear garden.
Location
The property forms part of a small cul-de-sac along Oxford Drive which is just a short distance to the north of the centre of the town. Hadleigh and is situated about 10 miles from Ipswich, 9 miles from Manningtree and about 15 miles from Colchester – all having main line services for London’s Liverpool Street station. The town centre offers a wide range of local amenities including restaurants, pubs, sports facilities and a wide selection of shops together with primary and secondary schools.
Directions
From Ipswich proceed in a westerly direction on the A1071 towards Hintlesham. Having reached Hintlesham Hall Hotel on the right-hand side, turn right and continue along the A1071 towards Hadleigh. At the roundabout take the third exit onto Ipswich Road and take the second turning left into Aldham Mill Hill. Turn left into Oxford Drive and No. 42 will be found on the right hand side.
For those using the What3Words app: /// angel.walls.thorax
Description
The property forms part of a small cul-de-sac set along Oxford Drive in a popular and established residential area a short distance to the north of the centre of the town.
In recent years the property has been tenanted and whilst the accommodation is perfectly serviceable, it does now require updating in areas. In all the accommodation extends to nearly 1,200 sq. ft (108 sqm) and comprises an entrance hall, 20’ sitting room, conservatory, dining room, kitchen and cloakroom on the ground floor, whilst on the first floor there is a principal bedroom with en-suite shower room, three further bedrooms and a bathroom.
Outside there is a generous block paved driveway that leads to a detached double garage. There is a garden to the front of the property together with a south facing, terraced garden at the rear.
Structural Survey
Some cracking is clearly evident in the base of the conservatory, both internally and externally. Consequently the vendors instructed a structural engineer, JP Chick & Partners Ltd to investigate this further and a copy of their report is available to prospective purchasers on request.
The report concludes that the base of the conservatory has failed, which could be as a result of either a defective drain beneath the base of the conservatory or, possibly, settlement of the foundation and/or subsoils beneath the conservatory floor slab. The exact cause of the defect can only be determined on further investigation, but the report concludes that the conservatory would probably need to be demolished and replaced with a piled foundation/slab design. Importantly, the report confirms that “movement and damage is restricted to the conservatory and does not transfer into or affect the main structure”.
We would suggest that mortgage lenders should be made aware of this issue at the outset and provided with a copy of the JP Chick & Partners Ltd structural report.
Viewing Strictly by appointment with the agent.
Services Mains water, drainage, electricity and gas connected. Gas-fired boiler serving the central heating and hot water systems.
Broadband To check the broadband coverage available in the area click this link – https://checker.ofcom.org.uk/en-gb/broadband-coverage
Mobile Phones To check the mobile phone coverage in the area click this link – https://checker.ofcom.org.uk/en-gb/mobile-coverage
EPC Rating C = (Copy available from the agents upon request).
Council Tax Band C; £2,024.97 payable per annum 2025/2026
Local Authority: Babergh and Mid Suffolk District Council, Endeavour House, 8 Russell Rd, Ipswich IP1 2BX; Tel: 0300 1234000
NOTES
1. Every care has been taken with the preparation of these particulars, but complete accuracy cannot be guaranteed. If there is any point, which is of particular importance to you, please obtain professional confirmation. Alternatively, we will be pleased to check the information for you. These Particulars do not constitute a contract or part of a contract. All measurements quoted are approximate. The Fixtures, Fittings & Appliances have not been tested and therefore no guarantee can be given that they are in working order. Photographs are reproduced for general information and it cannot be inferred that any item shown is included. No guarantee can be given that any planning permission or listed building consent or building regulations have been applied for or approved. The agents have not been made aware of any covenants or restrictions that may impact the property, unless stated otherwise. Any site plans used in the particulars are indicative only and buyers should rely on the Land Registry/transfer plan.
2. The Money Laundering, Terrorist Financing and Transfer of Funds (Information on the Payer) Regulations 2017 require all Estate Agents to obtain sellers’ and buyers’ identity.
August 2025
Stamp Duty
Your calculation:
Please note: This calculator is provided as a guide only on how much stamp duty land tax you will need to pay in England. It assumes that the property is freehold and is residential rather than agricultural, commercial or mixed use. Interested parties should not rely on this and should take their own professional advice.

