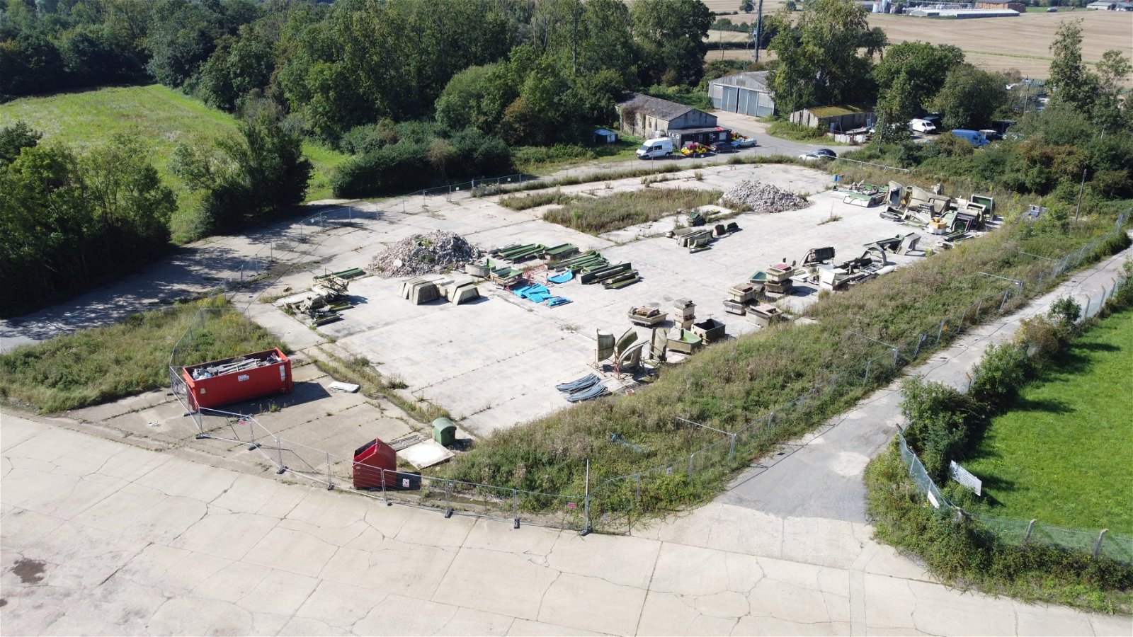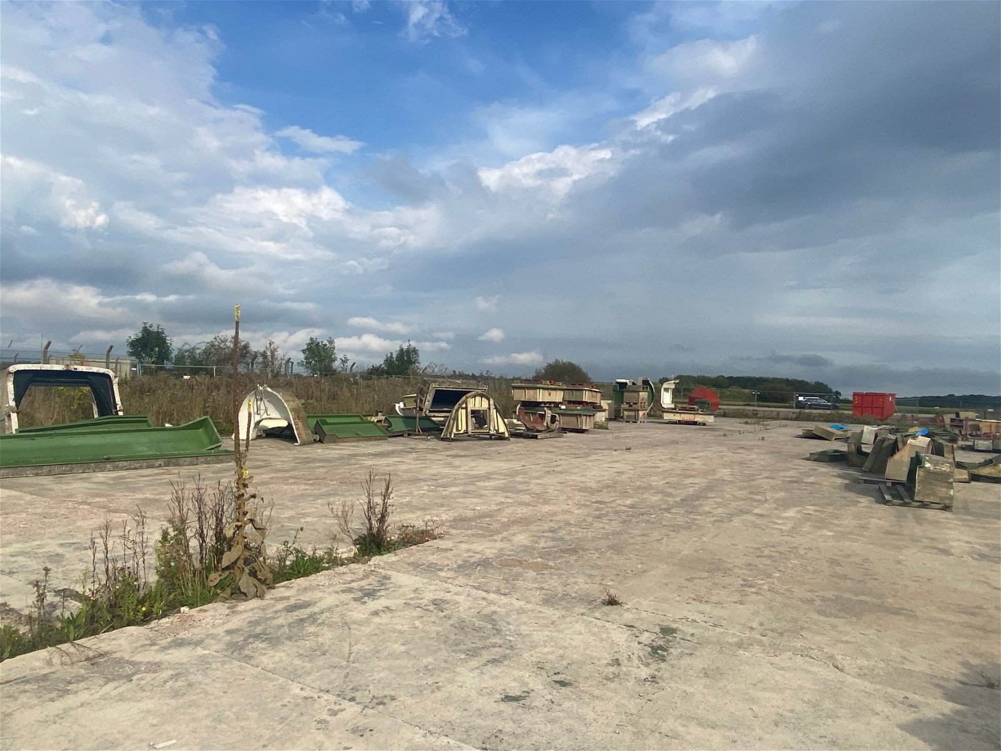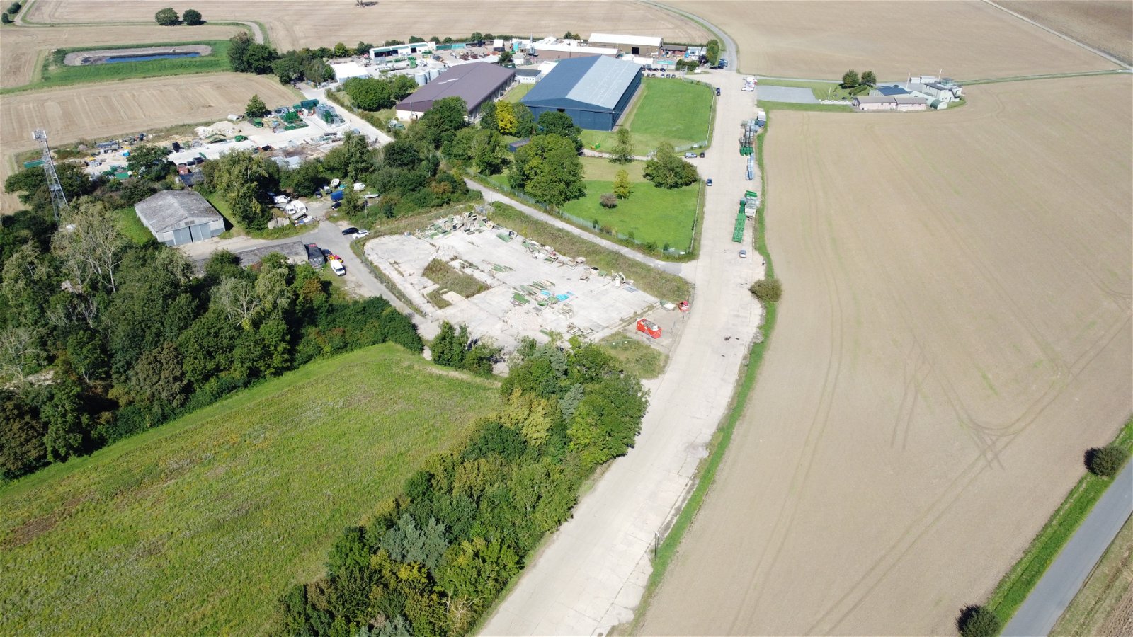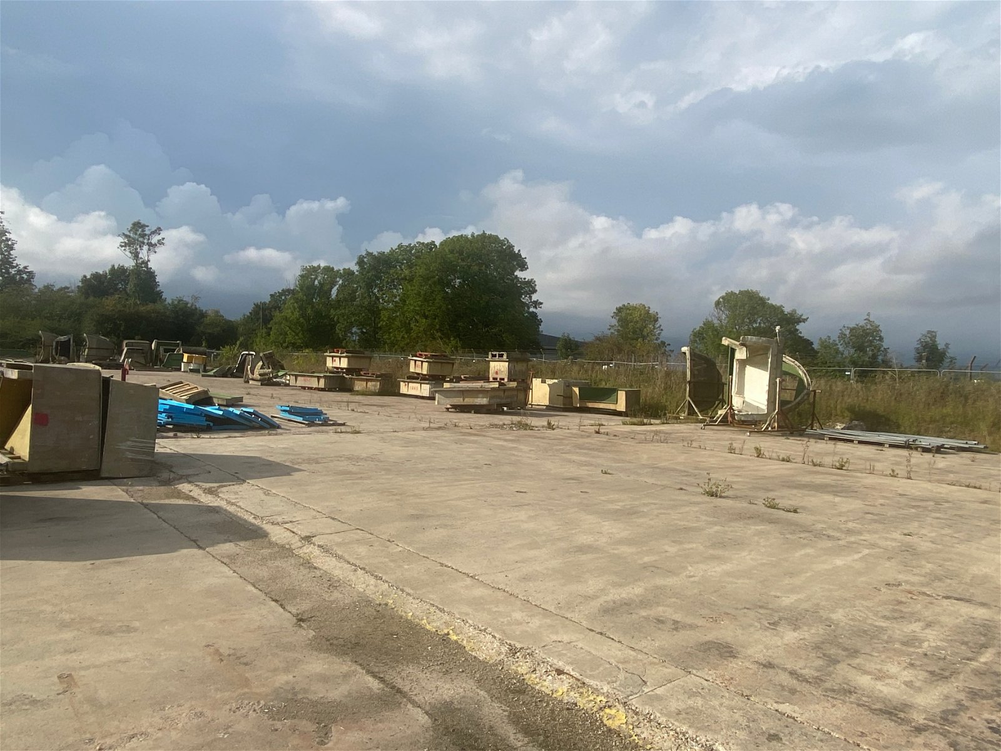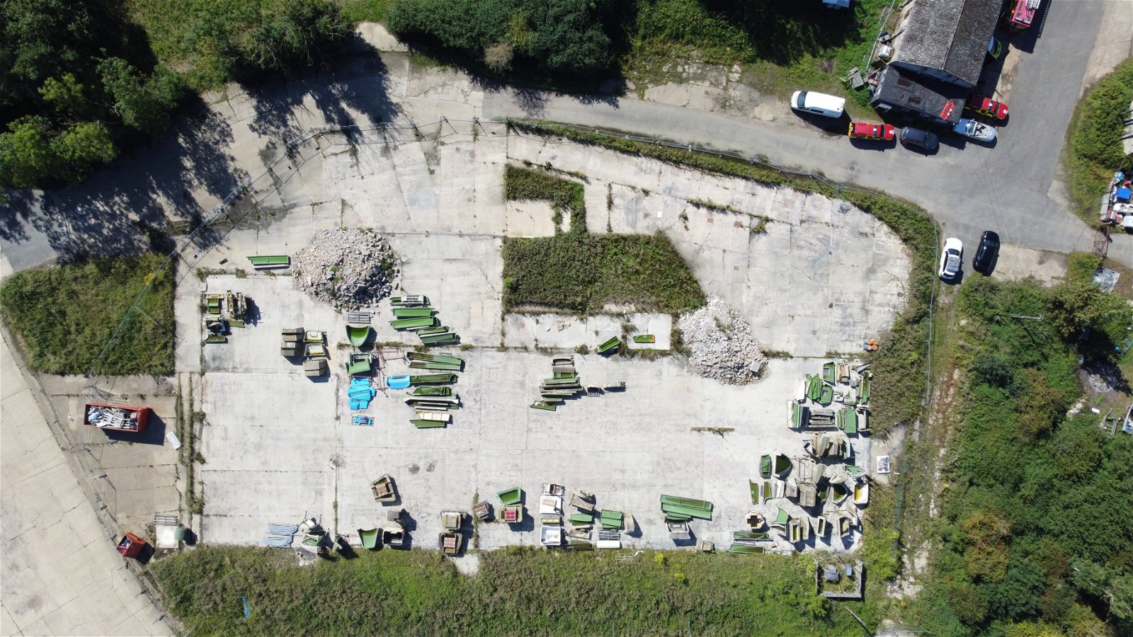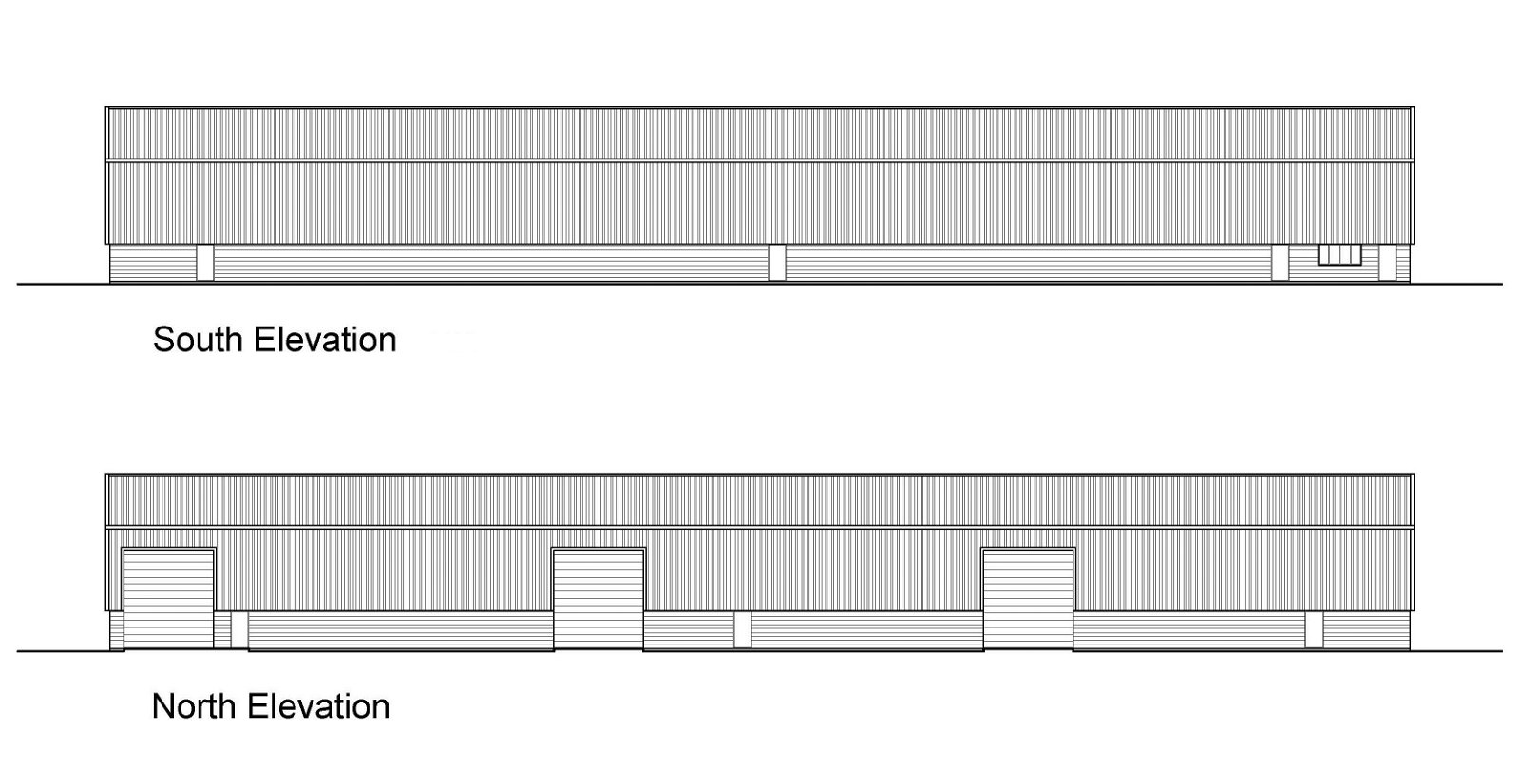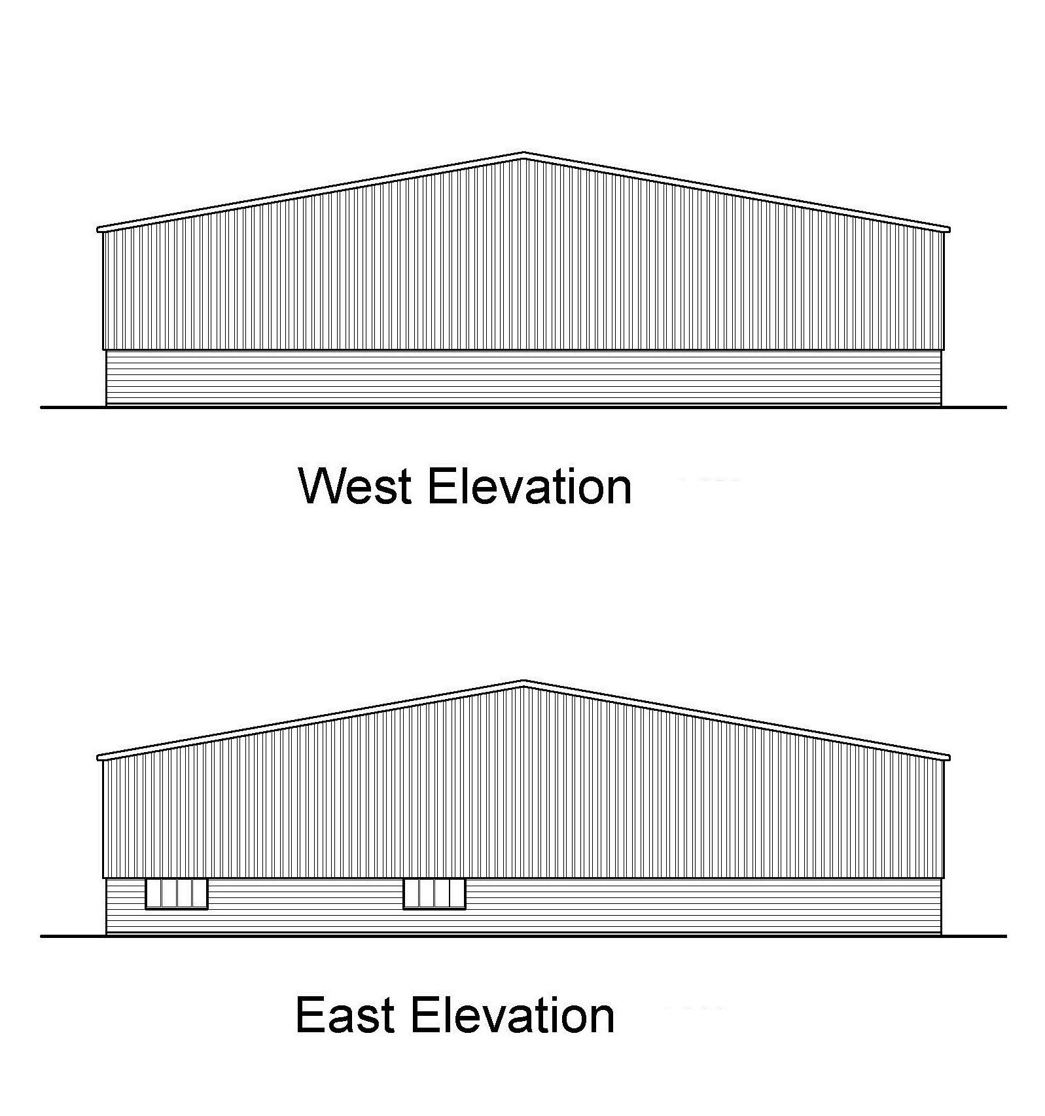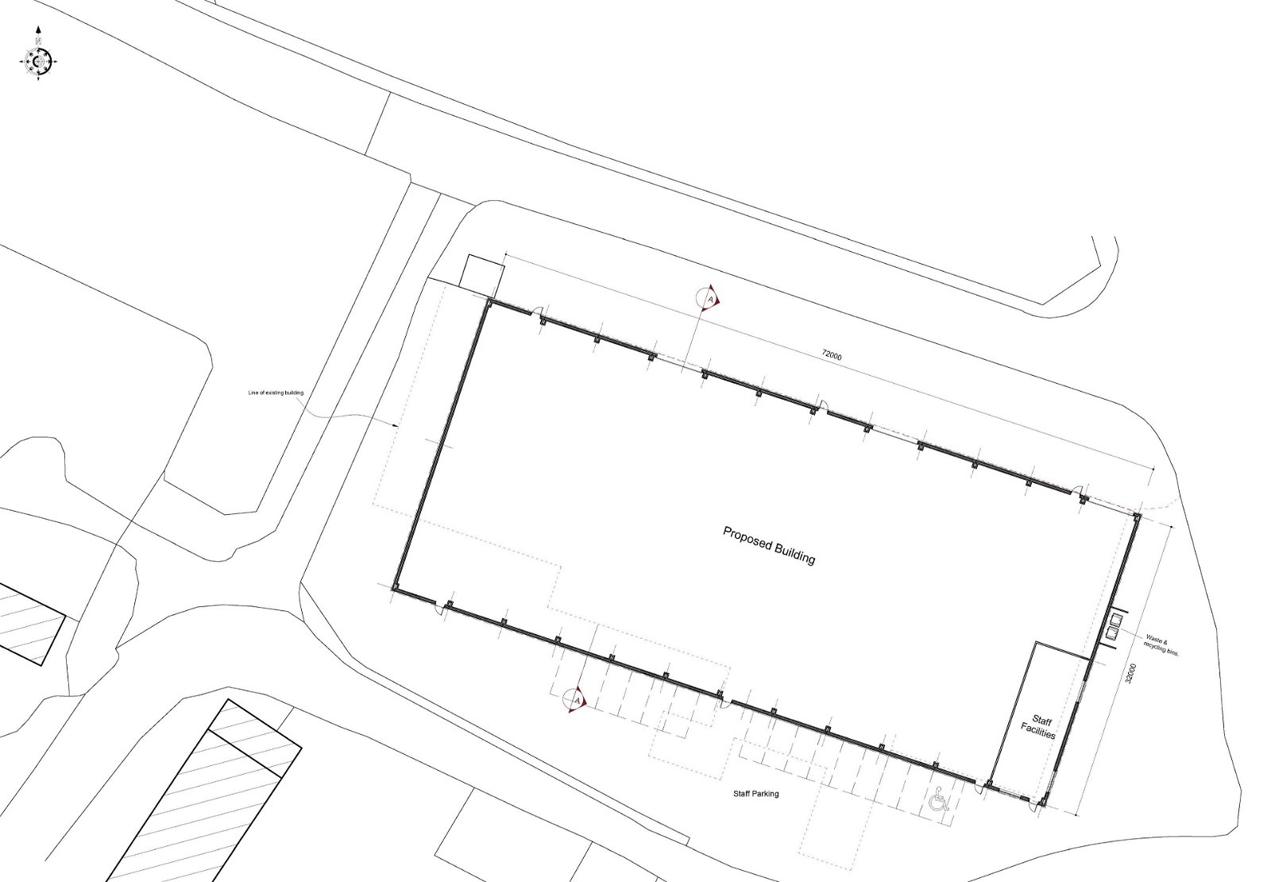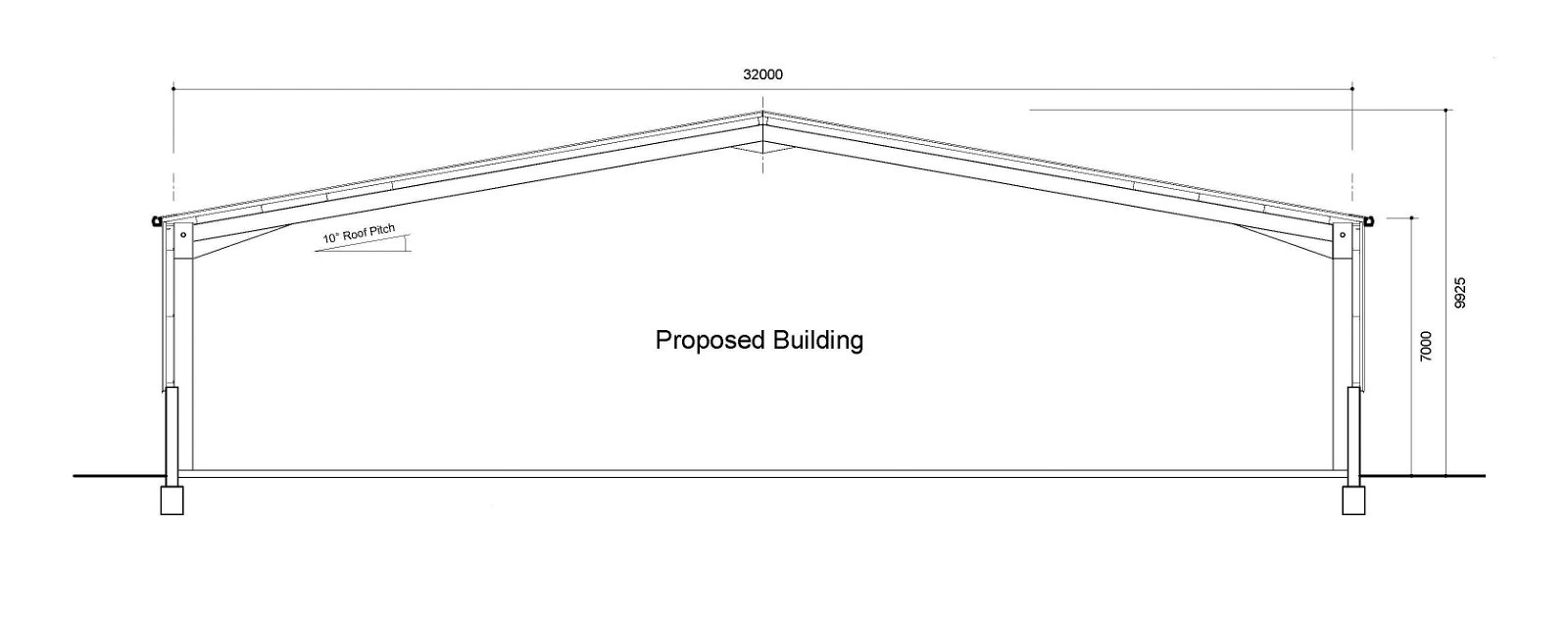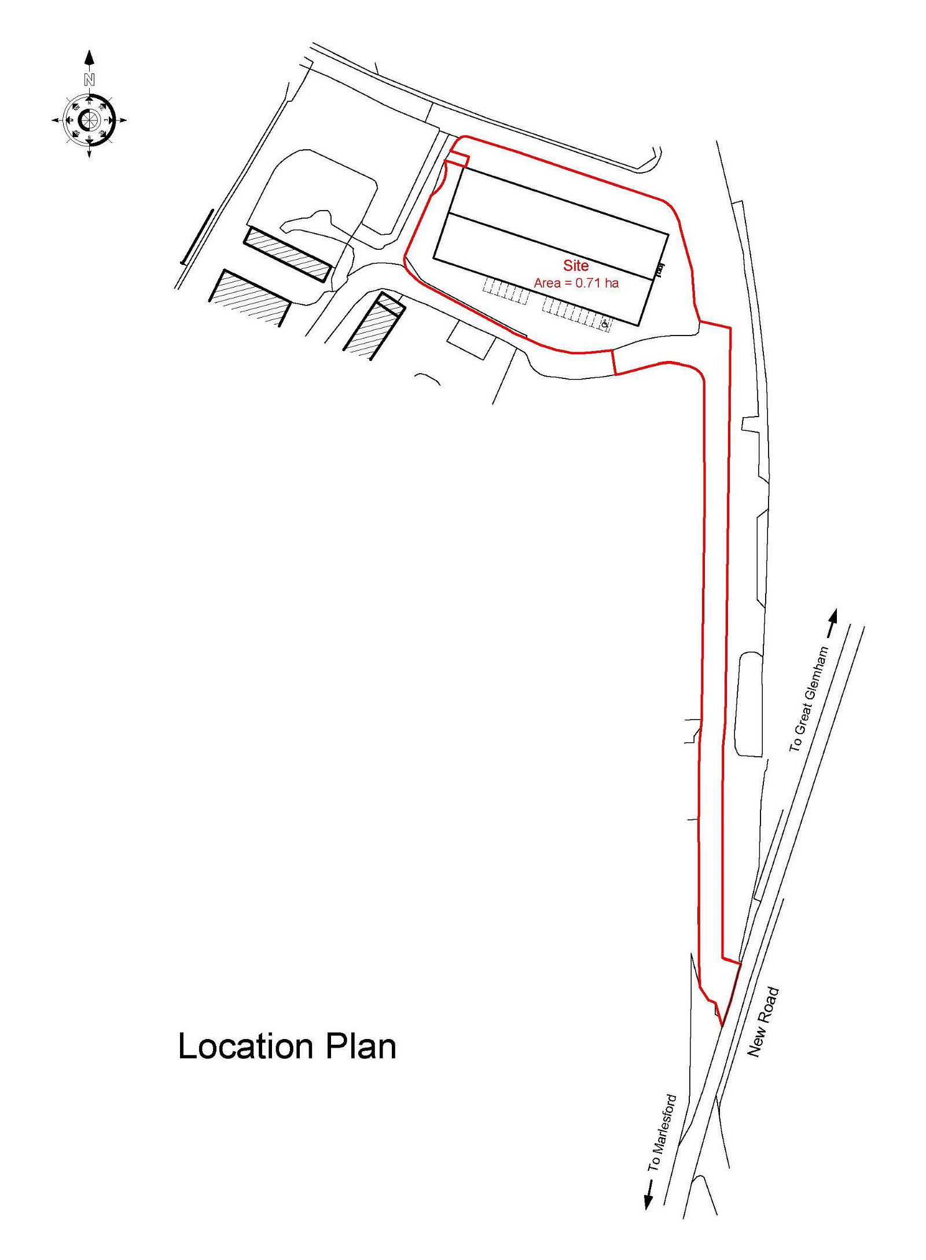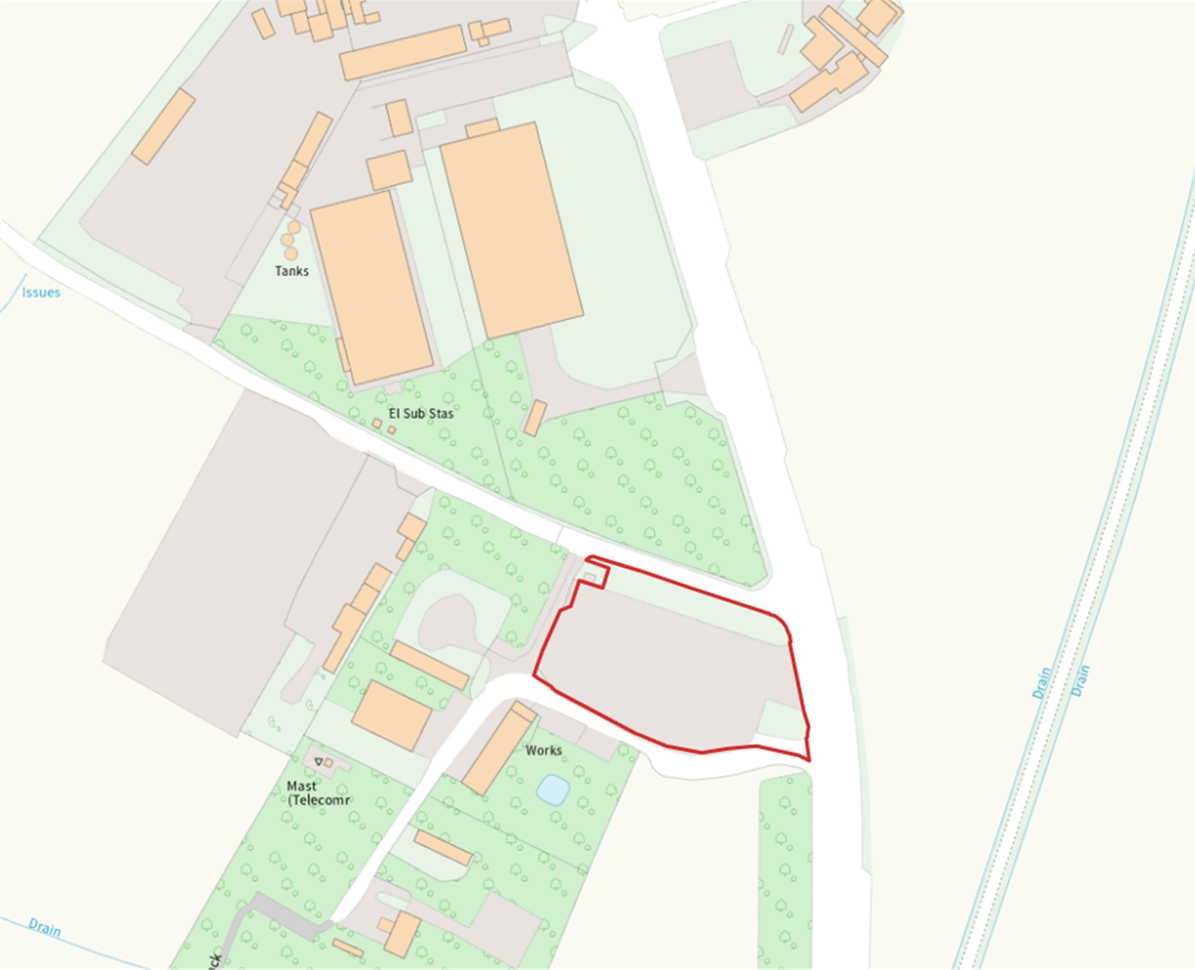Parham, Near Framlingham, Suffolk
A rare opportunity to acquire a commercial development site with pp to construct a new building of over 24,500 sq ft (2,285 sqm) on a site nearing 1.25 acres (0.5 ha) in an established trading location a short distance from the A12.
Planning permission has been granted for a replacement factory and storage building that can be utilised for industrial (B2) and storage/distribution (B8). The proposed building will extend to just over 24,500 sq ft (2,285 sqm) on a site of approximately 1.22 acres (0.49 ha).
Location
The site will be found on the established commercial trading area of Parham Airfield, just to the north of the village of Marlesford and under 2 miles from the A12 trunk road. The A12 provides good road links with Ipswich (18 miles) and Felixstowe (22 miles) to the south and Lowestoft (30 miles) to the north. Sizewell, where EDF are planning on building a new power station is just 10 miles to the east. The A14 is within 20 miles and provides excellent road communications with the Midlands, London and the national motorway network.
Description
The site is owned by Hatcher Components Ltd and has become surplus to requirements following the fire that destroyed the building that was on site in August 2020. Planning permission was granted by East Suffolk Council on 27th February 2023 for a replacement factory and storage building – Ref: DC/22/0403/FUL.
The plans that accompanied the permission provide for a substantial factory or storage building, which can be utilised for industrial (B2) or storage/distribution (B8) purposes and which will extend to nearly 24,600 sq ft (2,285 sqm) on a site of approximately 1.22 acres (0.49 ha). The building has an approximate length of 72m, comprising 12 x 6m bays, and a width of approximately 32m.
We anticipate that the building could be sub-divided or redesigned if required, although any variation to the consented scheme will require consultation with the local planning authority. Currently the site is enclosed with Heras fencing and laid to concrete.
Architect
The architect involved in securing planning permission was Messrs Hollins Architects, Surveyors and Planning Consultants; For the attention of Clive Tanner. Telephone 01728 723959; email: clive@hollins.co.uk
Services
We understand that mains electricity and water is available onsite. Drainage will be to a private treatment plant. However, we have not undertaken any detailed investigations in relation to the availability and capacity of services and prospective purchasers should satisfy themselves in this regard.
Viewing
Strictly by prior appointment with the agents and thereafter with particulars in hand.
Local Authority
East Suffolk Council; East Suffolk House, Station Road, Melton, Woodbridge, Suffolk IP12 1RT; Tel: 01394 444832
NOTES
1. Every care has been taken with the preparation of these particulars, but complete accuracy cannot be guaranteed. If there is any point, which is of particular importance to you, please obtain professional confirmation. Alternatively, we will be pleased to check the information for you. These Particulars do not constitute a contract or part of a contract. All measurements quoted are approximate. The Fixtures, Fittings & Appliances have not been tested and therefore no guarantee can be given that they are in working order. Photographs are reproduced for general information and it cannot be inferred that any item shown is included. No guarantee can be given that any planning permission or listed building consent or building regulations have been applied for or approved. The agents have not been made aware of any covenants or restrictions that may impact the property, unless stated otherwise. Any site plans used in the particulars are indicative only and buyers should rely on the Land Registry/transfer plan.
2. The Money Laundering, Terrorist Financing and Transfer of Funds (Information on the Payer) Regulations 2017 require all Estate Agents to obtain sellers’ and buyers’ identity.
3. Drawings provided by kind permission of Hollins Architects, Surveyors and Planning Consultants, 01728 723959; email: all@hollins.co.uk September 2023

