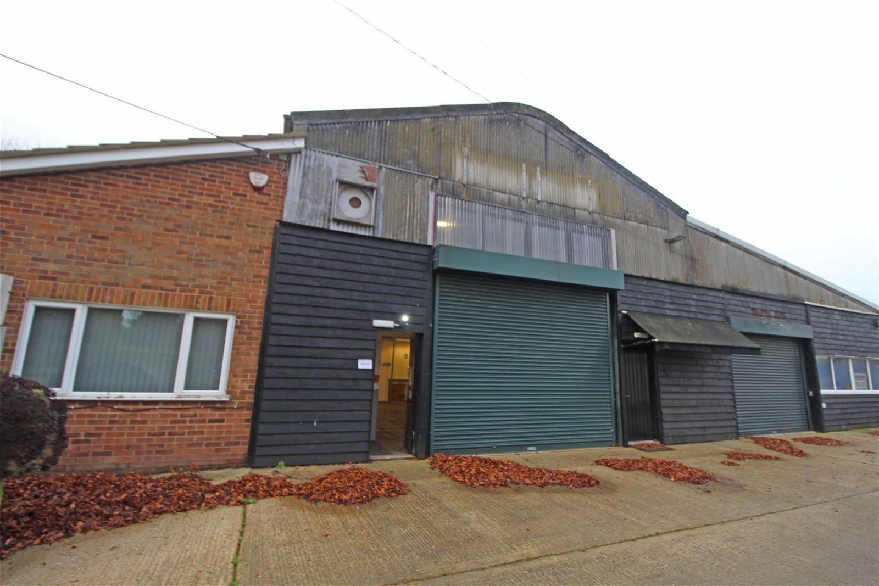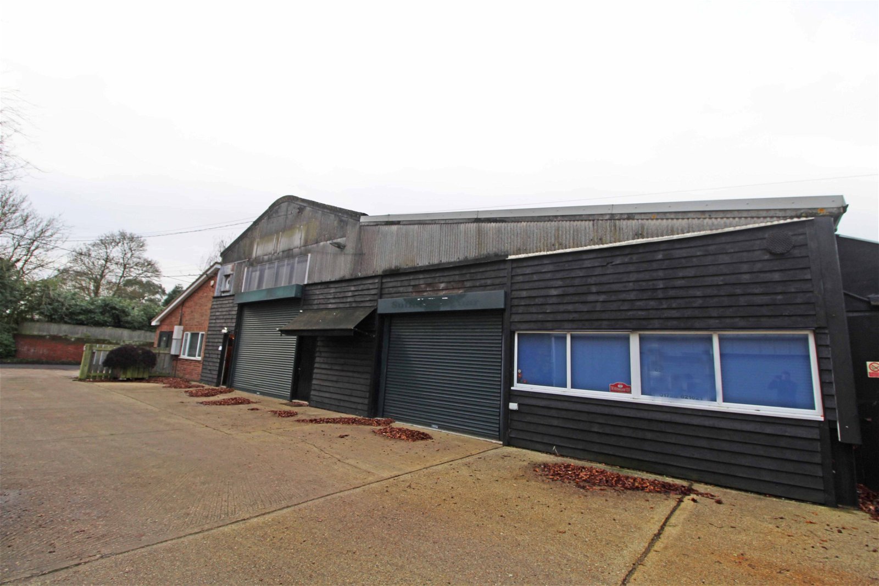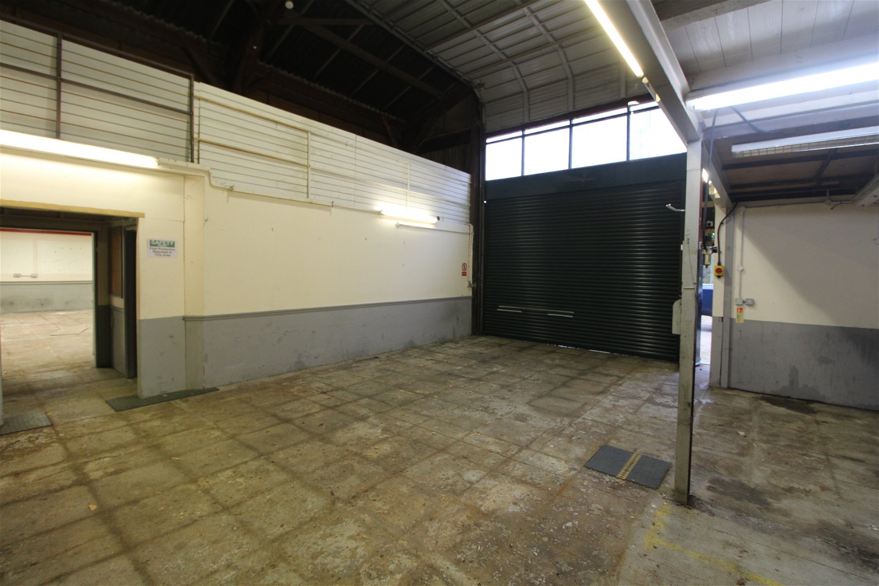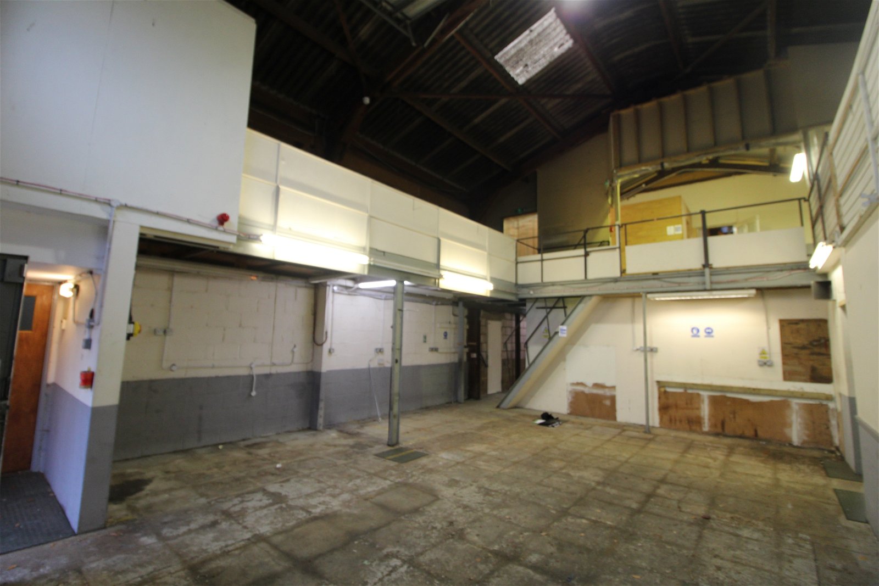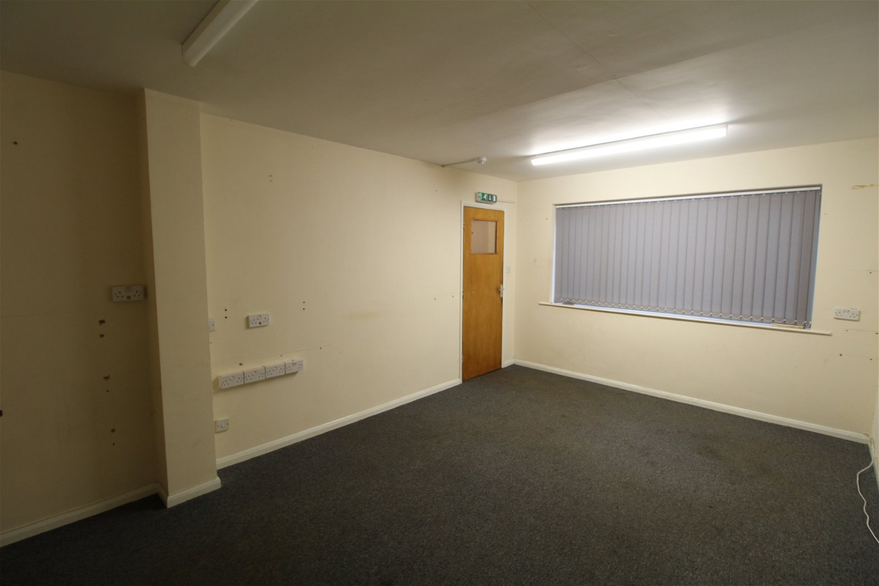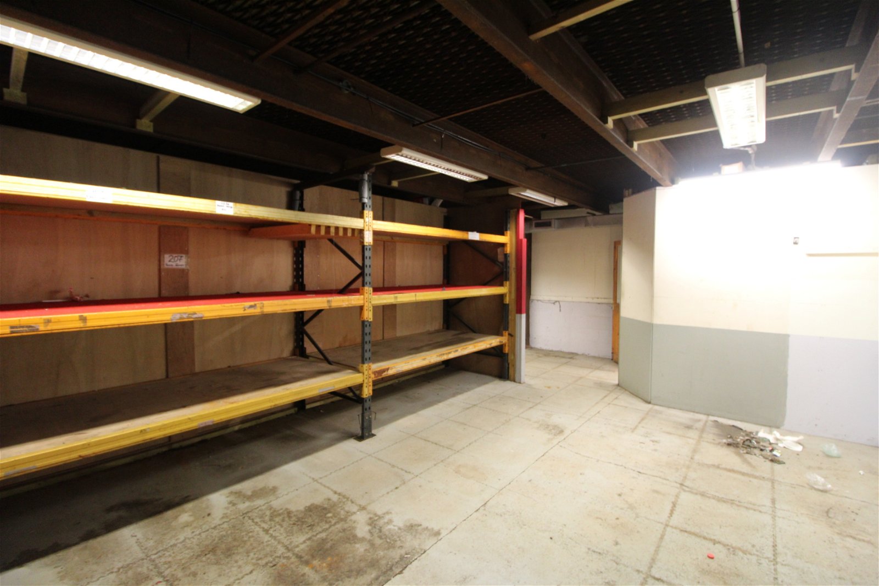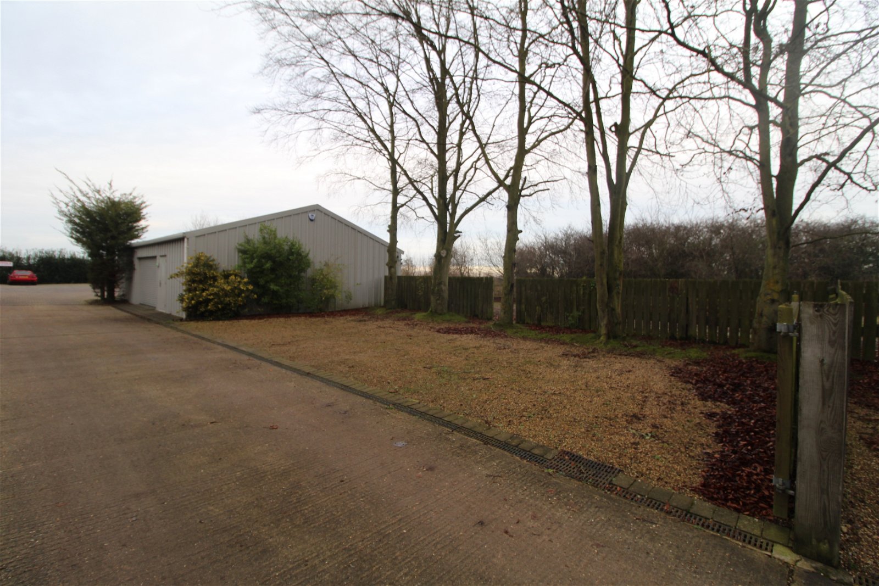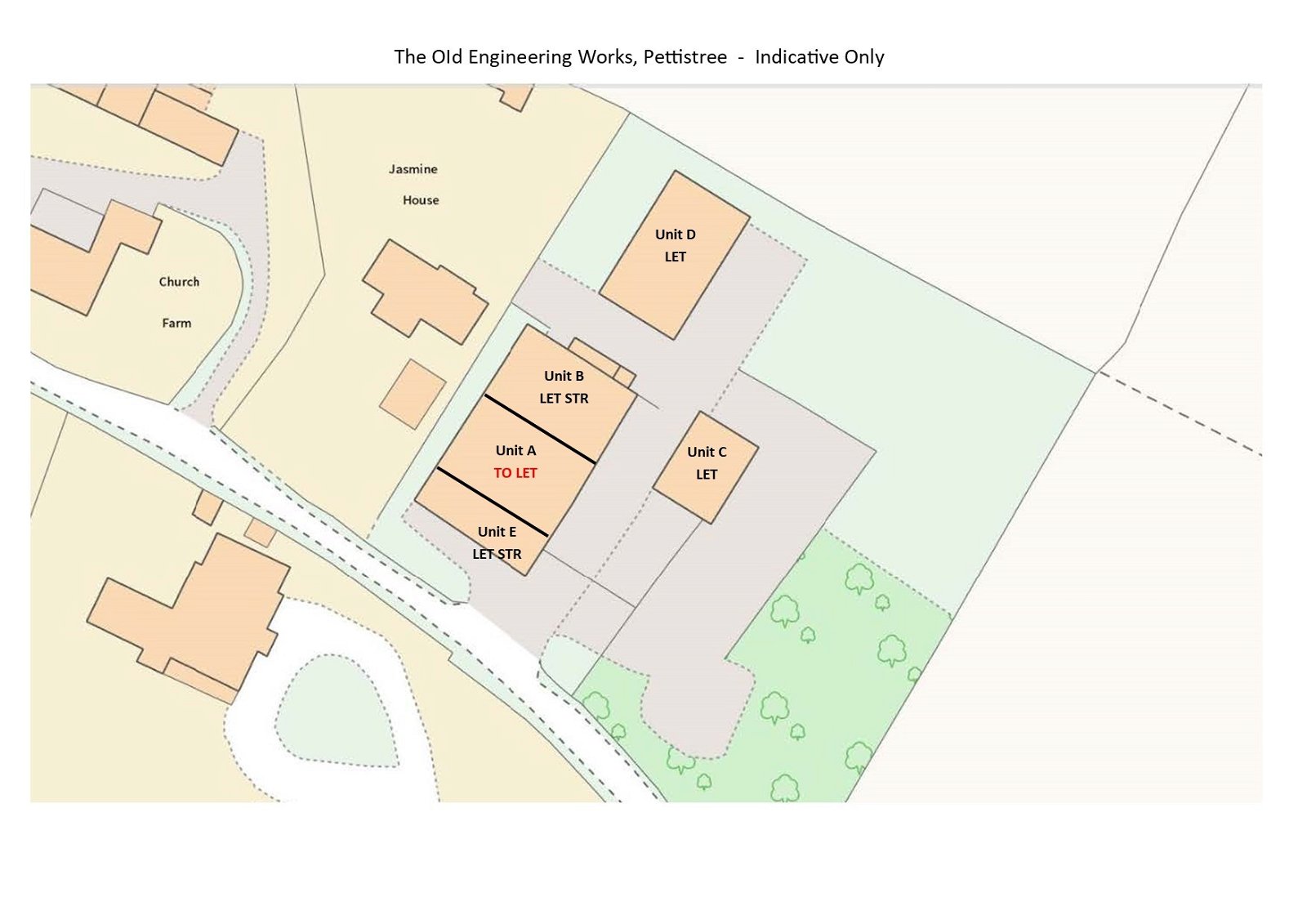Pettistree, Nr Woodbridge, Suffolk
A range of office and workshop/industrial units in a rural yet accessible location close to the A12 and well located for Woodbridge and Wickham Market.
A former agricultural building that has been extended and converted to provide both office and workshop/industrial premises together with car parking facilities.
Ready for immediate occupation.
UNIT A AVAILABLE
Location
The Old Engineering Works occupies an accessible position within Pettistree, just off the B1438 and within easy reach of the A12, providing access to Lowestoft and Great Yarmouth to the north and Ipswich and London to the south. Pettistree is a small village with few facilities, but the nearby village of Wickham Market and market town of Woodbridge are both in close proximity as is the County Town of Ipswich.
Directions
Travelling south of the Wickham Market on the B1438, turn right immediately after the Vida Haus Wellness Centre onto The Street. Continue along this road for approximately one quarter of a mile and the premises will be found on the right hand side.
For those using What3Words app: ///daffodils.country.novels
Description
The premises comprise a range of former agricultural buildings that were converted and extended some years ago to create office and workshop/industrial premises. The premises are available as a whole or separately, although prospective tenants should note that some separation works may be required to create independent units. Unit A is a large workshop/industrial premises together with office, stores, WCs and a kitchenette on the ground floor together with a good amount of mezzanine storage on the first floor. Unit B forms part of the same building and comprises a ground floor workshop/industrial unit with limited office accommodation and a lean-to storage facility. Unit E offers a predominantly open plan office premises with WC facilities. In addition there is good car parking provision. Please note that Units C and D are Let. Each of the premises offers the following approximate areas:
Unit A – Approx 159.79 sqm plus mezzanine of 87.6 sqm – Approx 1,720 sq ft plus mezzanine of 943 sq ft = Rental Value of £9,000 PAX
Terms
The premises are available to rent on what will essentially be internal repairing and insuring leases together with the maintenance of any windows, personnel doors and roller shutter doors, on terms to be agreed.
Insurance
The Landlord will insure the entire estate and re-charge a proportion of the premium to the Tenant. The Tenant will need to insure their own contents.
VAT
VAT is not payable on the rent.
Rateable Value
Unit A has a Rateable Value of £4,700. Small Business Rates Relief may be available.
EPCS
Available on request.
Services
Mains electricity, water and drainage are connected to the premises. There is shared mains electricity supply (including a three phase supply) and it is the intention of the Landlord to install three independent meters for the individual units. In the interim, a check meter for the individual premises will be fitted and the electricity used will be repayable to the Landlord at the prevailing rate. There is a single mains water supply, and check meters will be installed in the individual units, with the water and foul drainage costs repayable to the Landlord at the prevailing rate. The Tenants will pay a contribution towards the maintenance of the overflow carpark, calculated on a pro-rata basis.
Permitted Operating Hours
8am to 5.30pm, Monday to Friday; 8am to 1pm, Saturday.
No working on Sundays or Bank Holidays.
Local Authority
East Suffolk Council; East Suffolk House, Station Road, Melton, Woodbridge, Suffolk IP12 1RT; Tel: 01394 383789
Costs
The Landlord will require an undertaking at the outset towards abortive legal fees. If a Tenant withdraws from any agreement, then this undertaking will be forfeited. Otherwise, each party will bear their own professional costs associated with the transaction.
Deposit
A deposit will be required, which will be to the minimum equivalent of three month’s rent.
Viewing
Strictly by appointment with the agent.
NOTES
1. Every care has been taken with the preparation of these particulars, but complete accuracy cannot be guaranteed. If there is any point, which is of particular importance to you, please obtain professional confirmation. Alternatively, we will be pleased to check the information for you. These Particulars do not constitute a contract or part of a contract. All measurements quoted are approximate. The Fixtures, Fittings & Appliances have not been tested and therefore no guarantee can be given that they are in working order. Photographs are reproduced for general information and it cannot be inferred that any item shown is included. No guarantee can be given that any planning permission or listed building consent or building regulations have been applied for or approved. The agents have not been made aware of any covenants or restrictions that may impact the property, unless stated otherwise. Any site plans used in the particulars are indicative only and buyers should rely on the Land Registry/transfer plan.
2. The Money Laundering, Terrorist Financing and Transfer of Funds (Information on the Payer) Regulations 2017 require all Estate Agents to obtain sellers’ and buyers’ identity.
November 2022

