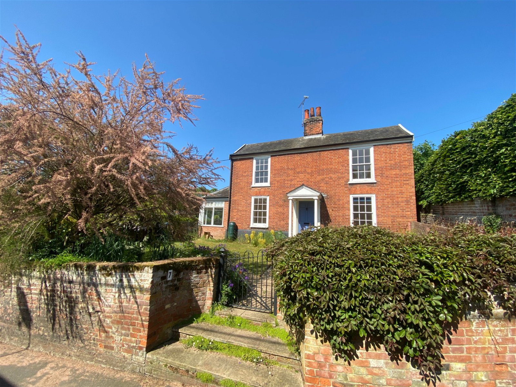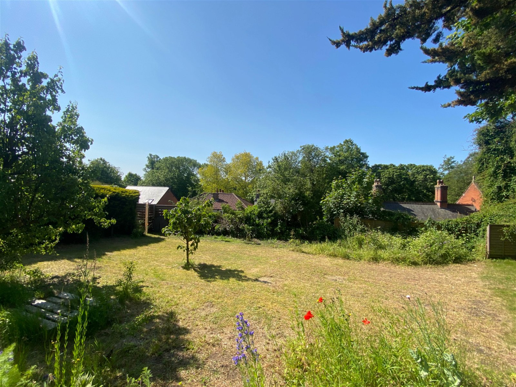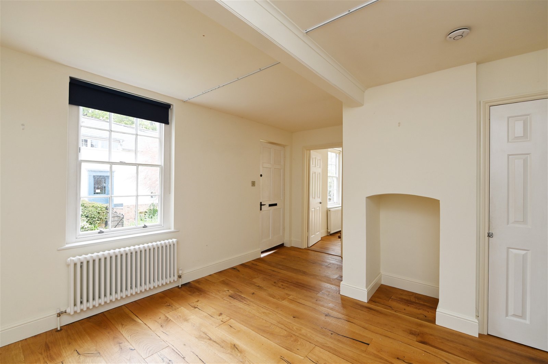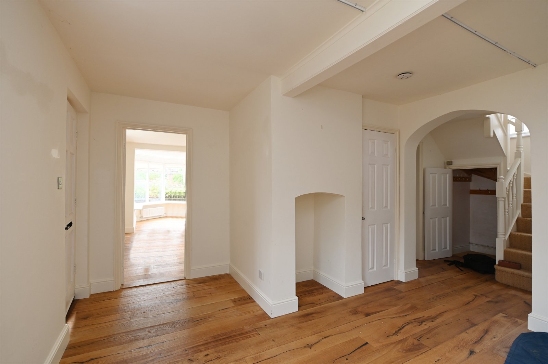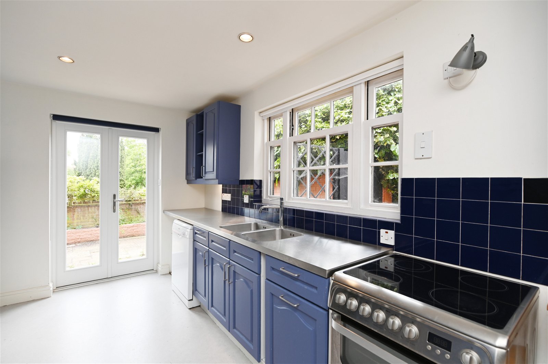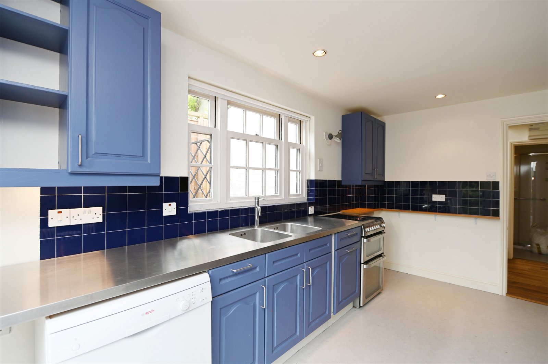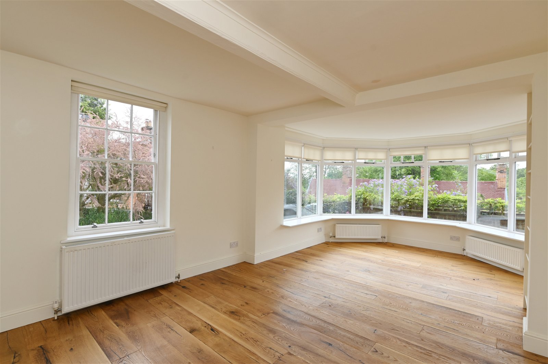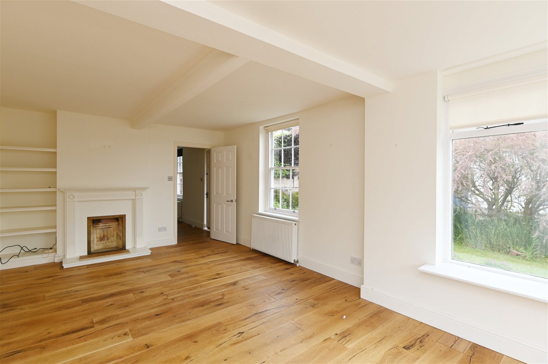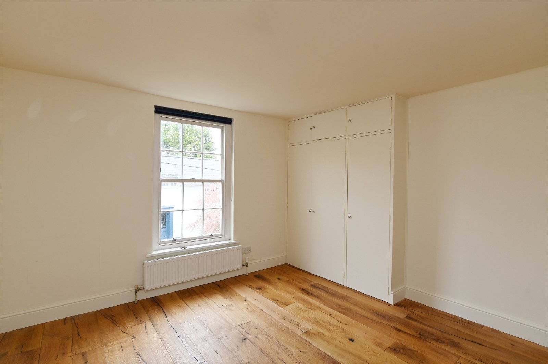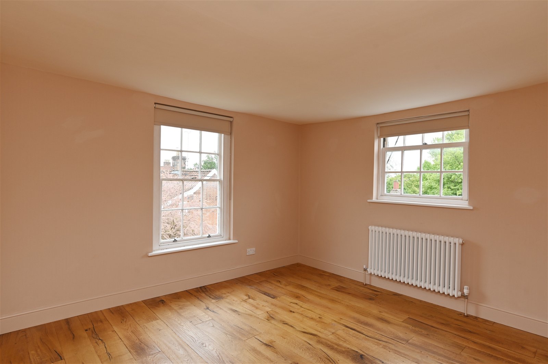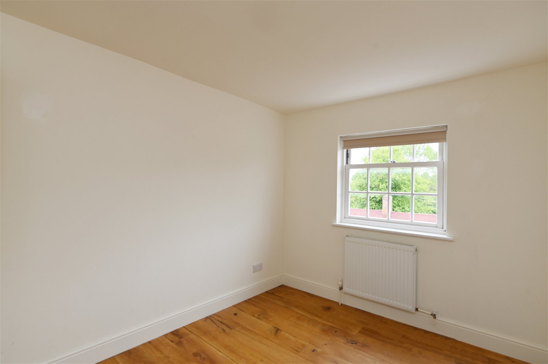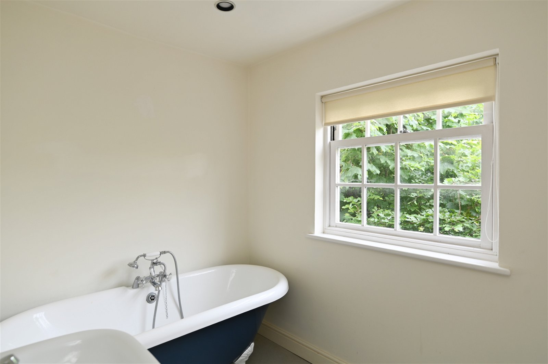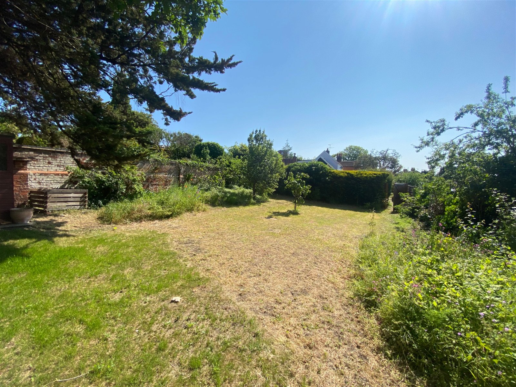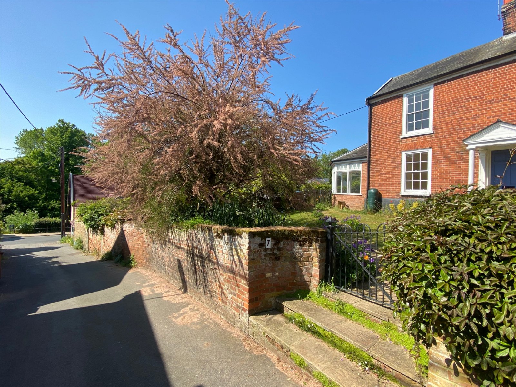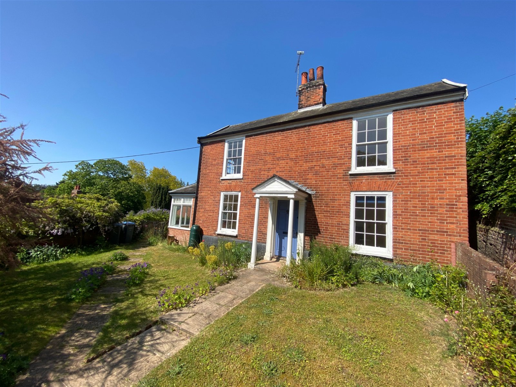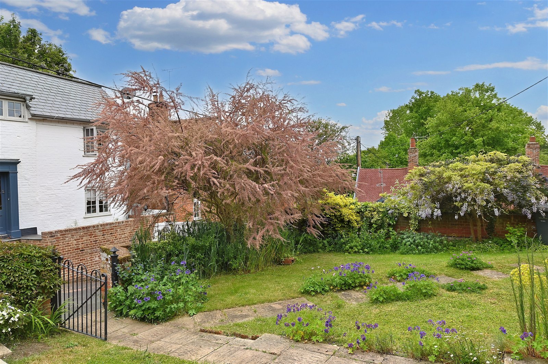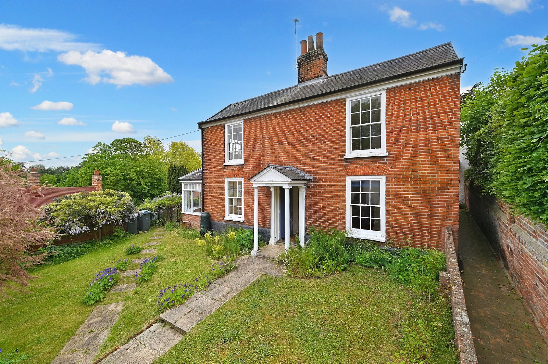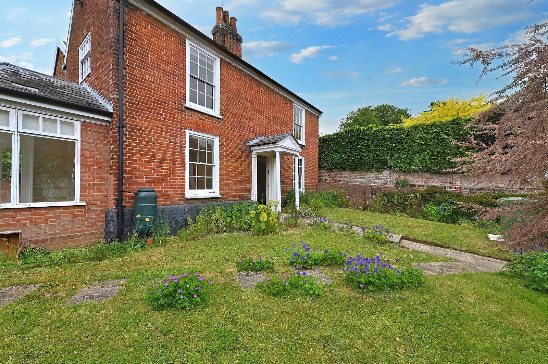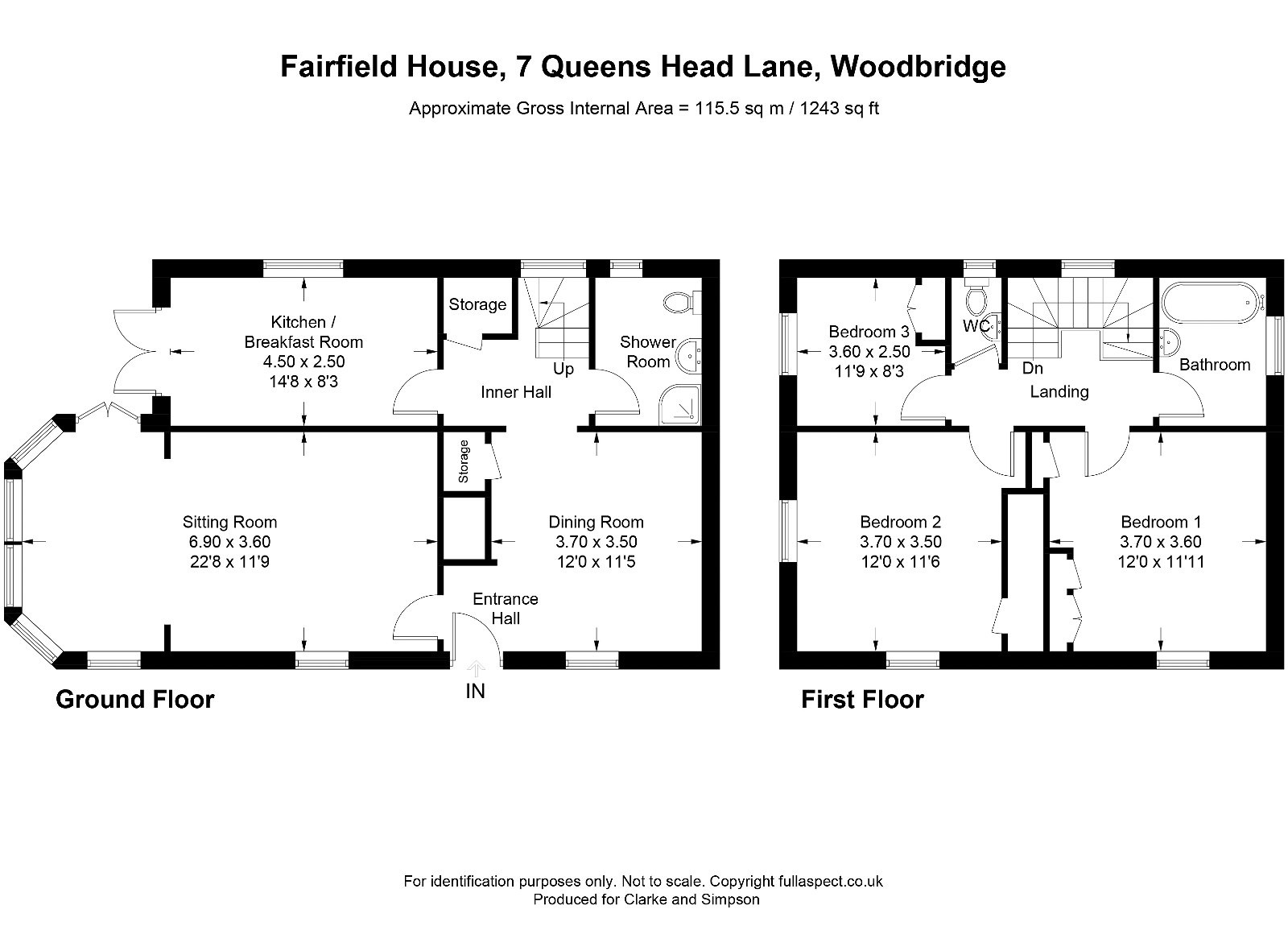Queens Head Lane, Woodbridge, Suffolk
A beautiful three bedroom detached house with ‘Secret Garden’, enjoying a quiet location, just a short distance from the Market Hill in Woodbridge.
Entrance hall/dining room, 22’ sitting room, kitchen/breakfast room and shower room. Three double bedrooms, bathroom and cloakroom. Front garden, south facing courtyard garden and tranquil ‘Secret Garden’. Nearby on-street parking.
Location
Fairfield House will be found along Queens Head Lane; a quiet and narrow one way street which is set just off Seckford Street and close to the Market Hill.
Woodbridge is probably best known for its outstanding riverside setting, but also offers a good choice of schooling in both the state and private sectors and a wide variety of shops and restaurants. Recreational facilities include sailing on the River Deben, a number of well regarded local golf clubs, including Woodbridge Golf Club, which was founded in 1893, a cinema, as well as a wonderful network of footpaths. Woodbridge also benefits from rail links to Ipswich, where Inter City rail services to London’s Liverpool Street station take just over the hour.
The popular Heritage Coastline destinations of Orford and Aldeburgh are approximately 10 miles and 15 miles respectively. The County Town of Ipswich is approximately 10 miles to the south-west. The A12 trunk road, which links the north and the south of the county, is also a short distance to the west.
Directions
From the Dobbies roundabout on the A12, proceed along Grundisburgh Road (B1079). At the T-junction, turn right onto Burkitt Road, taking the next turning on the right into Queens Head Lane.
For those using What3words app: ///upwards.sapping.gestures
Description
Fairfield House is a beautiful three bedroom detached house, Listed Grade II, and with tranquil ‘secret garden’ that is located just a few minutes’ walk from the Market Hill and centre of Woodbridge.
The property house is believed to date from the late 18th Century. Much of the period charm remains although in recent years the property has been modernised and updated, and in the late 1980s the sitting room was extended and these works included an almost fully glazed bay style window on the southern elevation.
The gardens are delightful, and contain a number of established specimen flowers and shrubs. There is also a courtyard area that can be accessed from the sitting room and kitchen, and facing due south, this area enjoys the sun throughout the day. A short distance away is the ‘secret garden’ and this offers a very quiet, private and tranquil area that overlooks the surrounding roofscape.
The Accommodation
The Cottage
Ground Floor
A wooden panel front door set within a covered Doric Porch opens into the
Entrance Hall/Dining Room 12’ x 11’5 (3.7m x 3.5m)
With sash window on the front elevation overlooking the front garden and Queens Head Lane. Former fireplace (now sealed) with useful shelved storage cupboard to the side. Oak flooring, wall light points and column radiator. Openway through to the
Inner Hall
With staircase rising to the First Floor with useful understairs storage cupboard and doors off to
Kitchen/Breakfast Room 14’8 x 8’3 (4.5m x 2.5m)
A light room with sash window on the rear elevation together with fully glazed French doors offering good views across Fen Meadow to the south. The kitchen is fitted with a range of cupboard and drawer units with stainless steel worksurface incorporating a double sink with mixer tap. Recess for electric cooker, recess and plumbing for dishwasher, range of fitted shelving, display cabinet and column radiator. Telephone point.
Shower Room
With window on the rear elevation and fitted with corner shower containing the Aqualisa mixer shower, WC and mounted wash basin. Wall mounted Worcester gas fired boiler. Extractor fan. Plumbing connections for washing machine, radiator and recessed spotlighting.
From the Entrance Hall/Dining Room a door opens to the
Sitting Room 22’8 x 11’9 (6.9m x 3.6m)
A stunning reception room which has been extended with an almost fully glazed bay-style elevation that provides wonderful views across the surrounding roofscape and towards Fen Meadow. The focal point of the room is the open fireplace with carved wood surround and raised tiled hearth. Oak flooring. Radiators, fitted bookshelf and wall light points. Sash window overlooking Queens Head Lane, and fully glazed French doors providing access to the courtyard and garden.
Stairs from the Inner Hall rise to the
First Floor
Landing
With oak flooring, radiator and doors off to
Bedroom One 12’ x 11’11 (3.7m x 3.69m)
A good size double bedroom with sash window on the front elevation overlooking the garden and surrounding roofscape. Range of built-in wardrobe cupboards, oak flooring and radiator.
Bedroom Two 12’ x 11’6 (3.70m x 3.5m)
A good size twin aspect double bedroom with sash window to the front and gable elevation providing plenty of light and good views across Woodbridge. Range of built in wardrobes, oak flooring, access to roof space and radiator.
Bedroom Three 11’9 x 8’3 (3.6m x 2.6m)
With window on the gable elevation that offers far reaching views. Oak flooring, radiator and built-in wardrobe.
Bathroom
With window on the gable elevation providing a good degree of light. Freestanding bath with centre aligned mixer tap, pedestal wash basin with tiled splashback and radiator. Recessed spotlighting.
Cloakroom
Comprising low flush WC and mounted wash hand basin with mixer tap. Fitted shelving and heated towel rail. Access to roof space.
Outside
Fairfield House is set along Queens Head Lane; a very quiet one-way street, that is just a short walking distance from the centre of Woodbridge.
A wrought iron gate opens onto a paved pathway and this lead to the Doric porch and front door. The pathway is flanked by gardens that are laid to grass for ease of maintenance, but incorporate perimeter borders containing a variety of flowers and shrubs. There is also a beautiful tamarisk and established wisteria.
A second paved pathway leads to another gateway that leads onto the courtyard garden at the rear. This has been hard landscaped, and can be accessed from the kitchen and sitting room. Facing due south, this area enjoys the sun throughout the day. From here access can be gained to the useful brick Storage Shed, measuring approximately 7’6 x 5’6 (2.29 x 1.7m) with fitted shelving and light and power connected.
From the courtyard garden a gateway opens onto a right of way that leads to the ‘Secret Garden’. A tranquil area set a little way away from Fairfield House and which is predominantly laid to grass and partly enclosed within brick walling and fence panelling. The area is very private and not overlooked at all, and incorporates a number of mature trees and shrubs.
Viewing Strictly by appointment with the agent.
Services Mains water, electricity, gas and drainage connected. Gas fired boiler serving the hot water and central heating systems. Some secondary glazing in parts.
EPC Rating = D
Council Tax Band E; £2,796.52 payable per annum 2025/2026
Local Authority East Suffolk Council; East Suffolk House, Station Road, Melton, Woodbridge, Suffolk IP12 1RT; Tel: 0333 016 2000
NOTES
1. Every care has been taken with the preparation of these particulars, but complete accuracy cannot be guaranteed. If there is any point, which is of particular importance to you, please obtain professional confirmation. Alternatively, we will be pleased to check the information for you. These Particulars do not constitute a contract or part of a contract. All measurements quoted are approximate. The Fixtures, Fittings & Appliances have not been tested and therefore no guarantee can be given that they are in working order. Photographs are reproduced for general information and it cannot be inferred that any item shown is included. No guarantee can be given that any planning permission or listed building consent or building regulations have been applied for or approved. The agents have not been made aware of any covenants or restrictions that may impact the property, unless stated otherwise. Any site plans used in the particulars are indicative only and buyers should rely on the Land Registry/transfer plan.
2. The Money Laundering, Terrorist Financing and Transfer of Funds (Information on the Payer) Regulations 2017 require all Estate Agents to obtain sellers’ and buyers’ identity.
3. The property is currently let and is due to come vacant at the end of September. Photographs were taken prior to the current tenancy commencement.
September 2025
Stamp Duty
Your calculation:
Please note: This calculator is provided as a guide only on how much stamp duty land tax you will need to pay in England. It assumes that the property is freehold and is residential rather than agricultural, commercial or mixed use. Interested parties should not rely on this and should take their own professional advice.

