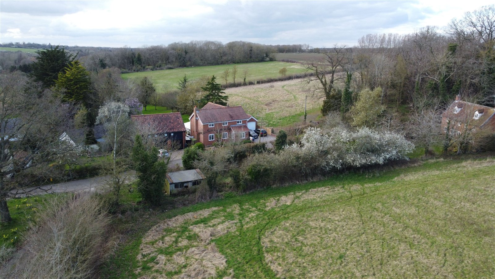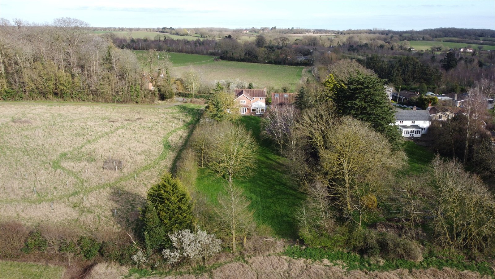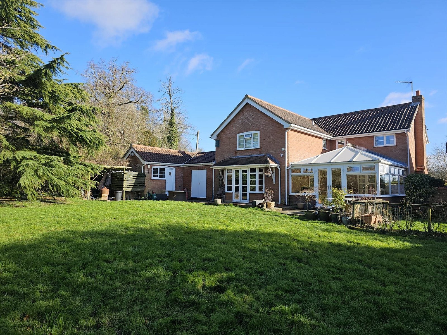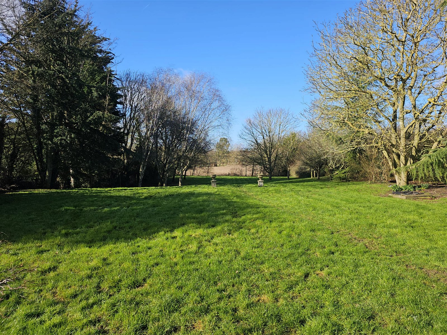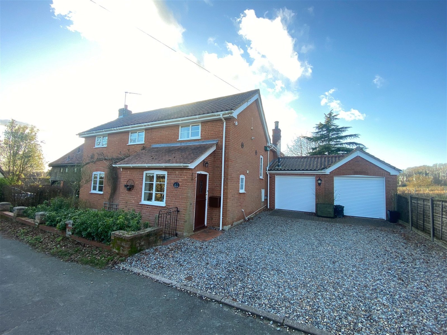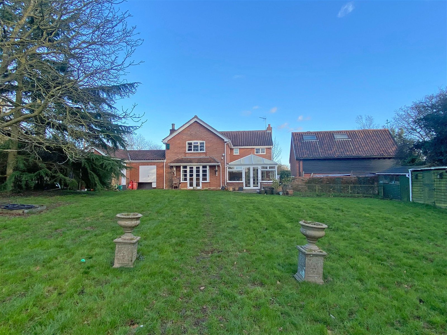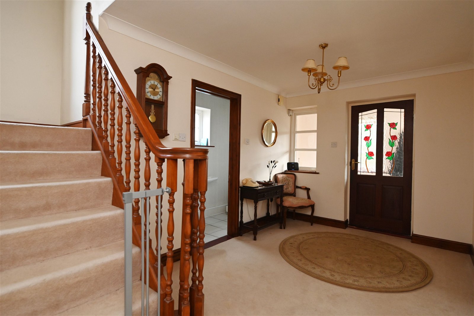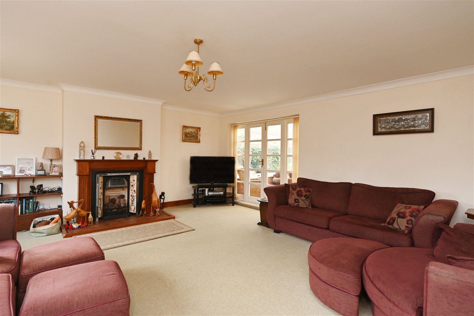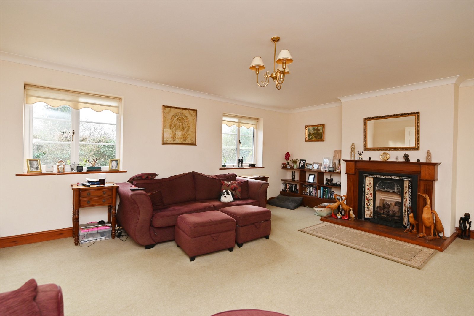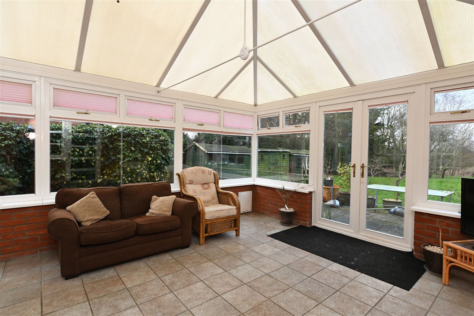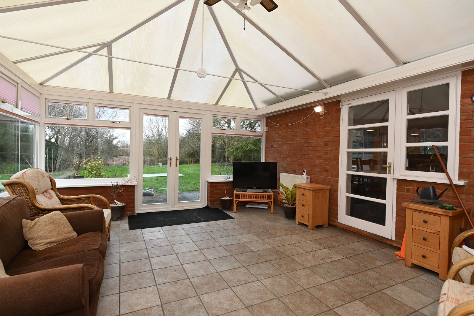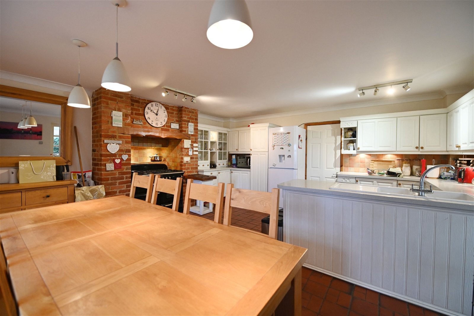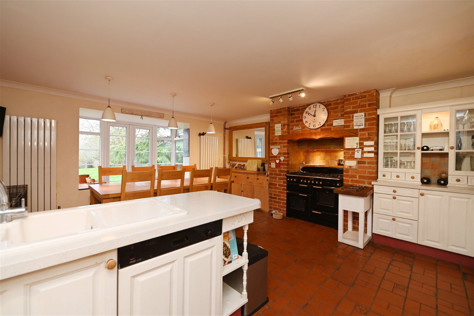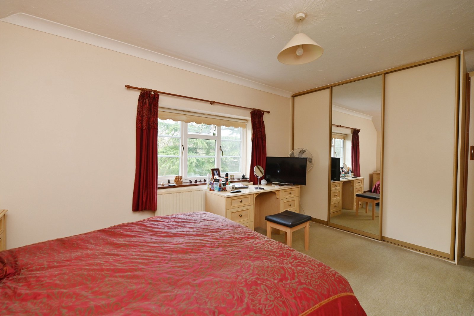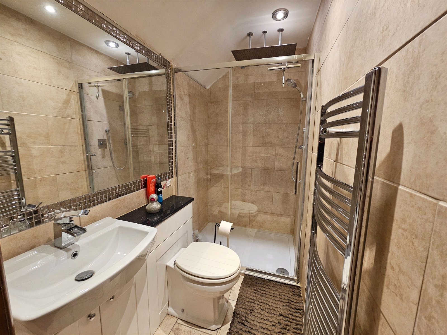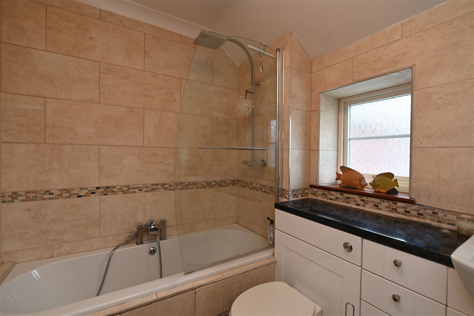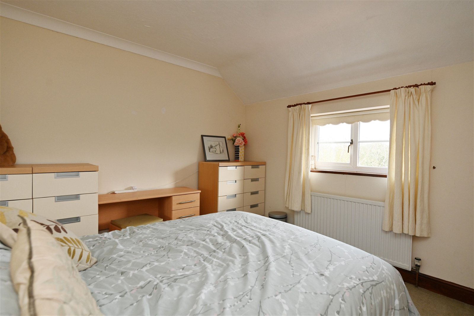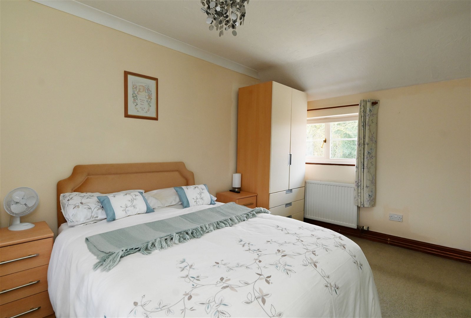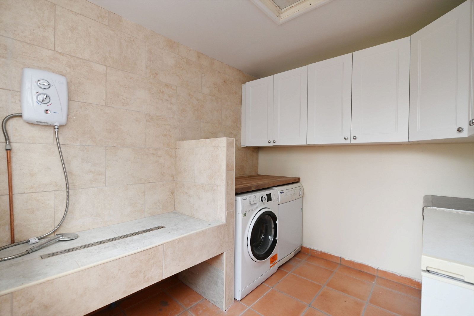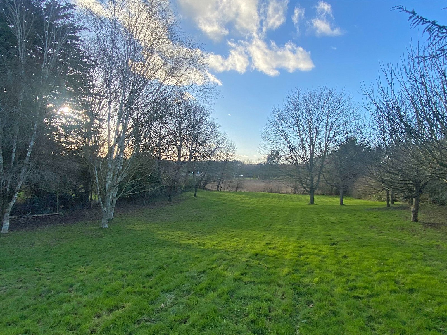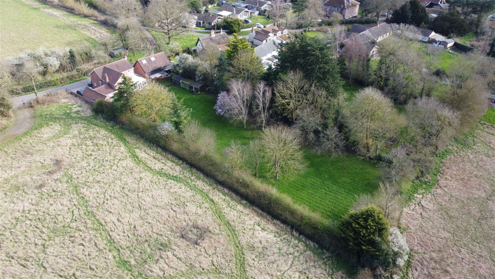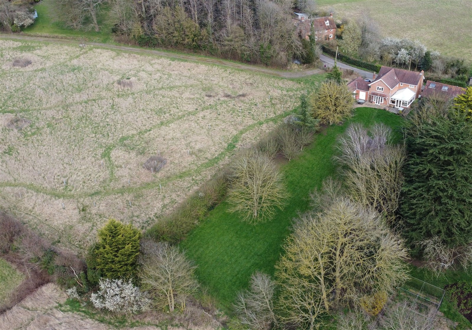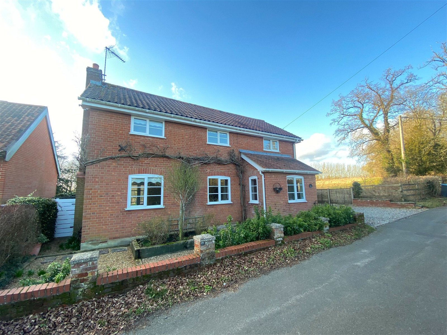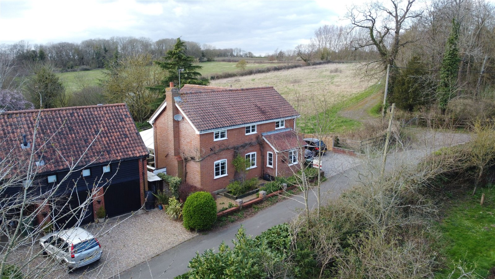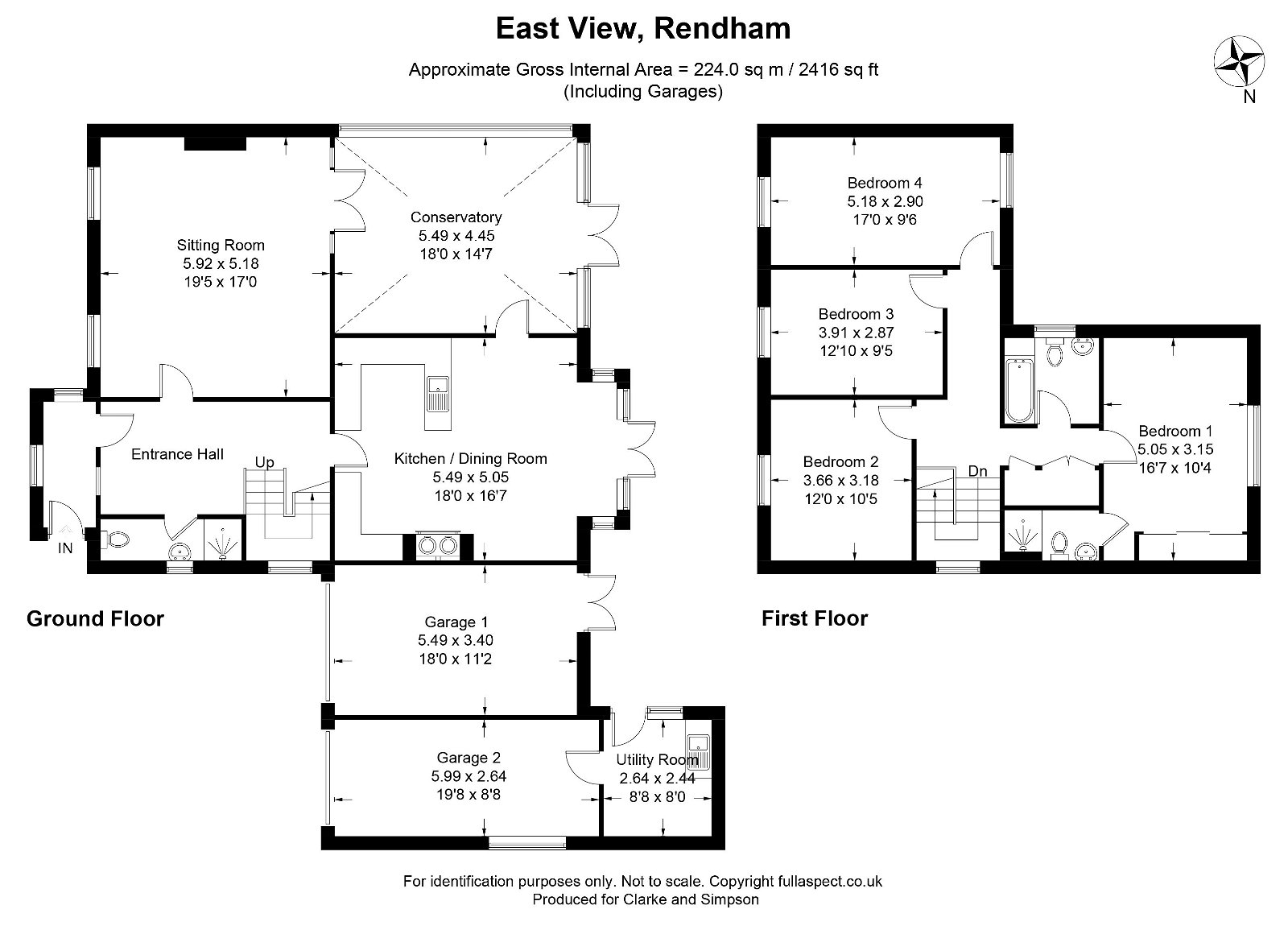Rendham, Nr Saxmundham, Suffolk
A spacious four bedroom family house with views towards the Alde Valley on the edge of the desirable village of Rendham, and with gardens and grounds of over half an acre.
Entrance porch, spacious entrance hall, 19’ sitting room, kitchen/dining room, 18’ conservatory and shower room. Master bedroom with en-suite shower room, three further double bedrooms and family bathroom.
Driveway and two garages with external utility room. Range of garden sheds. Mature gardens and grounds extending to over half an acre and with views towards the Alde Valley.
Location
East View will be found on the edge of the desirable village of Rendham and set along Chapel Road. The village benefits from a popular public house, The White Horse, and the Juniper Barn café/village store. Saxmundham and the A12 trunk road is approximately three and a half miles to the east. Saxmundham offers a comprehensive range of commercial facilities including Waitrose and Tesco supermarkets. There are trains from Saxmundham to Ipswich and through to London’s Liverpool Street Station. The historic market town of Framlingham is approximately four miles to the west and is best known locally for its fine Medieval Castle. This also has a good selection of shops, public houses and restaurants as well as excellent schools in both the state and private sector. The main A12 trunk road is within 2 miles and provides easy access to the popular Heritage Coast centres of Aldeburgh, Thorpeness, Southwold, Dunwich and Walberswick.
Description
East View comprises a spacious four bedroom family house with mature established gardens and grounds of over half an acre, set along Chapel Road on the edge of the desirable village of Rendham. We understand that East View was built in the late 1980s and offers just over 2,400 sq ft (220 sqm) of accommodation comprising an entrance lobby, spacious entrance hall, a 19’ sitting room with open fireplace that links well with the conservatory, which provides a fantastic additional reception room to the house and enjoys wonderful views of the garden to the rear. In addition there is an 18’ kitchen/dining room and ground floor shower room. On the first floor there is a master bedroom with en-suite shower room, three further double bedrooms and a family bathroom.
Outside there are two garages, together with an external utility room which has recently been refurbished. The rear garden, which faces almost due west towards the Alde Valley, enjoys the sun during the second half of the day and into the evening and backs onto a wildflower meadow/grassland at the rear.
Directions
From Framlingham proceed out of the town on the B1119 through the village of Sweffling and into Rendham. At the White Horse public house turn left and Chapel Road is the next turning on the right hand side. East View will be found up the hill and is the last house on the left hand side.
For those using the What3Words app: ///monkey.loans.meatballs.
The Accommodation
The House
Ground Floor
A stable style wooden front door with central leaded light window opens into the
Entrance Lobby
With windows on the front and side elevation overlooking Chapel Road and providing plenty of light. Tiled floor, radiator, and part glazed door opening into the
Entrance Hall 17’ x 8’4 (5.18m x 2.54m)
A spacious Entrance Hall with staircase rising, via a half landing to the first floor. Useful understairs storage cupboard, radiator, telephone point and doors off to
Sitting Room 19’5 x 17’ (5.92m x 5.18m) maximum
An impressive and spacious reception room with casement windows on the front elevation overlooking the front garden and Chapel Road. The focal point of the room is the open fireplace with tiled inset hearth together with carved wooden mantle set on a raised tiled hearth. Glazed doors with side lights opening into the
Conservatory 18’ x 14’7 (5.49m x 4.45m)
An impressive additional reception room to the house that enjoys wonderful views of the gardens and grounds. Of UPVC construction set on a raised brick plinth and with pitched Perspex roof. Fully glazed French doors providing direct access to the patio and gardens. Tiled flooring, radiators, wall light points, TV point and connecting door through to the
Kitchen/Dining Room 18’ x 16’7 (5.49m x 5.05m) (excluding bay window)
Another generous room with impressive bay window providing plenty of light and enjoying good views of the rear garden and countryside beyond. The kitchen area is fitted with a range of cupboard and drawer units with granite worksurface over incorporating a double ceramic sink with mixer tap, drinking water spigot and drainer. Brick fireplace containing the Rangemaster stove with light and extractor hood over. Display cabinets, over-counter lighting and integral dishwasher. Recess for upright fridge freezer. Pattern tile floor throughout. Spotlighting to part, radiators and TV point. French doors set within the bay window provide access to the patio and gardens. Door returning to the Entrance Hall.
Returning to the Entrance Hall a further door provides access to the
Shower Room
Fully tiled with Aqualisa mixer shower, WC and mounted wash basin. Heated towel rail and extractor fan.
From the Entrance Hall a staircase rises, via a half landing with window overlooking the driveway, to the
First Floor
Landing
With window providing views of the rear garden and beyond. Radiator, access to loft space, doors to built-in Airing Cupboard, and doors off to
Bedroom One 16’7 x 10’4 (5.05m x 3.15m)
A good size double bedroom that enjoys views of the rear garden and countryside beyond. Fitted wardrobe cupboards with sliding doors, radiator, TV and telephone points and door to
En-suite Shower Room
Comprising fully tiled shower cubicle with integrated shower and separate rainwater head, mounted wash basin with storage cupboard under and WC. Tiled floor, heated towel rail, heated mirror, shaver socket, downlighters and extractor fan.
Bathroom
Also well fitted with panelled bath with centre aligned mixer tap and separate shower attachment, mounted wash basin with storage cupboards under and WC. Tiled flooring, heated towel rail and mirror with shaver socket.
Bedroom Two 12’ x 10’5 (3.91m x 2.87m)
A double bedroom that enjoys views of Chapel Road and the countryside beyond. TV point and radiator.
Bedroom Three 12’10 x 9’5 (3.91m x 2.87m)
Another double bedroom that is currently used as the vendor’s study and with window on the front elevation overlooking Rendham Road. Radiator, TV and telephone points.
Bedroom Four 17’ x 9’6 (5.18m x 2.9m)
Another good size twin aspect double bedroom that overlooks both Chapel Road and the garden at the rear. Radiator and TV point.
Outside
East View occupies a delightfully quiet location along Chapel Road in Rendham. The property benefits from a shingled and blockpaved driveway that is sufficiently large enough for up to four cars, and this leads to the attached garages with remote operated roller shutter doors, both with power and light connected and personnel doors to the rear. Garage 1 measures approximately 18’ x 11’2 (5.49m x 3.4m), and houses the oil fired boiler. Garage 2 measures approximately 19’8 x 88 (5.99m x 2.64m), with water supply to the front and with a personnel door connecting to the Utility Room at the rear.
To the front of the property is a landscaped garden comprising borders and beds that contain a variety of established flowers and shrubs, and with the remainder laid to shingle. A shingle pathway beside the house provides access, via a gateway, to the rear.
To the rear of the attached garages, and Utility Room. The Utility Room has recently been refurbished and is almost fully tiled and fitted with a range of cupboard units and work surface with recess and plumbing connections for a washing machine and tumble dryer, together with a raised ‘dog’ shower with electric mixer shower over. Tiled floor, radiator and interconnecting door to Garage 2.
The rear garden is a delightful area, and facing almost due west enjoys the sun during the latter part of the day and into the evening. Immediately adjoining the rear of East View is a patio and shingled area that can be accessed directly from both the Kitchen/Dining Room and Conservatory.
The garden itself is predominantly laid to grass for ease of maintenance but interspersed with a number of mature trees including silver birch, acer, walnut trees, Liquid Amber, beech and oak, as well as four Bramley apple trees. The garden is fully enclosed within post and wire fencing. There are also a number of timber framed garden sheds. The rear garden backs onto a wildflower meadow/grassland and in all, the site extends to just over half an acre.
Viewing – Strictly by appointment with the agent.
Services – Mains water and electricity. Private drainage. Oil fired boiler serving the central heating and hot water systems.
EPC – Rating = D (61)
Council Tax – Band F; £2,834.35 payable per annum 2023/2024
Local Authority – East Suffolk Council; East Suffolk House, Station Road, Melton, Woodbridge, Suffolk IP12 1RT; Tel: 0333 016 2000
NOTES
1. Every care has been taken with the preparation of these particulars, but complete accuracy cannot be guaranteed. If there is any point, which is of particular importance to you, please obtain professional confirmation. Alternatively, we will be pleased to check the information for you. These Particulars do not constitute a contract or part of a contract. All measurements quoted are approximate. The Fixtures, Fittings & Appliances have not been tested and therefore no guarantee can be given that they are in working order. Photographs are reproduced for general information and it cannot be inferred that any item shown is included. No guarantee can be given that any planning permission or listed building consent or building regulations have been applied for or approved. The agents have not been made aware of any covenants or restrictions that may impact the property, unless stated otherwise. Any site plans used in the particulars are indicative only and buyers should rely on the Land Registry/transfer plan.
2. The Money Laundering, Terrorist Financing and Transfer of Funds (Information on the Payer) Regulations 2017 require all Estate Agents to obtain sellers’ and buyers’ identity.
Please note that the property comprises three separate Title numbers, and one of these Titles is possessory.
4. Title SK128052 (the additional garden land) includes covenants stating “not to erect any buildings on the property and to use the same only as garden land”. The Title also includes further covenants and a copy of the Title is available on request. Please also refer to the plan included within these particulars.
February 2024
Stamp Duty
Your calculation:
Please note: This calculator is provided as a guide only on how much stamp duty land tax you will need to pay in England. It assumes that the property is freehold and is residential rather than agricultural, commercial or mixed use. Interested parties should not rely on this and should take their own professional advice.

