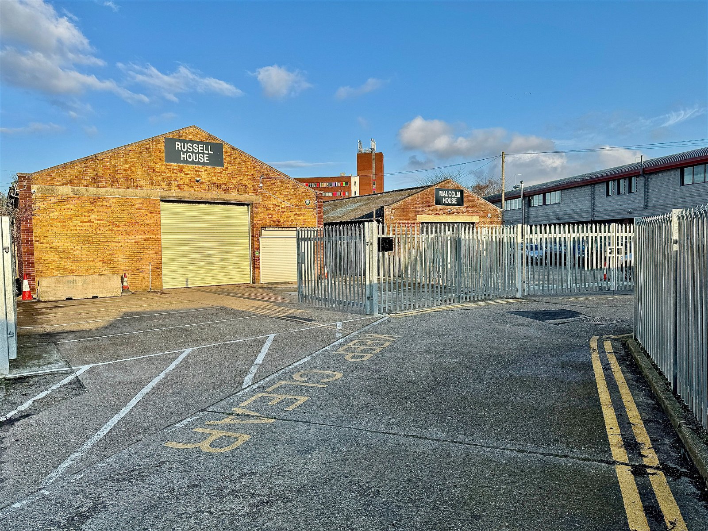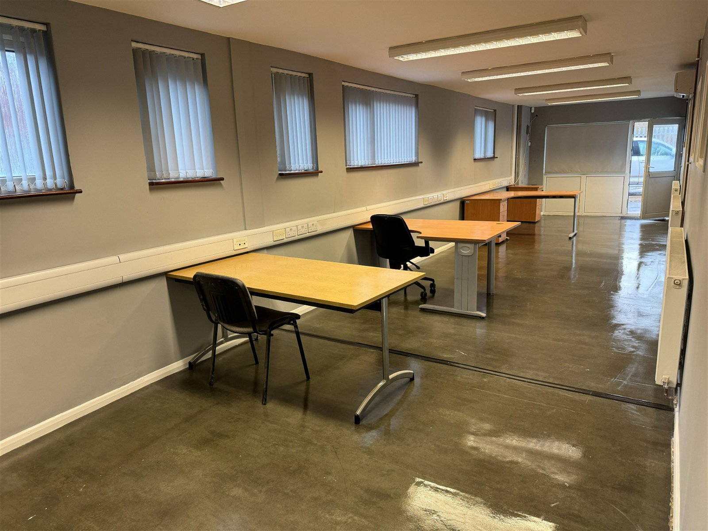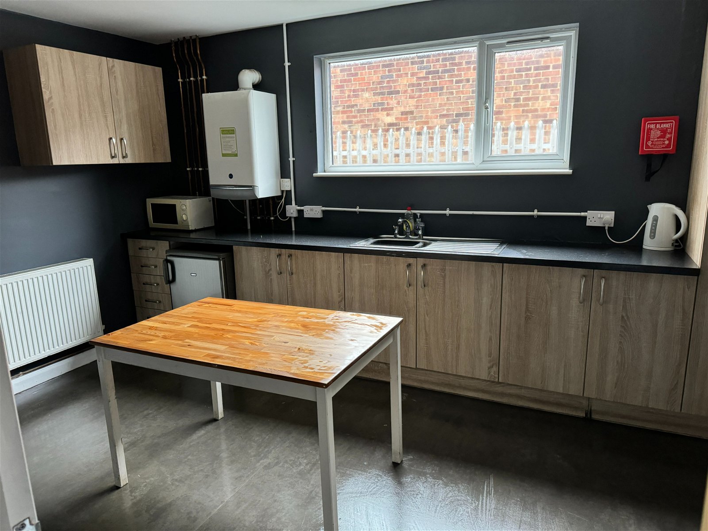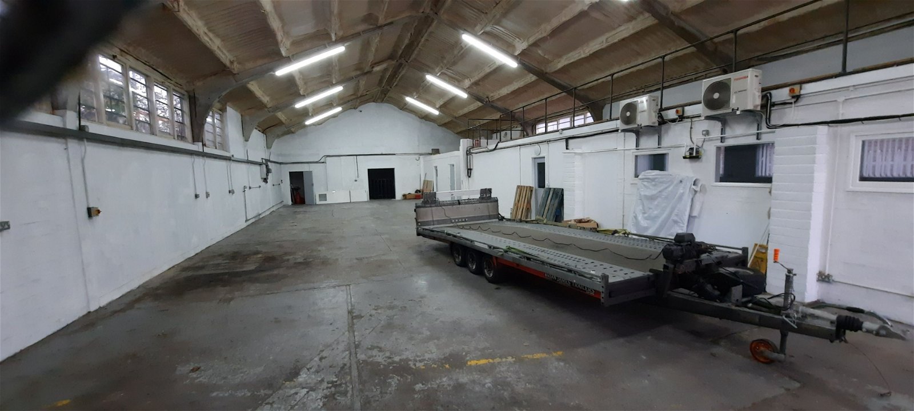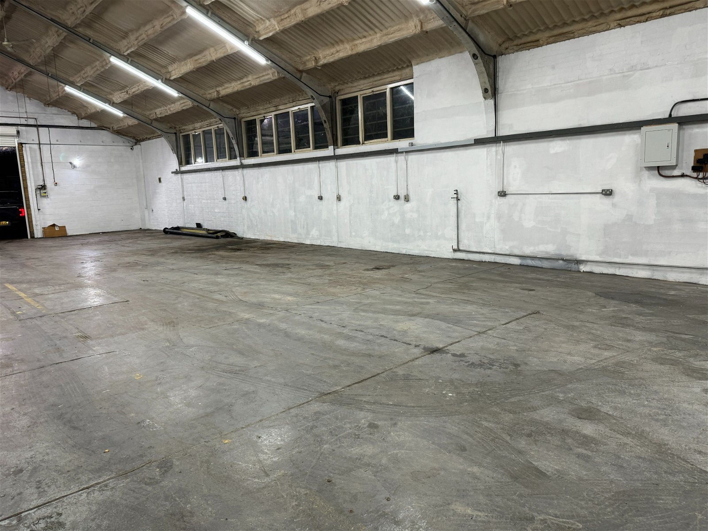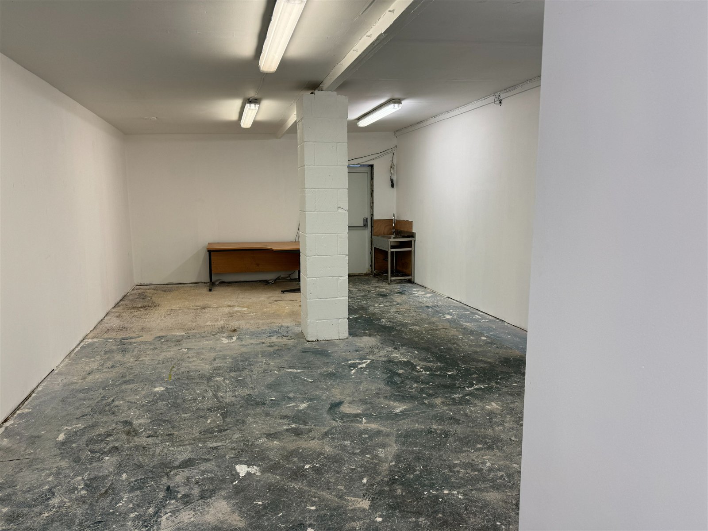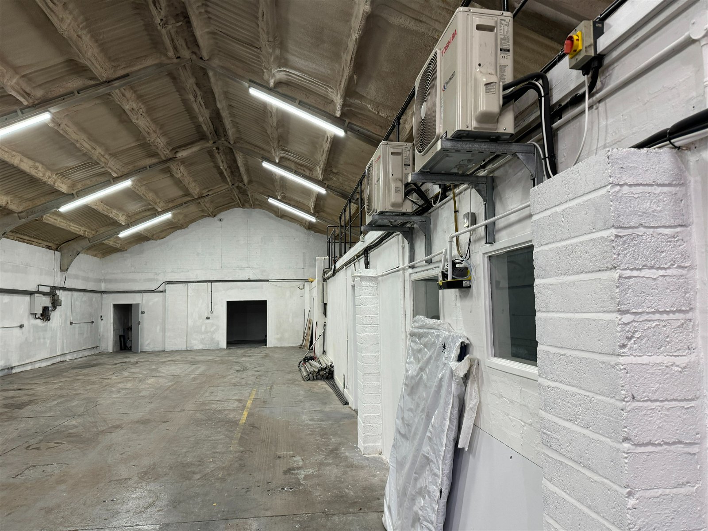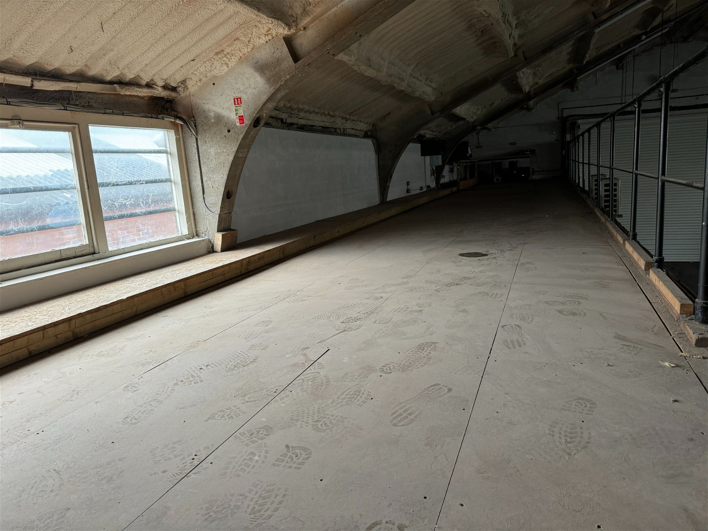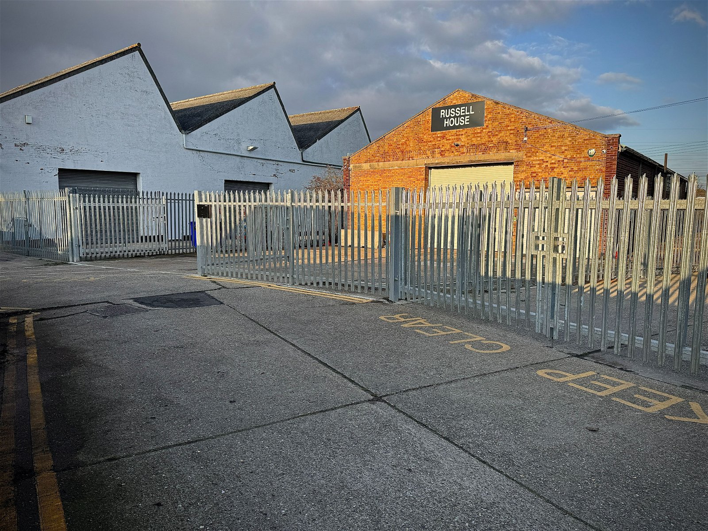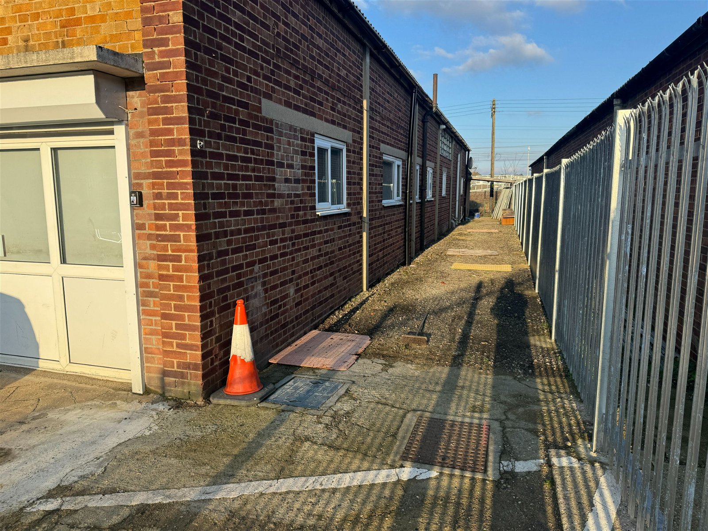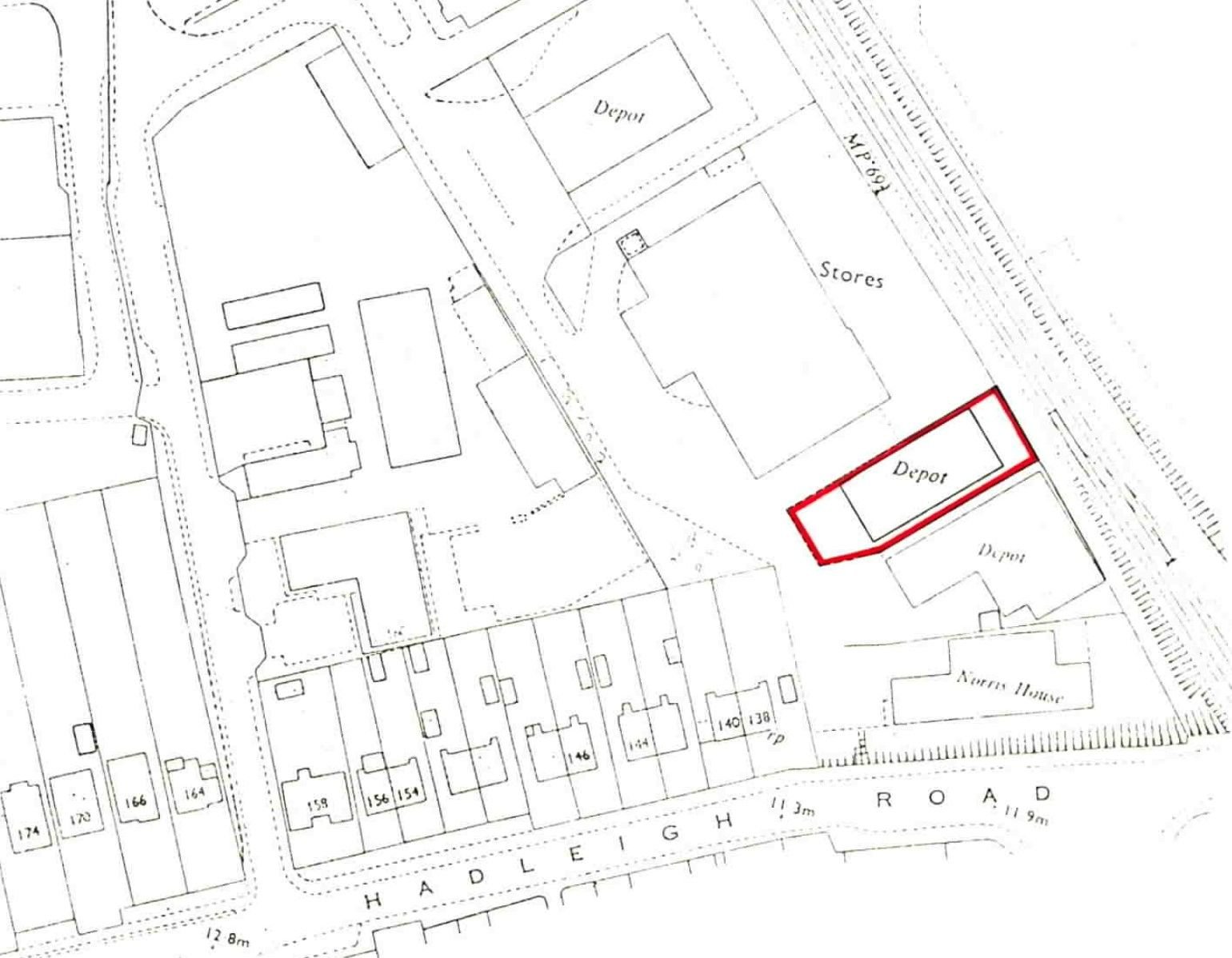Russell House, Elton Business Park, Hadleigh Road, Ipswich, IP2 0DD
A substantial detached property on an established industrial estate close to the A14 and Ipswich town centre.
A recently refurbished detached industrial unit/warehouse with an approximate gross internal area of approximately 4,240 sq ft (395 sqm) with a internal first floor storage area measuring approximately 557 sq ft (51.8 sqm) together with a secure yard, parking, offices and CCTV.
Available For Sale or To Let
Location
Located on Hadleigh Road about 1.25 miles west of Ipswich Town Centre and close to the A14 providing good access to Felixstowe Docks.
Directions
For those using the What3Words app: ///enable.complains.issue
Description
The property comprises a substantial detached industrial/warehouse building of brick and concrete frame construction which has been fully refurbished. The property includes an open plan warehouse with three phase electricity served by an electrically operated roller shutter door which has been refurbished with new lighting and overhauled electrics. There is also a separate entrance served by an electrically operated security door leading to an extensive ground floor refurbished office with carpeting, air conditioning, lighting and skirting trunking. There is also loft hatch access to a first floor mezzanine storage area above. The overall warehouse includes two refurbished toilets and a separate rear kitchen, with white good available, which has been modernised to a high standard.
The overall building has full gas fired central heating throughout the kitchen, toilets and offices. The overall building also includes a newly fitted modern alarm and CCTV system. Externally the property is secured by palisade fencing and the forecourt provides secure parking for 8 to 10 vehicles with good quality concreted forecourt.
The Accommodation
The breakdown of the individual floor areas as below:
Description Sqm (approx) Sq Ft (approx)
Warehouse 243 2,615
Office 55 590
Kitchen 13 148
Rear Storage Rooms 57 613
First Floor Storage 51 557
TOTAL 418 4,523
Planning
We understand there is a current application to the Valuation Office to split the office and warehouse into two separate assessments. Further enquiries should be addressed to Ipswich Borough Council.
Terms
For sale freehold at £420,000.
Alternatively, the property may also be available to let on a new full repairing and insuring lease at a guide rent of £31,200 PAX.
Services
The property is served by mains water , electricity and gas.
Business Rates
The property is currently assessed as Workshop and Premises.
Rateable Value £18,750; Rates payable for 2024/2025 — £9,356.25.
VAT
VAT is not applicable.
Legal Costs
Each party to be responsible for their own legal costs incurred in any transaction. A legal fee deposit may be required for any letting.
Local Authority
Ipswich Borough Council, Grafton House 15-17 Russell Road, Ipswich, IP1 2DE
EPC
Rating = C (74). A full copy of the EPC is available on request.
Viewing
By prior appointment through the sole agents Clarke & Simpson. Tel: 01728 724200; email@clarkeandsimpson.co.uk.
NOTES
1. Every care has been taken with the preparation of these particulars, but complete accuracy cannot be guaranteed. If there is any point, which is of particular importance to you, please obtain professional confirmation. Alternatively, we will be pleased to check the information for you. These Particulars do not constitute a contract or part of a contract. All measurements quoted are approximate. The Fixtures, Fittings & Appliances have not been tested and therefore no guarantee can be given that they are in working order. Photographs are reproduced for general information and it cannot be inferred that any item shown is included. No guarantee can be given that any planning permission or listed building consent or building regulations have been applied for or approved. The agents have not been made aware of any covenants or restrictions that may impact the property, unless stated otherwise. Any site plans used in the particulars are indicative only and buyers should rely on the Land Registry/transfer plan.
2. The Money Laundering, Terrorist Financing and Transfer of Funds (Information on the Payer) Regulations 2017 require all Estate Agents to obtain sellers’ and buyers’ identity.
February 2024

