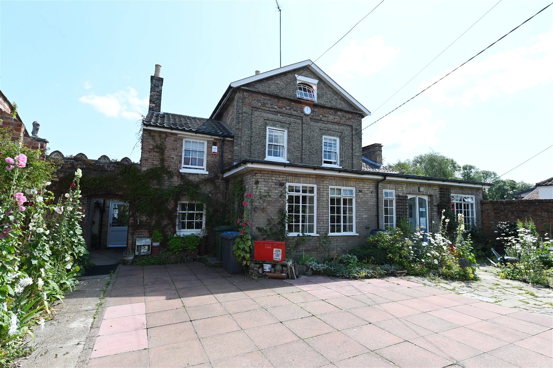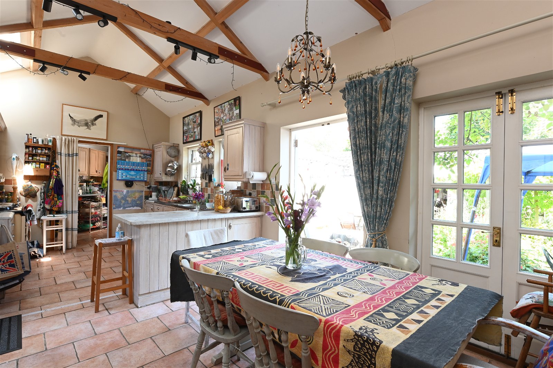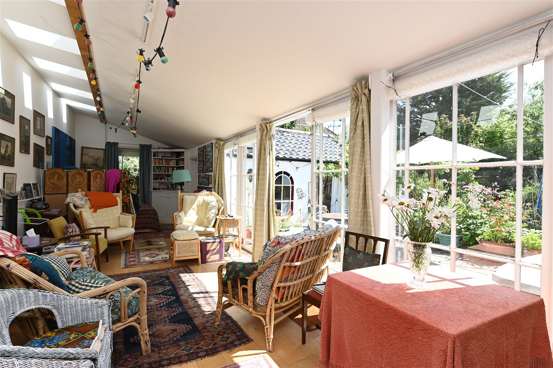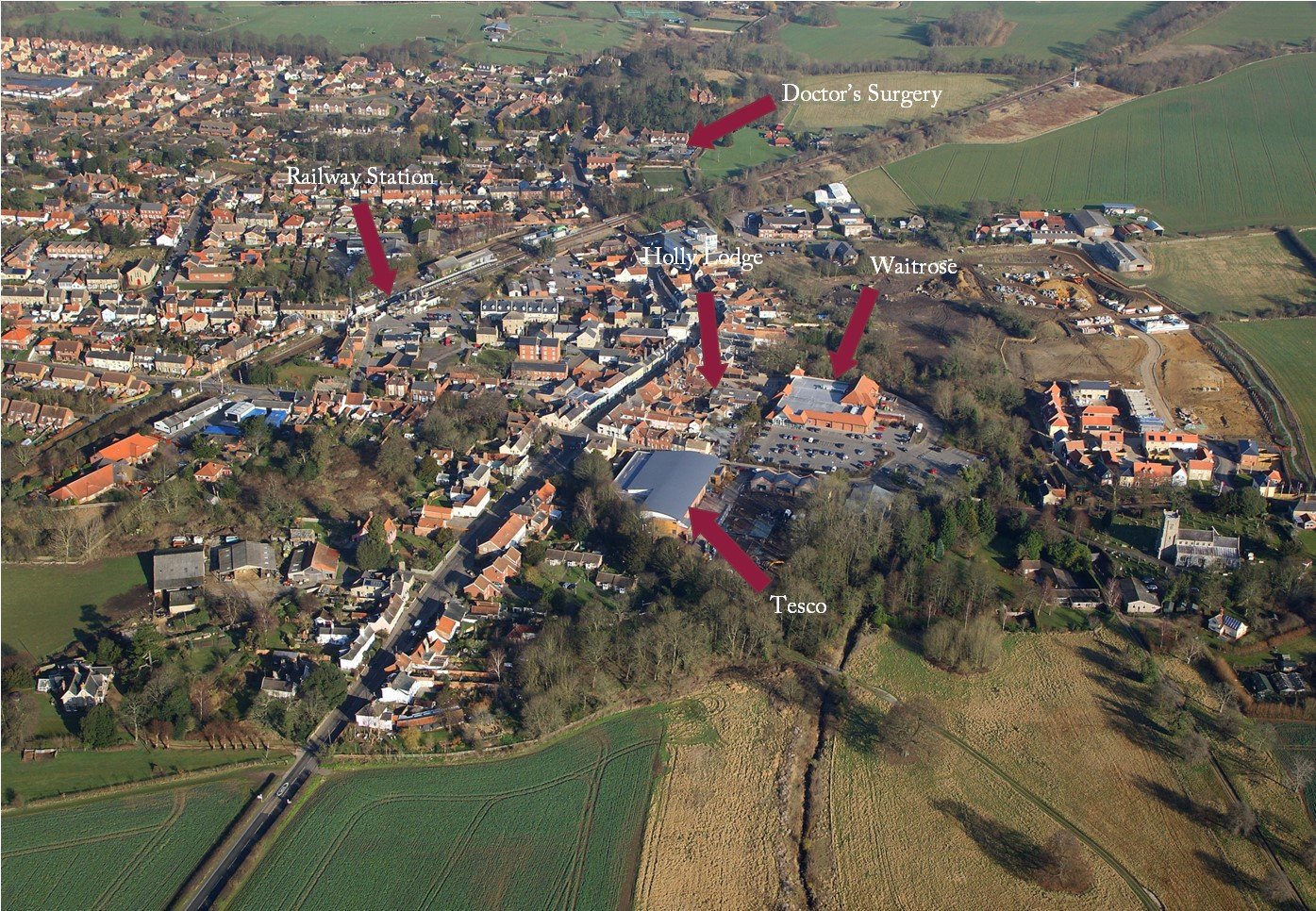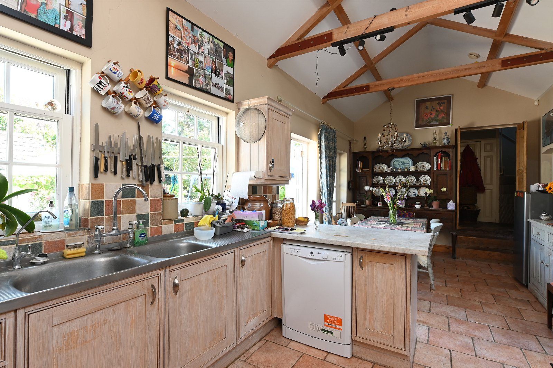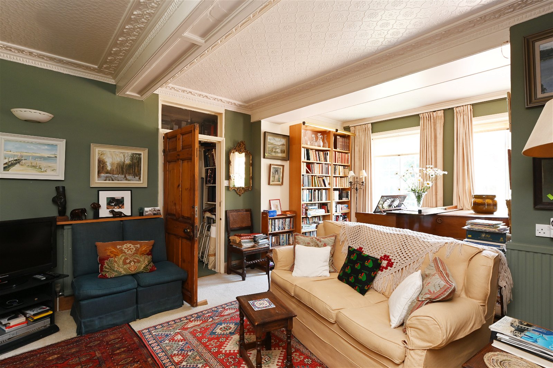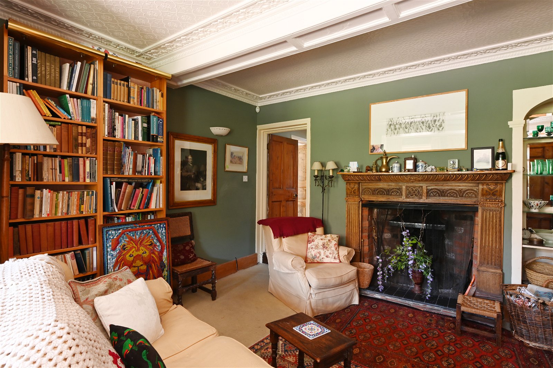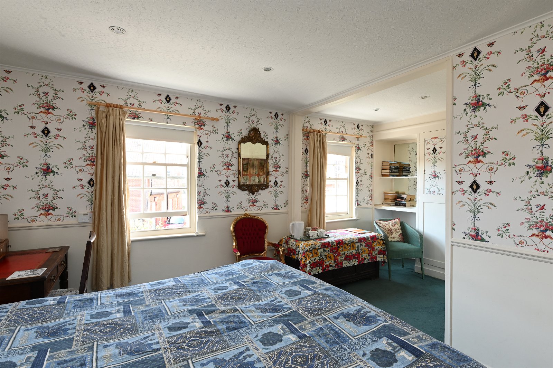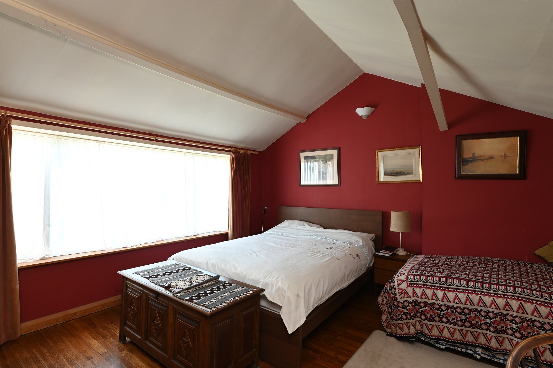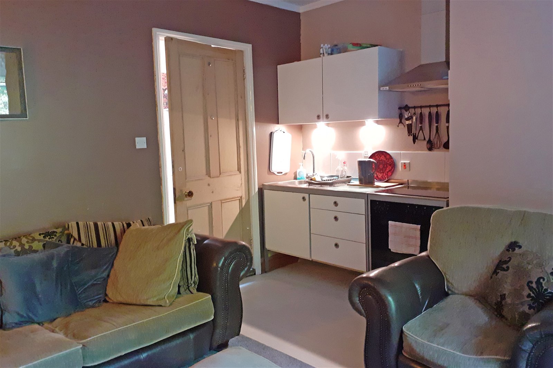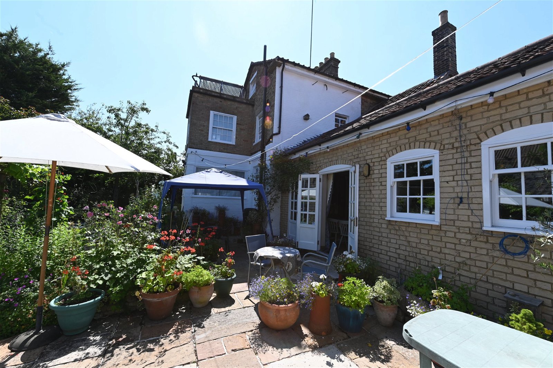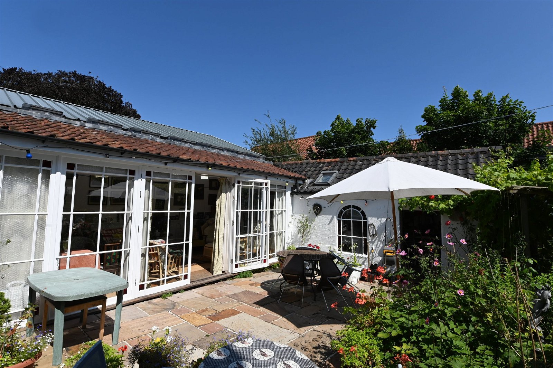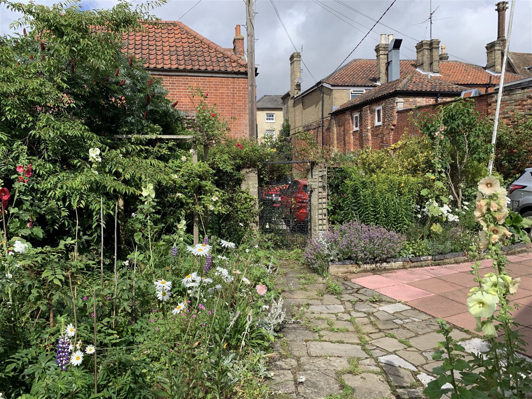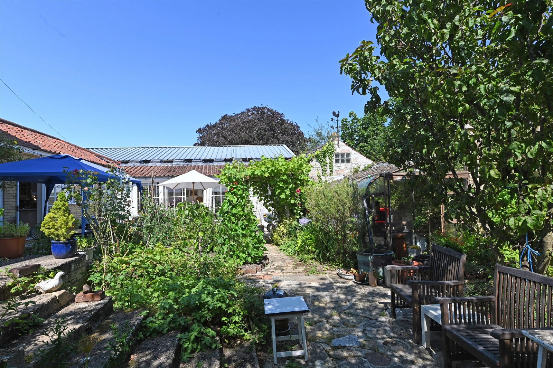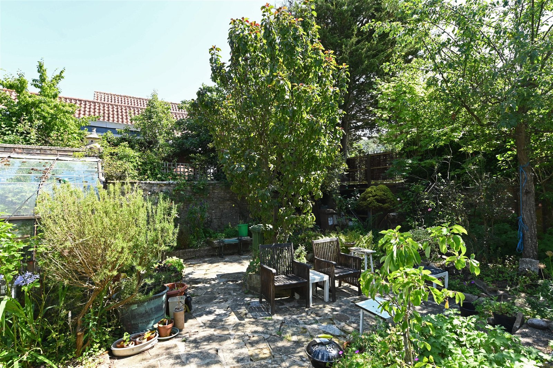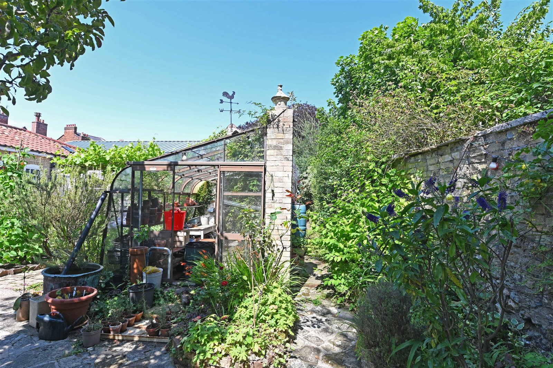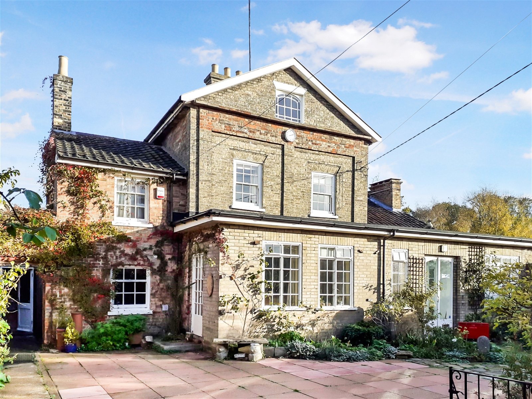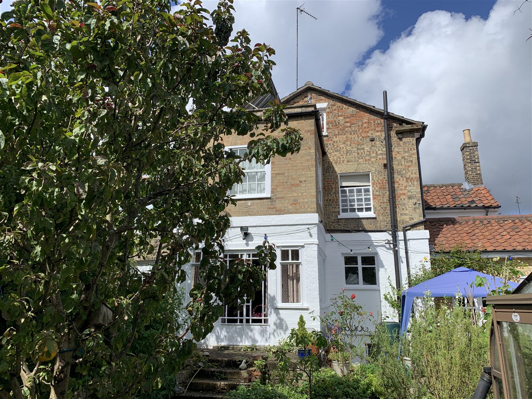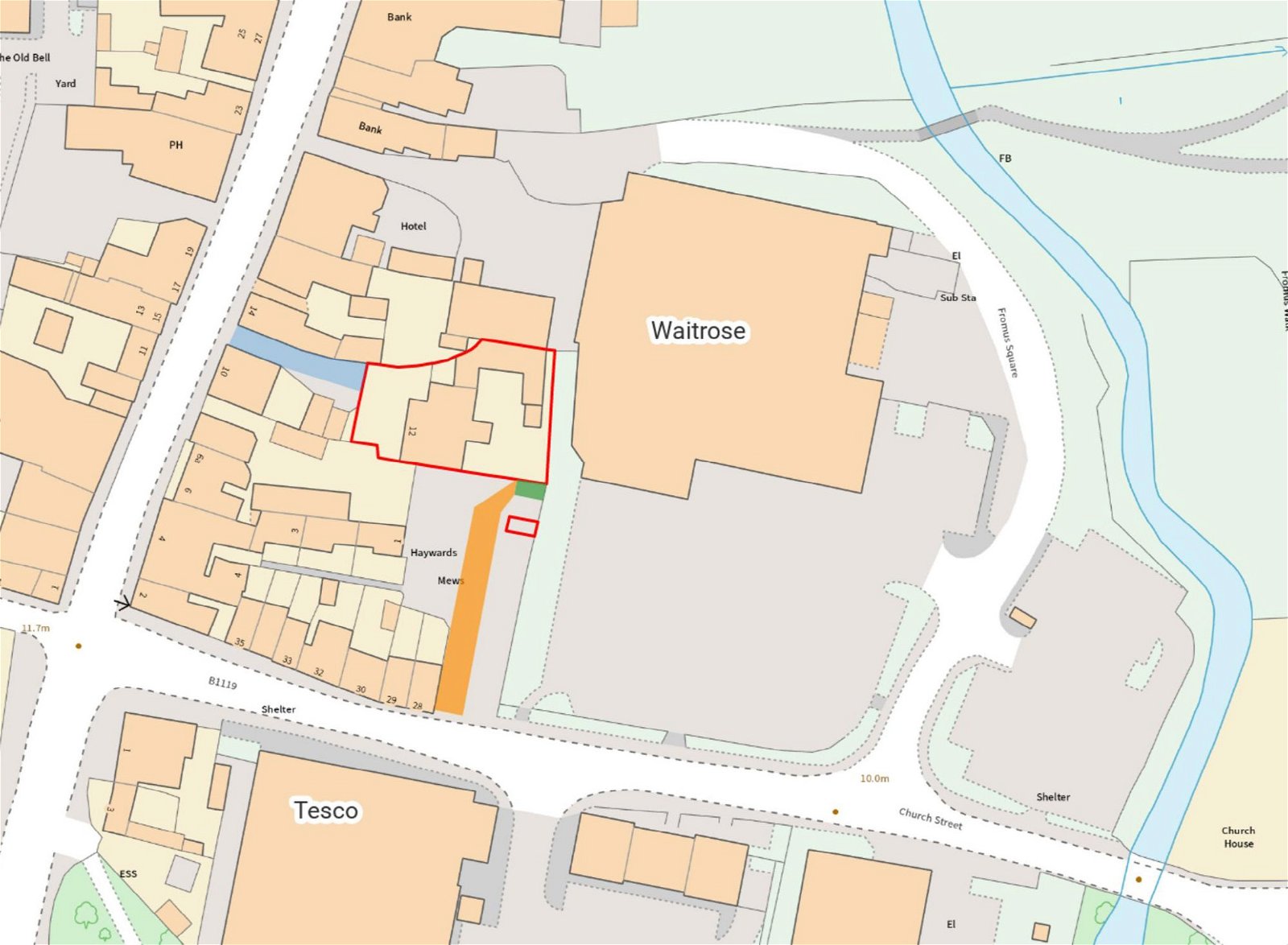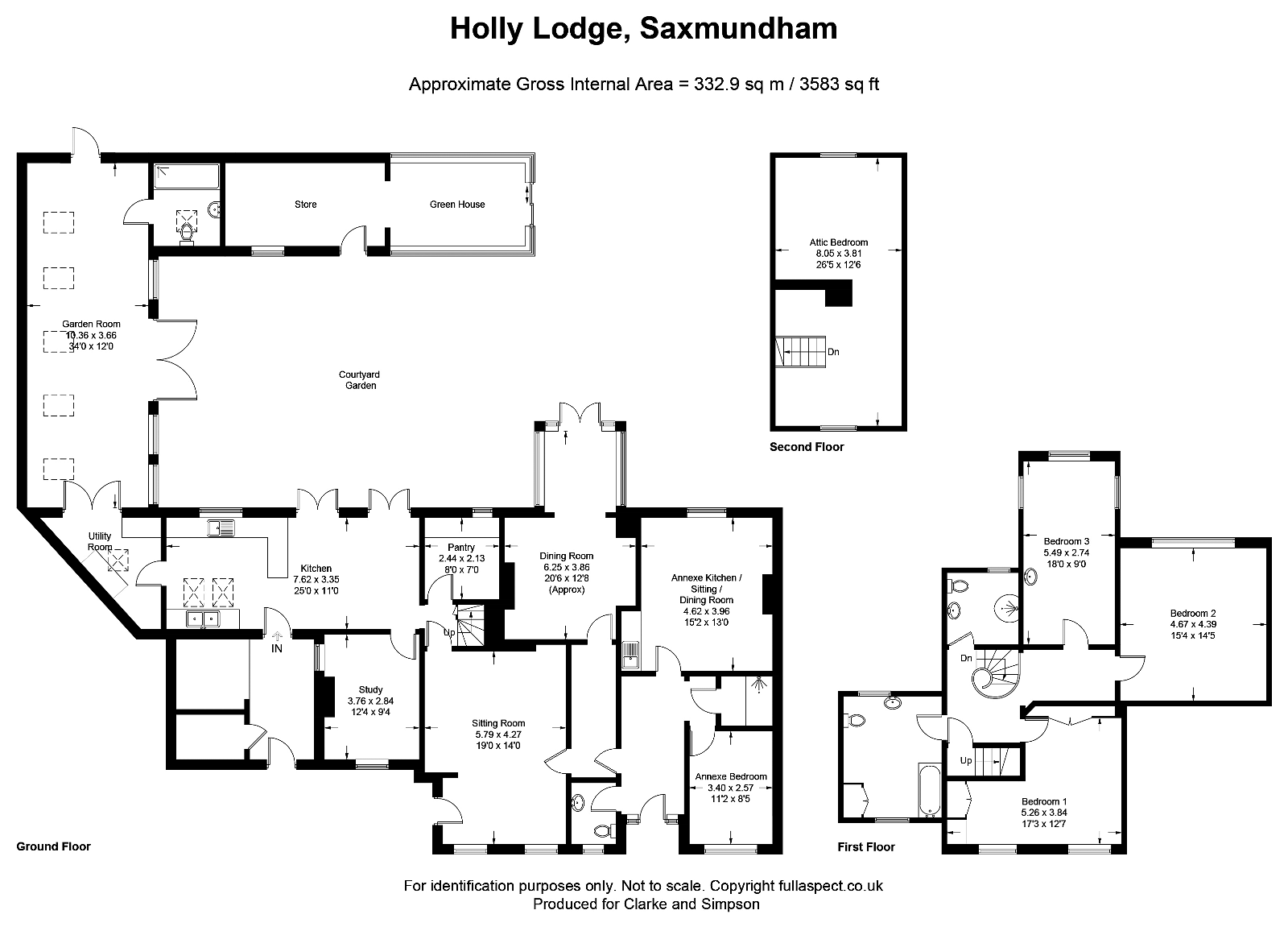Saxmundham, Suffolk
An unusual, spacious family home with an 'independent-living' apartment, located in a secluded position in the very centre of Saxmundham.
Vaulted kitchen/breakfast room, utility room, pantry, cellar, sitting room, dining room, garden room used as a bedroom wing with en-suite shower room. Three first floor double bedrooms, bathroom, shower room and attic room.
Ground-floor apartment with kitchenette/sitting/dining room, bedroom, cloakroom and separate shower-room. The apartment benefits from its own entrance, whilst linked to main property.
Secluded front and rear courtyard gardens with off road parking for four vehicles.
Location
Holly Lodge is situated in a superb hidden location, with access from both the High Street and Church Street, in the very heart of Saxmundham, close to the supermarkets. It offers a surprisingly high level of privacy for a town centre house and has the great advantage of being within a 5 minute walk to the railway station, which has regular train services to London’s Liverpool Street station via Ipswich. Doctors’ and dentists’ surgeries are also within walking distance, as is a wide range of High Street shopping facilities.
To the east of the traditional market town of Saxmundham, lies the Suffolk Heritage Coast with popular centres including Aldeburgh, Thorpeness, Walberswick, Southwold and Orford. The internationally famous Snape Maltings Concert Hall, home to the Aldeburgh Festival, is approximately 3 miles to the south and the county town of Ipswich is 22 miles to the south-west.
Description
Holly Lodge is a most attractive Grade II Listed town house with the original part of the dwelling being of the Georgian era dating from 1830. The house is predominantly of white brick construction under a tiled roof and with extensions added in the early 20th Century. It is understood that the house was originally built for the towns Master Builder’s son and the area which is now the apartment was previously the town’s dental practice.
The dwelling now has well laid out accommodation that would suit a family and of particular note is the kitchen/breakfast room and garden room which were re-built by the vendor in recent times. The kitchen/breakfast room has an impressive vaulted ceiling that leads through to a utility room and in turn to the garden room that enjoys views over the courtyard. Also on the ground floor is a shower room, study, pantry, sitting room, dining room and below, a cellar. On the first floor are three double bedrooms, a bathroom and shower room and on the second floor, a further double bedroom with seating area. Adjoining the house is the apartment. This accommodation could easily be incorporated into the main house to form further receptions rooms but it works very well as an independent apartment with its open-plan kitchen/sitting/dining room, bedroom, cloakroom and shower room. It has been used as a successful Airbnb and the house itself has been used as a bed and breakfast.
For a town centre house, there is a surprisingly high level of privacy with not only a courtyard rear garden but a front garden with parking for at least three vehicles as well as further parking in an adjacent car park.
The Accommodation
The House
Ground Floor
A door from the front courtyard provides access to the
Kitchen/Breakfast Room 25’ x 11’ (7.62m x 3.35m)
A fabulous vaulted room with west facing conservation skylight. East facing sash windows and two east facing French doors opening to the rear courtyard garden. The kitchen area is fitted with high and low level wall units with space and plumbing for a dishwasher, cupboard housing the water softener and space for an Aga (potentially available by negotiation). Marble work surfaces. Double stainless steel sink with drainer, mixer taps above and drinking water tap. Tiled flooring. Doors lead to the study, inner hallway and an open doorway leads to the
Utility Room
High and low level wall units. Fitted shelving. Space and plumbing for a washing machine and fridge freezer. Stainless steel sink with taps above and drainer. Roll edge work surface. East facing conservation skylight. Doors open to the
Garden Room 34’ x 12’ (10.36m x 3.66m)
A highly impressive room with wall to wall reclaimed windows and doors to the south overlooking the courtyard garden. Skylights and east facing door to the exterior. The vendor has chosen to use this room as their living/bedroom wing and it has exposed floorboards, electric radiators, a fitted display corner cabinet and door to an
En-Suite Shower Room
Tiled shower unit with electric shower, WC and hand wash basin. Tiled flooring. Towel radiator. West facing Velux window.
From the kitchen/breakfast room, further doors lead to the
Study 12’4 x 9’4 (3.76m x 2.84m)
West facing window to the front of the property overlooking the parking area and north facing window. Former fireplace housing the gas fired boiler. Fitted cupboard and shelving. Tiled flooring.
Inner Hallway
Stairs to the first floor landing. Door to the sitting room, cellar and
Pantry 8’ x 7’ (2.44m x 2.13m)
Fitted shelving. East facing window. Hatch to dining room. Fitted cupboards and drawers.
Cellar 17’ x 13’ (approximately) including stairwell, with a maximum ceiling height of approximately 6’.
Sitting Room 19’ x 14’ (5.79m x 4.27m)
Fireplace with carved timber surround, and flanked on one side by a shelved display cabinet with mirror. Ornate coving. Wall light points. North facing door and west facing Crittall windows with secondary glazing to the front of the property. Radiator. Door opens to an
Inner Lobby
Access door to the annexe, fitted shelving and door to the
Dining Room 20’6 x 12’8 approximately (6.25m x 3.86m)
Fireplace with surround. Wall light points. Radiator. Hatch to pantry. North and south facing windows and east facing Crittall doors to the rear courtyard garden.
From the inner hallway, the stairs lead up to the
First Floor
Landing
North facing sash windows. Radiator. Door and stairs leading to the attic rooms and further doors off to
Bedroom One 17’3 x 12’7 (5.26m x 3.84m)
A double bedroom with west facing sash windows to the front of the property. Fitted wardrobes, shelves and plumbing available for en-suite facilities should a buyer wish to install these. Blocked fireplace with radiator. Recessed spotlighting.
Bedroom Two 15’4 x 14’5 (4.67m x 4.39m)
A spacious double bedroom with large east facing window to the rear of the property. Exposed floorboards. Built in eaves wardrobes. Radiator. Hand wash basin with cupboard below. Wall light points.
Bedroom Three 18’ x 9’ (5.49m x 2.74m)
A triple aspect room with north, east and south facing windows. Radiator. Hand wash basin with cupboard below.
Bathroom
Comprising bath, WC and hand wash basin. Towel radiator. Fitted shelving. East and west facing windows. Built-in airing cupboard with hot water cylinder, pressurising tank and slatted shelving. Hatch to roof space.
Shower Room
WC, hand wash basin and electric shower unit. Ladder style towel radiator. East facing window with obscured glazing.
From the landing a door and stairs lead up to
Attic Room 26’5 x 12’6 (8.05m x 3.81m)
Divided into two sections via the chimney breast. East and west facing windows. Built-in cupboards.
The Apartment
The apartment can be accessed through the house itself or independently from the front garden/parking area. Double doors lead to a porch where there is a door flanked on both sides by windows, opening to the
Hallway
Attractive tiled flooring, Radiator. High and low level wall units with space and plumbing for a washing machine. Door into the main residence’s inner lobby. Further doors lead to the
Cloak Room
Predominantly tiled and comprising WC, hand wash basin with cupboard below and west facing Crittall window with obscured glazing.
Kitchen/Sitting/Dining Room 15’2 x 13’ (4.62m x 3.96m)
The kitchenette area has free standing wall units with stainless steel sink, electric oven and extractor fan. High level wall unit. Fireplace with marble surround. Fitted shelving. Radiator. Large east facing sash window overlooking the rear courtyard garden.
From the hallway an opening leads to a lobby where doors open to the shower room and
Apartment Bedroom 11’2 x 8’5 (3.40m x 2.57m)
A double bedroom with west facing Crittall window. Radiator. Wall light points.
Shower Room
Comprising electric shower unit and ladder style chrome towel radiator.
Outside
The main entrance to the property is from Saxmundham’s High Street where a drive (coloured blue on the plan and which Holly Lodge pays a proportion towards maintenance) has a right of way leading to gates that open to a parking area for three vehicles and the front garden. The garden area is made up of attractive beds and is fully enclosed by high level red brick walls which give the property great privacy. From the front garden/parking area is access to the apartment and a door leading to the front courtyard. Here there is an open bay for bicycles/bin storage and a wood store. The east facing rear courtyard garden is delightful. Again, it has a wonderful feeling of privacy bearing in mind its town centre location. It is predominantly made up of flagstone and brick patio areas that are interspersed by beds containing mature shrubs and trees. The rear courtyard includes a store shed and greenhouse. The store which is of brick construction under a tiled roof, measures approximately 12’ x 9’5. It has windows, and power and water are connected. An opening leads to the greenhouse that measures 12’ x 7’9. The rear garden is fully enclosed by high level brick walls, fencing and trellising. A large gateway provides access to Haywards Mews car park where there is an arrangement for parking for up to one hour daily (albeit there is an informal arrangement with the current landowner that parking can be for a longer period than this and in fact the landowner has allowed skips to be put in this area if and when required) on the area shaded green on the plan. The car park space outlined in red on the plan is owned by Holly Lodge. From this car park, there is easy walking access to both Waitrose and Tesco’s supermarkets, over the area shaded orange on the plan (with Holly Lodge paying a fair proportion towards maintenance).
Viewing
Strictly by appointment with the agent.
Services
Mains water, drainage, electricity and gas. Gas fired central heating system with electric heating in the garden room.
Council Tax
House – Band D; £2,006.10 payable per annum 2022/2023 Apartment – Band A; £1,337.40 payable per annum 2022/2023
Local Authority East Suffolk Council; East Suffolk House, Station Road, Melton, Woodbridge, Suffolk IP12 1RT; Tel: 01394 383789
EPC Rating = Listed.
NOTES 1. These particulars are produced in good faith, are set out as a general guide only and do not constitute any part of a contract. No responsibility can be accepted for any expenses incurred by intending purchasers or lessees in inspecting properties which have been sold, let or withdrawn. Interested parties should rely on their own/their surveyors investigations as to the construction type of the property and its condition. No warranty can be given for any of the services or equipment at the property and no tests have been carried out to ensure that heating, electrical or plumbing systems and equipment are fully operational. Any distances, room aspects and measurements which are given are approximate only. Any plans are indicative only and may not be the same as the transfer plan/s. No guarantee can be given that any planning permissions or listed building contents or building regulations have been applied for or approved. The agents have not been made aware of any covenants or restrictions that may impact the property, unless stated otherwise.
2. Under Money Laundering, Terrorist Financing and Transfer of Funds (Information on the Payer) Regulations 2017 we, as Estate Agents, are required to obtain identification from buyers in the form of the photo page of your passport or a photo driving licence. The document must be in date. In addition, we need proof of address in the form of a utility bill with the name and address of the buyer. This must not be more than three months old. We are also under obligation to check where the purchase funds are coming from. New price
Stamp Duty
Your calculation:
Please note: This calculator is provided as a guide only on how much stamp duty land tax you will need to pay in England. It assumes that the property is freehold and is residential rather than agricultural, commercial or mixed use. Interested parties should not rely on this and should take their own professional advice.

