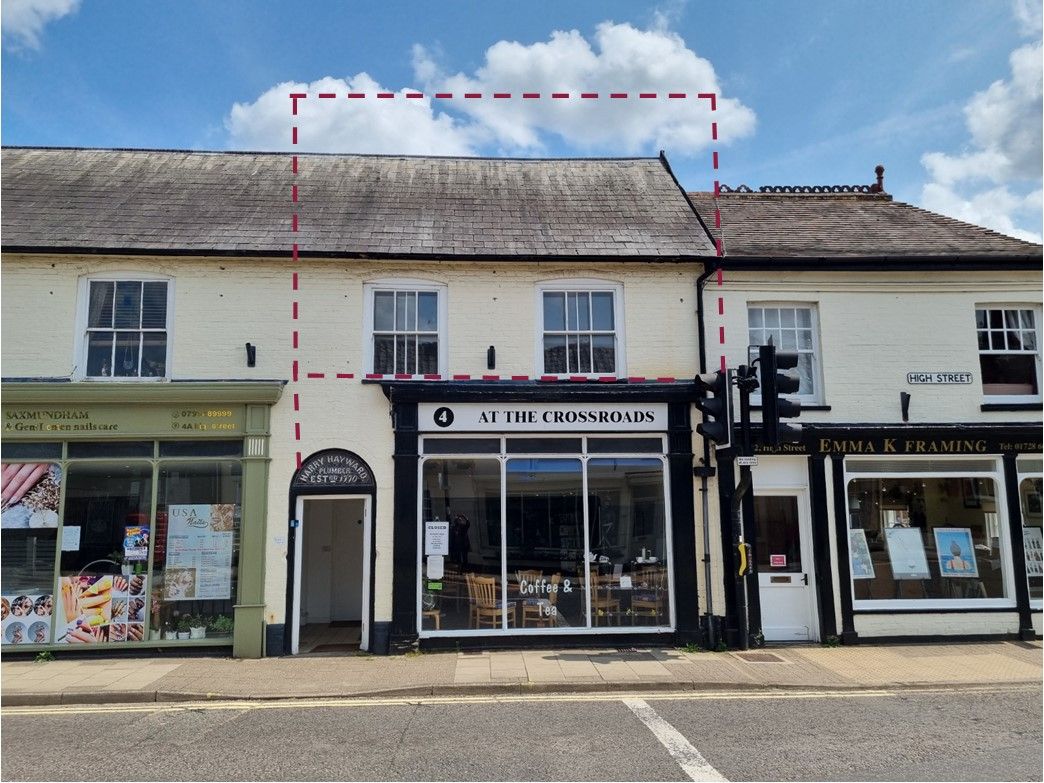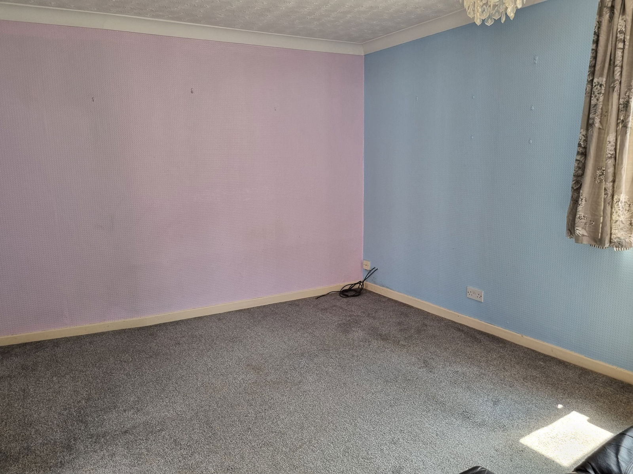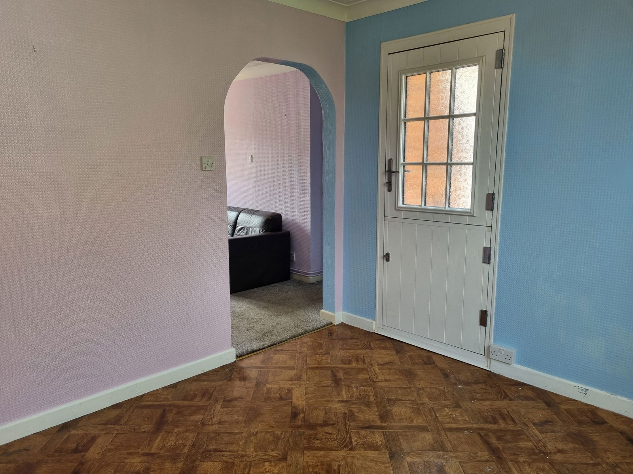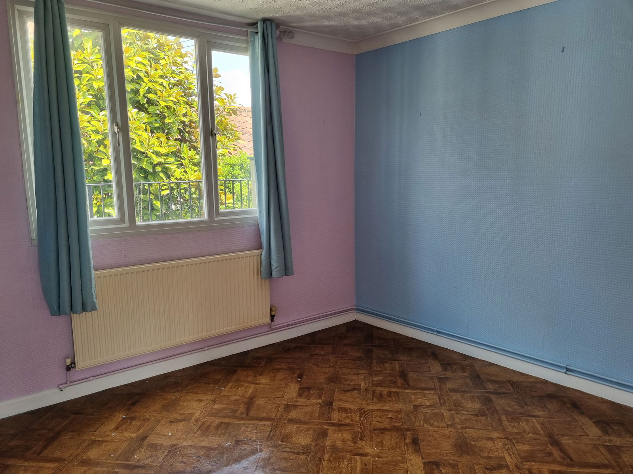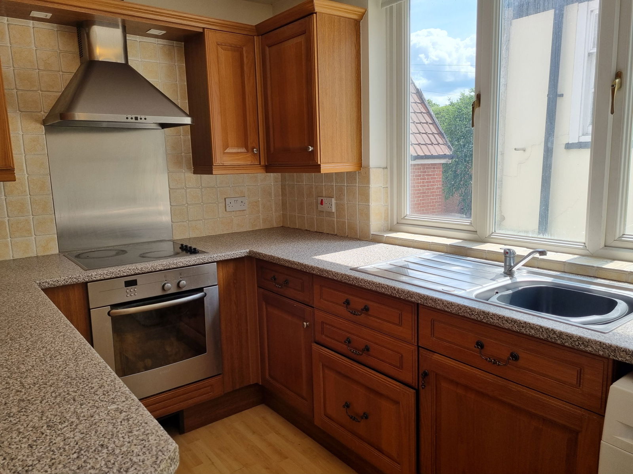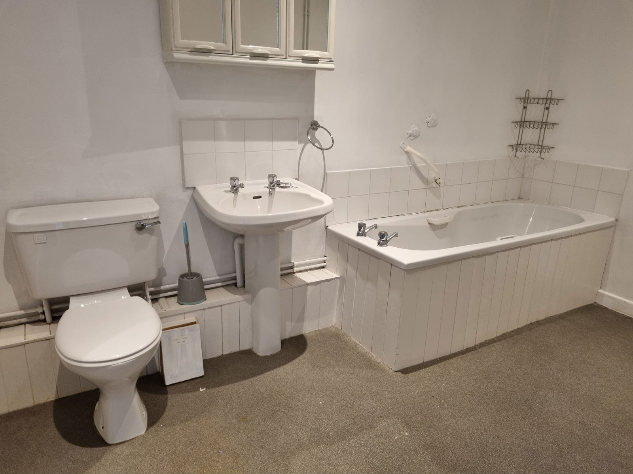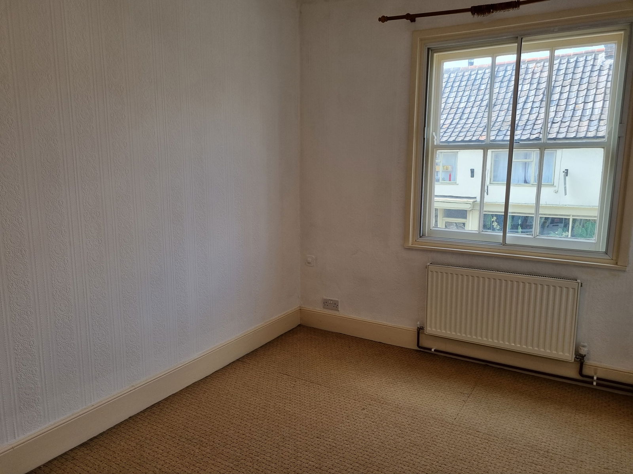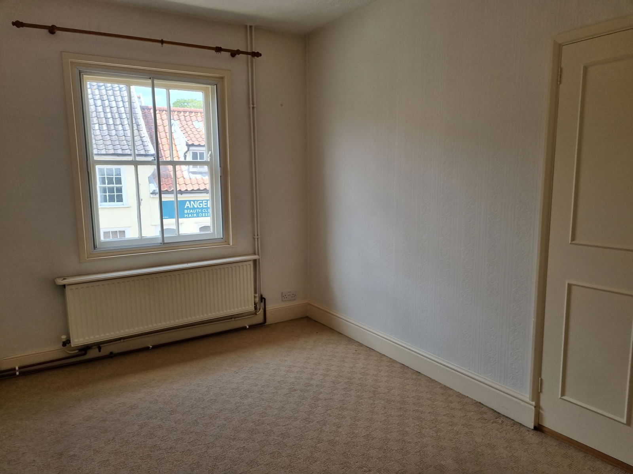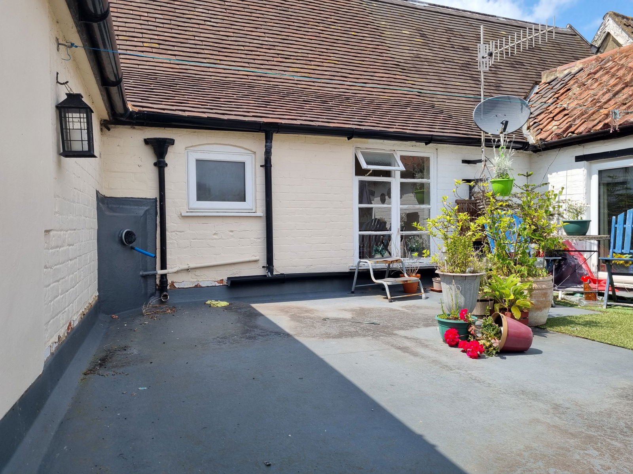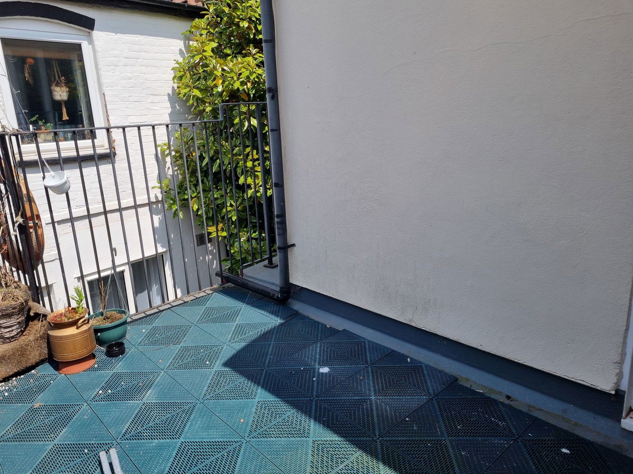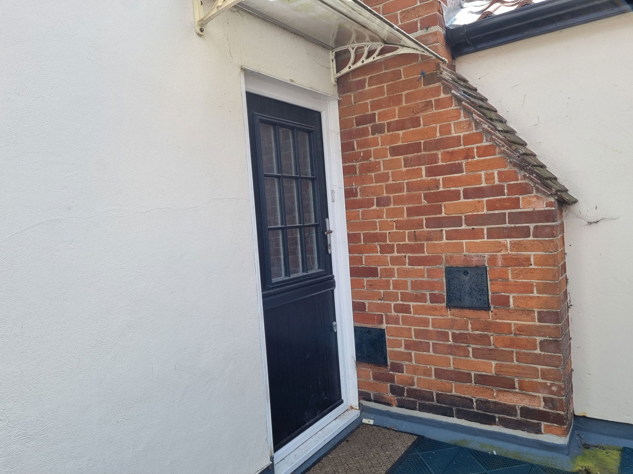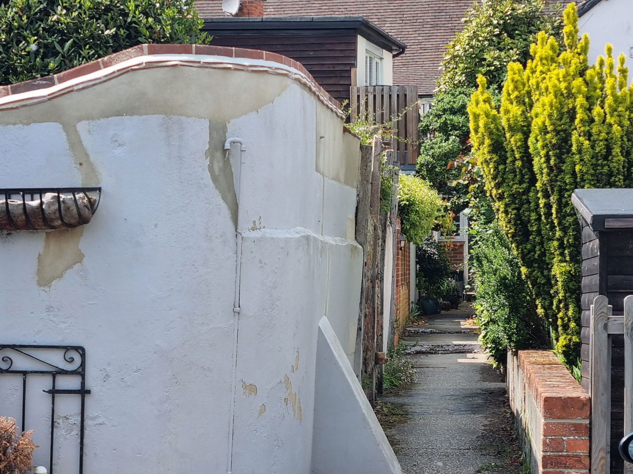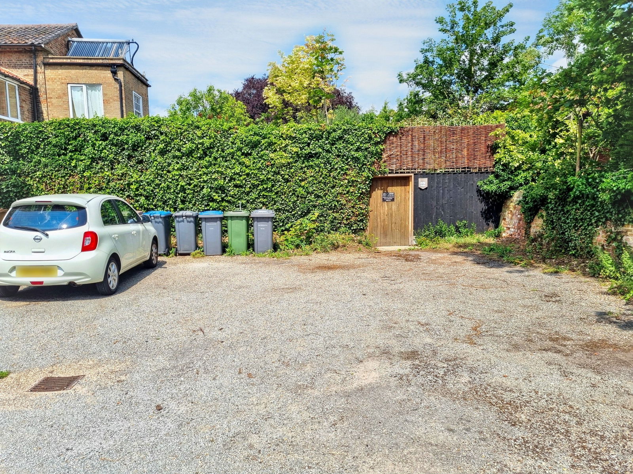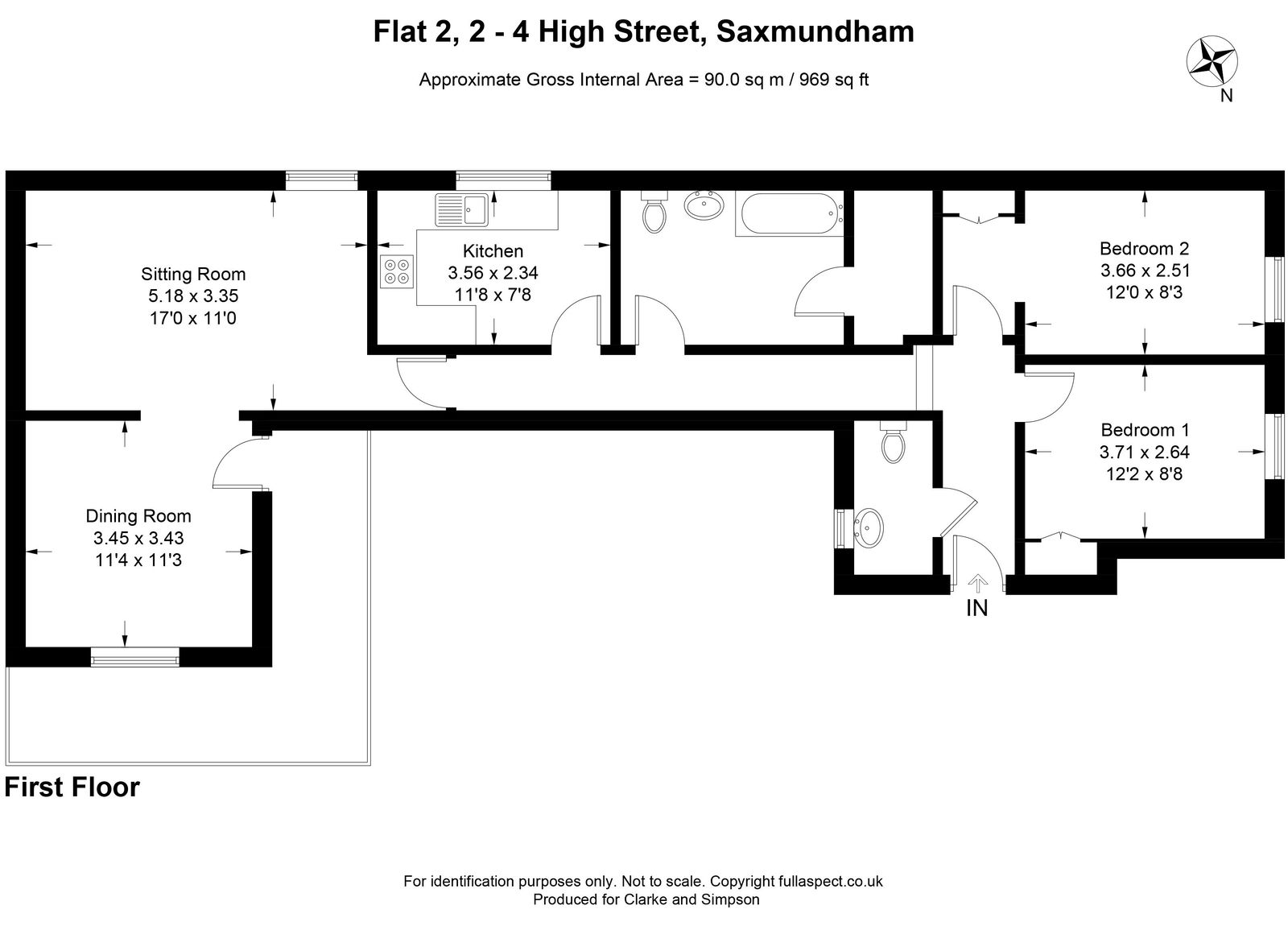Saxmundham, Suffolk
An extremely spacious two-bedroom first floor apartment located in the high street of the popular market town of Saxmundham.
Communal entrance, first floor landing, private entrance hall, sitting room, dining room, kitchen, bathroom and two double bedrooms. Roof top terrace. One allocated parking space. No onward chain.
Location
Flat 2 can be found in a prominent position on the High Street in the very heart of Saxmundham and within easy walking distance of the Tesco and Waitrose supermarkets. The High Street offers cafes, businesses and all day to day shopping facilities. Also within walking distance is the railway station which has regular train services to London’s Liverpool Street station via Ipswich. The doctors’ surgery is also nearby.
To the east of Saxmundham lies the Suffolk Heritage Coast with popular centres including Aldeburgh, Thorpeness, Walberswick, Southwold and Orford. The renowned Snape Maltings Concert Hall, home to Aldeburgh Festival, is approximately 3 miles to the south and the county town of Ipswich lies under 22 miles to the south-west. Also nearby is the Sizewell B Power Station, which is owned and operated by EDF. There are plans in place to develop Sizewell C which will be a large infrastructure project for the area and one that will generate considerable inward investment during the construction phase and undoubtedly have a direct and positive impact on the local economy.
Directions
Entering Saxmundham from the south on the B1121 continue along the High Street and at the traffic lights turn right and the car park for the flats is the first turning on the left.
What3Words app: ///conforms.instructs.snowboard
Description
Flat 2 is a deceptively spacious two bedroom first floor apartment occupying a prominent position above a shop in Saxmundham’s High Street. The accommodation is well laid out and comprises a communal entrance hall on the ground floor with access to the stairwell and landing with private entrance. On entering via the entrance hall there is a door off to the cloakroom, comprising a low level WC, corner wash hand basin with tiled splashback, electric towel radiator and obscure window to rear. Steps from the entrance hall lead to a inner hall way which provides access to the majority of the accommodation. From here there is a door off to the main sitting room, a well proportioned room with double glazed windows to the side, a wall mounted radiator and an opening to the dining room. The dining room has windows to the side, a wall mounted radiator and a partially glazed stable style door to the roof top terrace and a external staircase to the ground floor. From the hall there is also a door off to the kitchen which has double glazed windows to the side and is fitted with a matching range of wall, base and display units with rolltop work surfaces incorporating a stainless steel single drainer sink unit with mixer tap over and tiled splashbacks. There is a four ring electric hob with stainless steel splashback, extractor hood over and a electric oven under. There is space and plumbing for a washing machine, space for a fridge freezer, wall mounted gas fired Worcester boiler and wall mounted radiator. There is a door off from the hall to the large family bathroom which comprises a bath in tiled surround with taps above, pedestal hand wash basin with tiled splashbacks and a close coupled WC. There is also access to the loft and a wall mounted radiator. A door opens into a large useful storage cupboard with shelving and coat hooks.
To the front of the apartment further doors from the entrance hall provides access to both bedrooms, bedroom one is a double bedroom, with an original sash window to the front with secondary glazed panel, wall mounted radiator and built-in double wardrobe with two hanging rails and cupboard above. Bedroom two is a further double bedroom also with the original sash window to the front with secondary glazed panel, wall mounted radiator and built-in double wardrobe with hanging rail and cupboard above.
Outside
The property benefits from a roof top terrace which is shared with the neighbouring property. There is also an area to the side of the property for storage and bins.
The stairwell leads down to a path that leads to the allocated parking space, which can be found at the rear of the property. The car parking bay is identified by a number six which is just to the left hand side of the entrance to Holly Lodge.
Terms
The property is being sold with the remainder of a 199 year lease which commenced December 1991.
There is a ground rent of £50.00 per annum and a liability to pay of 16.67% share of works required and carried out by the management partnership for maintenance and insurance. There are no fixed yearly charges.
Viewing Strictly by appointment with the agent.
Services Mains gas and electricity. Mains water— shared water supply via the Picture Frame Shop – Flat 2 has it’s own meter.
Broadband To check the broadband coverage available in the area click this link – https://checker.ofcom.org.uk/en-gb/broadband-coverage
Mobile Phones To check the mobile phone coverage in the area click this link – https://checker.ofcom.org.uk/en-gb/mobile-coverage
EPC Rating C = (Copy available from the agent.)
Council Tax Band A; £1,530.83 payable per annum 2025/2026
Local Authority East Suffolk Council; East Suffolk House, Station Road, Melton, Woodbridge, Suffolk IP12 1RT; Tel: 0333 016 2000.
NOTES
1. Every care has been taken with the preparation of these particulars, but complete accuracy cannot be guaranteed. If there is any point, which is of particular importance to you, please obtain professional confirmation. Alternatively, we will be pleased to check the information for you. These Particulars do not constitute a contract or part of a contract. All measurements quoted are approximate. The Fixtures, Fittings & Appliances have not been tested and therefore no guarantee can be given that they are in working order. Photographs are reproduced for general information and it cannot be inferred that any item shown is included. No guarantee can be given that any planning permission or listed building consent or building regulations have been applied for or approved. The agents have not been made aware of any covenants or restrictions that may impact the property, unless stated otherwise. Any site plans used in the particulars are indicative only and buyers should rely on the Land Registry/transfer plan.
2. The Money Laundering, Terrorist Financing and Transfer of Funds (Information on the Payer) Regulations 2017 require all Estate Agents to obtain sellers’ and buyers’ identity.
3. The Vendor has completed a Property Information Questionnaire abut the property and this is available to be emailed to interested parties.
4. Please note the following may affect properties in East Suffolk. Proposals exist to build new park & ride sites, lorry parks and railway lines and make road improvements to service the proposed new Sizewell C power station. Whilst no decisions have been made on the exact location or details of these facilities or improvements, public consultation has recently been completed to obtain local opinion. Further information can be found in the consultation document http://sizewell.edfenergyconsultation.info.
June 2025
Stamp Duty
Your calculation:
Please note: This calculator is provided as a guide only on how much stamp duty land tax you will need to pay in England. It assumes that the property is freehold and is residential rather than agricultural, commercial or mixed use. Interested parties should not rely on this and should take their own professional advice.

