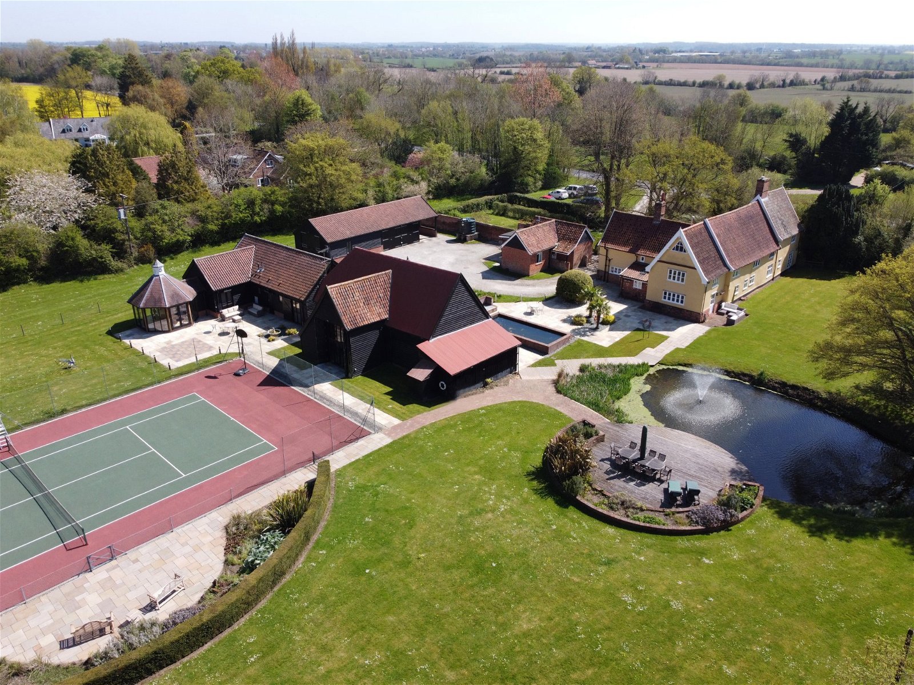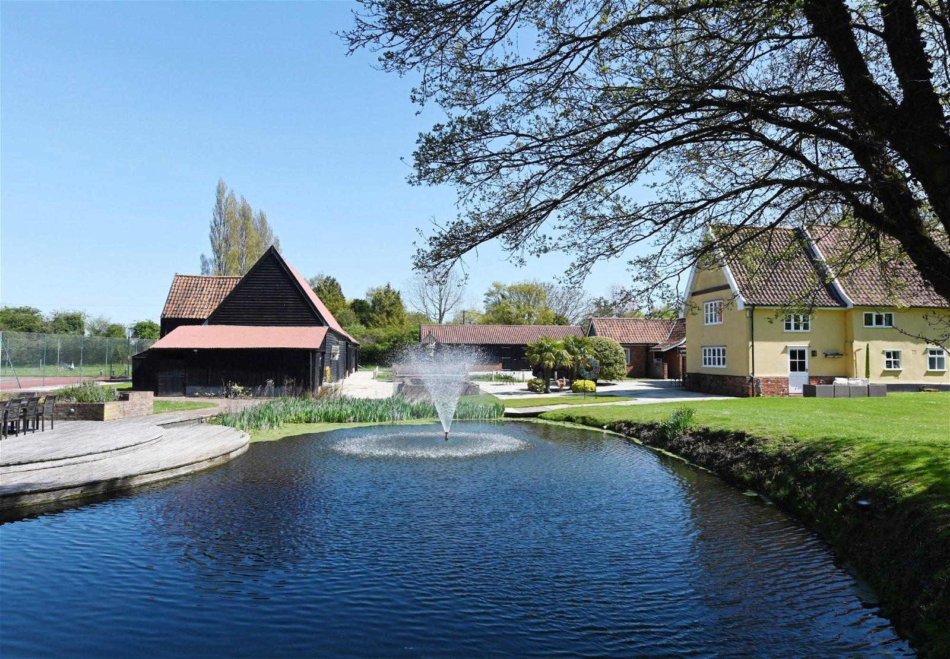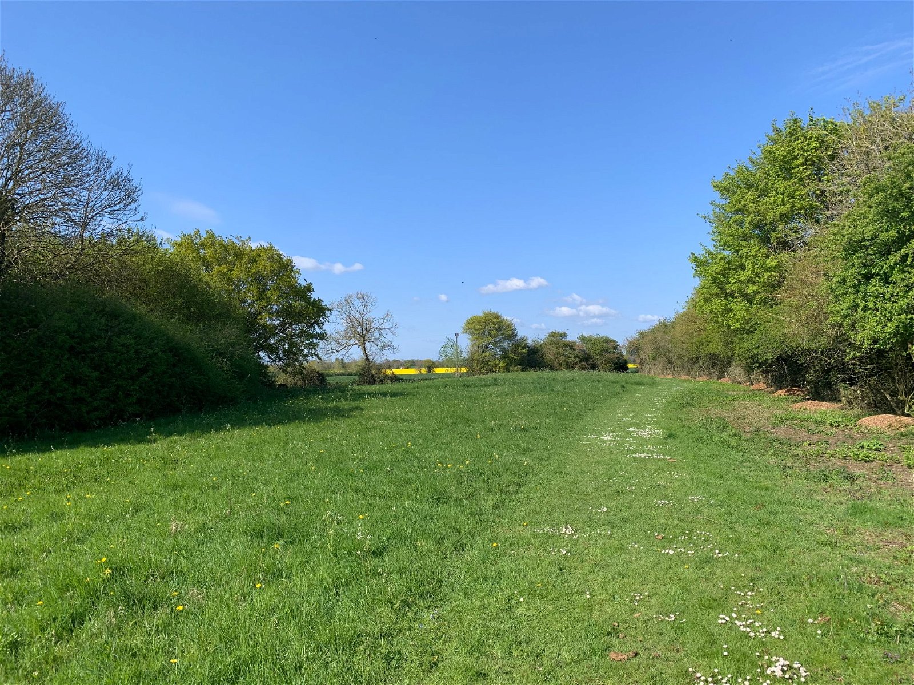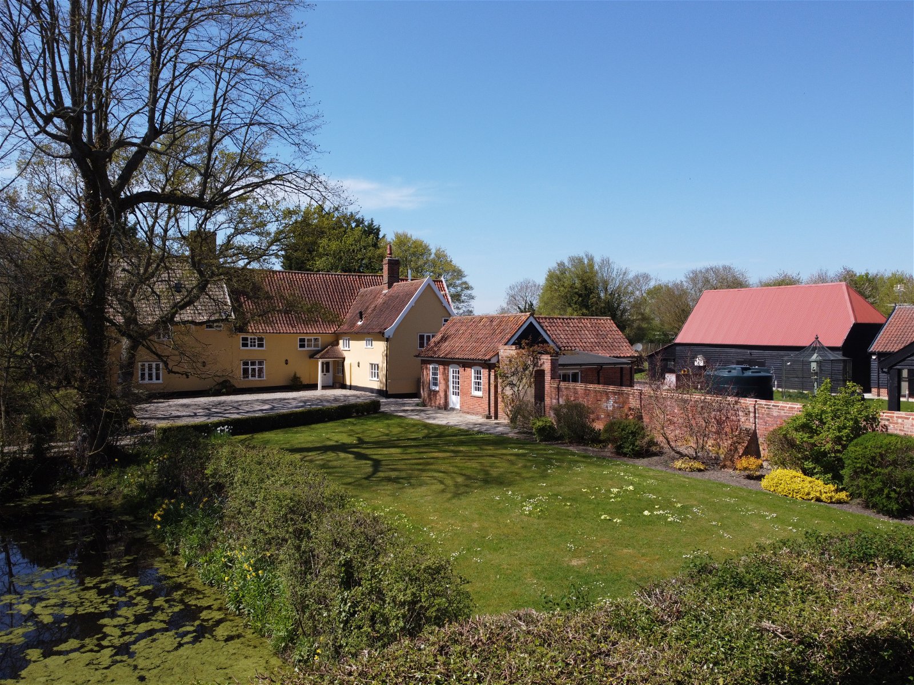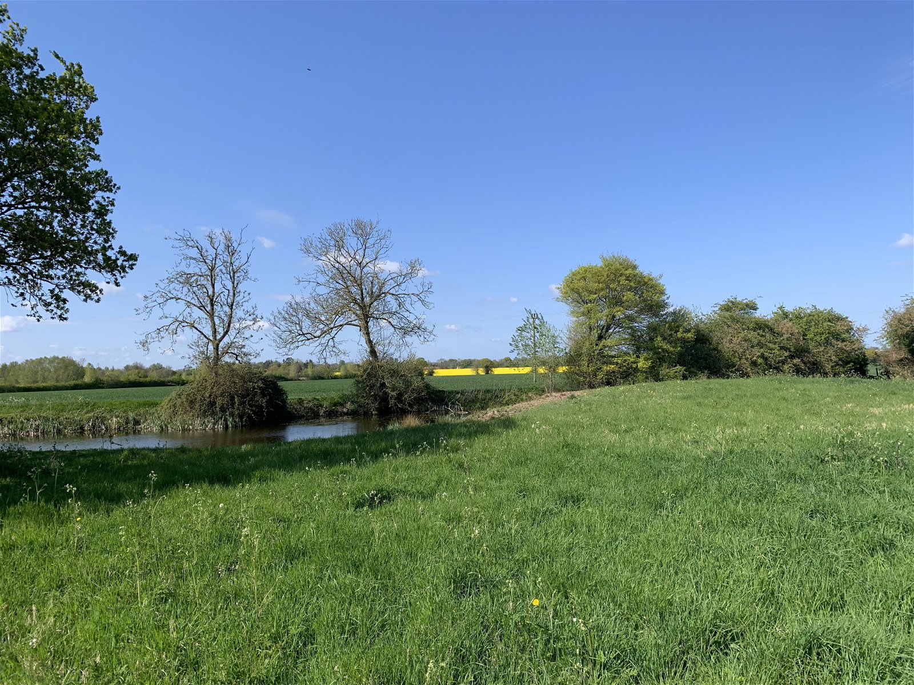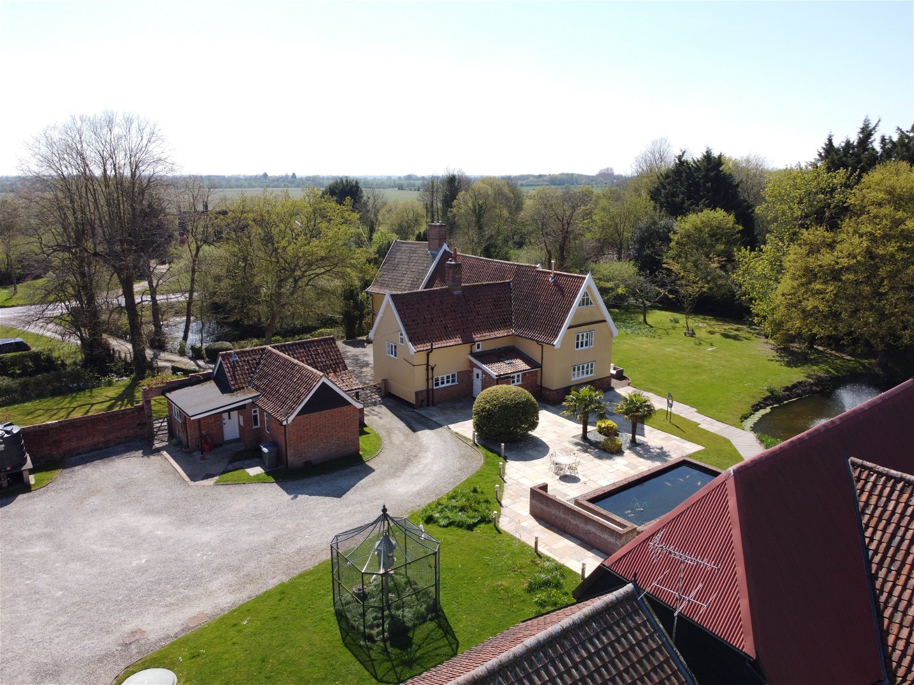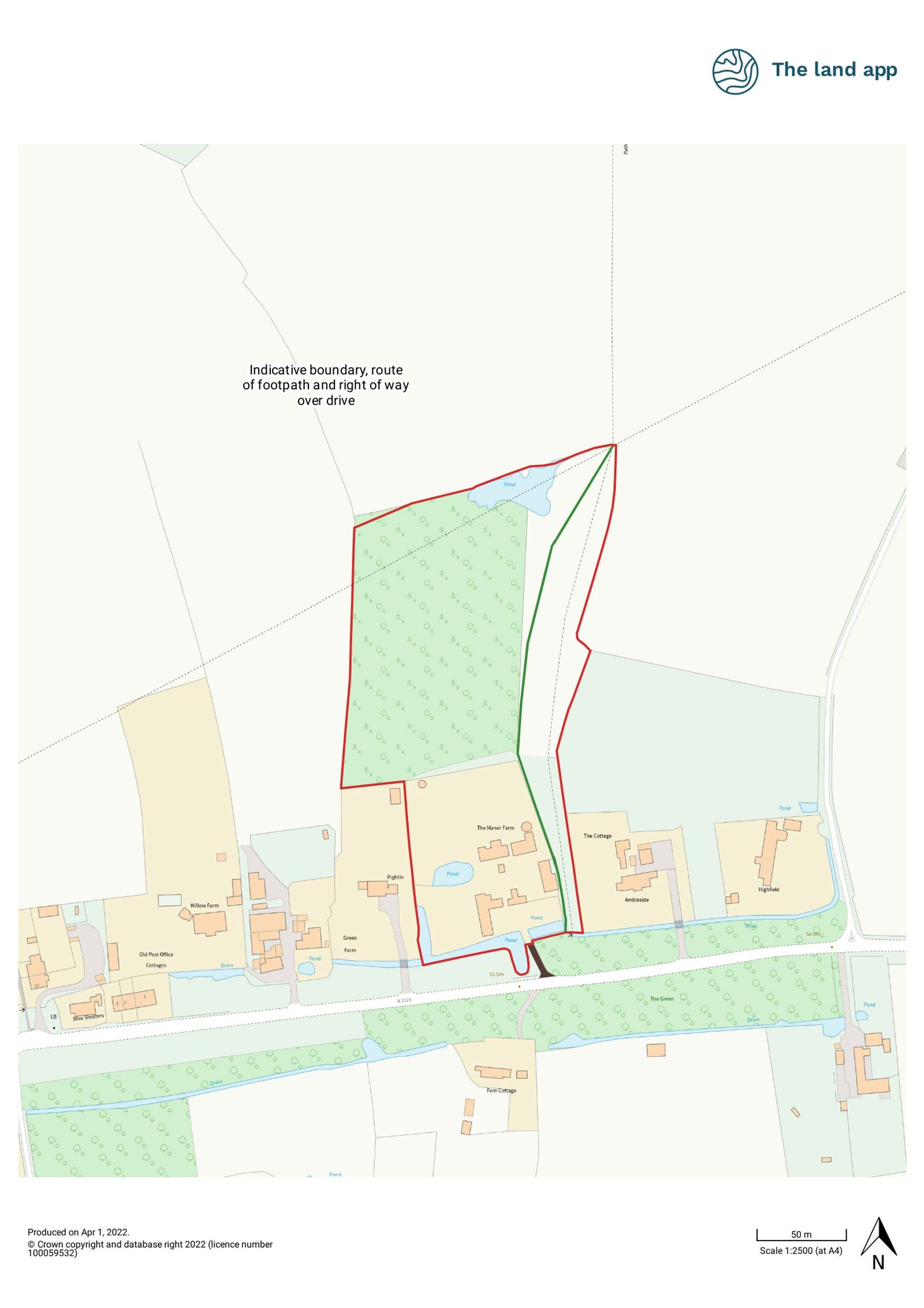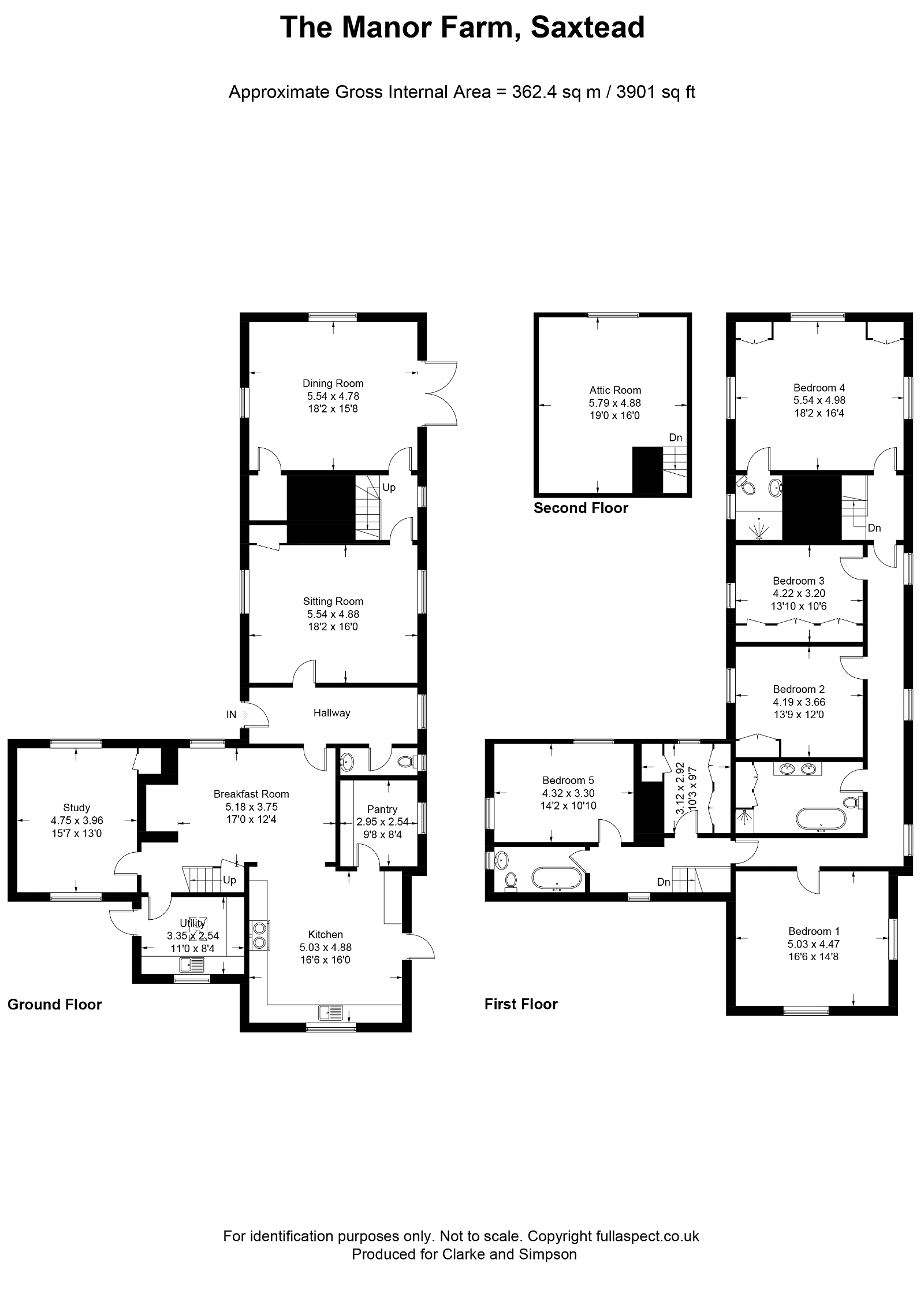Saxtead, Near Framlingham, Suffolk
A magnificent property with five bedroom house, cottage, leisure barn, garage complex and traditional barn, standing in 7.75 acres, at Saxtead Green, near Framlingham.
The Manor Farm House – sitting room, dining room, breakfast room, kitchen with large pantry, study, utility room and cloakroom. Five first floor bedrooms, dressing room, two bathrooms and en-suite wet room. Attic room. The Cottage – sitting/dining room, kitchen, double bedroom and shower room. Leisure Barn – 37′ x 20′ reception room with sitting area including hot tub, kitchen, feature octagonal dining room, two changing rooms with showers, cloakrooms, sauna and gym. Garage complex – carport, 21′ x 18′ double garage, 26′ x 19 garage for motorhome or boats, and kennels. Suffolk Barn – 37′ x 20′ main barn, workshop and stores. Stunning gardens and grounds extending to 7.75 acres with formal gardens, moat, ponds, tennis court, meadow and woodland.
Location The Manor Farm is located in a lovely position at The Green, Saxtead. The village benefits from a pub, The Old Mill House, and is just over 2 miles from the centre of Framlingham. Here there is a fine medieval castle and a good choice of schooling in both the state and private sectors. The town also benefits from an excellent variety of shops, including a Co-operative supermarket, public houses and restaurants. The popular coastal town of Aldeburgh and the Snape Maltings Concert Hall, home to the Aldeburgh Festival, are within easy reach, some 12 miles to the east. The A12, which lies just 8 miles to the south, provides a direct link to Woodbridge, the County town of Ipswich, and beyond to London, Cambridge and the Midlands (via the A14). Direct and branch line rail services run to London’s Liverpool Street Station, via Ipswich from Campsea Ashe, which is situated just beyond Wickham Market.
Description The Manor Farm is a superb property offering an array of substantial living accommodation and buildings. The main house itself is Grade II Listed and of timber frame construction with rendered elevations under a tiled roof. It offers period features throughout along with spacious rooms. As well as a large kitchen/breakfast room with pantry and utility room, there are three reception rooms and a cloakroom on the ground floor. On the first floor are five double bedrooms plus a dressing room, two bathrooms and an en-suite wet room. Adjacent to the house is a one bedroom cottage of predominantly brick construction under a tiled roof. This comprises a sitting/dining room, kitchen, double bedroom and shower room. There are a complex of barns that include substantial garages, ideal for classic cars/motor homes/boats, a traditional Suffolk barn which is ideal for storage or as a party barn and then, in addition, a new build leisure barn that offers a reception room with kitchen, sitting area and hot tub, as well as a sauna, two changing rooms, cloakrooms, gym and octagonal dining room. The buildings stand in lovely grounds that extend to approximately 7.75 acres. As well as the more formal gardens which are partly enclosed by a moat, there are patio areas, terraces and a tennis court. In addition there is woodland and meadow.
The Accommodation
The Manor Farmhouse
Ground Floor A porch leads to a partially glazed front door opening to the
Hallway West facing window. Tiled flooring. Exposed timbers. Doors open to the Breakfast Room, Sitting Room and
Cloakroom WC and hand wash basin. West facing window with obscured glazing. Tiled flooring.
Sitting Room 18’2 x 16′ (5.54m x 4.88m) A spacious dual aspect room with east and west facing windows. Inglenook fireplace which is home to a wood burning stove on a brick hearth. Exposed floorboards and beams. Radiators. Wall light points. Built-in cupboards. A door opens to an Inner Lobby that has a west facing window and the principal stairs to the First Floor Landing. A door opens to the
Dining Room 18’2 x 15’8 (5.54m x 4.78m) A triple aspect room with east and south facing windows and west facing French doors open to the garden. Contemporary inset woodburning stove with surround. Radiators. Wall light points. Large shelved cupboard. From the Hallway a further door opens to the
Breakfast Room 17′ x 12’4 (5.18m x 3.75m) A south facing room with window overlooking the driveway. Inglenook fireplace with woodburning stove on a tiled hearth. Exposed beams. Tiled flooring. Radiator. Secondary staircase to the Second Landing. Doors open to the Study, Utility Room and a large opening leads to the
Kitchen 16’6 x 16′ (5.03m x 4.88m) Comprising a range of high and low level wall units with a double integrated fridges, integrated microwave, four oven electric Aga with electric companion unit. Worksurface with one and a half bowl sink with mixer taps and drinking water tap. Kitchen island with cupboards under, worksurface and stainless steel sink with mixer taps above. North facing window with lovely views over the grounds. Partially glazed west facing door leading to the garden. Recessed spotlighting. A further door opens to a Pantry with slate worksurfaces and fitted shelving. Space for wine fridges and chest freezer. West facing window. From the Breakfast Room further doors lead off to the
Study 15’7 x 13′ (4.75m x 3.96m) A spacious study or snug, with windows to the north and south. Exposed timbers and floorboards. Wall light points, radiator, built-in cupboard housing the oil fired boiler that serves the central heating for the house and cottage.
Utility Room 11′ x 8’4 (3.35m x 2.54m) Low level wall units with space and plumbing for washing machine and fridge freezer. Granite worksurface with two inset stainless steel sinks with mixer taps above. Tiled flooring. Radiator. North facing window and Conservation skylight. Stable style door to the exterior. Spotlighting. The principal staircase in the Inner Lobby leads to the
First Floor
Landing Radiators. West facing windows. Ladder style stairs to the Attic Room and doors off to the bedrooms, a bathroom and the second landing.
Bedroom One 16’6 x 14’8 (5.03m x 4.47m) A most impressive vaulted double bedroom with north and west facing windows with shutters and views over the gardens, plus an additional north facing apex window with blind. Exposed timbers and floorboards. Radiators.
Bathroom A spacious bathroom comprising rolltop bath, shower unit, WC and two hand wash basins. Built-in linen cupboard with fitted shelving. Ladder style towel radiator plus additional radiator.
Bedroom Two 13’9 x 12′ (4.19m x 3.66m) A double bedroom with east facing window with shutters to the front of the property. Exposed beams and floorboards. Radiator. Built-in wardrobe with hanging rail.
Bedroom Three 13’10 x 10’6 (4.22m x 3.2m) A double bedroom or dressing room with east facing window with shutters. Wall to wall fitted wardrobes, cupboard and shelving. Exposed timbers and floorboards. Radiator.
Bedroom Four 18’2 x 16’4 (5.54m x 4.98m) A spacious double bedroom with exposed beams and floorboards. East, south and west facing windows with shutters. Fitted wardrobes and drawers. A door opens to an
En-suite Wet Room With shower, WC and hand wash basin. Partially tiled and with a ladder style towel radiator. East facing window with obscured glazing. Spotlighting. From the Landing stairs rise to an
Attic Room 19′ x 16′ (5.79m x 4.88m) Whilst ideal as a store, this room could be used for further accommodation with a south facing window and electric heaters. It is also home to the hot water cylinder serving the en-suite wet room in Bedroom Four and cold water tank. Power is connected. A hatch provides access to the loft area. From the Landing a door opens to the
Second Landing With north facing window, secondary staircase down to the Kitchen, exposed timbers and doors off to a dressing room, further bedroom and a bathroom.
Dressing Room This could be used as a further bedroom if required. Wall to wall fitted wardrobes and shelves. Radiator. South facing window with shutters. Built-in cupboard with second hot water cylinder serving the majority of the house.
Bedroom Five 14’2 x 10’10 (4.32m x 3.3m) A dual aspect double bedroom with east and south facing windows with shutters. Exposed timbers and floorboards. Radiator.
Bathroom Two Comprising rolltop bath, WC and hand wash basin. Towel radiator. East facing window with obscured glazing.
The Cottage A partially glazed front door leads to a
Hallway Radiator, hatch to roof space and doors off to the bedroom, shower room and
Sitting/Dining Room 20’5 x 11’3 (6.22m x 3.43m) South facing sash windows to the front of the property. Glazed door to the exterior. Fitted shelving. Recessed spotlighting. Radiators. Fitted cupboards. A sliding door opens to the
Kitchen 10’8 x 8′ (3.25m x 2.44m) Fitted with high and low level wall units with rolltop granite effect worksurface with one and a half bowl stainless steel sink with drainer and mixer taps above. Range cooker with bottled gas hobs. Space for fridge freezer. Tiled flooring. Radiator. East facing windows and door to the exterior.
Bedroom 12′ x 11’3 (3.66m x 3.43m) A dual aspect double bedroom with east and west facing windows. Radiator. Fitted wardrobes.
Shower Room Comprising large shower with electric unit. WC and hand wash basin. Ladder style chrome towel radiator. Tiled flooring. North facing window with obscured glazing.
The Leisure Barn A glazed main door with windows above provides access to the
Kitchen/Reception Room 31′ x 14′ (9.45m x 4.27m) This superb space has a vaulted ceiling and exposed timbers. There is an oil fired central heating system with underfloor heating throughout. East, south and west facing windows. As well as a sitting area the central part of the room is taken up by a large hot tub which forms part of the sale. There is also a shower unit. At one end is a the Kitchen with high and low level units with granite worksurfaces and one and a half bowl sink with mixer taps above. Integrated oven with four ring halogen hob above. Integrated fridge freezer and wine fridge. From the reception room doors lead to the Sauna, a Boiler Room housing the oil fired boiler, two changing rooms, both with showers, and to the Cloakrooms which have two separate WCs with wash basins. In addition, there is access to the
Gym 18’8 x 9’6 (5.69m x 2.9m) With north, south and west facing windows. Exposed timbers and laminate wood flooring with underfloor heating. From the reception room double doors lead to
Dining Room 16′ x 16′ (4.88m x 4.88m) This stunning octagonal shaped room has wall to wall windows as well as French doors that take full advantage of the views over the grounds and tennis court. Wall light points. Laminate wood flooring with underfloor heating.
Outside The property has a right of way over the drive from the road over the Common. This leads to an extensive parking area adjacent to the house and cottage, and a five bar gate opens to a further drive to the outbuildings where these is additional parking. As well as the house, cottage and leisure barn, there is also a garage complex and Suffolk barn. The garage complex is of timber frame construction on a brick and block plinth under a tiled roof. It offers an open car port, 19′ x 9’11 (5.79m x 3.02m), a double garage, 21′ x 18’3 (6.4m x 5.56m), with loft space above, and also a further large garage, 26’4 x 19′ (8.03m x 5.79m) which is ideal for a motorhome and/or boats. To the rear of this are modern kennels. The traditional Suffolk barn, 37′ x 20′ (11.28m x 6.10m) is of timber frame construction with weatherboarded elevations under a part pantile and part corrugated roof. It is ideal as a party barn and has wall mounted electric heaters. There are floor to ceiling windows and French doors opening to the north with views over the tennis court. At one end is a store. Adjoining the barn is a workshop, 12′ x 10′ (3.66m x 3.05m) and also a wood store. The more formal gardens surround the house and include an extensive patio with feature Koi pond. Beyond this is part of the moat, with a fountain that is flanked on one side by curved decking and raised flower beds. This area is ideal for alfresco drinks and dining. As well as areas of lawn, one of which is home to a caged dovecote, is a further area of patio adjacent to the leisure barn and also the hard tennis court with additional patio and beds. In addition is a summerhouse. Beyond the gardens is the agricultural amenity area with meadow and woodland where there are woodland walks. To the northern side of this is a large pond with views over the adjacent field. In all, the grounds extend to approximately 7.75 acres.
Viewing Strictly by appointment with the agent.
Services Mains water and electricity. Oil fired boiler in the house serving the central heating system for the house and cottage. Hot water for The Cottage served by an immersion heater. Bottled gas stove in The Cottage. Separate oil fired boiler serving the underfloor central heating system in the Leisure Barn. Modern private drainage system serving the whole property. Ethernet ports to many rooms throughout the Manor Farm House, cottage and leisure barn. External Wifi for the garden. Fibre to the property giving service of 100 to 120 Mbps with faster service available if desired.
Council Tax Band G; £3,493.10 payable per annum 2024/2025.
EPC There is no EPC as the property is Listed.
Local Authority East Suffolk Council; East Suffolk House, Station Road, Melton, Woodbridge, Suffolk IP12 1RT; Tel: 01394 383789
NOTES
1. Every care has been taken with the preparation of these particulars, but complete accuracy cannot be guaranteed. If there is any point, which is of particular importance to you, please obtain professional confirmation. Alternatively, we will be pleased to check the information for you. These Particulars do not constitute a contract or part of a contract. All measurements quoted are approximate. The Fixtures, Fittings & Appliances have not been tested and therefore no guarantee can be given that they are in working order. Photographs are reproduced for general information and it cannot be inferred that any item shown is included. No guarantee can be given that any planning permission or listed building consent or building regulations have been applied for or approved. The agents have not been made aware of any covenants or restrictions that may impact the property, unless stated otherwise. Any site plans used in the particulars are indicative only and buyers should rely on the Land Registry/transfer plan.
2. The Money Laundering, Terrorist Financing and Transfer of Funds (Information on the Payer) Regulations 2017 require all Estate Agents to obtain sellers’ and buyers’ identity.
3. As per the plan within the particulars, there is a public footpath on the eastern side of the property.
4. For the avoidance of doubt the stained glass sculpture near the main moat is not included within the sale. March 2024
Stamp Duty
Your calculation:
Please note: This calculator is provided as a guide only on how much stamp duty land tax you will need to pay in England. It assumes that the property is freehold and is residential rather than agricultural, commercial or mixed use. Interested parties should not rely on this and should take their own professional advice.

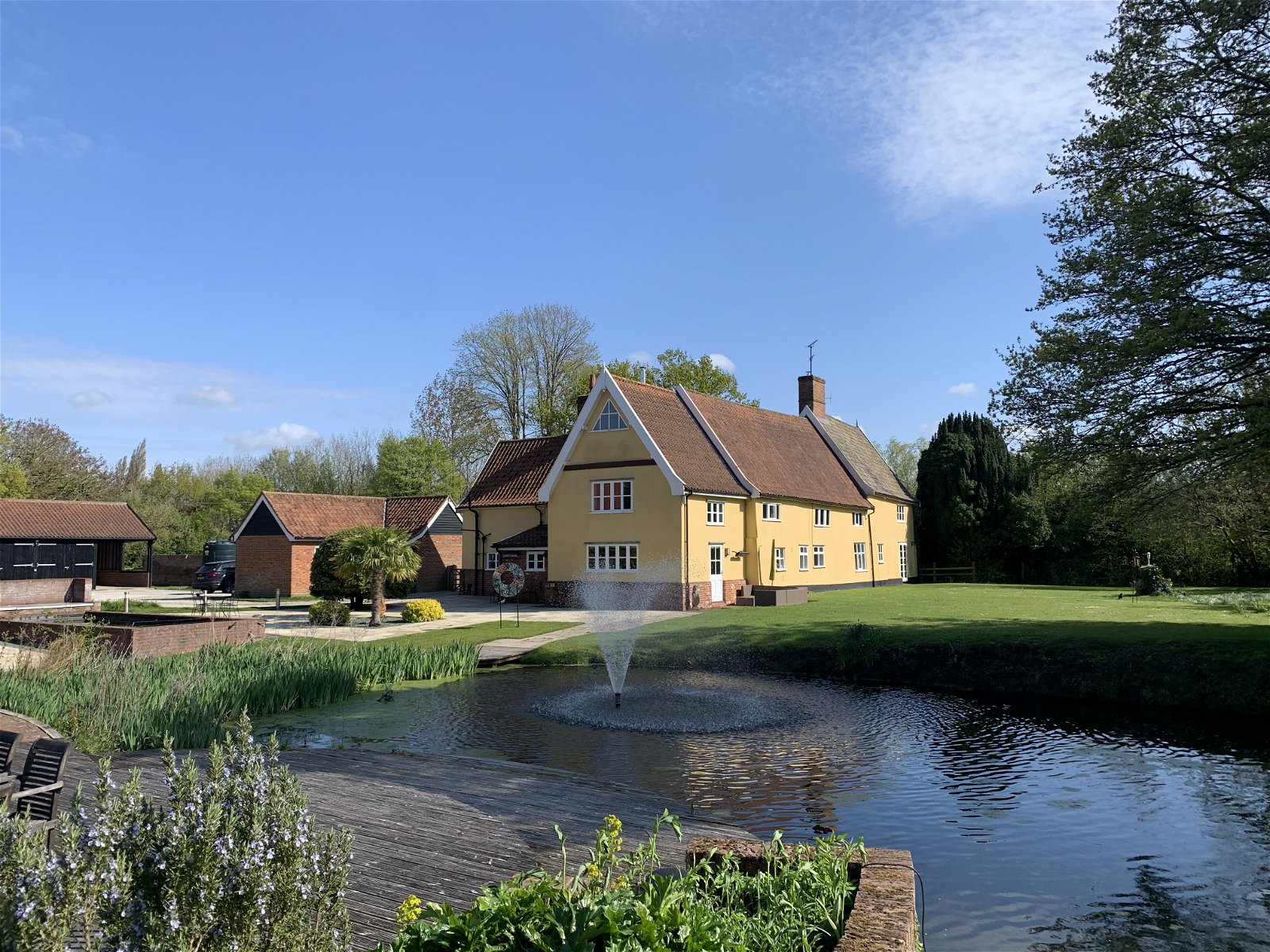
_1693298848741.jpg)
_1693298350720.jpg)
_1693298377383.jpg)
_1693298404317.jpg)
_1693298430146.jpg)
_1693298469497.jpg)
_1693298493831.jpg)
_1693298513897.jpg)
_1693298528047.jpg)
_1693298548196.jpg)
_1693298570942.jpg)
_1693298604898.jpg)
_1693298627880.jpg)
_1693298678123.jpg)
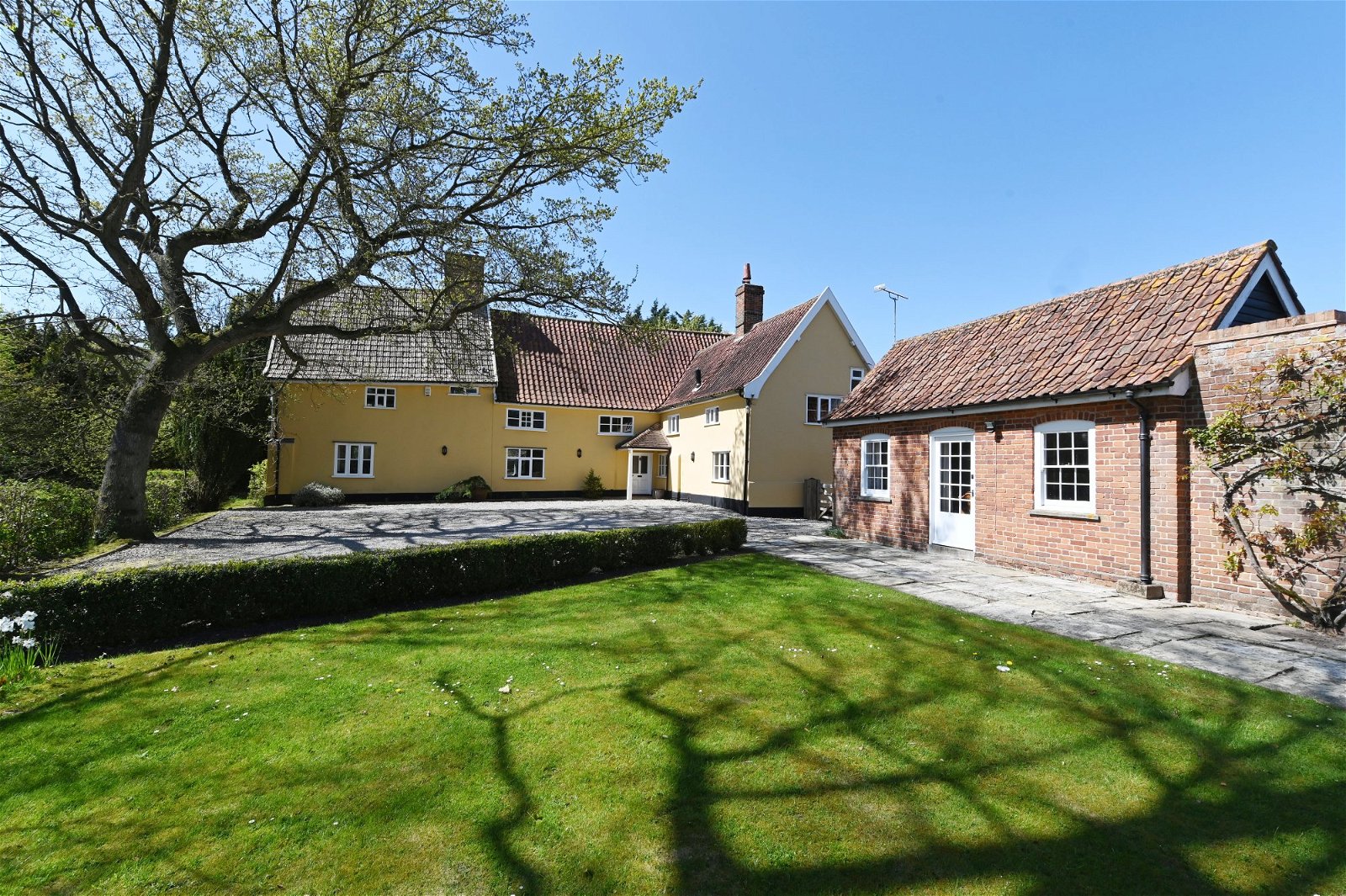
_1693298731286.jpg)
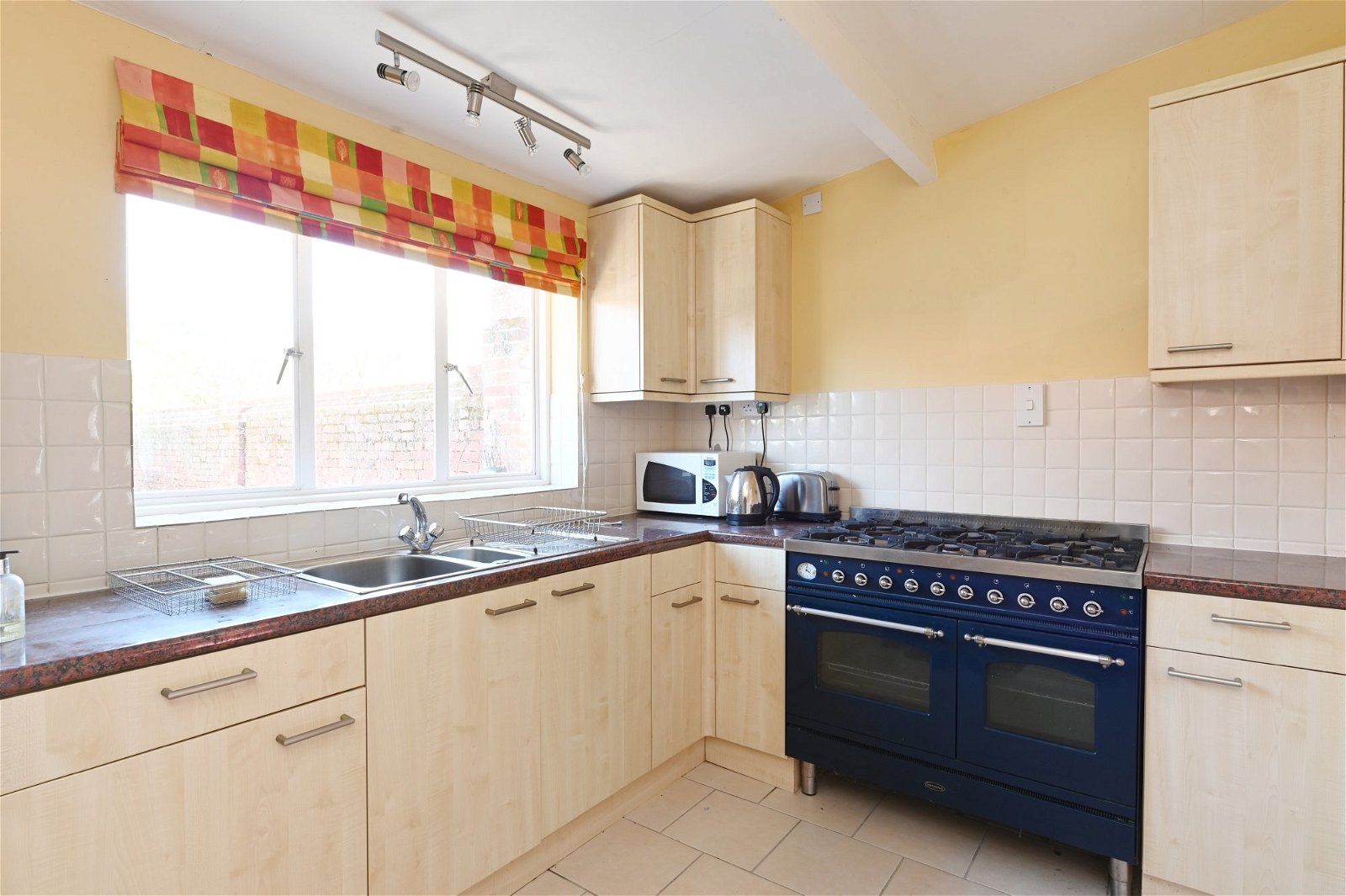
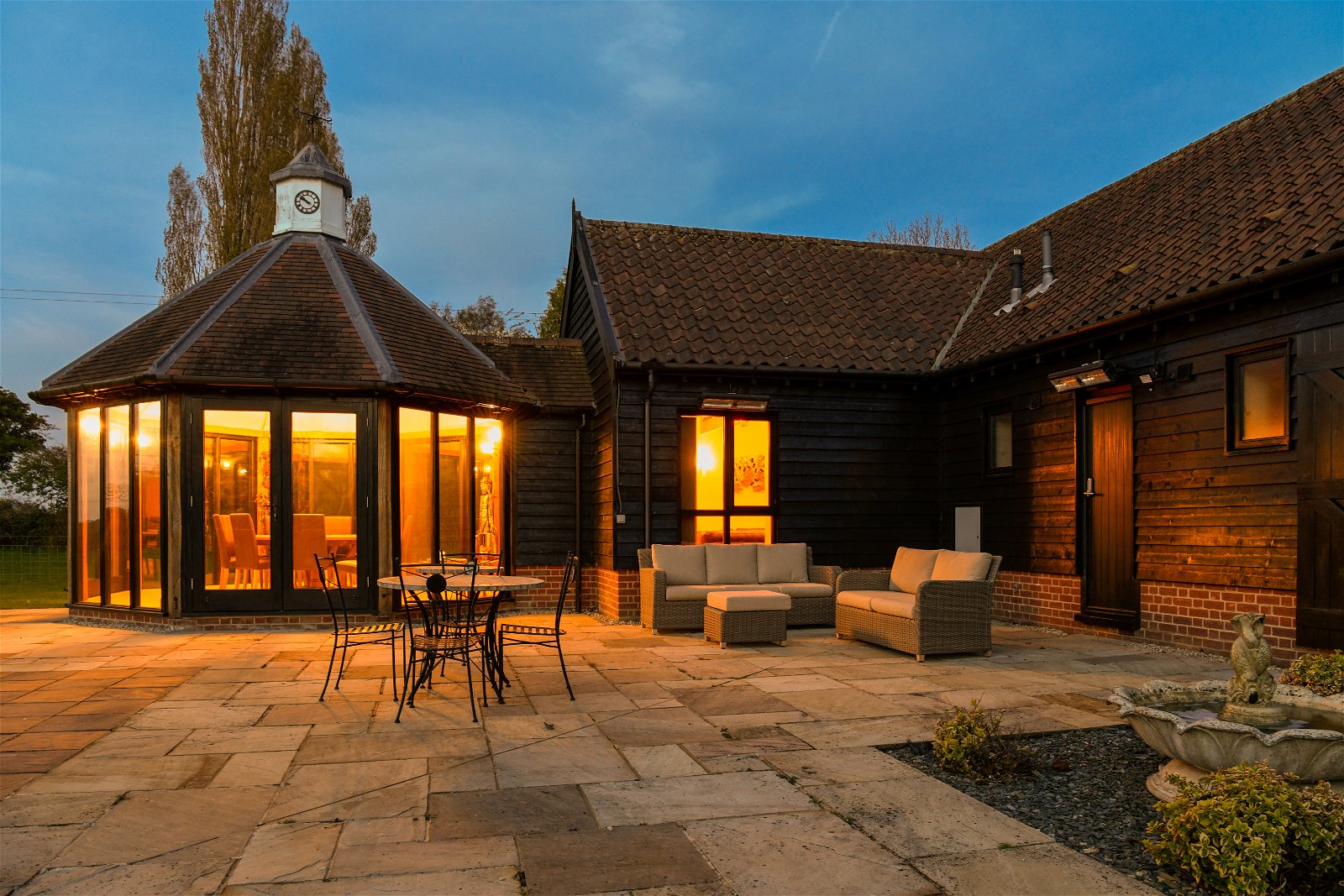
_1693298749992.jpg)
_1693298782645.jpg)
