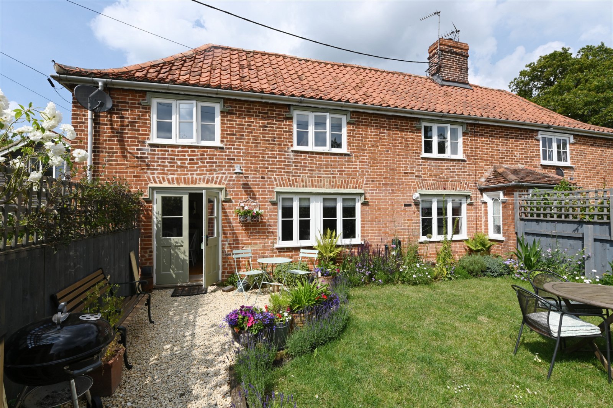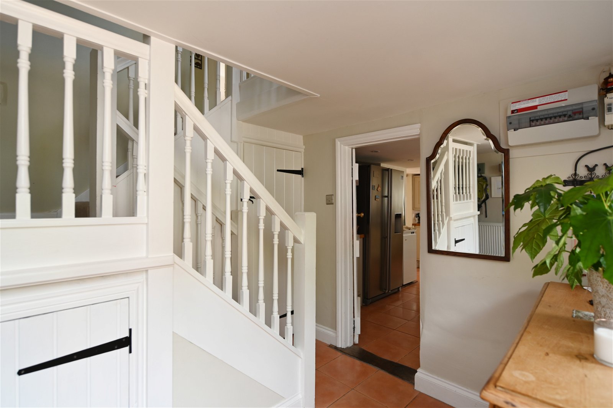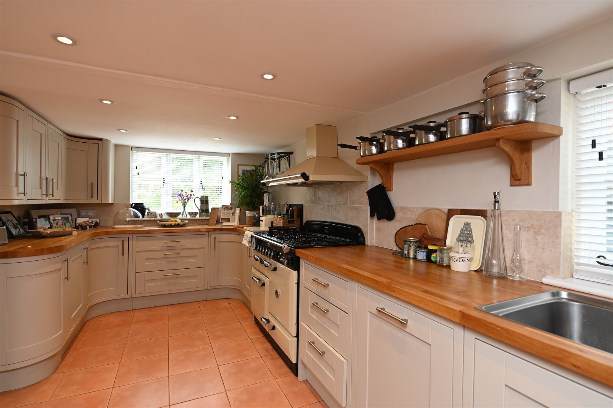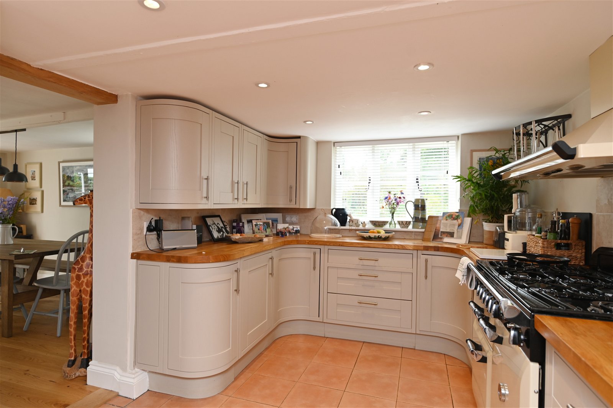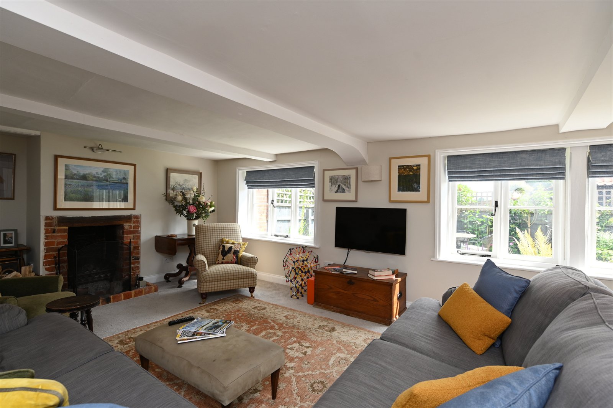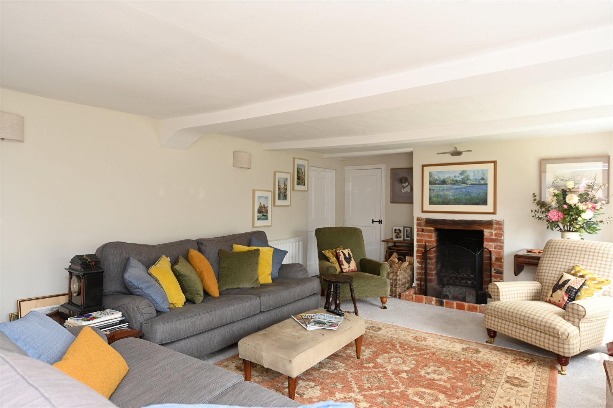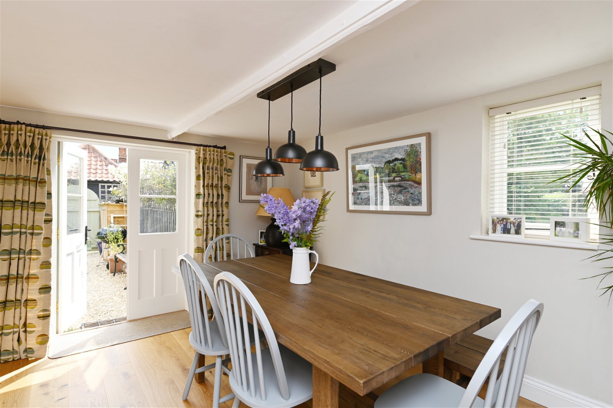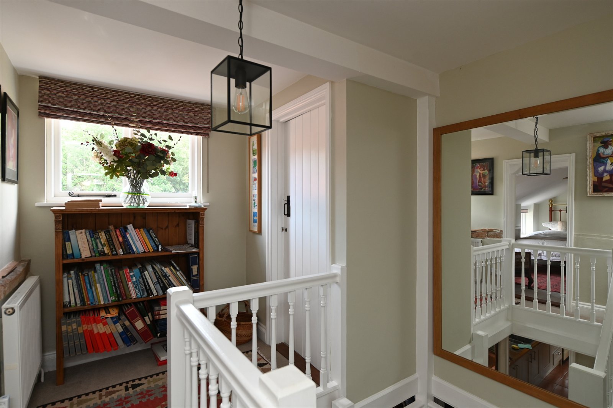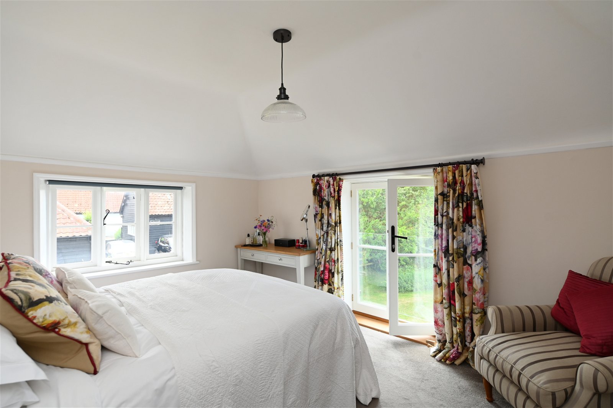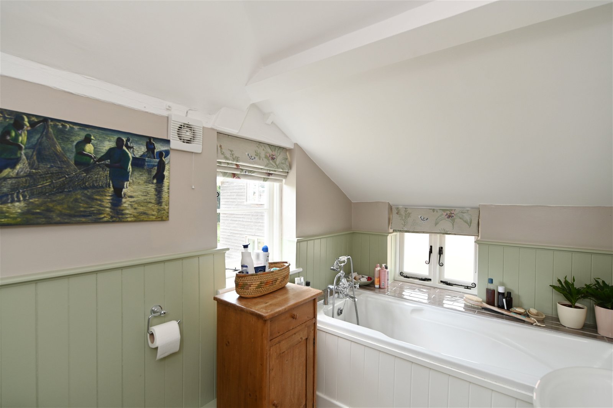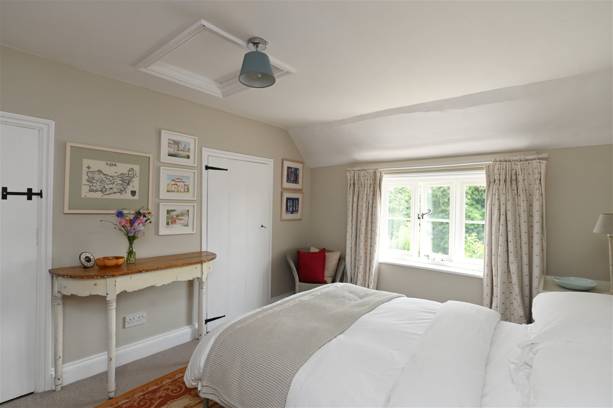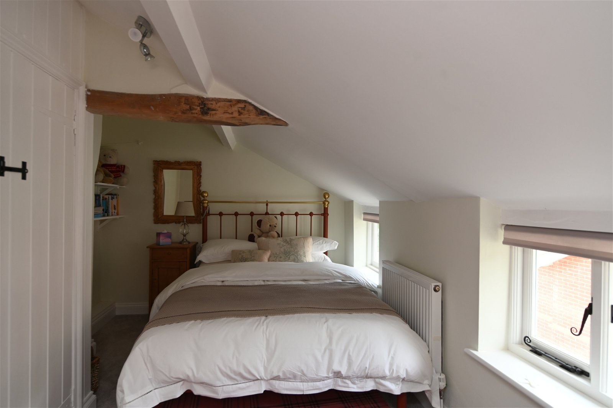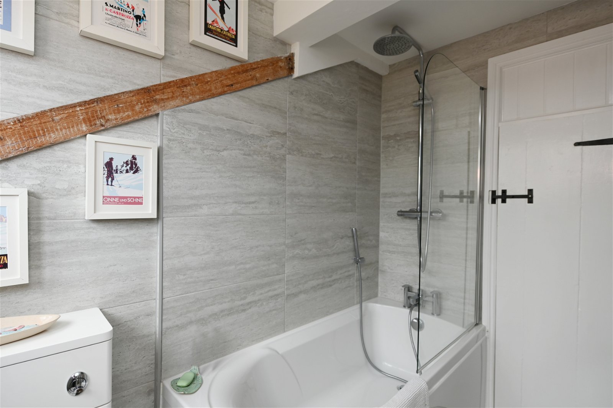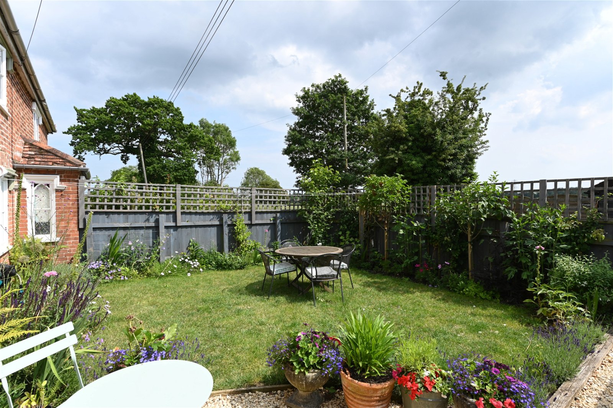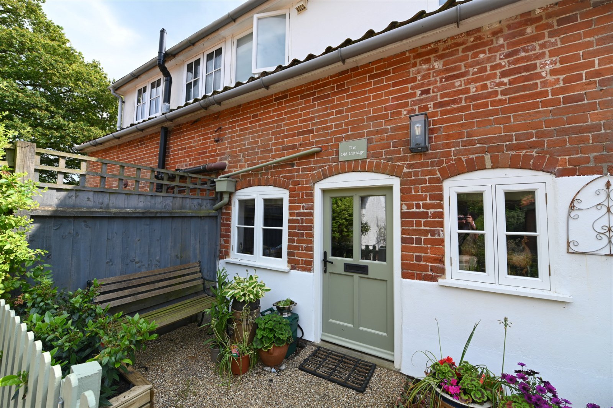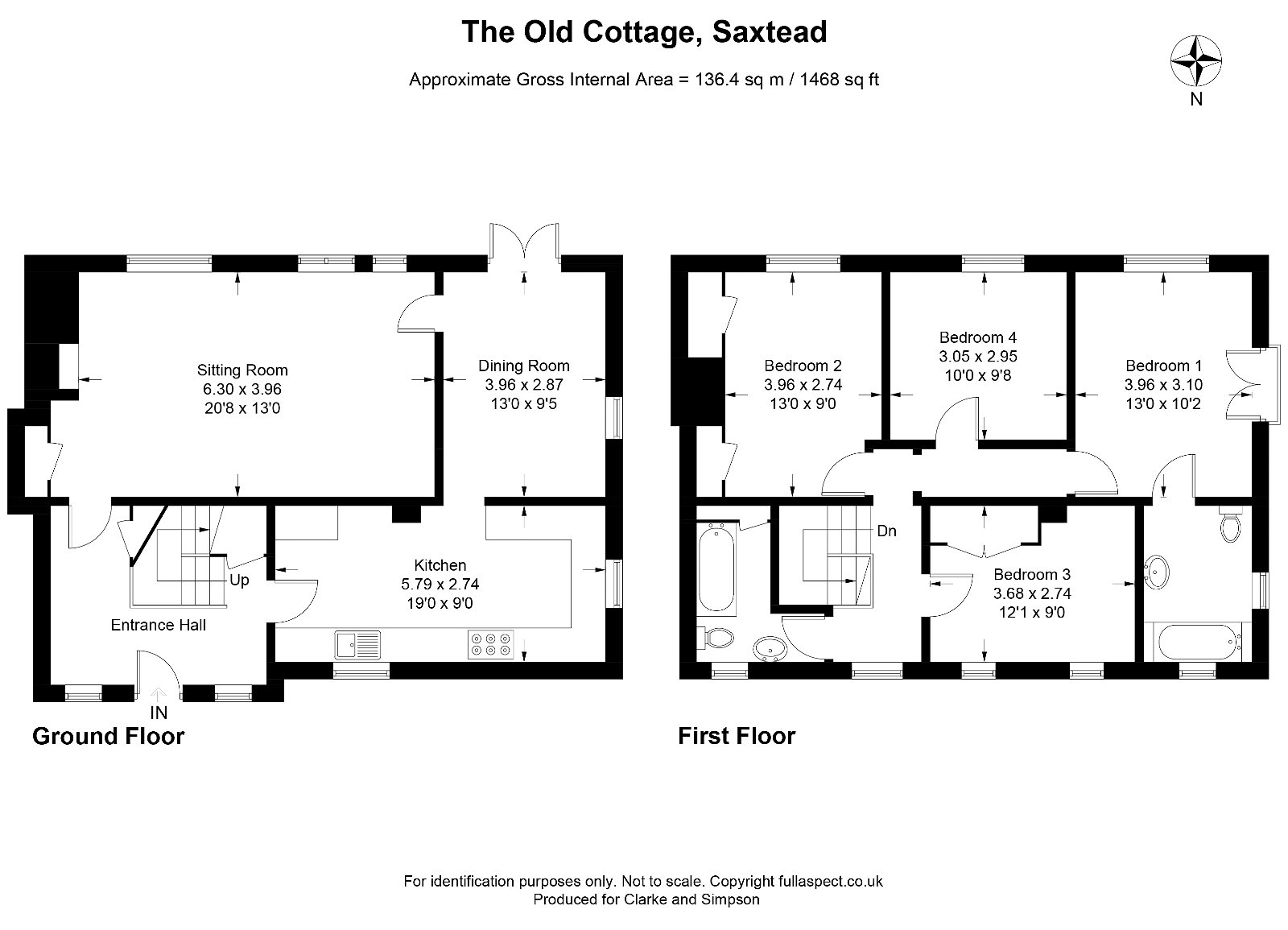Saxtead, Woodbridge, Suffolk
A delightful, four-bedroom, semi-detached Victorian cottage presented to an exceptionally high standard, situated in a semi-rural location, just a short drive from Framlingham.
Entrance hall, kitchen, dining room and sitting room. Principal bedroom with en-suite bathroom. Three further bedrooms and a family bathroom. Enclosed south facing courtyard garden.
Off-road parking for two vehicles.
Location
The Old Cottage is located on the outskirts of the village of Saxtead within a cluster of other dwellings. Saxtead has a distinctive post mill and The Old Mill House pub. The thriving town of Framlingham is just over 2 miles from the property and is perhaps best known for its fantastic medieval castle, as well as being home to a good selection of independent shops and businesses including cafés, restaurants, hairdressers, antique shops, a travel agency and delicatessen. It is also home to the Crown Hotel, Barclays Bank, a Co-operative supermarket and a twice weekly market. Off the Market Hill are a number of other businesses providing day-to-day services including pubs, vets, a medical centre and schools. Sir Robert Hitcham’s Primary School is highly regarded, and Thomas Mills High School is considered one of the best state schools in the East of England. There is also Framlingham College, which is served by its prep school, Brandeston Hall, some 5 miles away.
The Suffolk Heritage Coast, Woodbridge and Ipswich are all within short drives offering the concert hall at Snape Maltings, RSPB Minsmere, beaches at Southwold, Walberswick, Thorpeness and Aldeburgh, and ample opportunities for sailing and golf. Ipswich is about 16 miles to the south-west and here there are direct trains to London’s Liverpool Street station scheduled to take just over an hour.
Description
The Old Cottage is a charming, redbrick, semi-detached Victorian cottage with well laid out and spacious accommodation over two floors, comprising entrance hall, kitchen, dining room with French doors leading out to the garden and spacious sitting room with open fireplace. On the first floor are four good-sized first floor bedrooms, one with en-suite bathroom, and a recently refitted family bathroom.
Outside, the property is approached from the highway where off-road parking can be found beyond the rear of the dwelling. A pathway upon which the Old Cottage has a right of way leads behind the neighbouring property, to the rear courtyard. To the front of the property is a pretty cottage garden which has been cleverly landscaped and enclosed by close boarded fencing. The property benefits from oil-fired central heating and double-glazing throughout. It is ideal as a permanent or second home.
The Accommodation
The Cottage
Ground Floor
Entering the property from the rear, a door flanked by windows provides access to the
Entrance Hall
Ceramic tiled flooring, radiator, wall-mounted lighting, staircase to first floor landing with understairs storage cupboards, and separate utility cupboard with space and plumbing for a washing machine and water softener with shelving above. A door leads through to the
Kitchen 19’0 x 9’0 (5.79m x 2.74m)
Windows to side and rear. A matching range of fitted wall and base units with woodblock worktop incorporating a one and a half bowl stainless steel Franke sink with mixer tap over and tiled splashback. Dual-fuel range cooker. Integrated dishwasher. Space for tumbler dryer. Fridge freezer. Recessed lighting and ceramic tiled flooring. Floor mounted oil-fired Boulter Camray boiler. A partially glazed door leads through to the
Dining Room
A good-sized room with French doors opening out to the south facing front garden. Window to side. Radiator and door through to the
Sitting Room 20’8 x 13’0 (6.30m x 3.96m)
A spacious room with windows to front. Redbrick fireplace with oak bressummer over and pamment tiled hearth. Built-in cupboard to side of fireplace. Wall-mounted lights and radiators. A further door leads from the sitting room to the entrance hall.
Stairs in the entrance hall rise to the
First Floor
Landing
Window to rear, wall-mounted radiator and exposed wall timbers. Fitted mirror. Doors from the inner landing lead off to the bedrooms and bathroom.
Bedroom One 13’0 x 10’2 (3.96m x 3.10m)
Windows to front and side with Juliet balcony. Partially vaulted ceilings and wall-mounted radiator. Door to
En-Suite Bathroom
Windows to rear and side. Partially panelled walls and comprising bath with ornate mixer tap over and shower attachment in tiled shelf surround. Hand wash basin. WC, chrome towel radiator and extractor fan.
Bedroom Two 13’0 x 9’0 (3.96m x 2.74m)
A double bedroom with windows to front. Two built-in wardrobes. Access to loft. Radiator.
Bedroom Three 12’1 x 9’0 (3.68m x 2.74m)
Windows to rear. Radiator. Built-in airing cupboard with slatted shelving. Wardrobe to side with hanging rail and pressurised water cylinder.
Bedroom Four 10’0 x 9’8 (3.05m x 2.95m)
Window to front. Radiator.
Family Bathroom
Window to rear with obscured glazing. Recently refitted and comprising bath with mixer tap over and hand-held shower attachment with mains-fed drencher shower over. WC, vanity basin with cupboard under and mixer tap over, ceramic tiled walls and extractor fan. Built-in cupboard with shelving and heated chrome towel radiator.
Outside
To the rear of the property is a small courtyard area, which has been landscaped and is enclosed by picket fencing and a gate. The majority of the garden is to the front (the south) of the property, which is enclosed by close boarded fencing with trellis above, and mainly laid to lawn with shrub and flower borders and a gravelled seating area with gated access.
Viewing Strictly by appointment with the agent.
Services Mains water and electricity connected. Shared private drainage system (see Note 3 below). Oil-fired central heating.
EPC Rating = E (Copy available from the agents upon request)
Council Tax Band D; £1,985.30 payable per annum 2023/2024
Local Authority East Suffolk Council; East Suffolk House, Station Road, Melton, Woodbridge, Suffolk IP12 1RT; Tel: 0333 016 2000
NOTES
1. Every care has been taken with the preparation of these particulars, but complete accuracy cannot be guaranteed. If there is any point, which is of particular importance to you, please obtain professional confirmation. Alternatively, we will be pleased to check the information for you. These Particulars do not constitute a contract or part of a contract. All measurements quoted are approximate. The Fixtures, Fittings & Appliances have not been tested and therefore no guarantee can be given that they are in working order. Photographs are reproduced for general information and it cannot be inferred that any item shown is included. No guarantee can be given that any planning permission or listed building consent or building regulations have been applied for or approved. The agents have not been made aware of any covenants or restrictions that may impact the property, unless stated otherwise. Any site plans used in the particulars are indicative only and buyers should rely on the Land Registry/transfer plan.
2. The Money Laundering, Terrorist Financing and Transfer of Funds (Information on the Payer) Regulations 2017 require all Estate Agents to obtain sellers’ and buyers’ identity.
3. The agent has been advised by the vendor that the private drainage system is located in the garden of the neighbouring property, Silver Birches. It is also shared with a further neighbouring property, Shop Corner. The owner of Silver Birches arranges for the treatment plant to be emptied and serviced annually with the cost being split between the three properties. In 2023, this amounted to £120, for The Old Cottage.
4. A covenant states that the property is not to be used ‘for the purpose of any business or trade but to use the same only as a private dwellinghouse’. For clarification, this further means that the property cannot be used as a holiday let.
Stamp Duty
Your calculation:
Please note: This calculator is provided as a guide only on how much stamp duty land tax you will need to pay in England. It assumes that the property is freehold and is residential rather than agricultural, commercial or mixed use. Interested parties should not rely on this and should take their own professional advice.

