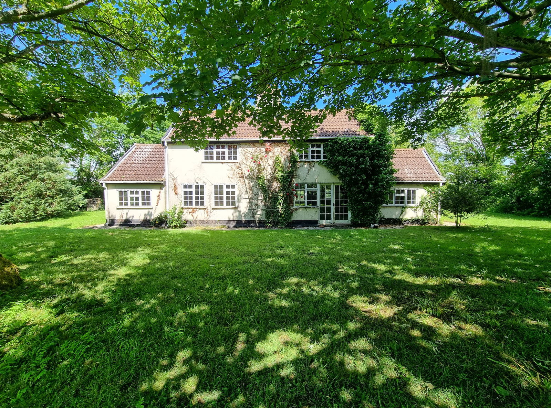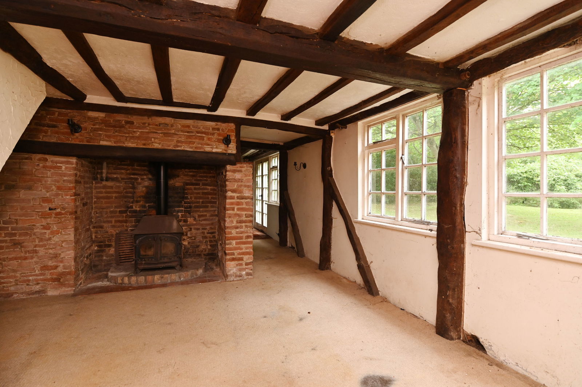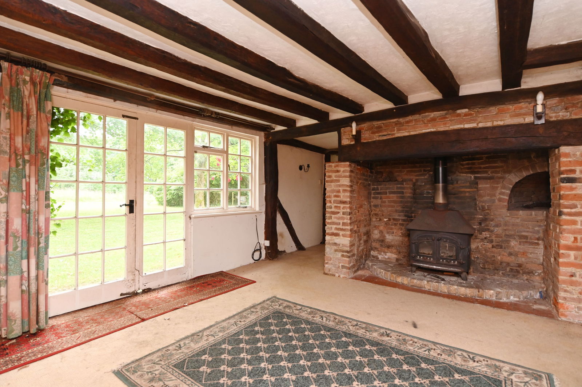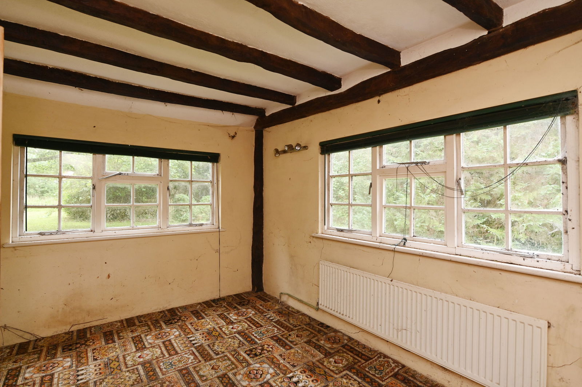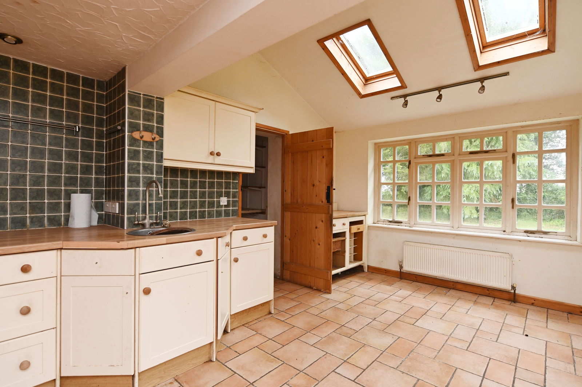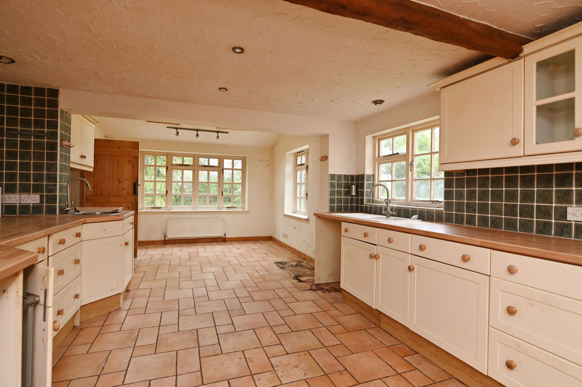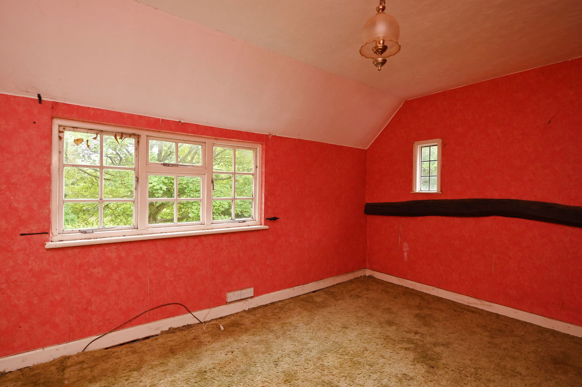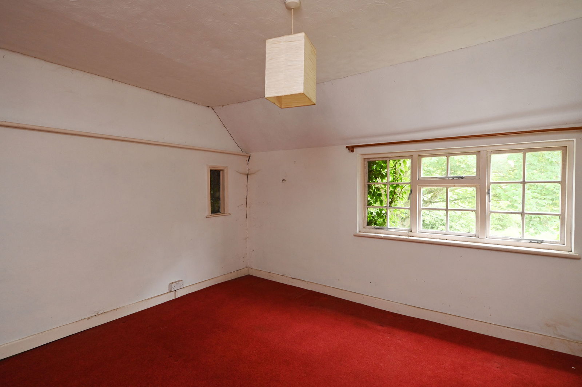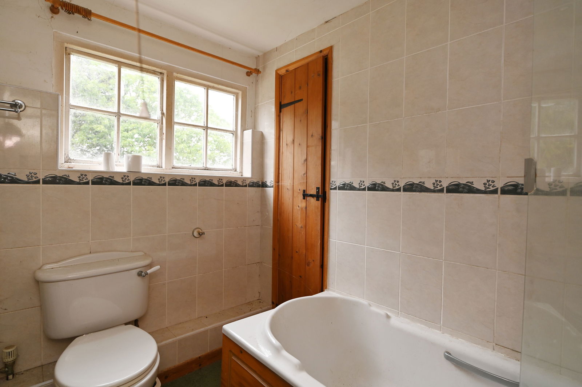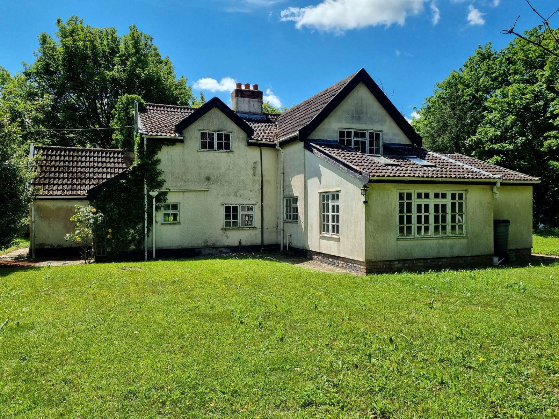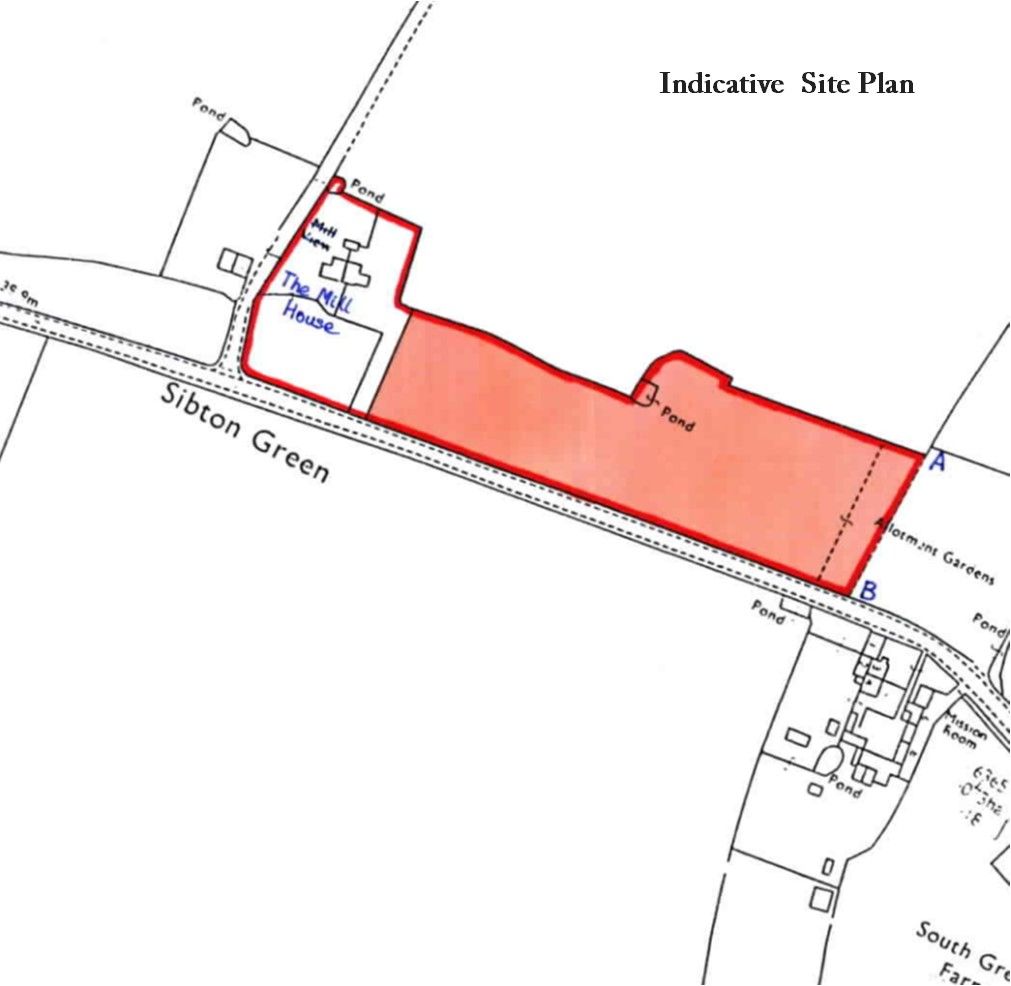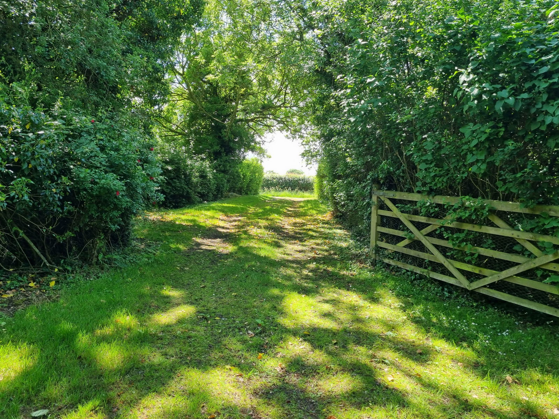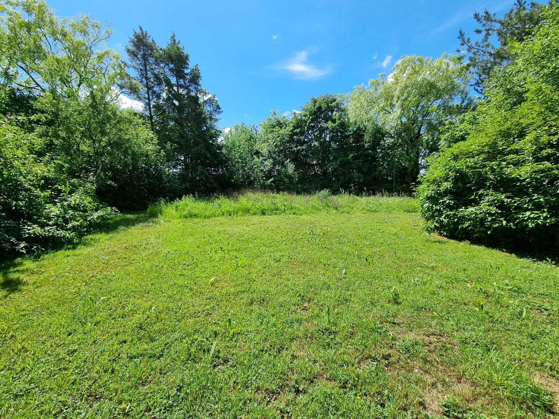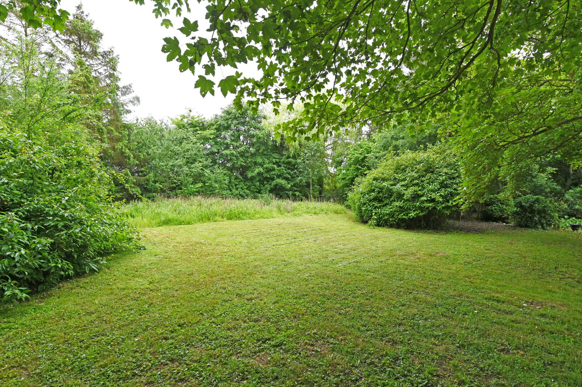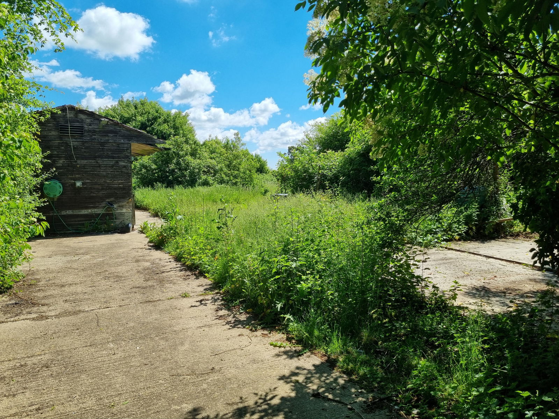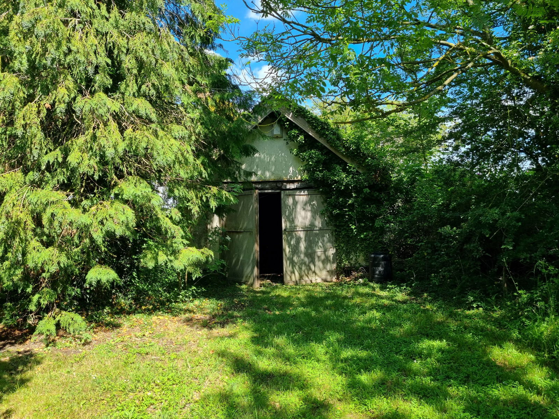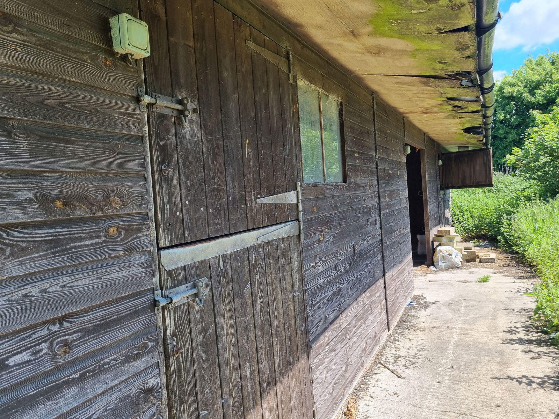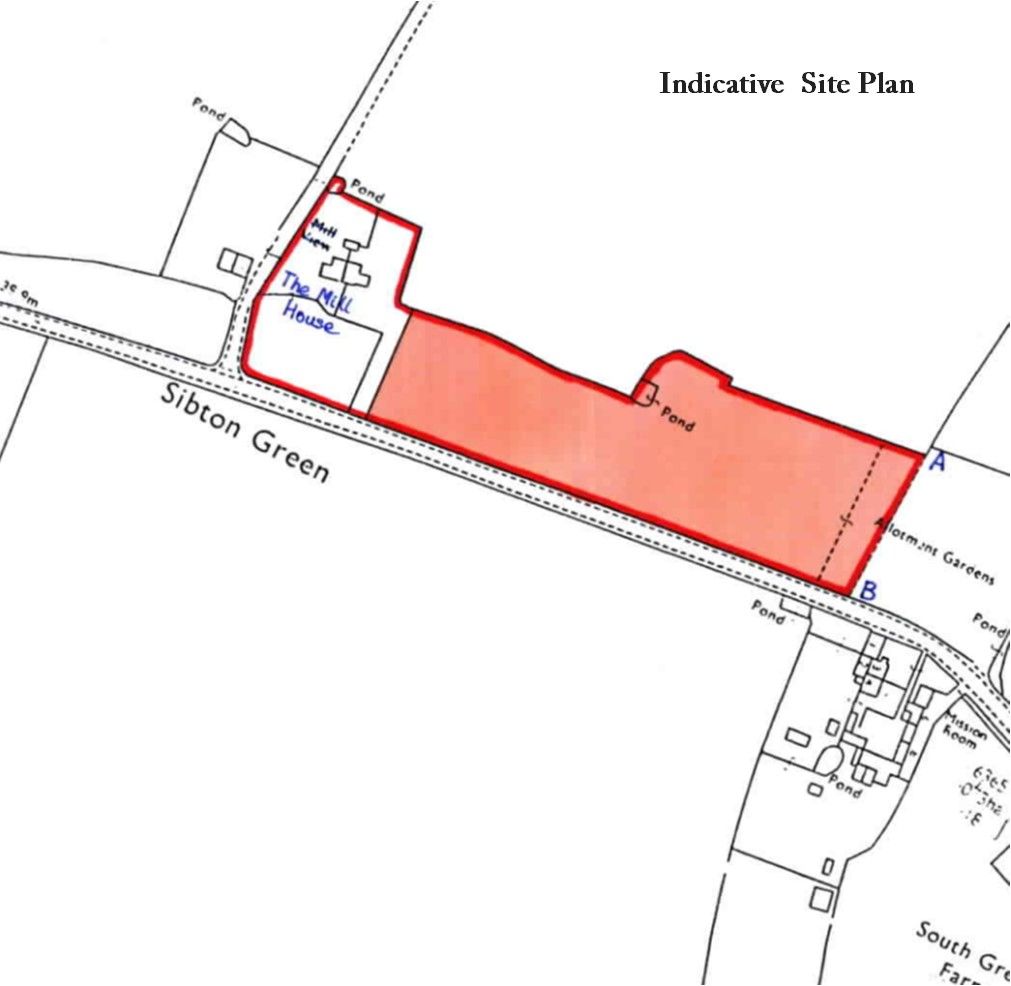Sibton, Nr Saxmundham, Suffolk
For Sale by Timed Online Auction
A three/four bedroom, timber framed cottage, sitting in approx. 3.25 acres of equestrian paddocks, gardens and meadowland, in the rural hamlet of Sibton Green.
Entrance porch, sitting room, dining room, office/bedroom four, large kitchen/breakfast room with walk-in pantry, utility room and shower room. Three good size first floor double bedrooms, one with en-suite and a family bathroom. Large double garage. Gardens extending to approximately half an acre. Meadow and stable block for equestrian use. For Sale By Timed Online Auction – 27th August 2025.
Method of Sale
The property is being offered for sale by Unconditional Timed Online Auction on 27th August 2025 and on the assumption the property reaches the reserve price, exchange of contracts will take place upon the fall of the electronic gavel with completion 20 working days from exchange. For details of how to bid please read our Online Auction Buying Guide.
The seller’s solicitor has prepared an Auction Legal pack. This will be available to view online and interested parties should Register online to receive updates. If you are viewing a hard set of these particulars or via Rightmove or alike, please visit the Online Property Auctions section of Clarke and Simpson’s website to Watch, Register and Bid.
Seller’s Solicitors
The seller’s solicitor is Fairweather Law, 10 Riverside, Framlingham, Suffolk, IP13 9AG F.A.O Mr Tom Burchan, Email: tburchan@fairweatherlaw.co.uk. We recommend that interested parties instruct their solicitor to make any additional enquiries prior to the auction.
Location
Middle Green can be found in an idyllic rural position, approached from a quiet country road and standing centrally within its gardens and grounds, which adjoin unspoilt gently undulating countryside to the south. The picturesque villages of Sibton and Peasenhall lie just 1½ miles to the south with their local shops and other services. The nearest railway station is at Darsham, about 4 miles, with services to London’s Liverpool Street Station, via Ipswich. The market town of Halesworth, also with rail connections together with a supermarket and Thoroughfare with independent shops and services, is about 8 miles to the north. The Minsmere Bird Sanctuary and Heritage Coast at Dunwich are about 10 miles with Southwold, about 15 miles.
Directions
From Framlingham take the B1120 Badingham Road northwards and at the junction with the A1120 turn right. Proceed through Peasenhall, turning left at Whincops garage towards Sibton. Pass Sibton White Horse pub on the sharp bend and continue on the Halesworth Road. At the crossroads turn right and the property will be found after a short way along on he left hand side. The property benefits from farm land views to front and rear.
For those using the What3Words app: twitches.establish.glow
Description
Middle Green (formally known as Mill House) is a three/four bedroom detached timber framed cottage with rendered and colour washed elevations under a pitch tiled roof. The property sits in approx. 3.25 acres of gardens and meadowland in the rural hamlet of Sibton Green. Middle Green provides a rare opportunity to acquire such an individual property as a project for renovation and refurbishment.
The property offers flexible and well laid out accommodation over two floors. The property is approached via the side entrance porch with pamment tiled flooring and a built-in oak fronted cupboard with shelving. A door opens to the large sitting room; a triple aspect room with windows to the side, front and rear and with radiators. The sitting room has an abundance of character features, including exposed ceiling and wall timbers, a feature red brick inglenook fire place with oak bressummer beam over with recessed woodburning stove and brick hearth with an exposed oven to the side. There are also wall mounted lights and French style doors to the front. An opening leads to the dining room which has windows to the front, radiator, exposed ceiling and wall timbers, wall mounted lights, a inglenook fireplace in red brick surround, and hearth with recessed wood burning stove and oak bresummer beam over. Off the dining room there is a door to bedroom four/office. This dual aspect room has windows to the front and side, exposed ceiling timbers and a radiator. From the dining room there is also a serving hatch through to the kitchen/breakfast room and a door off to the inner hall. A glazed door leads to the large dual aspect kitchen/breakfast room, with windows to the rear and side. The kitchen area is fitted with a matching range of wall, base and display units with roll top worksurfaces incorporating a one and half bowl single drainer sink unit with mixer tap over and tiled splashbacks. There is a further circular vegetable prep sink with mixer tap over, five ring gas hob with an electric oven under and a extractor hood over, again with tiled splashbacks. There is space for further appliances, ceramic tiled flooring and a radiator. A door leads through to the walk-in pantry with ceramic tiled flooring, fitted shelves and serving hatch back to the dining room.
From the rear hall there is a door to the utility room which has a window to the side. This is fitted with a range of base units incorporating a stainless steel single drainer sink unit with mixer tap over and tiled splashbacks. There is also a radiator, oil fired condensing boiler and ceramic tiled floor. A further door leads
to the shower room with obscured window to the side, built-in corner shower cubicle with mains-fed shower, close coupled WC, pedestal hand wash basin, ceramic tiled floors and a wall mounted radiator. A further door leads to the rear side garden.
Stairs from the rear hall rise to the first floor landing where there is an exposed brick chimney breast and doors off to the bedroom accommodation. Bedroom two is a good size double bedroom with windows to the rear, radiator and a range of built-in wardrobes with hanging rail and shelf above. Bedroom three, another double bedroom, has windows to the front and side, a small access to the loft, built-in wardrobe with hooks and hanging rail, radiator and a further built-in cupboard with shelving. Bedroom one, a further double bedroom has a window to the front and side, a built-in wardrobe with hanging rail, radiator and door to the en-suite shower room. This has a built-in corner shower cubicle with mains fed shower over, pedestal hand wash basin with mixer tap over, a WC, ceramic tiled walls and a chrome heated towel radiator. From the landing there is a door to the family bathroom, comprising a panel bath with mains fed shower over, glass screen tiled surround, handwash basin with mirror and light above, WC and radiator. Within the bathroom there is door to the linen cupboard which has slatted shelving and a pressurised water cylinder. On the landing there is an door to an airing cupboard. Within the bathroom there is door to the linen cupboard which has slatted shelving. On the landing there is an door to an airing cupboard housing a pressurised water cylinder.
Outside
The property is approached at the front via a driveway with a five-bar gate. The driveway leads both to the house and the garage which is located to the left hand side and to the right the driveway leads to the stable block and concrete hardstanding and paddock. This area also benefits from its own independent, double gated access from the roadside. There is also access to public bridleways adjacent to the property.
There is parking for several vehicles. The detached garage/workshop has double doors opening to the front and two windows to the side and personnel door to side. There is also power and light connected.
The timber stable blocks have electric and water supply, and there are two further loose boxes and a flanking store all of which now need full renovation.
The meadows that lay to the front and side of the stable block extend to approximately 2.75 acres and have previously been used for equestrian use.
The immediate gardens surrounding the house are mainly laid to lawn with wild flower borders. There are a number of established trees and shrubs with climbing roses to the front of the property. Within this garden there is also a pond and a wooded area. The rear gardens are mainly laid to lawn with established trees and shrubs. A mixture of hedging and fencing borders the property which abuts farmland.
Viewing Strictly by appointment with the agent.
Services Mains water and electricity. Oil fired central heating. LPG Gas bottles for the five ring gas burning hob. Drainage is to a private sewage treatment plant which has a Environment Agency permit to discharge into the ditch at the rear.
Broadband To check the broadband coverage available in the area click this link – https://checker.ofcom.org.uk/en-gb/broadband-coverage
Mobile Phones To check the mobile phone coverage in the area click this link – https://checker.ofcom.org.uk/en-gb/mobile-coverage
EPC Rating = F (Copy available upon request)
Council Tax Band F; £3,111.58 payable per annum 2025/2026.
Local Authority East Suffolk Council; East Suffolk House, Station Road, Melton, Woodbridge, Suffolk IP12 1RT; Tel: 03330 162000 .
NOTES
1. Every care has been taken with the preparation of these particulars, but complete accuracy cannot be guaranteed. If there is any point, which is of particular importance to you, please obtain professional confirmation. Alternatively, we will be pleased to check the information for you. These Particulars do not constitute a contract or part of a contract. All measurements quoted are approximate. The Fixtures, Fittings & Appliances have not been tested and therefore no guarantee can be given that they are in working order. Photographs are reproduced for general information and it cannot be inferred that any item shown is included. No guarantee can be given that any planning permission or listed building consent or building regulations have been applied for or approved. The agents have not been made aware of any covenants or restrictions that may impact the property, unless stated otherwise. Any site plans used in the particulars are indicative only and buyers should rely on the Land Registry/transfer plan.
2. The Money Laundering, Terrorist Financing and Transfer of Funds (Information on the Payer) Regulations 2017 require all Estate Agents to obtain sellers’ and buyers’ identity.
3. In the unlikely situation of our client considering an offer prior to auction, a premium price would have to be put forward and the purchaser would be required to sign the contract and put down a 10% deposit and pay the Buyers Administration Charge, well in advance of the auction date. An offer will not be considered unless a potential buyer has read the legal pack and is in a position to immediately sign the contract. The seller is under no obligation to accept such an offer. It should be noted that Clarke and Simpson cannot keep all interested parties updated and at times will be instructed to accept an offer and exchange contracts without going back to any other parties first. Please note that in this instance Vendors have stated that the property will be sold by auction only.
4. Additional fees: Buyers Administration Charge – £900 including VAT (see Buying Guide). Disbursements – please see the Legal Pack for any disbursements listed that may become payable by the purchaser upon completion.
5. The guide price is an indication of the sellers minimum expectations. This is not necessarily the figure that the property will sell for and may change at any time prior to the auction. The property will be offered subject to a reserve (a figure below which the auctioneer cannot sell the property during the auction) which we will expect to be set within the guide range of no more than 10% above a single figure guide.
6. Middle Green was formerly known as Mill House. Therefore some of the Legal Pack documentation will be in this name.
July 2025
Stamp Duty
Your calculation:
Please note: This calculator is provided as a guide only on how much stamp duty land tax you will need to pay in England. It assumes that the property is freehold and is residential rather than agricultural, commercial or mixed use. Interested parties should not rely on this and should take their own professional advice.

