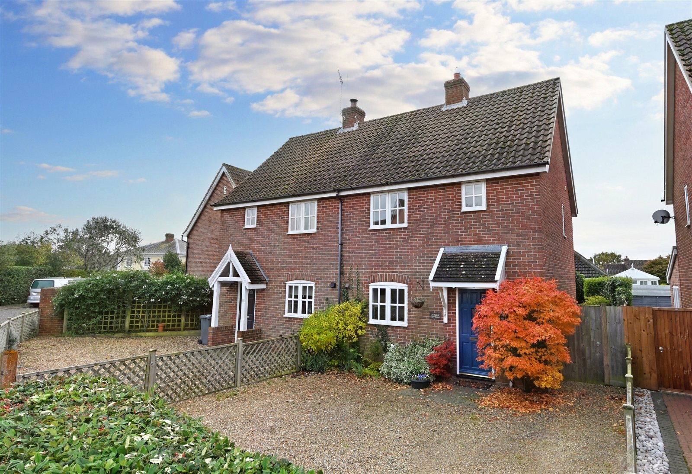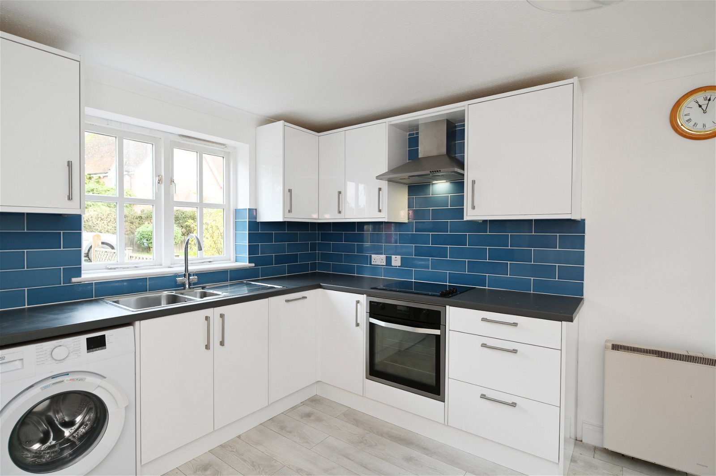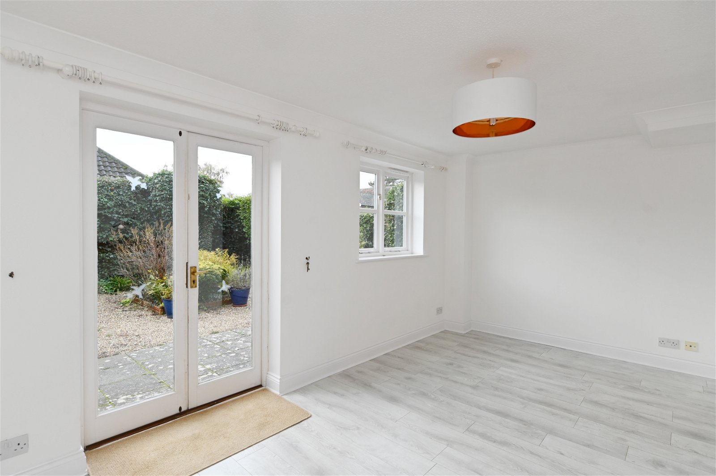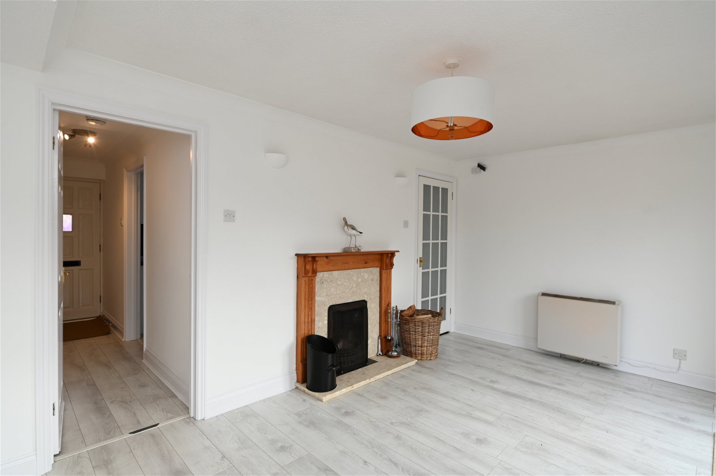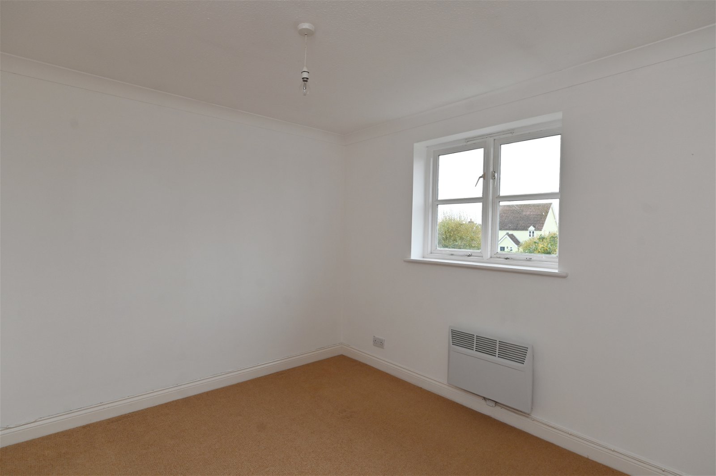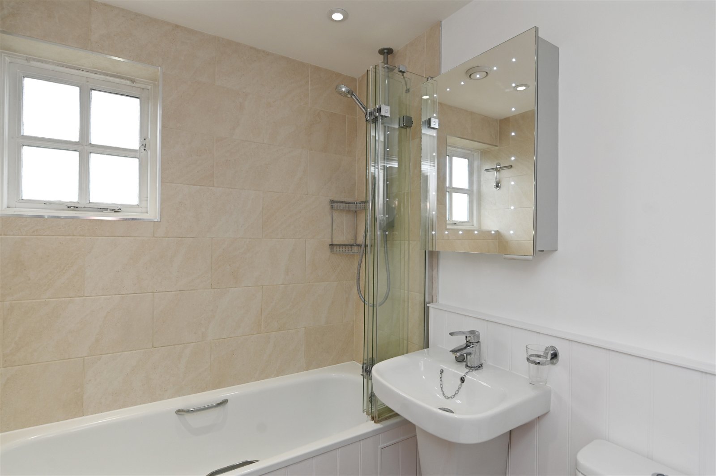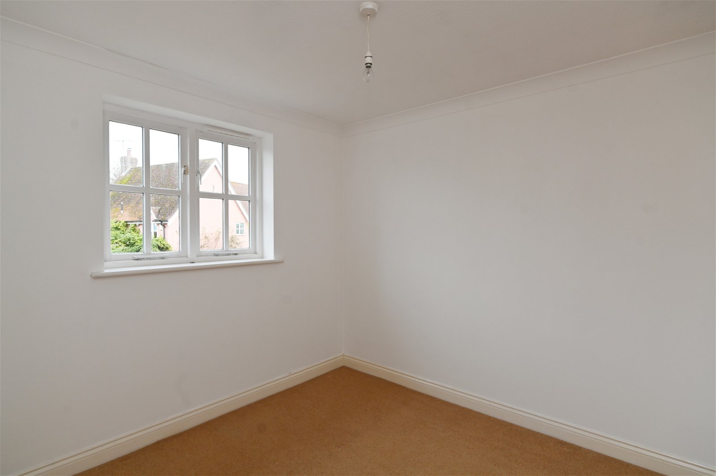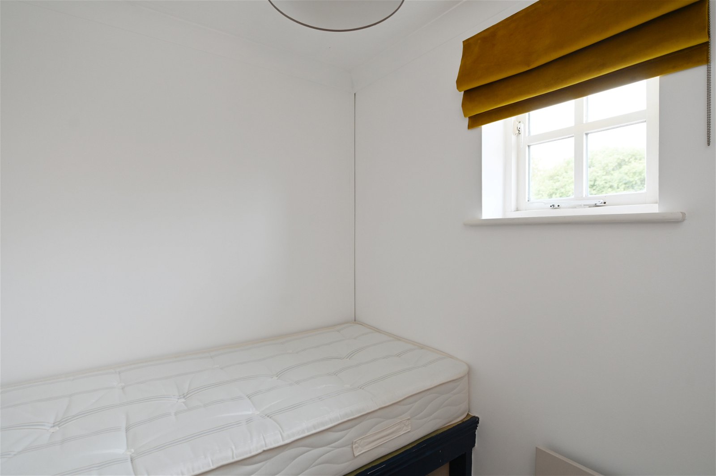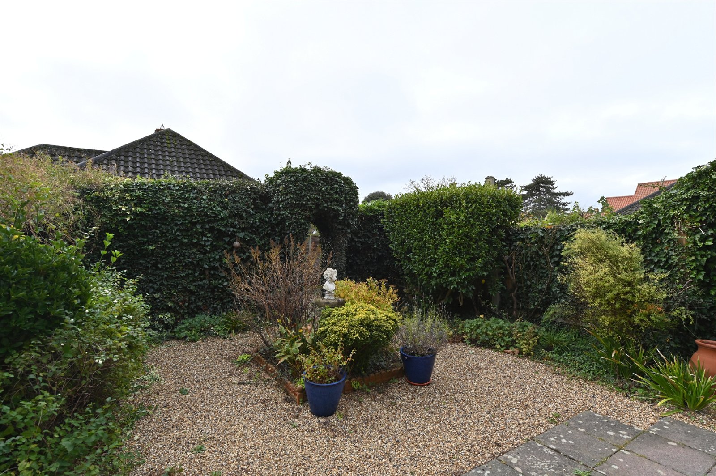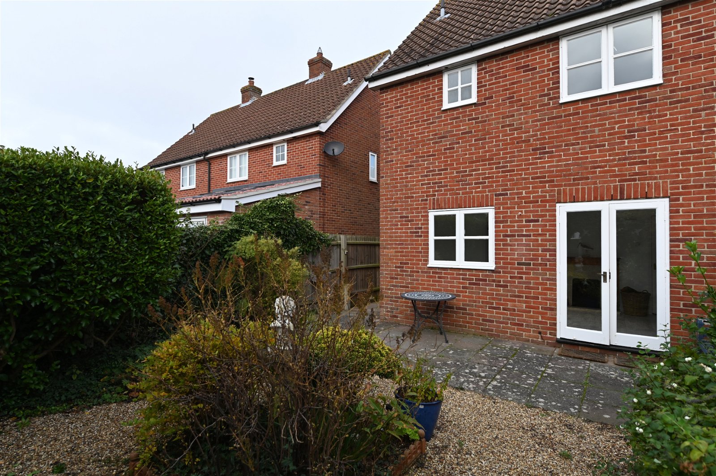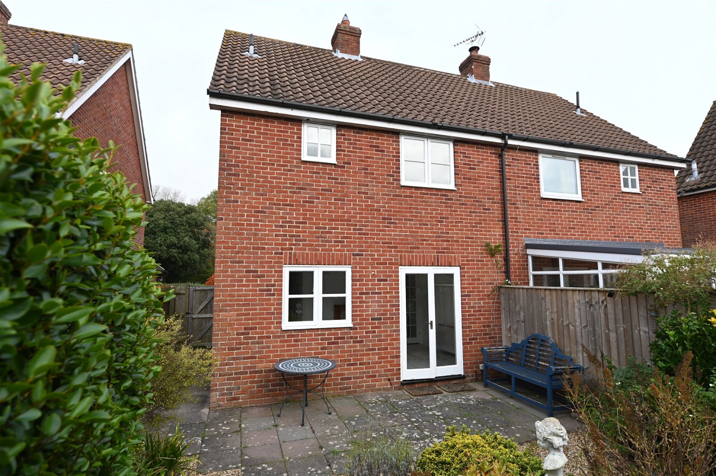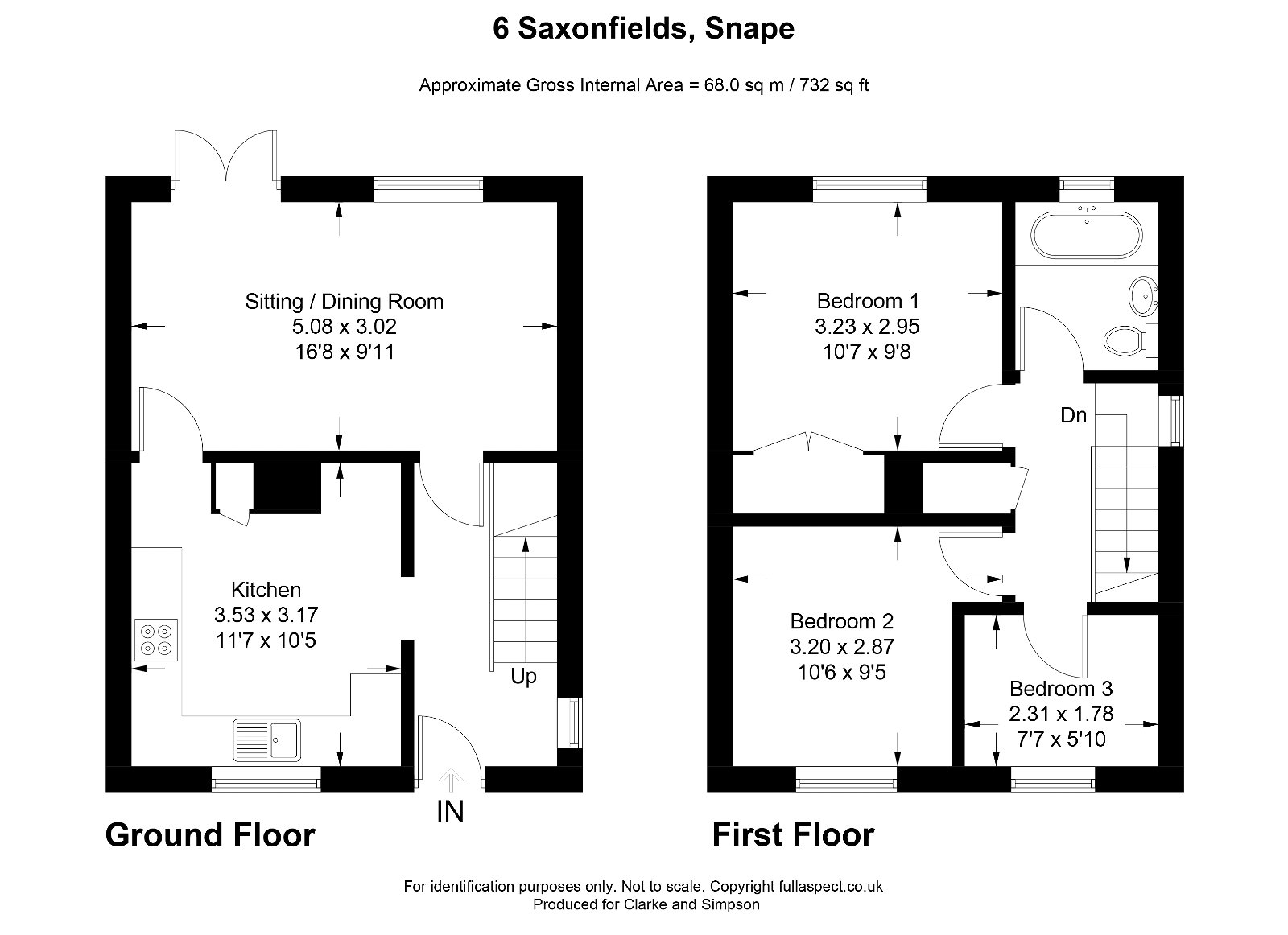Snape, Nr Heritage Coast, Suffolk
A three bedroom semi-detached house, located close to the centre of Snape and just 5 miles from Aldeburgh.
Hallway, kitchen, sitting/dining room. Three first floor bedrooms and a bathroom. Off-road parking for two vehicles. South facing rear garden.
Location
Saxonfields is located within walking distance of the main village of Snape where there are two inns, The Golden Key and The Crown. The village is also home to the world famous Snape Maltings Concert Hall, together with the acclaimed retail complex and Plough & Sail Inn. There are wonderful walks within the area, both along the river to Aldeburgh and Iken, and in the nearby forest. Sailing is to be found at Orford and Aldeburgh, and there are many golf courses in the area. Aldeburgh, which is fewer than five miles away, benefits from national and local shops, as well as a fantastic range of restaurants. There is a railway station in the market town of Saxmundham, which is approximately three miles away. Here there are also Waitrose and Tesco supermarkets.
Directions
Enter the village of Snape on the A1094 and at the church crossroads turn right, proceeding into the village. Take the left hand turning into Saxonfields, before the school. Proceed along the no-through road where number 6 will be found on the right hand side. For those using the What3Words app: ///prune.treating.plump
Description
It is believed that 6 Saxonfields was built by Hopkins Homes in the mid 1990s and is of brick and block construction with brick elevations under a tiled roof. The house is well laid out with a modern kitchen and sitting/dining room on the ground floor. On the first floor are two double bedrooms and a single bedroom or study, along with a modern bathroom. To the front of the house is off-road parking for two vehicles and there is a low maintenance south facing rear garden. The house is ideally located for access to all that Snape has to offer including the pubs, Maltings and idyllic walks.
The Accommodation
The House
Ground Floor
A front door provides access to the
Hallway
Stairs to the First Floor Landing with understairs cupboard, west facing window with obscured glazing, night storage heater and laminate wood flooring. A door opens to the Sitting/Dining Room and a further door opens to the
Kitchen 11’7 x 10’5 (3.53m x 3.17m)
Fitted with a modern range of high and low level wall units with integrated electric oven with four ring Halogen hob above and extractor fan. Roll edge worksurface incorporating one and a half bowl stainless steel sink with drainer and mixer taps above. Integrated slimline dishwasher, space for fridge freezer, laminate wood flooring. North facing window to the front of the property. Night storage heater. A glazed door leads to the
Sitting/Dining Room 16’8 x 9’11 (5.08m x 3.02m)
Fireplace with marble style surround and timber mantle. Laminate wood flooring. South facing French doors and windows opening to the rear patio and garden. Night storage heater. A door returns to the Hallway.
Stairs from the Hallway rise to the
First Floor
Landing
West facing window. Built-in Airing Cupboard with hot water cylinder and slatted shelving. Doors lead off to the three bedrooms and bathroom.
Bedroom One 10’7 x 9’8 (3.23m x 2.95m)
A double bedroom with south facing window. Convector heater. Built-in double wardrobe with hanging rail and shelf above.
Bathroom
Comprising bath with shower above and folding glazed screen, WC and wash basin. Fitted mirror with lighting. Electric chrome style towel radiator. Recessed spotlighting. South facing window with obscured glazing.
Bedroom Two 10’6 x 9’5 (3.2m x 2.87m)
A double bedroom with north facing window to the front of the property. Convector heater.
Bedroom Three 7’7 x 5’10 (2.31m x 1.78m)
A single bedroom with fitted bed. North facing window. Convector heater.
Outside
The property is approached from the no-through road onto a shingled driveway providing off-road parking for two vehicles. The rear garden can be accessed via one side of the house. This low maintenance, south facing area has a patio abutting the house itself and then shingle with beds and mature shrubs. An archway leads to a further garden area where there is a timber shed. The rear garden measures approximately 30’ x 20’.
Viewing = Strictly by appointment with the agent.
Services = Mains water, drainage and electricity. Electric heating.
EPC Rating = D
Council Tax = Band C; £1,755.74 payable per annum 2023/2024
Local Authority = East Suffolk Council; East Suffolk House, Station Road, Melton, Woodbridge, Suffolk IP12 1RT; Tel: 0333 016 2000
NOTES
1. Every care has been taken with the preparation of these particulars, but complete accuracy cannot be guaranteed. If there is any point, which is of particular importance to you, please obtain professional confirmation. Alternatively, we will be pleased to check the information for you. These Particulars do not constitute a contract or part of a contract. All measurements quoted are approximate. The Fixtures, Fittings & Appliances have not been tested and therefore no guarantee can be given that they are in working order. Photographs are reproduced for general information and it cannot be inferred that any item shown is included. No guarantee can be given that any planning permission or listed building consent or building regulations have been applied for or approved. The agents have not been made aware of any covenants or restrictions that may impact the property, unless stated otherwise. Any site plans used in the particulars are indicative only and buyers should rely on the Land Registry/transfer plan.
2. The Money Laundering, Terrorist Financing and Transfer of Funds (Information on the Payer) Regulations 2017 require all Estate Agents to obtain sellers’ and buyers’ identity.
November 2023
Stamp Duty
Your calculation:
Please note: This calculator is provided as a guide only on how much stamp duty land tax you will need to pay in England. It assumes that the property is freehold and is residential rather than agricultural, commercial or mixed use. Interested parties should not rely on this and should take their own professional advice.

