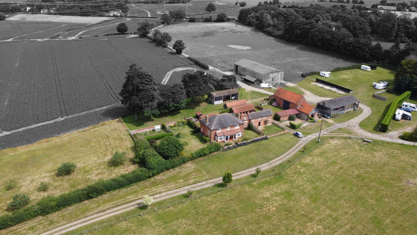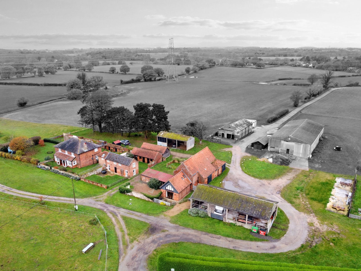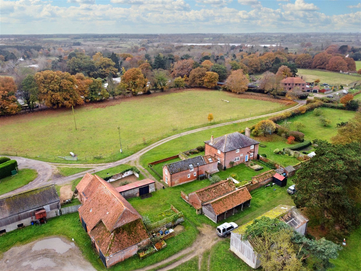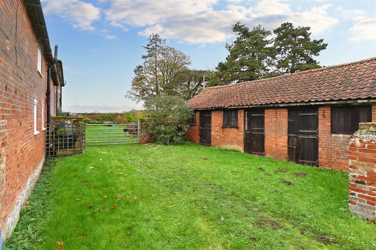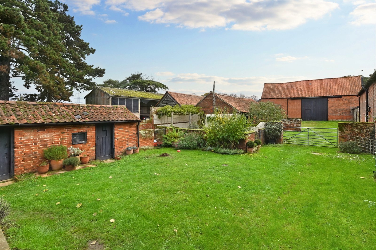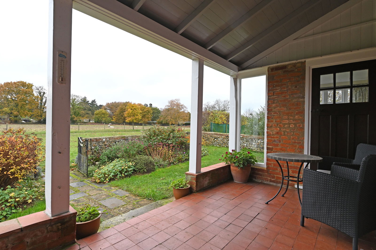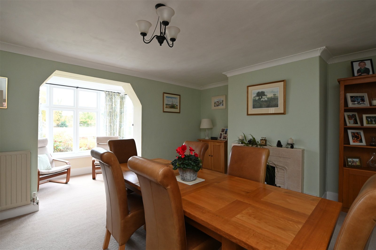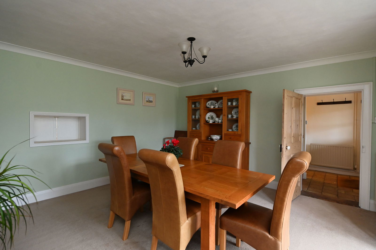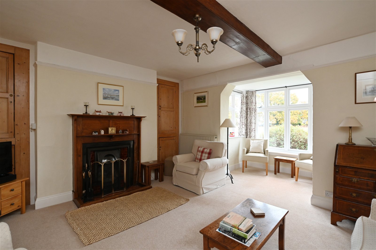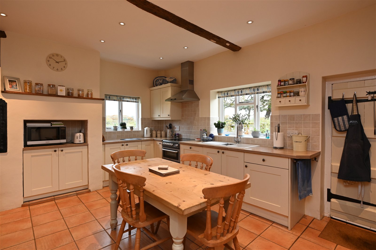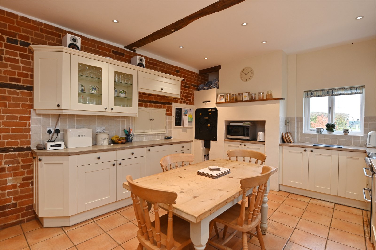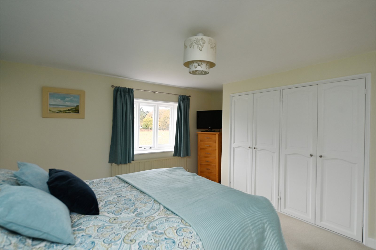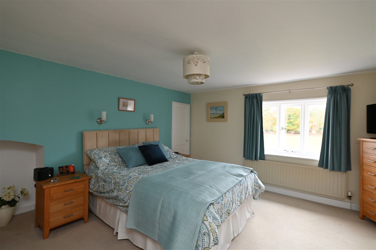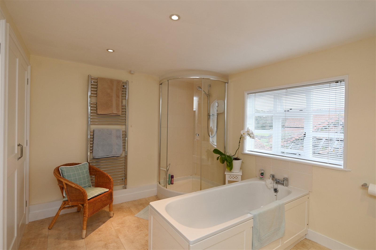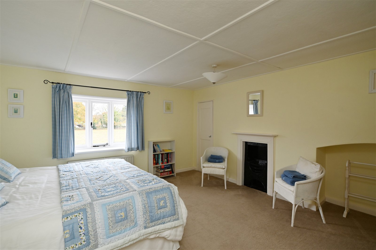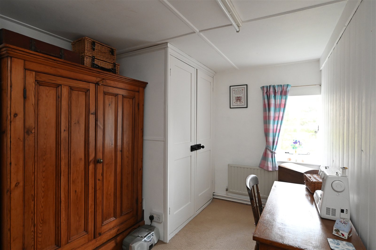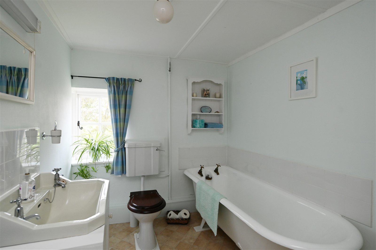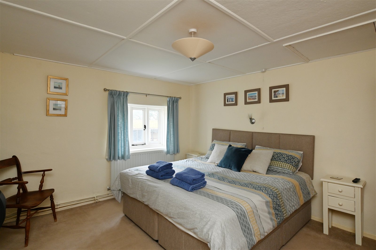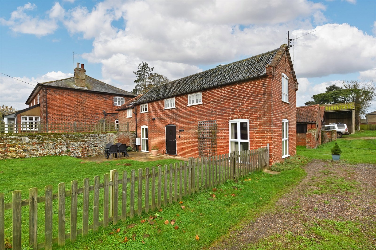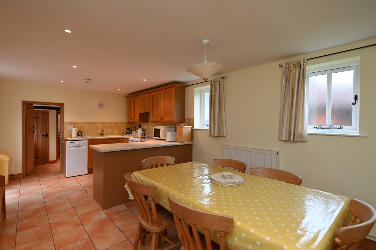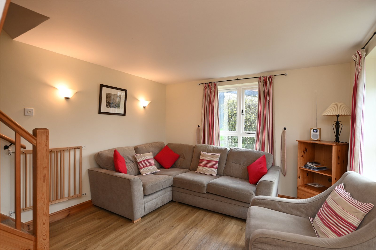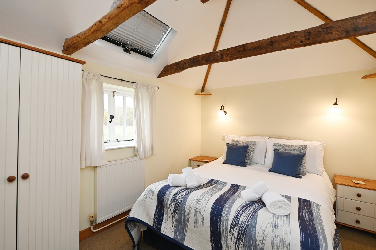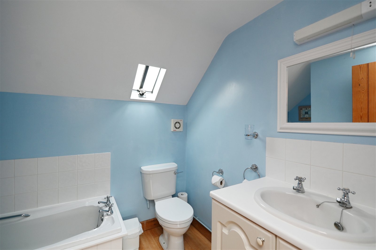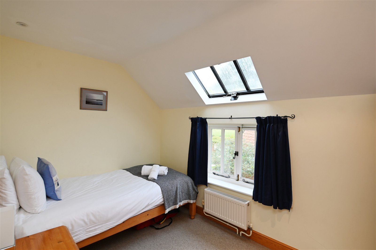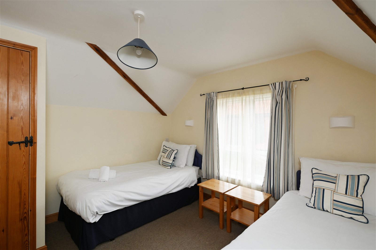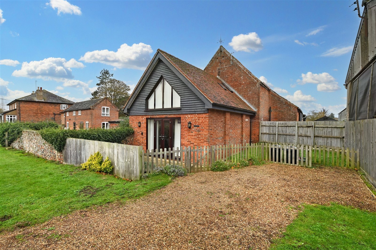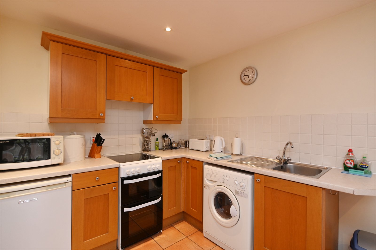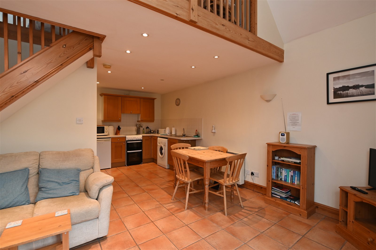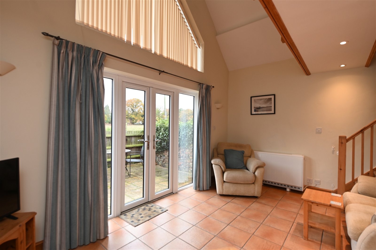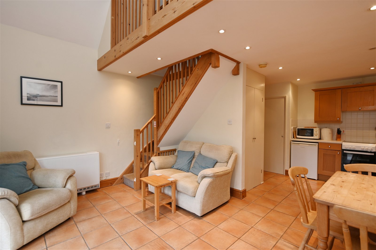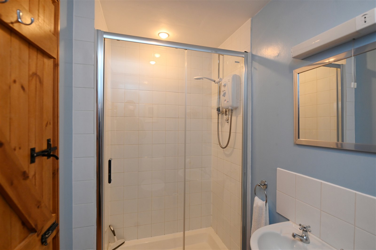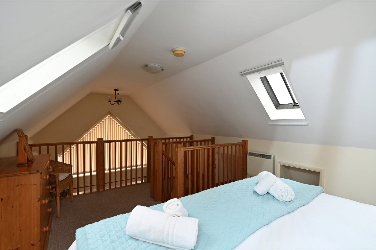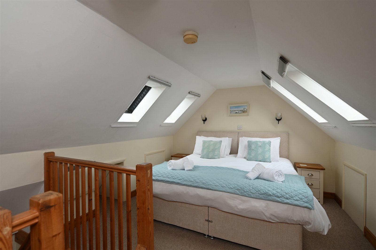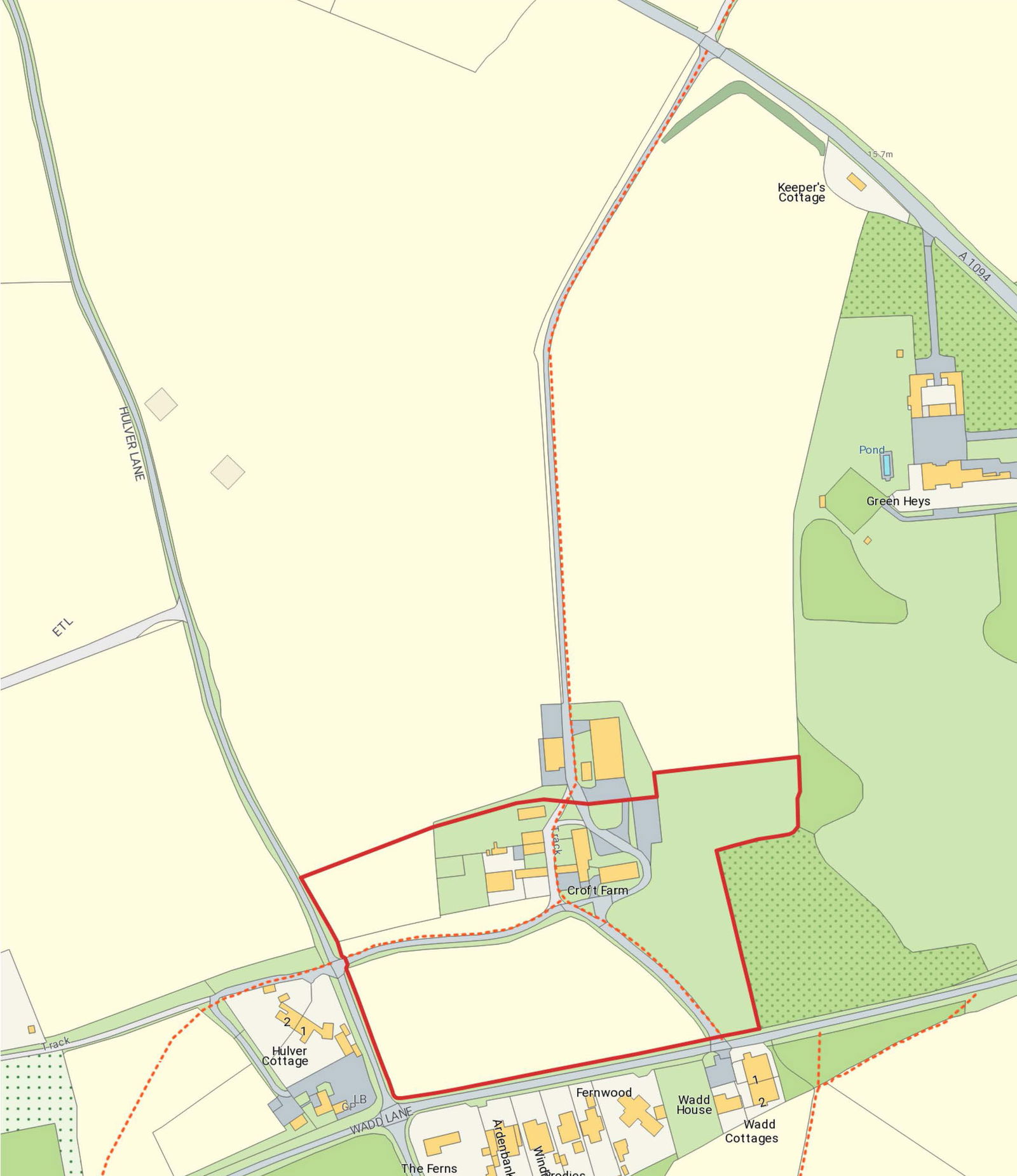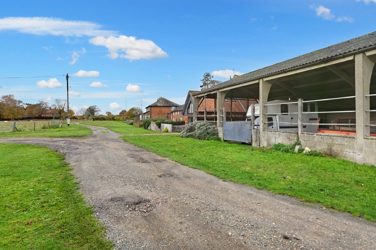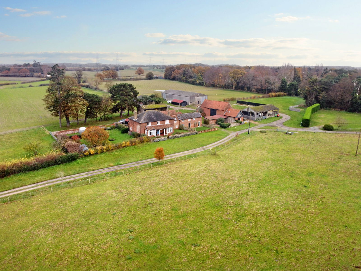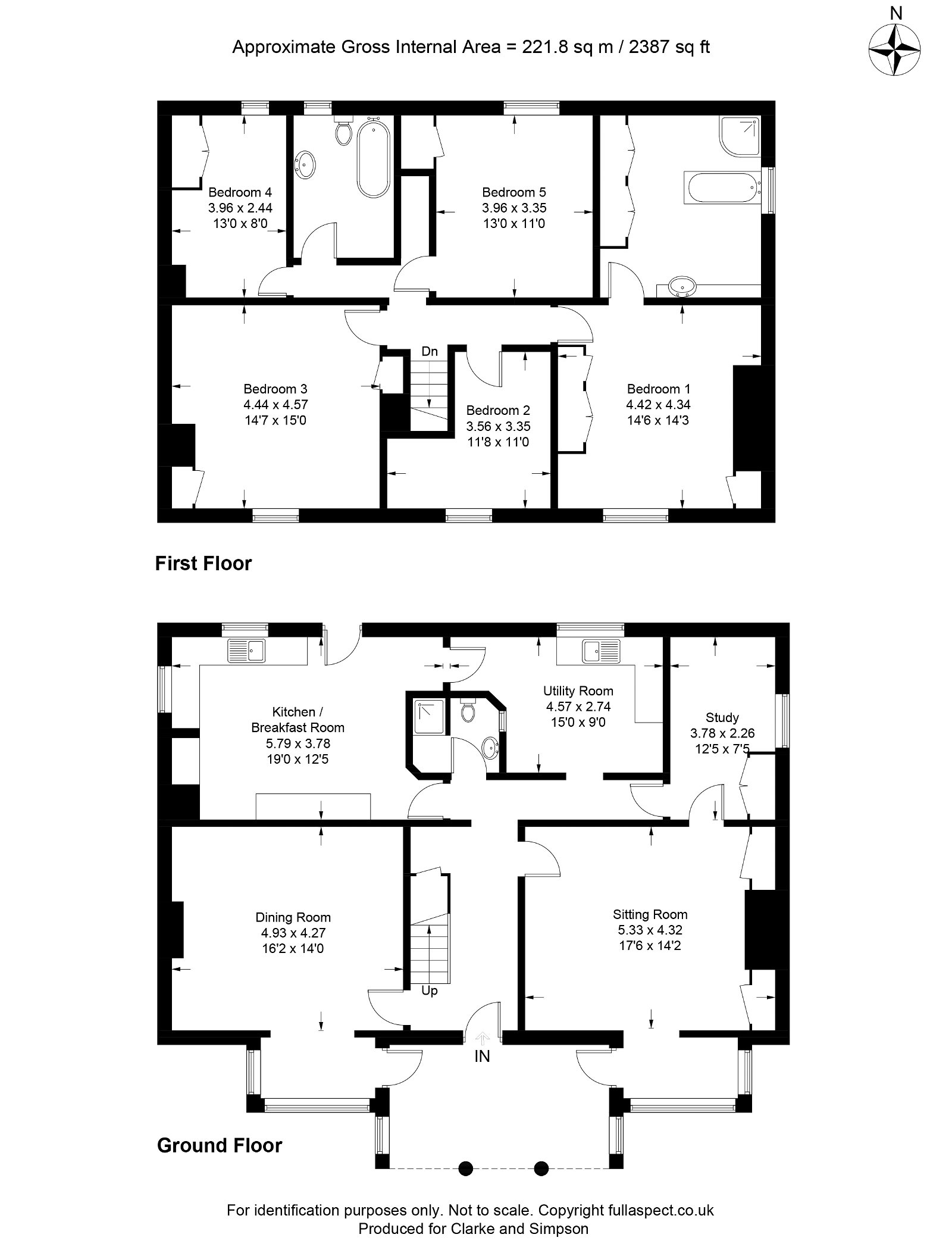Snape, Suffolk
A superb home and also business opportunity, with grounds of nearly 6.5 acres, in a lovely position on the edge of Snape, near the Heritage Coast.
Five bedroom farmhouse, two holiday lets, agricultural buildings and Suffolk Barn. 6.5 acres. Further land and buildings are available by negotiation.
Location
Croft Farm is situated in a superb, standalone position within the Parish of Snape. The main village is under a mile from the property and benefits from two inns, The Golden Key and The Crown. Within one and a half miles is the world famous Snape Maltings Concert Hall, together with the acclaimed retail complex and Plough & Sail Inn, located on the River Alde. There are wonderful walks within the area, both along the river to Aldeburgh and Iken, and in the nearby forest. Sailing is to be found at Orford and Aldeburgh, and there are many golf courses in the area. Aldeburgh, which is less than five miles away, benefits from national and local shops, as well as a fantastic range of restaurants. There is a railway station in the market town of Saxmundham, which is approximately three miles away. Here there are also Waitrose and Tesco supermarkets.
Description
Croft Farm offers an exciting business opportunity in a particularly special part of East Suffolk. The grounds extend to approximately 6.5 acres. Croft Farmhouse is a period dwelling of brick and timber construction under a slate roof. It offers two reception rooms along with a well equipped kitchen, utility room, study and downstairs shower room. On the first floor are five bedrooms, an en-suite shower room and family bathroom. Adjacent to the farmhouse is the converted granary which is a three bedroom holiday let with bathroom, shower room, kitchen/dining room, sitting room and utility room. In addition, is The Forge, which has an open plan kitchen/sitting/dining room, ground floor shower room and first floor double bedroom. Adjoining this is a magnificent red brick Suffolk barn which offers scope for a multitude of uses. Adjacent are a further range of domestic outbuildings including stables, cartlodges, stores and agricultural units.
To the front of the property, adjacent to Wadd Lane was a successful 5 touring caravan site. It is envisaged that an incoming owner may be able to re-open this. The income generated from the holiday lets in 2023 was £33,650.
The property sits adjacent to a further 13 acres that has two commercial/agricultural buildings upon it. This area is being retained by the seller, but is available by negotiation. It should be noted that if this area is also purchased, it would give a buyer the opportunity to implement planning permission for a 30 unit caravan site. Further information is available from the agents.
The Accommodation
The Farmhouse
Ground Floor
A south facing veranda with doors to both the sitting room and dining room, and also the main front door to the
Hallway
Pamment and brick tile flooring and radiator. Stairs to the first floor landing. Stairs to the cellar and opening to the inner hallway. Doors lead off to the
Dining Room 16’2 x 14’ (4.93m x 4.27m)
Fireplace with tiled surround. Hatch to kitchen. Radiator. Bay with south and west facing windows. Doors to the exterior.
Sitting Room 17’6 x 14’2 (5.33m x 4.32m)
Fireplace with timber surround flanked on both sides by built-in shelved cupboards. Radiator. Large bay with south and east facing windows with views to the front of the property. Door to the exterior and further door leading to the
Study 12’5 x 7’5 (3.78mx 2.26m)
East facing window, radiator, fitted cupboard and exposed beams. A door leads to the
Inner Hallway
Exposed beams, internal window to the utility room and doorway to the hallway. Doors to the kitchen/breakfast room and shower room.
Shower Room
With shower unit, WC, hand wash basin, high level north facing window, radiator and tiled flooring.
Kitchen/Breakfast Room 19’ x 12’5 (5.79m x 3.78m)
Fitted with a modern range of high and low level wall units with wood effect worksurface incorporating one and a half bowl sink with drainer and mixer taps. Integrated fridge and dishwasher. Freestanding double electric oven with four ring Halogen hob above and extractor fan. Block fireplace with former oven to one side. Exposed brick wall. Tiled flooring. North and west facing window overlooking the grounds. Recessed spotlighting. Hatch to dining room. Radiator. Door to the exterior. A further door opens to the
Utility Room 15’ x 9’ (4.57m x 2.74m)
High and low level wall units with space and plumbing for washing machine. Roll edge worksurface with stainless steel sink, drainer and taps above. Exposed timbers. Pamment tile flooring. Radiator. North facing window.
Stairs from the hallway lead down to the
Cellar 15’11 x 13’10 (4.85m x 4.2m)
Brick flooring. Ceiling height of approximately 5’9 (1.75m). West facing window.
The stairs in the hallway rise to the
First Floor
Landing
Radiator and doors off to the bedrooms and bathroom
Bedroom One 14’6 x 14’3 (4.42m x 4.34m)
A double bedroom with south facing window overlooking the front of the property. Built-in wardrobes. Radiator. Wall light points. A door opens to an
En-suite Bathroom
A spacious room comprising bath, shower, WC and hand wash basin. Fitted cupboards and drawers. Mirror with lighting. Recessed spotlighting. Ladder style chrome towel radiator. East facing window.
Bedroom Two 11’8 x 11’ (3.56m x 3.35m)
An L-shaped single bedroom with south facing window to the front of the property. Radiator.
Bedroom Three 14’7 x 15’ (4.44m x 4.57m)
A spacious double bedroom with south facing window. Former fireplace with surround. Radiator. Built-in wardrobes. Wall lights points.
Bedroom Four 13’ x 8’ (3.96m x 2.44m)
A single bedroom or dressing room with north facing window to the rear of the property. Radiator. Fitted Airing Cupboard with lagged hot water cylinder and slatted shelving.
Bathroom
Roll top bath, WC and hand wash basin with cupboard below. Radiator. North facing window.
Bedroom Five 13’ x 11’ (3.96m x 3.35m)
A double bedroom with north facing window overlooking the farm. Radiator. Built-in wardrobe. Wall light point.
The Granary
A stable style front door leads to the
Kitchen/Dining Room 20’ x 11’ (6.1m x 3.35m)
North and south facing windows. Radiator. Recessed spotlighting. Tiled flooring. The kitchen area is fitted with high and low level wall units with a roll top worksurface and one and a half bowl sink with mixer taps above. Freestanding slimline dishwasher, fridge and double electric oven with four ring Halogen hob above and extractor fan. Doors lead off to the sitting room and also to the
Utility Room 9’ x 7’8 (2.74m x 2.34m)
Low level wall unit and space and plumbing for a washing machine. Oil fired boiler. Roll edge worksurface with stainless steel sink, drainer and taps above. Tiled flooring. Radiator. South facing window with obscured glazing. Water softener. Storage cupboard. A door opens to a
Shower Room
Comprising shower, WC and hand wash basin. Tiled flooring. Ladder style towel radiator. West facing window with obscured glazing.
Sitting Room 13’3 x 11’ (4.04m x 3.35m)
A dual aspect room with floor to ceiling south and east facing windows. Karndean style flooring. Radiator. Wall light points.
Stairs rise to the
First Floor
Landing
South facing windows to the front of the property. Radiator. Doors lead off to the three bedrooms and bathroom.
Bedroom One 12’5 x 9’5 (3.78m x 2.87m)
A vaulted double bedroom with exposed timbers. South facing window with views over the front meadow. South and north facing skylights. Radiators. Wall light points.
Bathroom
Comprising bath, WC and hand wash basin with cupboard below. North facing skylight. Ladder style towel radiator.
Bedroom Two 10’11 x 7’3 (3.33m x 2.21m)
A single bedroom with north facing window and skylight. Radiator. Recessed spotlighting.
Bedroom Three 10’11 x 10’5 (3.33m x 3.17m)
A double or twin room with east facing window. Radiator. Built-in wardrobe. Wall light points.
The Forge
South facing UPVC French doors, flanked on both sides by windows and with a window above, lead to the
Kitchen/Sitting/Dining Room 20’ x 15’7 (6.1m x 4.75m)
An open plan area with tiled flooring and recessed spotlighting. Electric radiators. The kitchen area is fitted with high and low level wall units with roll edge worksurface and stainless steel sink with drainer and mixer taps above. Fridge, washing machine and double electric oven with Halogen hob above and extractor fan. Built-in Airing Cupboard with lagged hot water cylinder and slatted shelving. Further cloak cupboard. A door opens to
Shower Room
WC, hand wash basin and shower unit. Tiled flooring. Ladder style chrome towel radiator. Spotlighting.
From the sitting area stairs lead up to a
Mezzanine Double Bedroom 14’5 x 11’ (4.39m x 3.35m)
East and west facing skylight. Radiator. Wall light points.
The Grounds
There are two access points to the property, one off Hulver Lane, and the third other off Wadd Lane.
The farmhouse itself has gardens and domestic outbuildings. The holiday units, The Granary and The Forge also both have garden areas and designated parking. To the rear of the farmhouse and The Granary are a range of red brick former stables, along with a four bay cartlodge.
Beyond this is a concrete framed former agricultural building which is open to the front and measures 45’ x 19’.
Within the domestic area and adjoining The Forge is a particularly impressive red brick Suffolk barn. This has great scope to be converted to further living accommodation or as a party barn. It measures 47’ x 18’ plus a bay of 24’ x 6’. In addition is a store of 25’ x 9’ plus a further bay. Off this is a flint and brick store/cart lodge.
Viewing – Strictly by appointment with the agent.
Services – Mains water – It is understood that there are two water supplies to the property. The house is also served by a well.
Mains electricity
Private drainage system -Two septic tanks.
Heating – Croft Farmhouse – oil fired central heating system
The Granary – oil fired central heating system with combi boiler
The Forge – electric heating
Broadband – current internet speed of 35mb/s but fibre is understood to be in Wadd Lane.
EPC
Croft Farmhouse – Rating = E (50)
The Granary – Rating = E (58)
The Forge – Rating = F (38)
A copy of the full EPC can be obtained from the agent.
Council Tax
Band F; £2,992.56 payable per annum 2024/2025
Rateable Value
The Granary – £2,100; Rates payable £1,074.90
The Forge – £840; Rates payable £419.16
Local Authority East Suffolk Council; East Suffolk House, Station Road, Melton, Woodbridge, Suffolk IP12 1RT; Tel: 0333 016 2000
NOTES
1. Every care has been taken with the preparation of these particulars, but complete accuracy cannot be guaranteed. If there is any point, which is of particular importance to you, please obtain professional confirmation. Alternatively, we will be pleased to check the information for you. These Particulars do not constitute a contract or part of a contract. All measurements quoted are approximate. The Fixtures, Fittings & Appliances have not been tested and therefore no guarantee can be given that they are in working order. Photographs are reproduced for general information and it cannot be inferred that any item shown is included. No guarantee can be given that any planning permission or listed building consent or building regulations have been applied for or approved. The agents have not been made aware of any covenants or restrictions that may impact the property, unless stated otherwise. Any site plans used in the particulars are indicative only and buyers should rely on the Land Registry/transfer plan.
2. The Money Laundering, Terrorist Financing and Transfer of Funds (Information on the Payer) Regulations 2017 require all Estate Agents to obtain sellers’ and buyers’ identity.
3. A public footpath runs through the grounds as indicated with the dotted line on the site plan within these particulars.
4. The holiday units, The Granary and The Forge, have been let successfully by Suffolk Secrets and bookings are currently in place. Suffolk Secrets have indicated that they are happy to continue to manage the bookings and interested parties may wish to discuss this further with the point of contact. The holiday units can be let for no more than 28 days per annum for any one person (s).
5. As one would expect, some of the buildings are clad in asbestos. October 2024
Stamp Duty
Your calculation:
Please note: This calculator is provided as a guide only on how much stamp duty land tax you will need to pay in England. It assumes that the property is freehold and is residential rather than agricultural, commercial or mixed use. Interested parties should not rely on this and should take their own professional advice.

