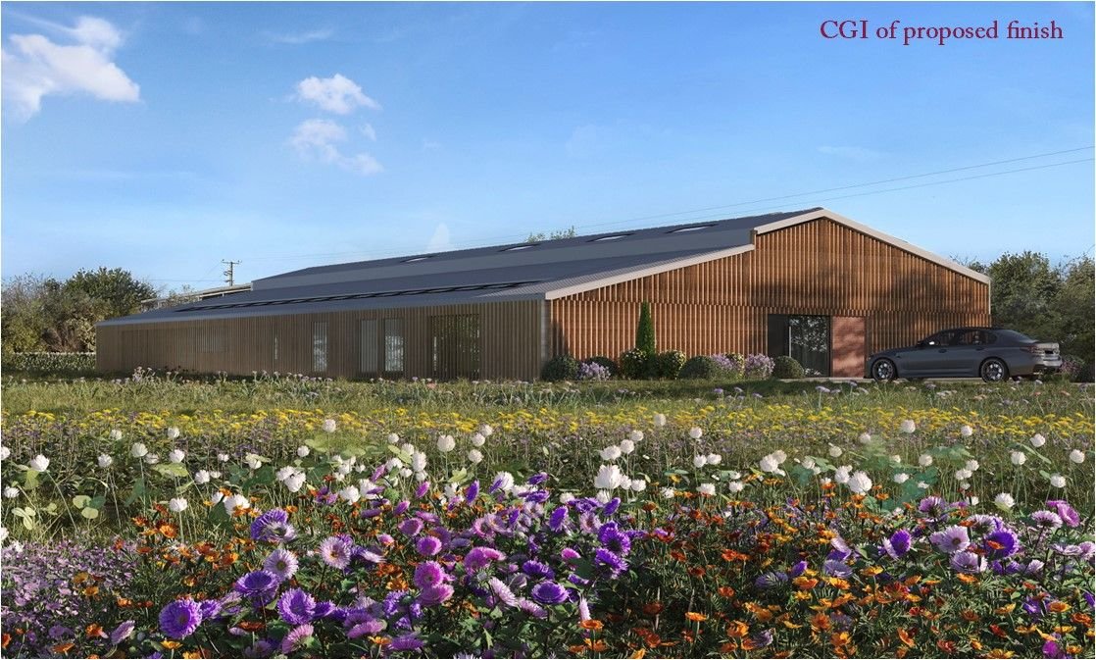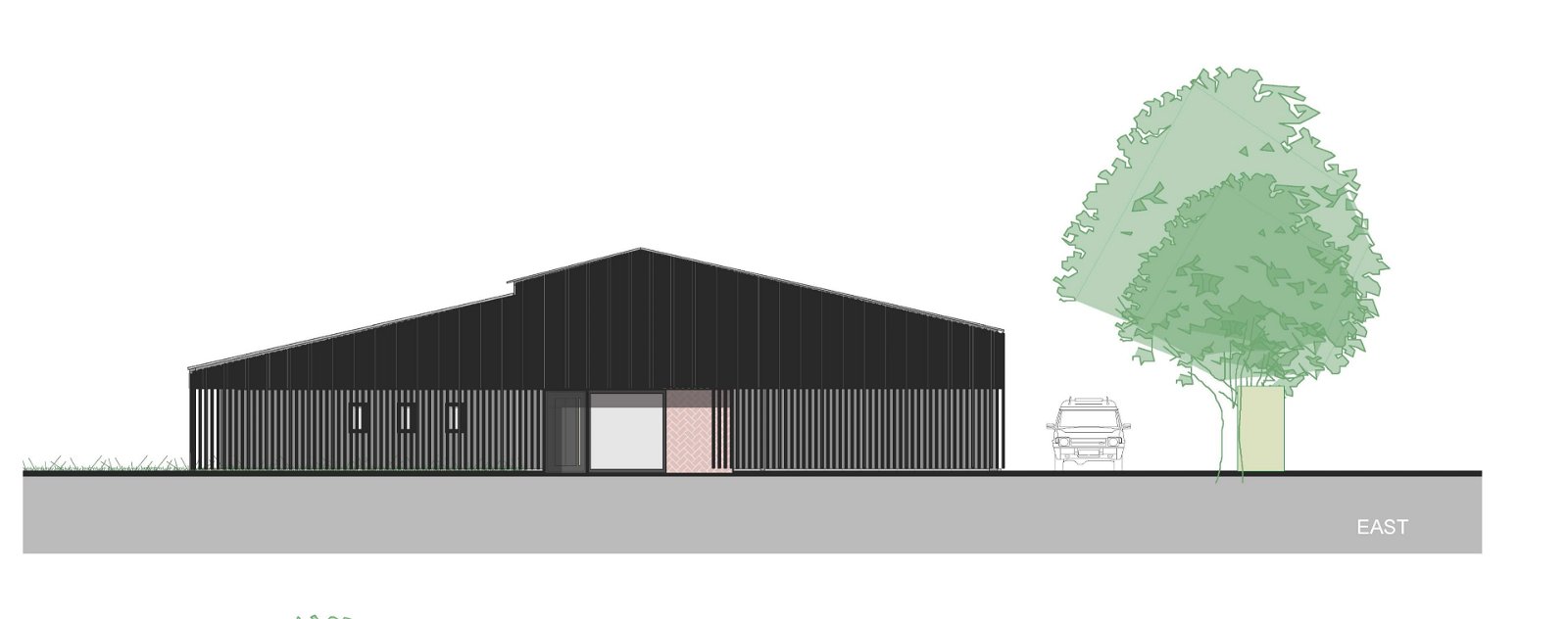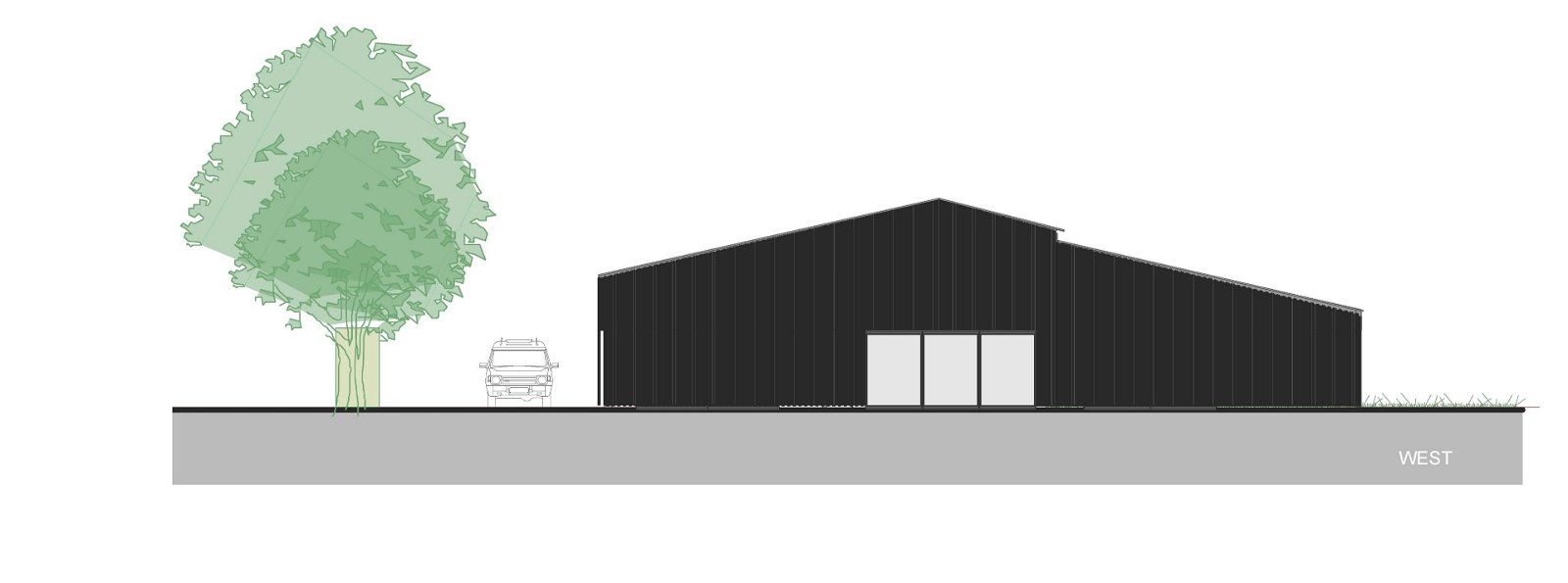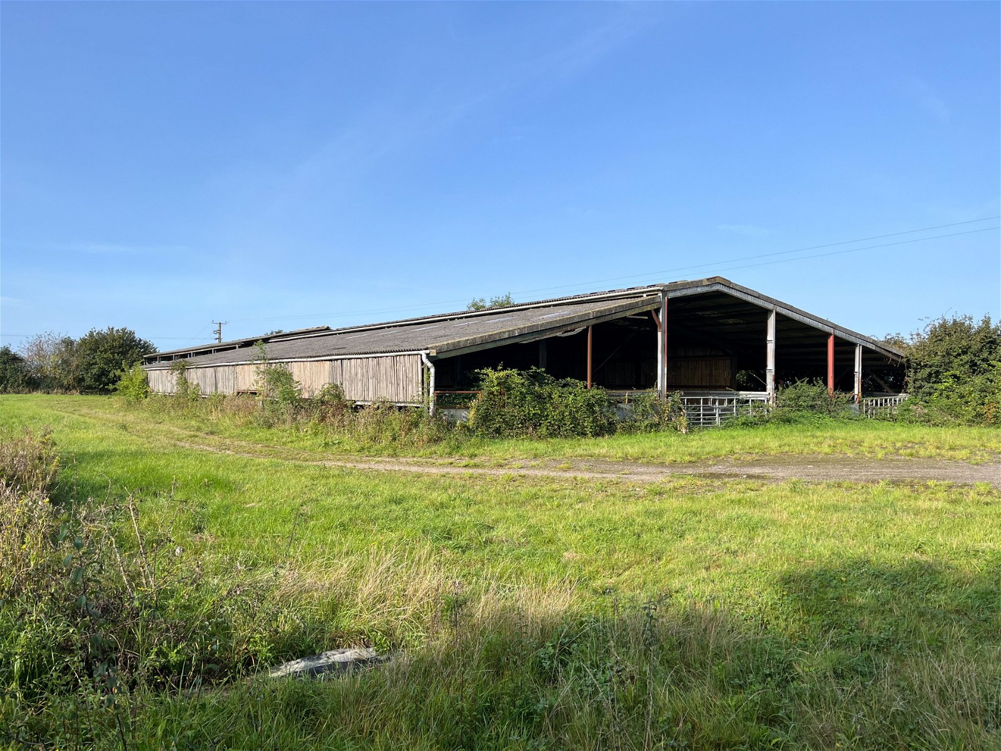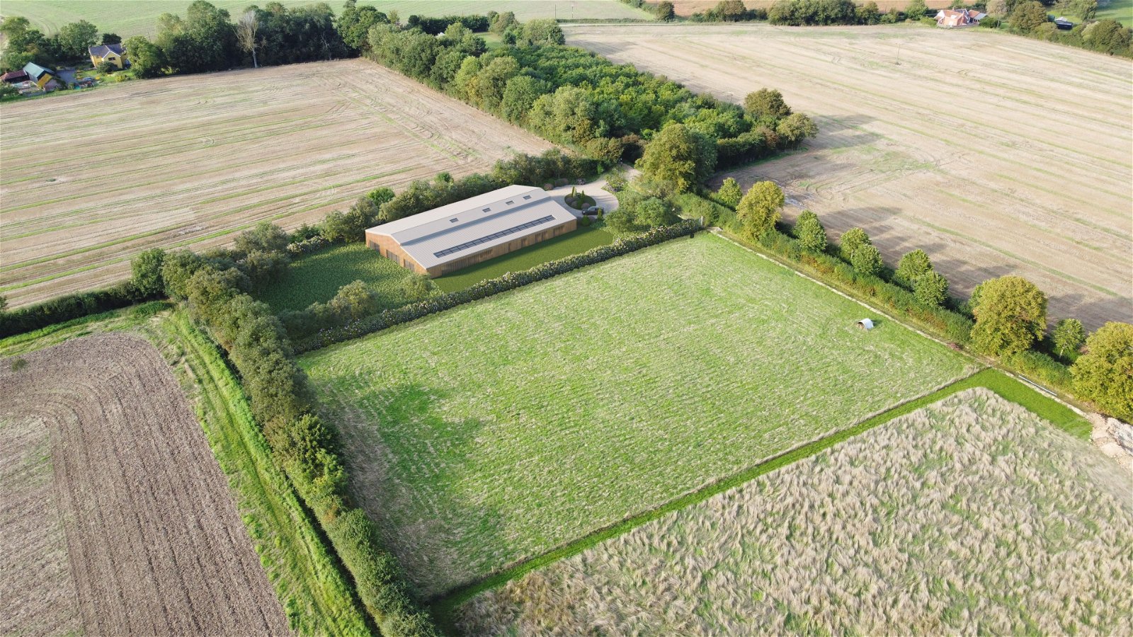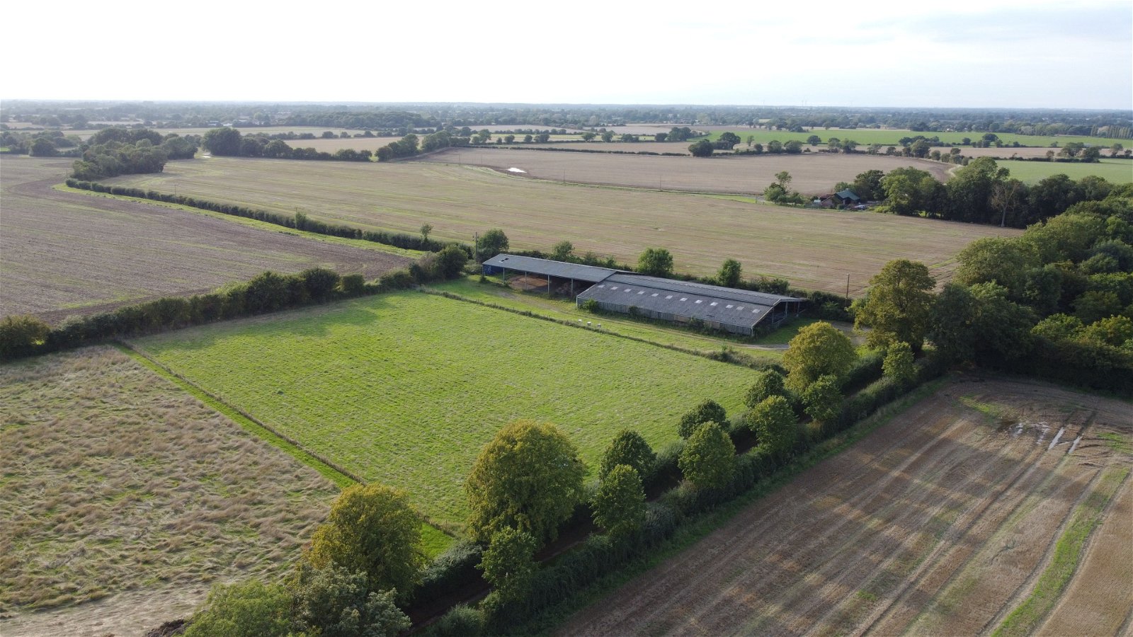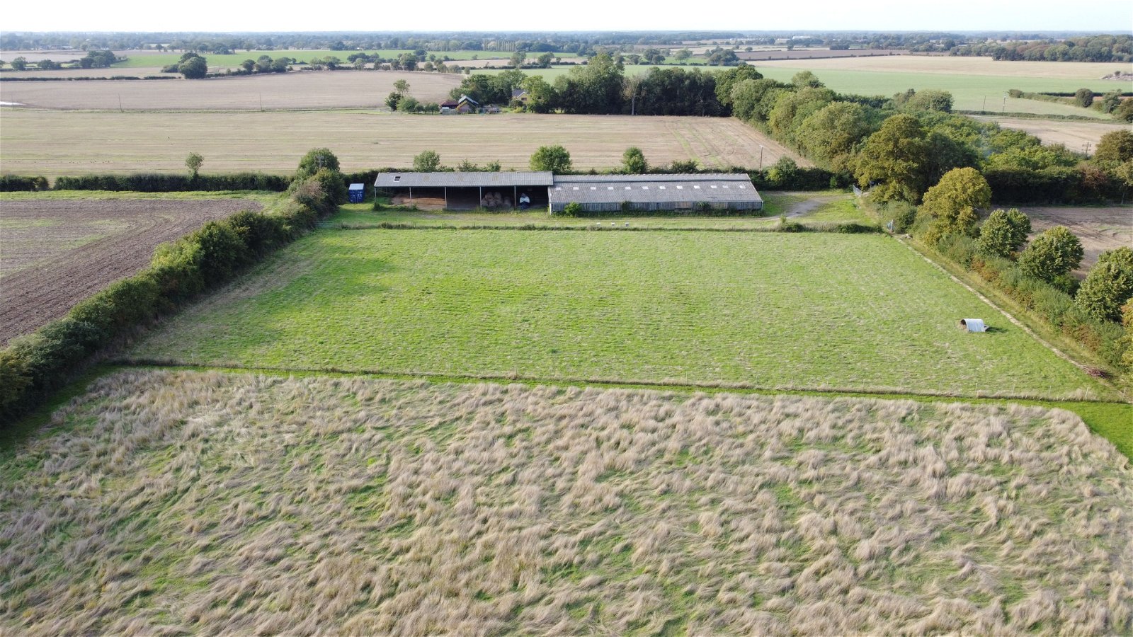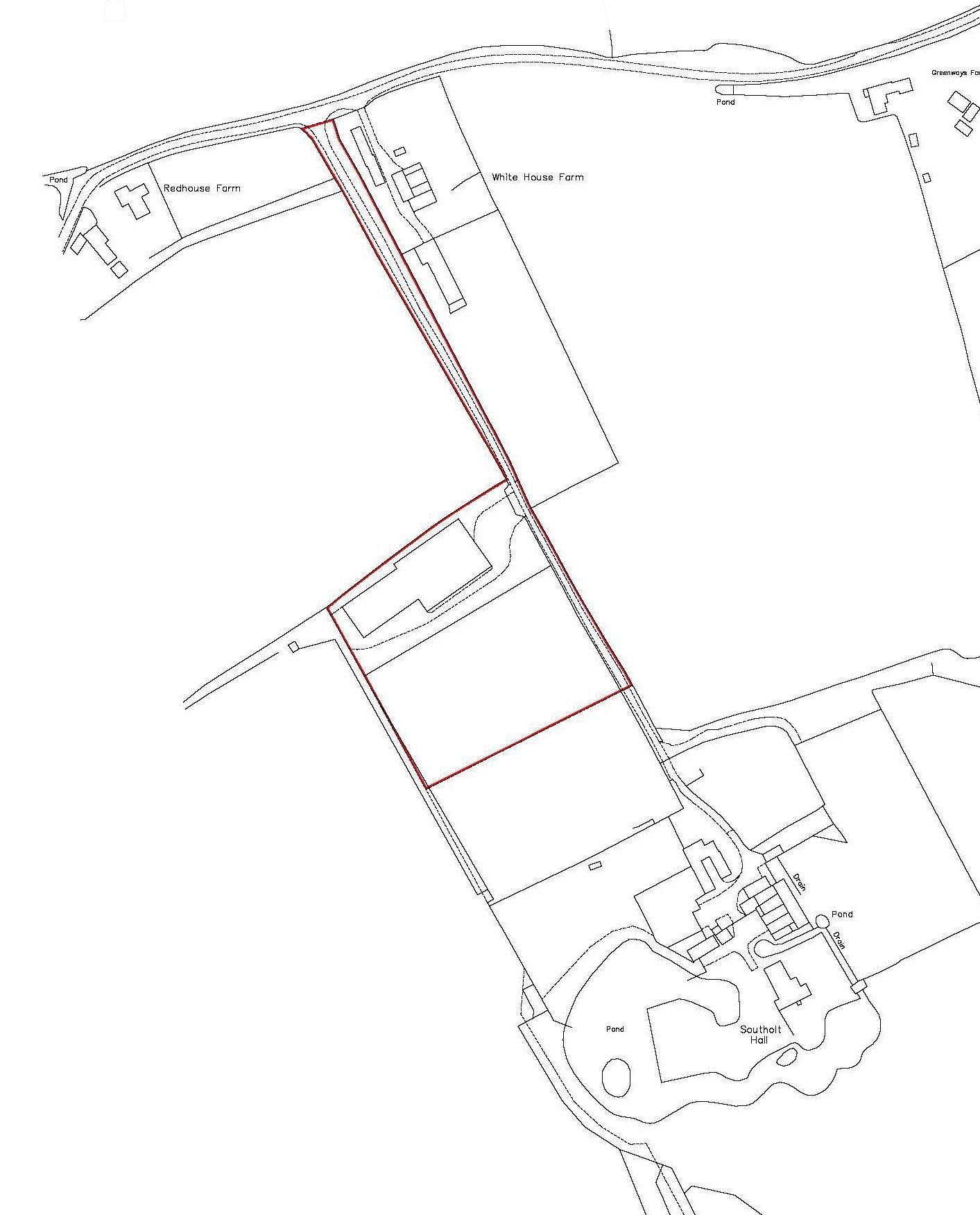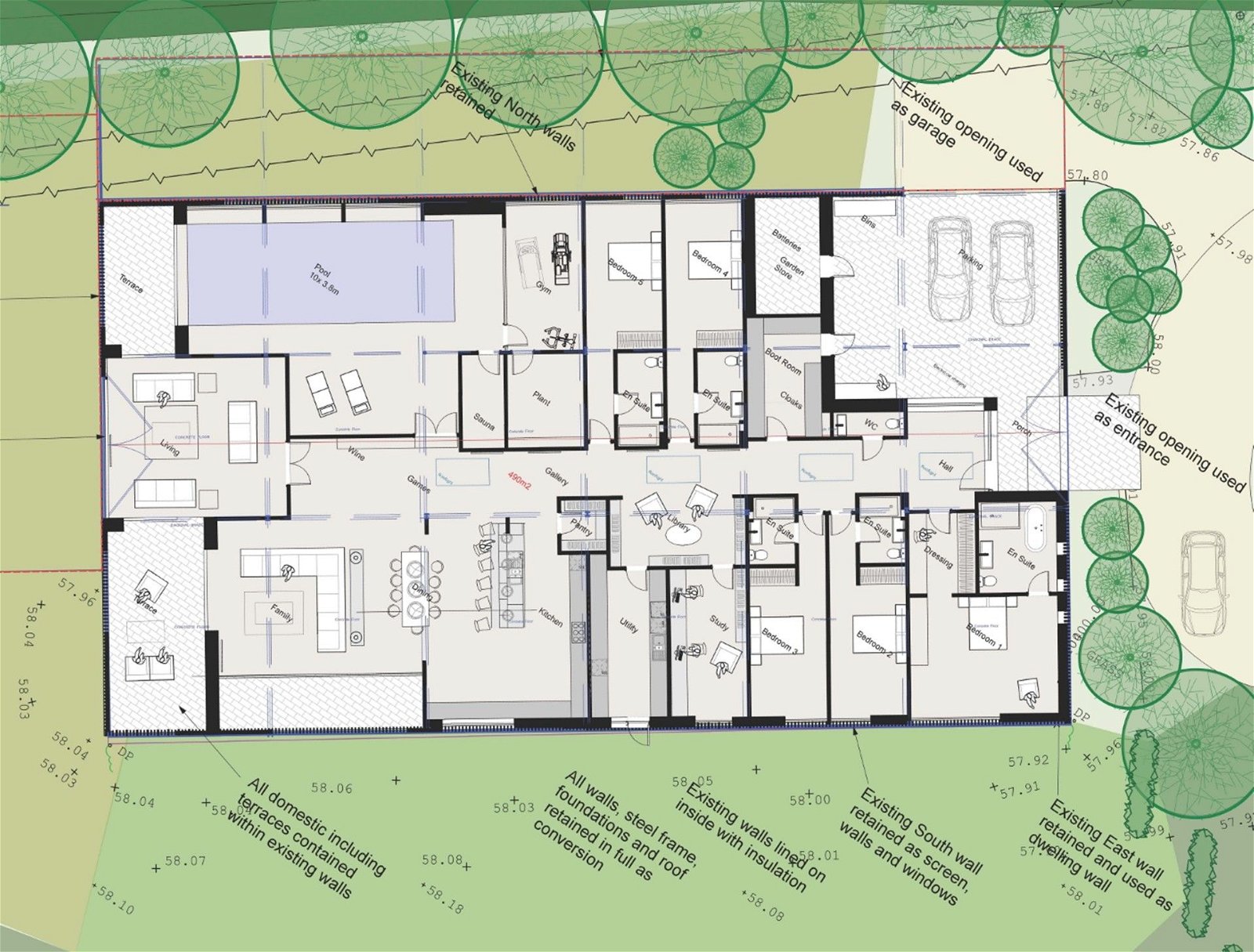Southolt, Near Eye, Suffolk
A modern barn with planning permission for a residential conversion to form a spacious family home of over 5,800 sq feet, incorporating a highly sustainable specification designed to passive house standards, set in a lovely position within grounds of over 3 acres.
The designed accommodation is to comprise, open-plan kitchen/dining room, living room, study, library and five en-suite bedrooms. Indoor swimming pool, sauna and gym.
Integral garaging with charging point. Grounds including a meadow, extending to 3.1 acres.
Location
The former cattle barn occupies a fine location along a drive that serves the barn and two other dwellings. Everyday facilities can be found in Debenham, Eye or Framlingham, which is about 8 miles away and has a good range of shopping, restaurants and schooling. Broader facilities can be found in Diss, which is about 9 miles to the north. The county town of Ipswich is approximately 21 miles to the south east. From both Ipswich and Diss there are rail services to London’s Liverpool Street Station. The Diss to Norwich line is scheduled to take just 18 minutes. The Suffolk Heritage Coast with destinations such as Aldeburgh is approximately 22 miles.
Description
Planning Permission was granted by Mid Suffolk District Council under Reference DC/23/02839 on 20th November 2023. Copies of the consent are available with these particulars. Some of the associated plans are included within the particulars but further documents and plans are available from the Mid Suffolk District Council planning website. The planning allows for the conversion of barn to form one eco dwelling. The consented plans show a dwelling of 5,877 sq feet / 546 m². In all, the barn, along with the drive (upon which the neighbouring two dwellings have a right of way) extends to 3.1 acres.
The dwelling is designed to passive house standards and to be virtually off-grid. The specification includes, a ground source heat pump, mechanical ventilation heat recovery, a high degree of insulation throughout, a full photovoltaic system and battery storage, re-use rain water storage facility and a klargester foul water treatment unit.
Services
The vendor has obtained a quote for a new electricity supply to the barn from UK Power Networks at a total price of £14,320.80 incl. VAT. The vendor has installed a water pipe from the Highway, along the drive to a standpipe at the barn and a buyer will be responsible for associated costs with Essex and Suffolk Water in connecting to the main in the road. In addition, the vendor has laid a duct for fibre with a drawstring in place – a buyer will be responsible for connecting to fibre in the road. A buyer will also wish to install a new sewage treatment plant. The buyer should rely on their own further investigations with regard to any services required, and will be responsible for any costs.
Architects
Beech Architects, Church Farm Barn, The Street, Thorndon, Suffolk IP23 7JR; Email: enquiries@beecharchitects.com; Tel: 01379 678442. Extracts of the plans are used by kind permission of the architects.
Community Infrastructure Levy (CIL)
Mid Suffolk Council’s Infrastructure Team have confirmed that the CIL liability is £0. A copy of the CIL liability notice is available from the agent. Should any CIL payments become payable, they will be the buyer’s responsibility.
Section 106 Agreement
Mid Suffolk District Council and the vendors have entered into a Section 106 deed in relation to an off-site affordable housing contribution. The amount payable is £26,577 and this figure is index linked. A copy of the agreement is available from the agent. The buyer will be responsible for the payment, and it is understood that this is payable upon commencement of the build.
Local Authority
Mid Suffolk District Council, Endeavour House, 8 Russell Rd, Ipswich IP1 2BX; Tel: 0345 6066067.
Viewing
Please inform the agents of your intention to view and then inspect at any reasonable hour.
NOTES
1. Every care has been taken with the preparation of these particulars, but complete accuracy cannot be guaranteed. If there is any point, which is of particular importance to you, please obtain professional confirmation. Alternatively, we will be pleased to check the information for you. These Particulars do not constitute a contract or part of a contract. All measurements quoted are approximate. The Fixtures, Fittings & Appliances have not been tested and therefore no guarantee can be given that they are in working order. Photographs are reproduced for general information and it cannot be inferred that any item shown is included. No guarantee can be given that any planning permission or listed building consent or building regulations have been applied for or approved. The agents have not been made aware of any covenants or restrictions that may impact the property, unless stated otherwise. Any site plans used in the particulars are indicative only and buyers should rely on the Land Registry/transfer plan.
2. The Money Laundering, Terrorist Financing and Transfer of Funds (Information on the Payer) Regulations 2017 require all Estate Agents to obtain sellers’ and buyers’ identity.
3. It is understood there is a covenant in place whereby the property can not be used for commercial camping, glamping, caravan or similar site of more than 2 holiday lets.
4. Some of the photographs used in the particulars have been computer generated to show the barn once the conversion works have been completed. March 2024

