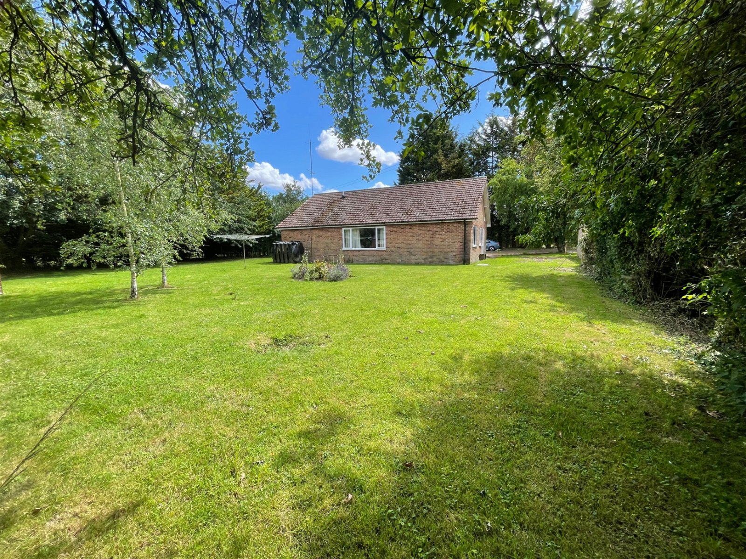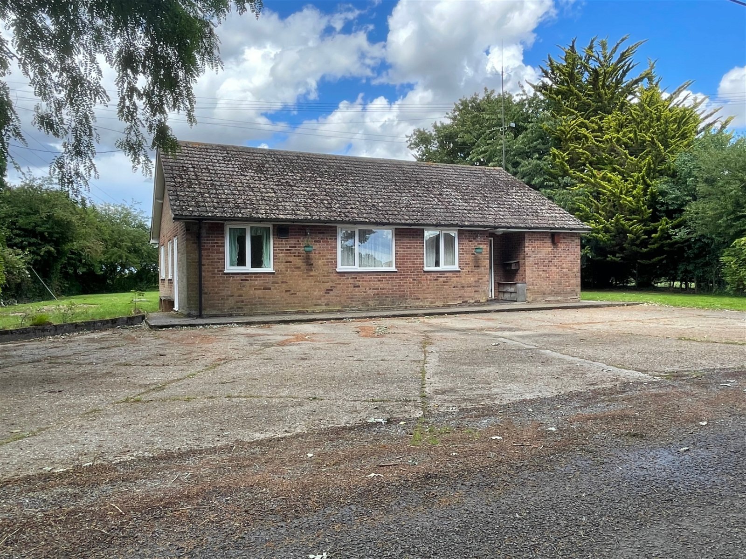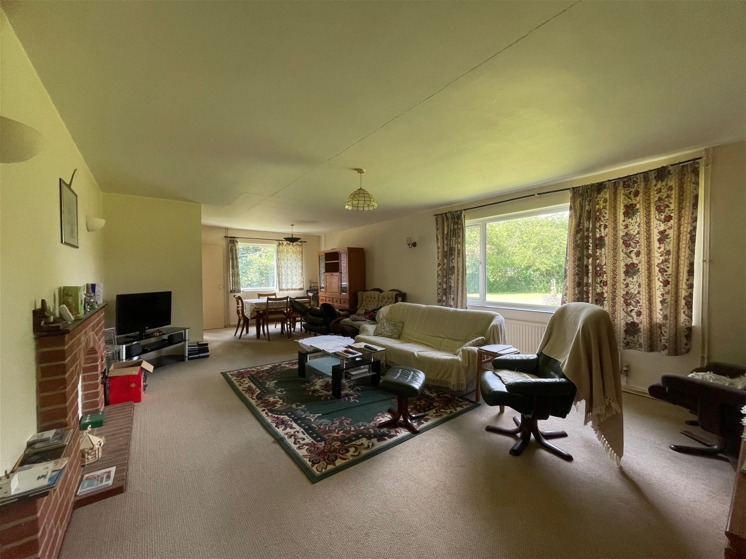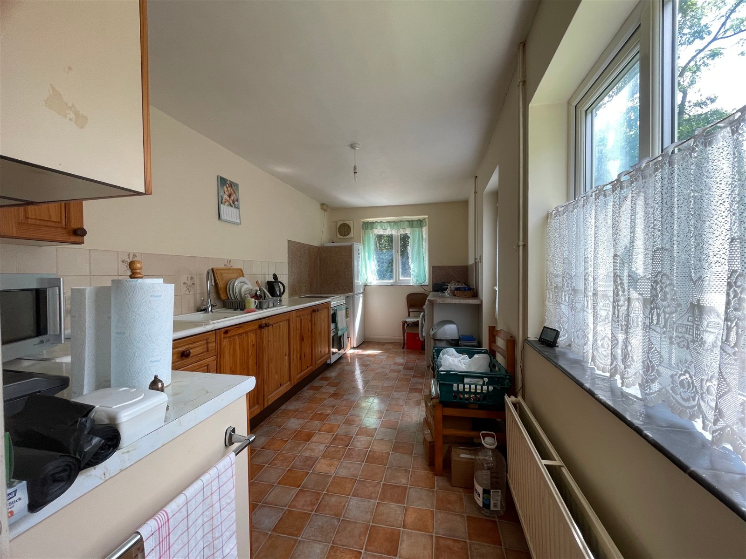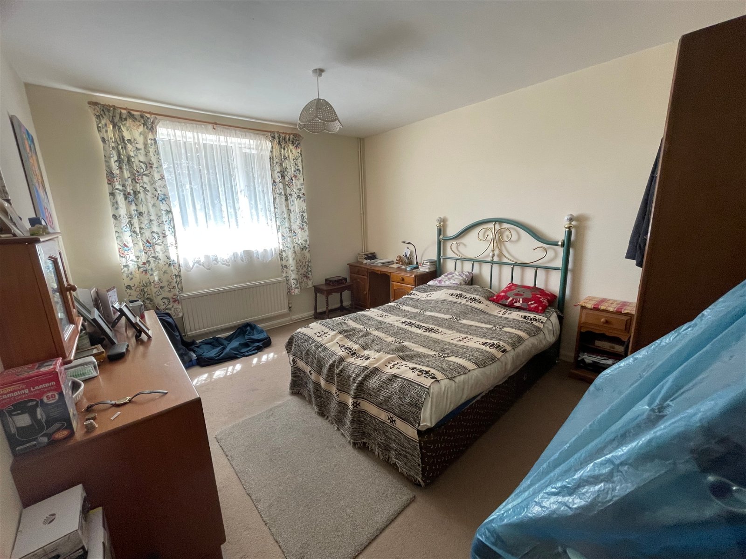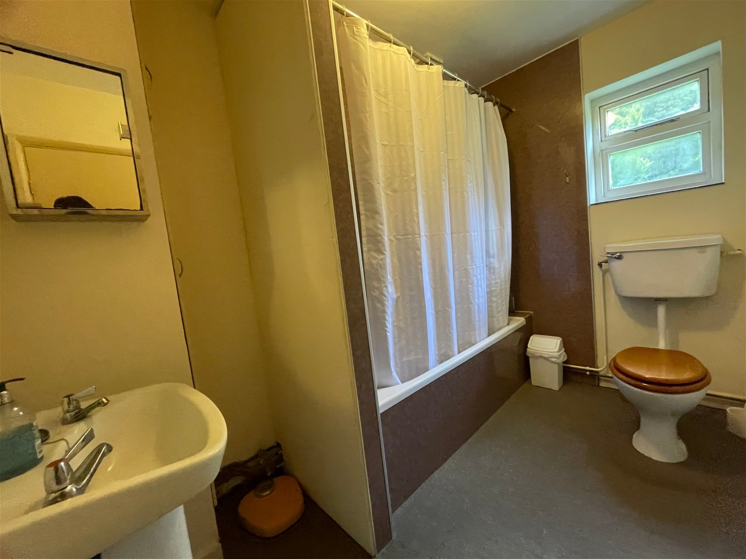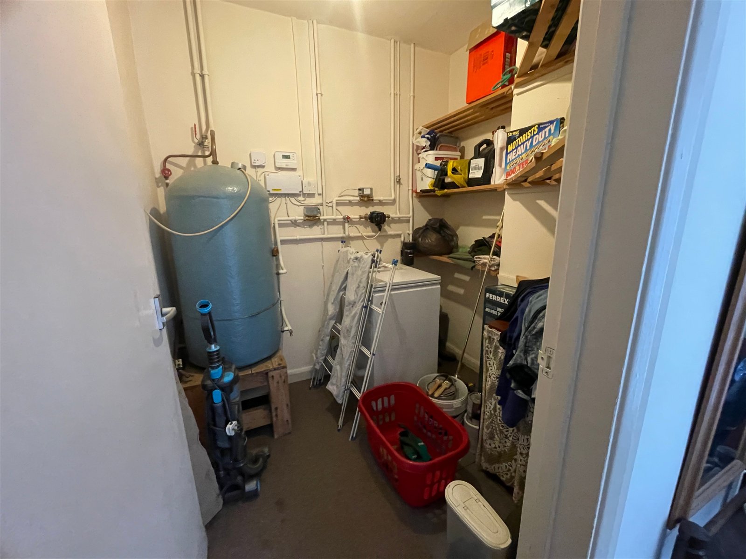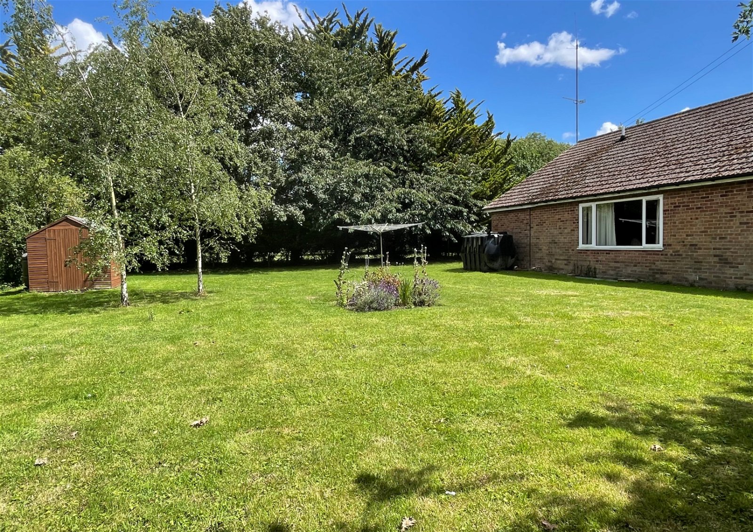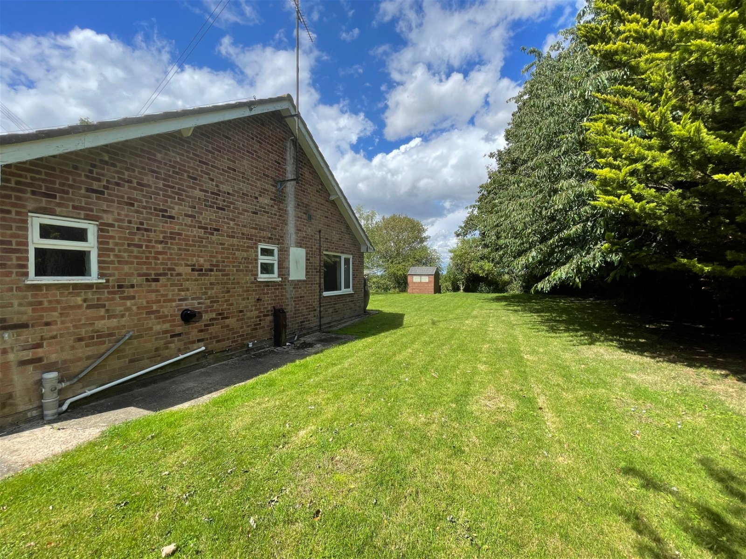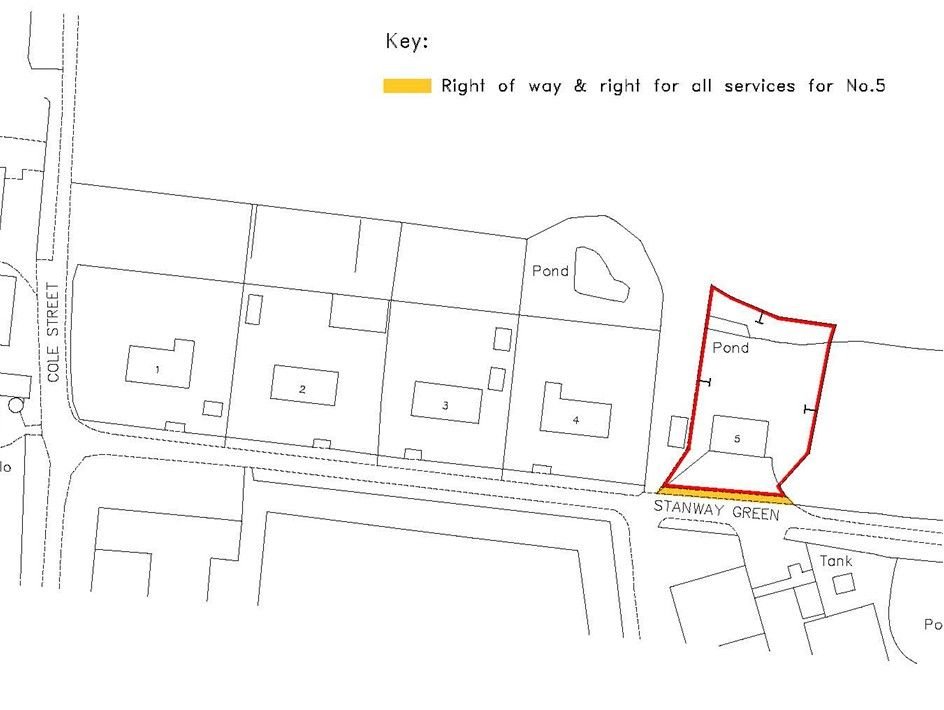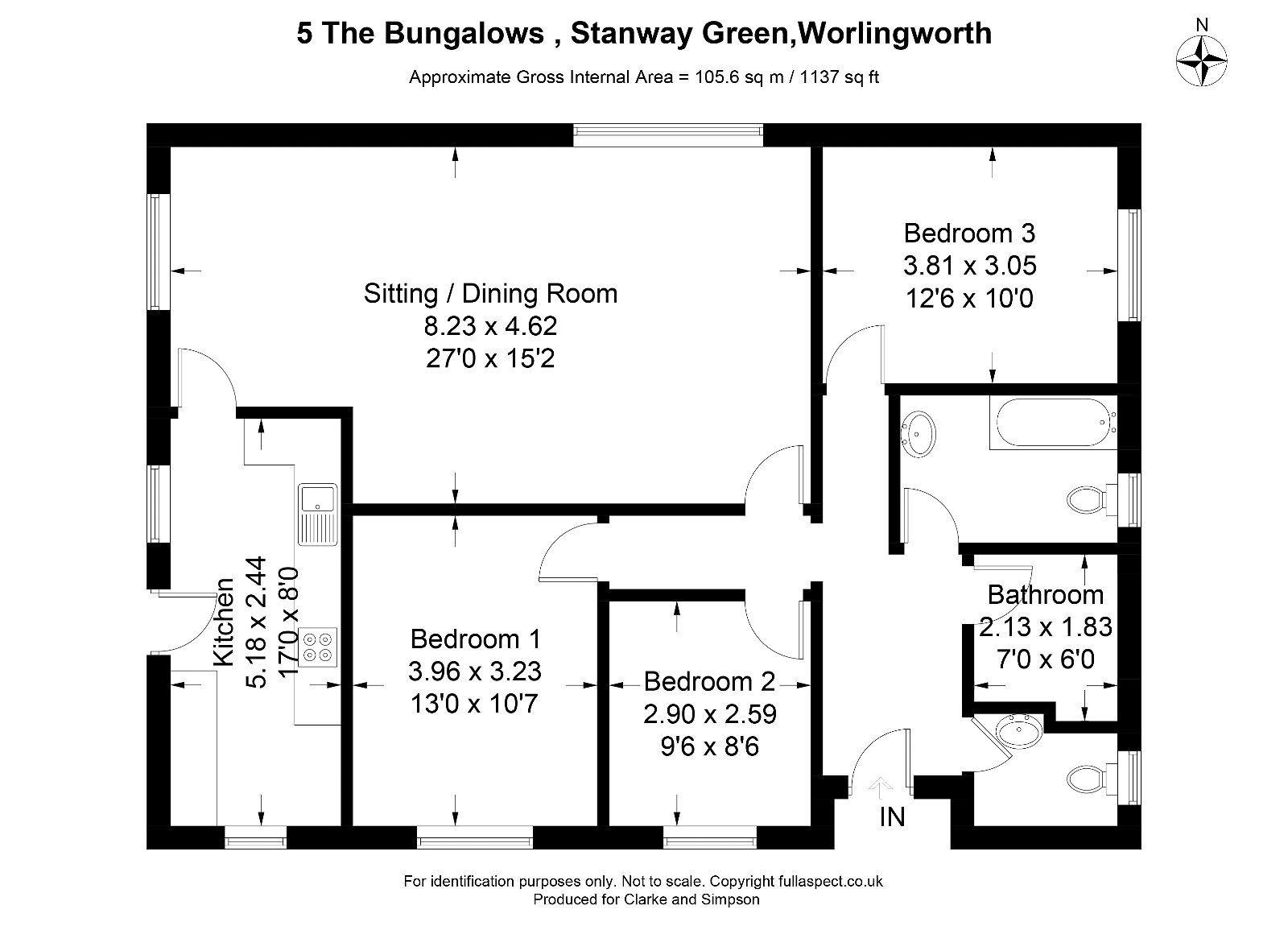Stanway Green, Worlingworth, Suffolk
A detached bungalow with three bedrooms, sitting in grounds of just under a third of an acre, within the small hamlet of Stanway Green, Worlingworth.
Hallway, cloakroom, boiler room, bathroom, three bedrooms, sitting/dining room and kitchen. Ample off road parking. Grounds of 0.29 acres.
Location
5 The Bungalows is located within the hamlet of Stanway Green, which is a small cluster of dwellings and farm buildings in a rural location within the parish of Worlingworth. Worlingworth itself is approximately 1.5 miles away and benefits from a primary school, community centre and village pub, with a Londis village shop within the pub. The large village of Stradbroke is just over 3 miles away and has a high school, as well as a leisure centre with a swimming pool, pubs and shops. The town of Framlingham is 7 miles away and offers schools, day-to-day businesses and shops. The county town of Ipswich is 21 miles away, and the coast—with popular destinations such as Aldeburgh is 21 miles.
Description
5 The Bungalows, is understood to have been previously a office associated with the neighbouring farm. It was converted to a dwelling some decades ago. It stands in grounds of 0.29 acres. There is ample off-road parking. Inside the property has a 27’ x 15’ sitting/dining room, kitchen, three bedrooms, a bathroom, cloakroom and boiler room.
The Bungalow
A porch leads to a partially glazed front door that opens to the
Hallway
Radiator and doors off to the bedrooms, bathroom, cloakroom, boiler room and
Sitting Room/Dining Room 27’ x 15’2 (8.23m x 4.62m)
A vast dual aspect room with north and west facing UPVC windows overlooking the side and rear garden. Radiators. Wall light points. A door opens to the
Kitchen 17’ x 8’ (5.18m x 2.44m)
Fitted with a basic range of high and low level wall units. Roll edge work surface with sink with drainer and mixer taps above. Space and plumbing for a washing machine, electric oven and dishwasher. Space for fridge freezer. South and west facing windows and west facing door to the exterior. Radiator.
Bedroom One 13’ x 10’7 (3.96m x 3.23m)
A double bedroom with south facing UPVC window to the front of the property. Radiator.
Bedroom Two 9’6 x 8’6 (2.90m x 2.59m)
A large single or small double bedroom with south facing UPVC window to the front of the property. Radiator.
Bedroom Three 12’6 x 10’ (3.81m x 3.05m)
A double bedroom with east facing UPVC window to the side overlooking the side garden. Radiator.
Bathroom
Comprising bath with shower above, WC and hand wash basin. Hatch to roof space. East facing window. Radiator.
Boiler Room 7’ x 6’ (2.13m x 1.83m)
Home to the oil fired boiler and hot water cylinder. Slatted shelving.
Cloakroom
WC and hand wash basin. East facing window. Radiator.
Outside
To the front of the property is an extensive area of off road parking. To either side of the bungalow is an area of grass that leads to the back garden. This is laid to lawn and is enclosed by mature hedging and trees. A path gives access to a secondary area of garden. In all, the grounds extend to 0.29 acres.
Viewing Strictly by appointment with the agent.
Services
Mains water.
Oil fired central heating
Mains electricity – (the electricity supply and smart meter associated with number 5 is situated in the neighbouring outbuilding. Number 5 will have a right to enter the building to read the meter and carry out any necessary repairs/servicing/renewal.
Private drainage system – the septic tank is understood to work in a satisfactory manner but is unlikely to comply with the 2020 regulations. A buyer should budget to install a new plant and this has been taken into account within the guide price.
EPC
Rating = E (copy available from the agents upon request).
Council Tax
Band B; £1,533.87 payable per annum 2023/2024.
Local Authority
Mid Suffolk District Council, Endeavour House, 8 Russell Rd, Ipswich IP1 2BX; Tel: 0345 6066067.
NOTES
1. Every care has been taken with the preparation of these particulars, but complete accuracy cannot be guaranteed. If there is any point, which is of particular importance to you, please obtain professional confirmation. Alternatively, we will be pleased to check the information for you. These Particulars do not constitute a contract or part of a contract. All measurements quoted are approximate. The Fixtures, Fittings & Appliances have not been tested and therefore no guarantee can be given that they are in working order. Photographs are reproduced for general information and it cannot be inferred that any item shown is included. No guarantee can be given that any planning permission or listed building consent or building regulations have been applied for or approved. The agents have not been made aware of any covenants or restrictions that may impact the property, unless stated otherwise. Any site plans used in the particulars are indicative only and buyers should rely on the Land Registry/transfer plan.
2. The Money Laundering, Terrorist Financing and Transfer of Funds (Information on the Payer) Regulations 2017 require all Estate Agents to obtain sellers’ and buyers’ identity.
3. The property is currently let under an Assured Shorthold Tenancy. Notice has been served.
Stamp Duty
Your calculation:
Please note: This calculator is provided as a guide only on how much stamp duty land tax you will need to pay in England. It assumes that the property is freehold and is residential rather than agricultural, commercial or mixed use. Interested parties should not rely on this and should take their own professional advice.

