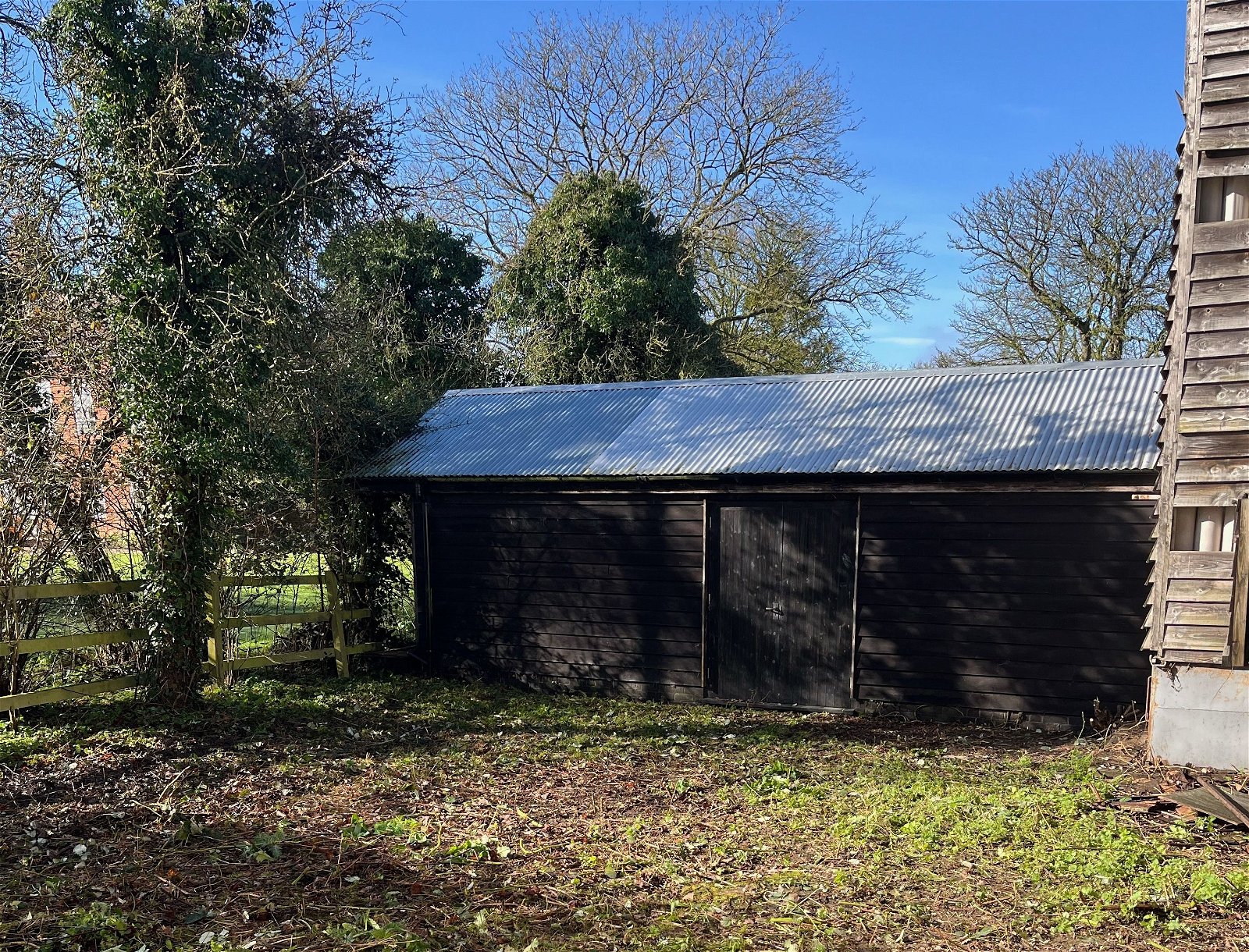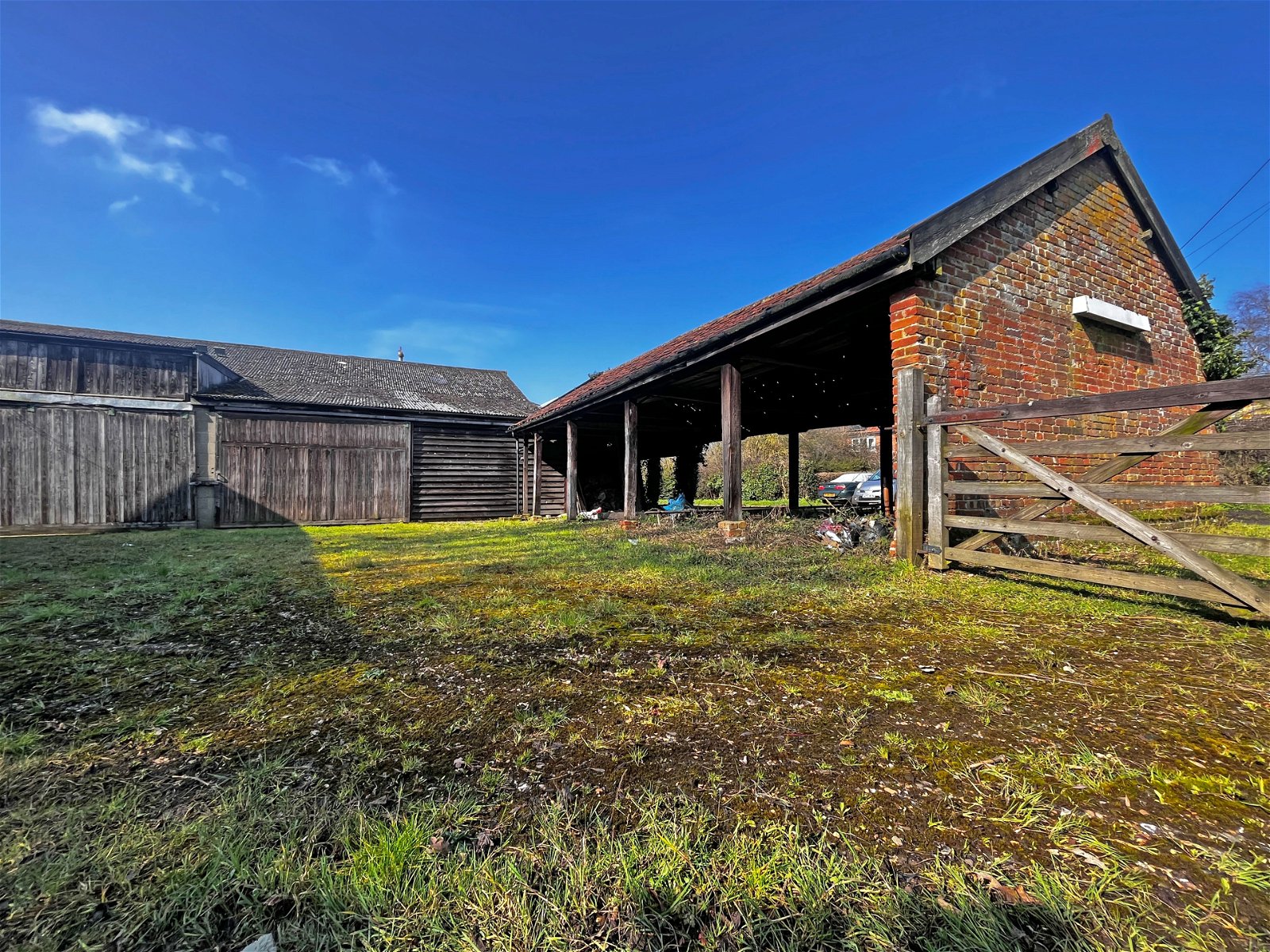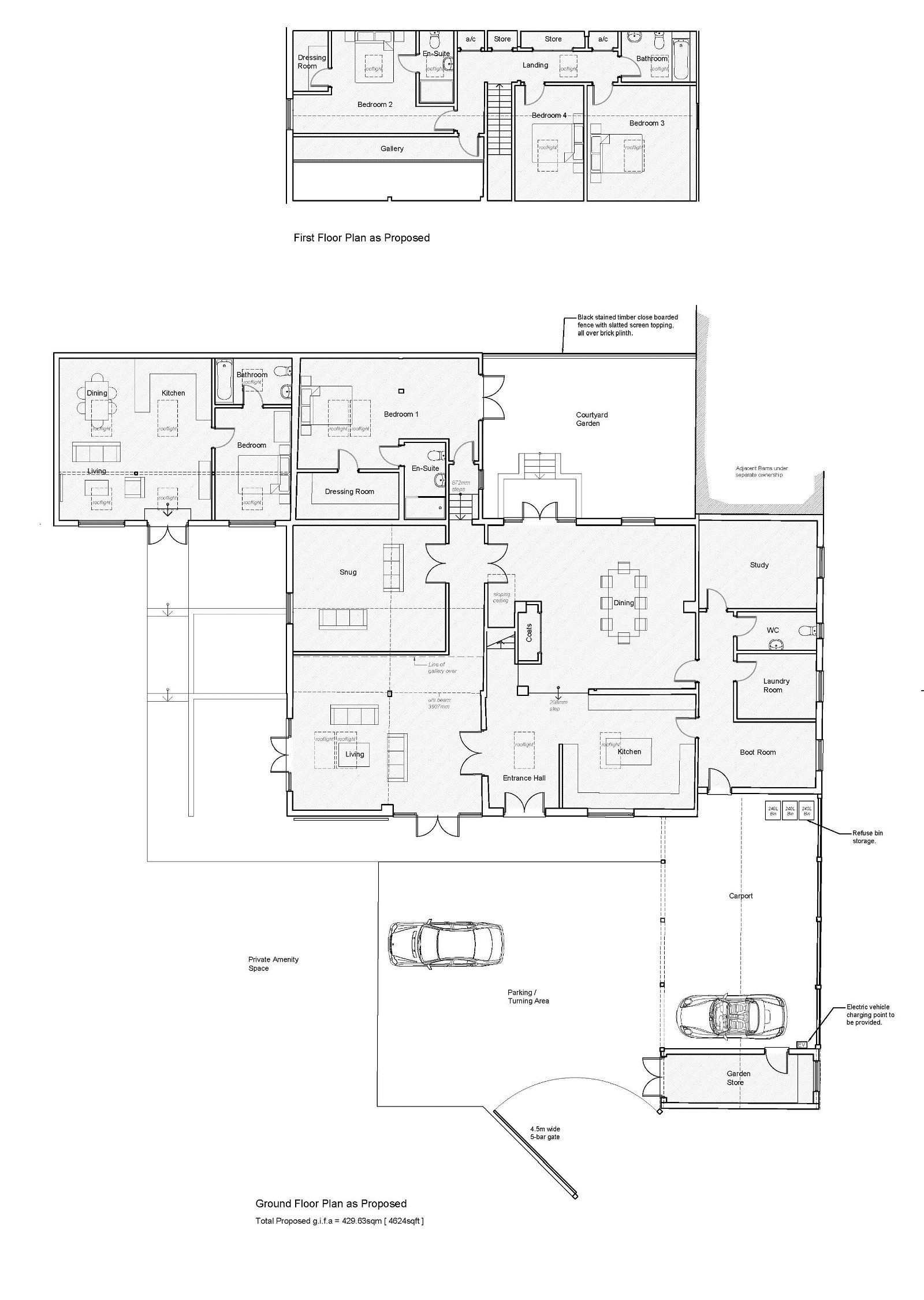Stonham Aspal, Nr Debenham, Suffolk
A traditional Suffolk barn, together with outbuildings, benefitting from pp for conversion to a four-bedroom dwelling with annexe, of over 4,500 sq ft, on a site of nearly half an acre, in the well regarded village of Stonham Aspal.
Planning permission has been granted to convert a traditional Suffolk barn with outbuildings to create an impressive four bedroom dwelling, together with annexe, courtyard garden, garaging and gardens on a site of approximately 0.4 acres (0.16 hectares) in all.
Location
The barns are set along the Mickfield Road, a short distance to the north of the centre of the well regarded village of Stonham Aspal. Stonham Aspal benefits from a primary school, village hall and tennis club. It is also home to the well renowned Stonham Barns, which offers a range of shops, cafes and businesses, a post office, golf driving range, owl sanctuary, hairdressers and beauticians. Stonham Aspal is ideally located for commuters, being fewer than 2 miles from the A140 and, from there, just under 5 miles from the A14. It is 34 miles from Norwich and 12 miles from the centre of the county town of Ipswich where there are all day-to-day shopping facilities, along with national stores, supermarkets and rail services. Further direct rail services to London’s Liverpool Street Station can be found at the nearby market town of Stowmarket, which is just over 6 miles from the property, and boasts an array of supermarkets including Asda, Tesco, Lidl and Aldi. The thriving village of Debenham is approximately 3 miles from the property and has a small supermarket, butchers, post office, café, public house, leisure centre and well regarded high school. Within 24 miles of the property is the Heritage Coast with destinations such as Aldeburgh and Southwold.
Directions
Heading in an easterly direction on the A1120 from the A140, turn left upon entering the village of Stonham Aspal where signposted towards Mill Green. Continue along this road for approximately half a mile, bearing left where the road forks and the entrance to the site will be found a short way along on the left hand side.
For those using the What3Words app: ///tornado.parked.eternity
Description
Planning permission was granted by Mid Suffolk District Council on 22nd February 2023 – reference DC/22/04978 – for the change of use of buildings and land to create one residential dwelling with car port. A copy of the planning permission is included within these particulars together with extracts of the consented plans.
The consented plans provide for an impressive dwelling of over 4,500 sq ft (418 sqm), with the accommodation comprising an entrance hall leading through to a semi open plan kitchen/dining room arrangement together with access to a courtyard garden, living room, snug and ground floor guest bedroom with en-suite shower room. On the first floor there will be a principal bedroom with dressing room and en-suite shower room, two further double bedrooms and a bathroom. In addition the planning permission provides for annexe accommodation that will comprise an open plan kitchen, dining and living room, together with bedroom and en-suite bathroom. This accommodation would be of use to a dependent relative, or could be used as a holiday or longer term let, generating income, subject to the necessary consents.
Externally, it is planned that the barn will be finished in a sympathetic yet contemporary fashion, with a mixture of clay pantile, slate and grey zinc roofing, together with black-stained timber weather boarding and grey-stained windows.
Outside the plans provide for a parking and turning area immediately to the front of the barn together with access to a three bay cart lodge with secure garden store. The gardens and grounds will be located to the front of the barns, which will enjoy the sun during the morning and into the afternoon.
Services
We understand that electricity is already connected to the site. A new mains water connection will need to be installed, and we understand that a mains supply is available in the public highway. We understand that drainage is currently shared with Red House Farm, but a new owner will be obliged to install a new, independent treatment plant on site. However, interested parties should satisfy themselves by carrying out their own investigations with regard to the availability and capacity of services.
Local Authority
Mid Suffolk District Council, Endeavour House, 8 Russell Rd, Ipswich IP1 2BX; Tel: 0300 123 4000 or planningyellow@baberghmidsuffolk.gov.uk.
Architects
The architects involved with the project to date are Peter Wells Architects, Ferry Quay House, Ferry Quay, Woodbridge, Suffolk IP12 1BW; Tel: 01394 799299. Email: info@peterwellsarchitects.co.uk.
Community Infrastructure Levy (CIL)
We understand that there is no Community Infrastructure Levy (CIL) payable. Any detailed enquiries relating to CIL should be referred to the local planning authority, Mid Suffolk District Council; infrastructure@baberghmidsuffolk.gov.uk.
Viewing
Strictly by appointment with the selling agent.
NOTES
1. Every care has been taken with the preparation of these particulars, but complete accuracy cannot be guaranteed. If there is any point, which is of particular importance to you, please obtain professional confirmation. Alternatively, we will be pleased to check the information for you. These Particulars do not constitute a contract or part of a contract. All measurements quoted are approximate. The Fixtures, Fittings & Appliances have not been tested and therefore no guarantee can be given that they are in working order. Photographs are reproduced for general information and it cannot be inferred that any item shown is included. No guarantee can be given that any planning permission or listed building consent or building regulations have been applied for or approved. The agents have not been made aware of any covenants or restrictions that may impact the property, unless stated otherwise. Any site plans used in the particulars are indicative only and buyers should rely on the Land Registry/transfer plan.
2. The Money Laundering, Terrorist Financing and Transfer of Funds (Information on the Payer) Regulations 2017 require all Estate Agents to obtain sellers’ and buyers’ identity.
3. It is believed that part of the barn may be clad in asbestos. An asbestos survey has not been commissioned and the buyer will be responsible for the removal of all asbestos on site.
4. We understand that access to the rear of the barn, via Red House Farm, is permitted for the purposes of maintaining the rear wall/border.
5. We understand that Red House Farm, the local farm and the two neighbouring cottages have a right of access over the driveway.
6. We are advised that the internal wall on the rear courtyard is in the ownership of Red House Farm.
March 2024
Stamp Duty
Your calculation:
Please note: This calculator is provided as a guide only on how much stamp duty land tax you will need to pay in England. It assumes that the property is freehold and is residential rather than agricultural, commercial or mixed use. Interested parties should not rely on this and should take their own professional advice.

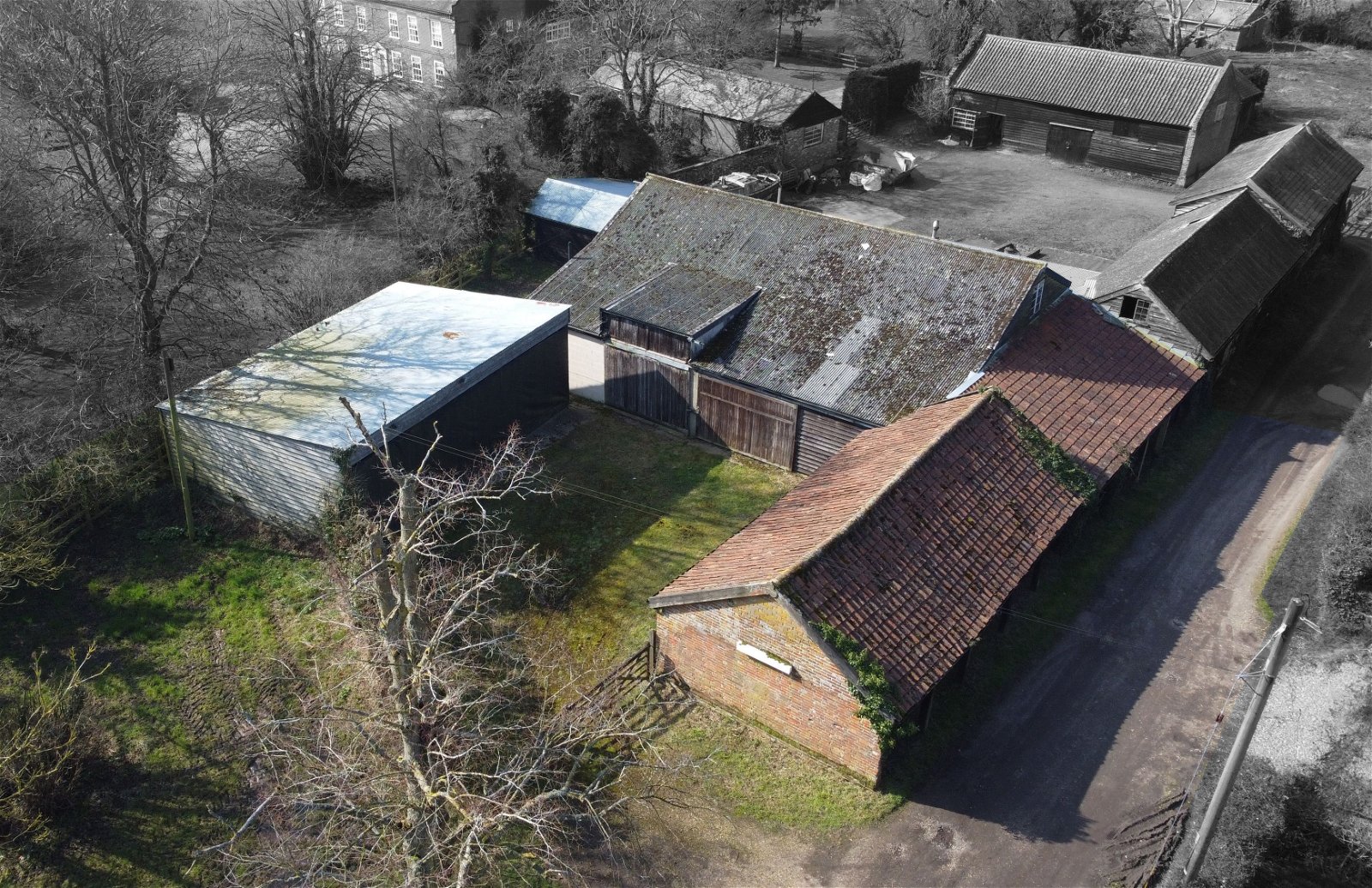
_1710511875246.jpg)
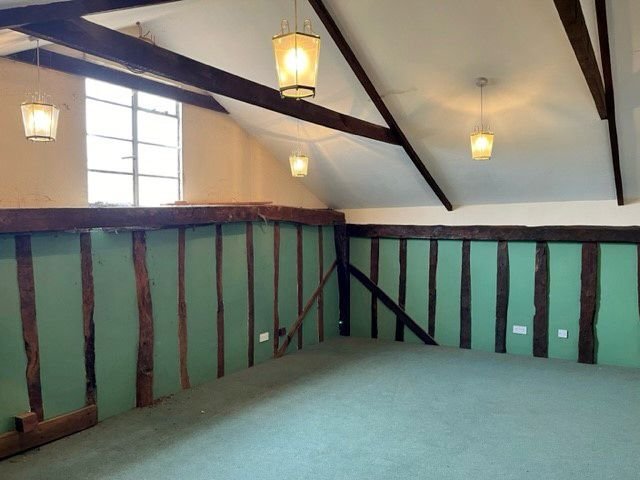
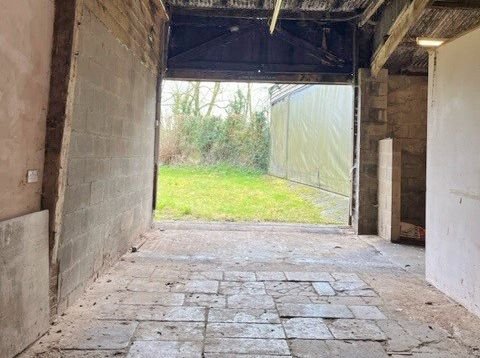
_1710511854297.jpg)
_1710511845632.jpg)
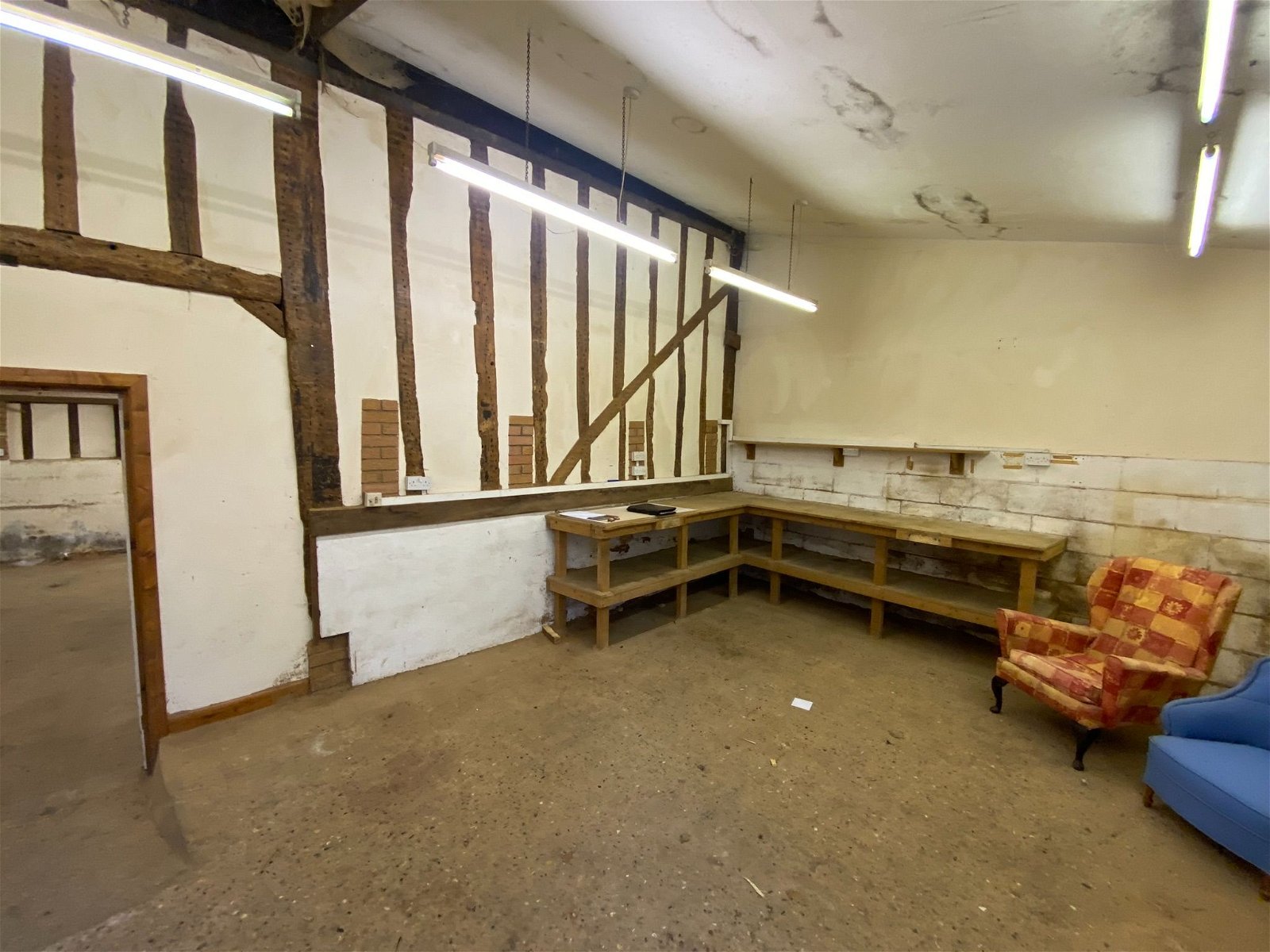
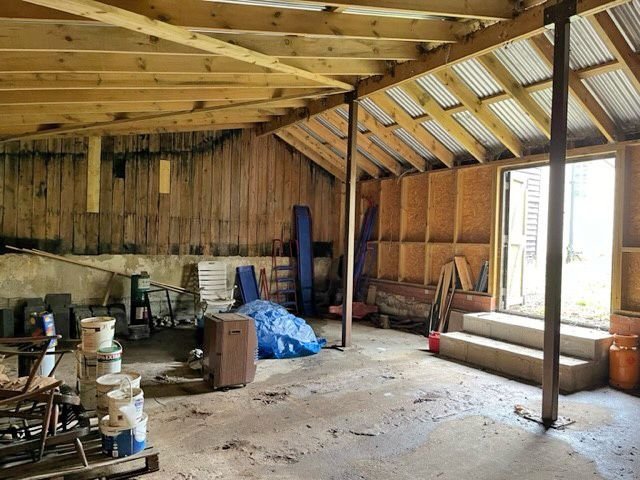
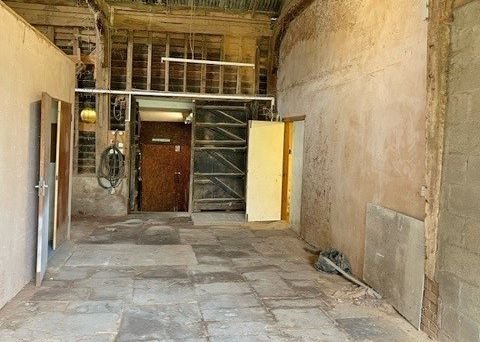
_1710511839157.jpg)
