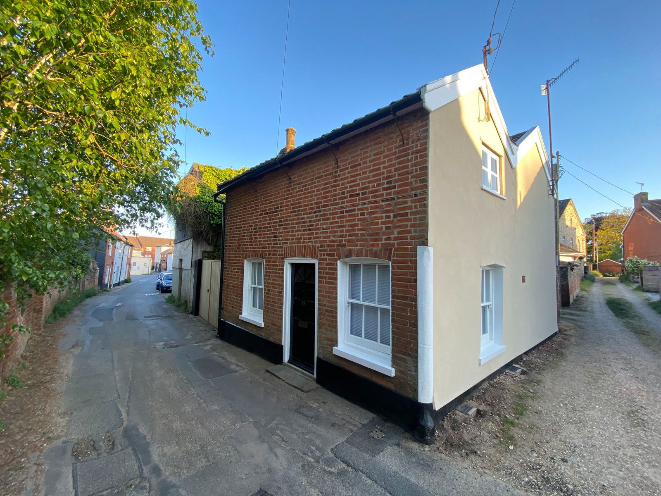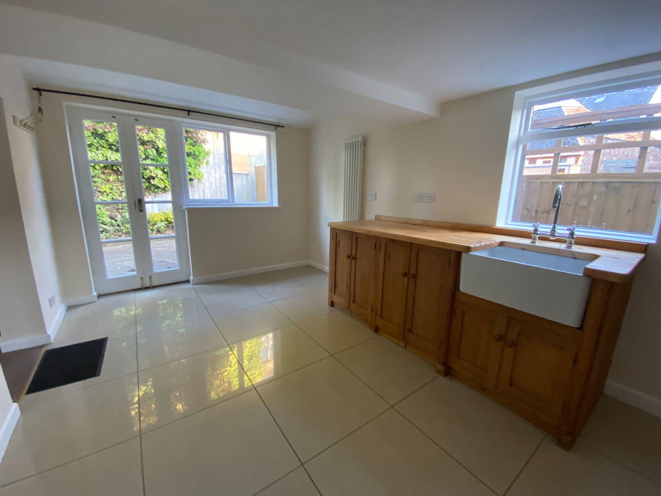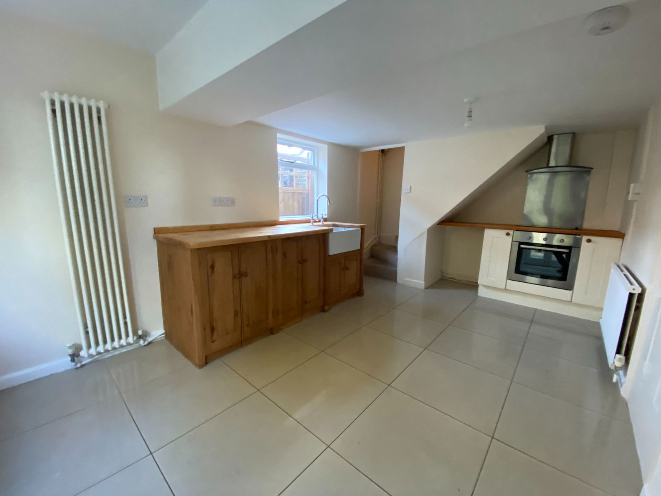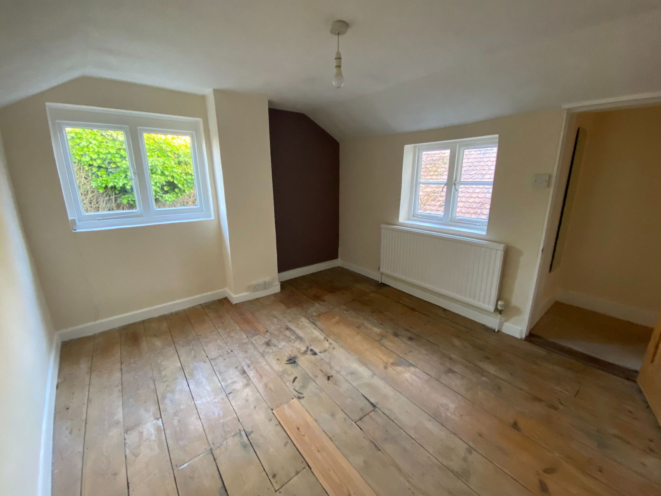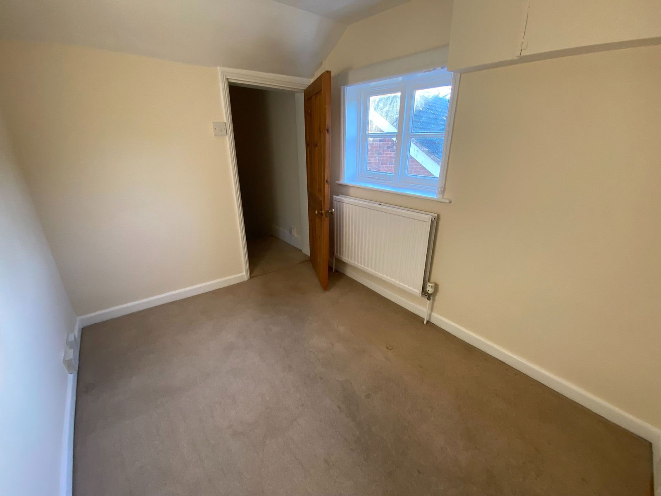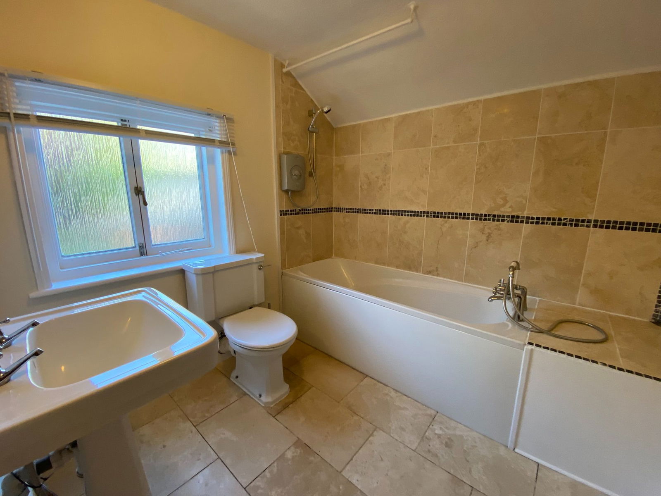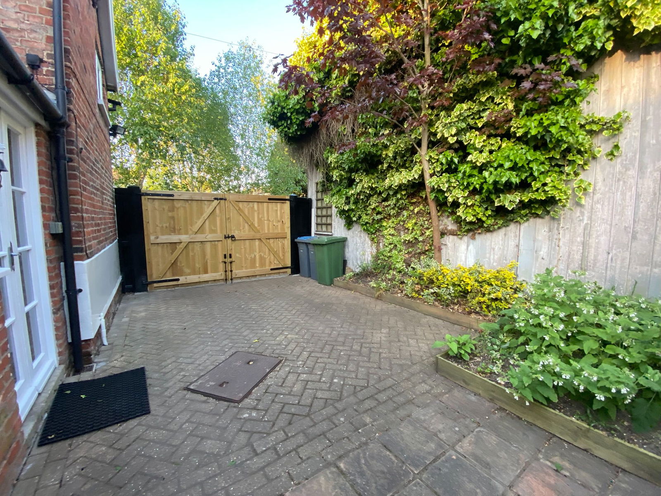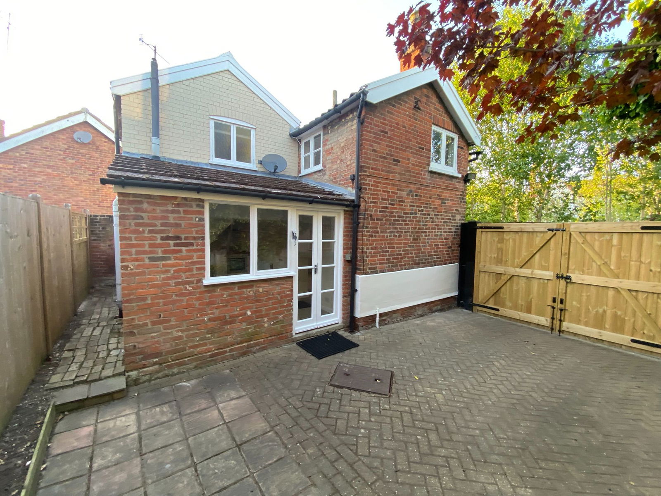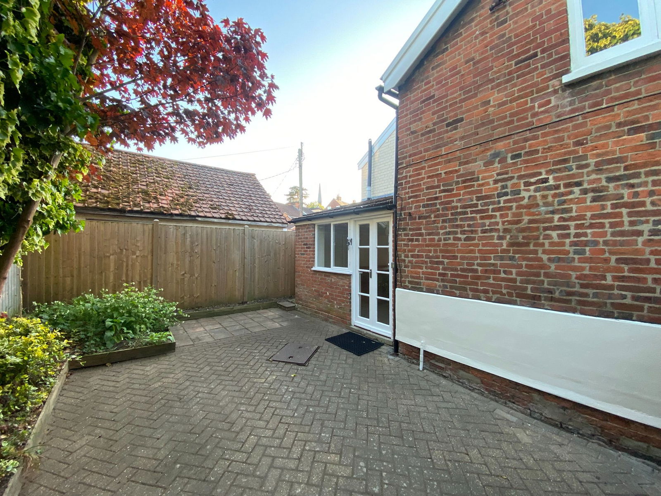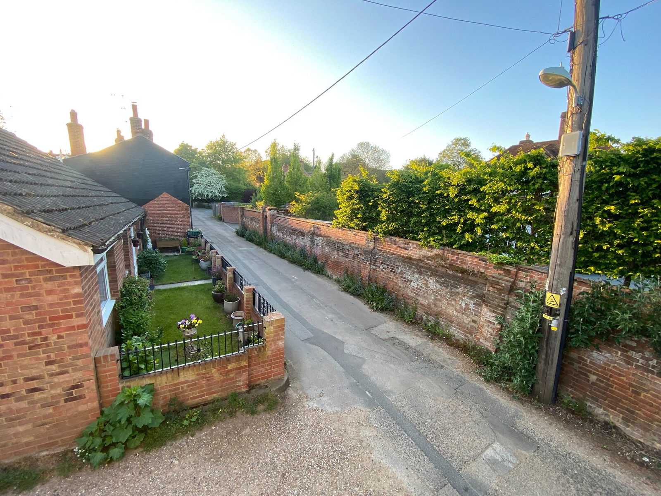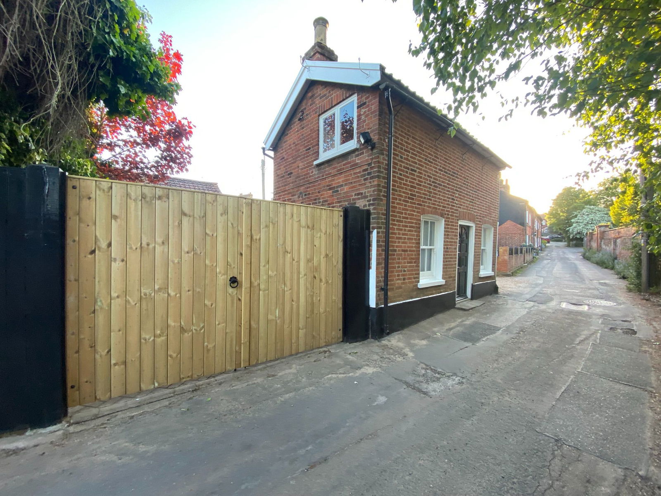Sun Lane, Woodbridge, Suffolk
A charming detached cottage with off-road parking, set along Sun Lane, just a few minutes walk from the centre of Woodbridge and the River Deben.
17’ sitting room and 17’ kitchen/dining room. Two bedrooms and bathroom. Off-road parking/courtyard garden. No forward chain.
Location
The property will be found along Sun Lane, just a few minutes walk from The Thoroughfare and the centre of the town. Recently voted by Rightmove to be both the best and happiest place to live in the East – “life revolves around the river in this timeless town that offers storybook architecture and dazzling wildlife” – Woodbridge is probably best known for its outstanding riverside setting, but also offers a good choice of schooling in both the state and private sectors and a wide variety of shops and restaurants. Recreational facilities include sailing on the River Deben, a number of well regarded local golf clubs, including Woodbridge Golf Club, which was founded in 1893, a cinema, as well as a wonderful network of footpaths. Woodbridge also benefits from rail links to Ipswich, where Inter City rail services to London’s Liverpool Street station take just over the hour.
The popular Heritage Coastline destinations of Orford and Aldeburgh are approximately 10 miles and 15 miles respectively. The County Town of Ipswich is approximately 10 miles to the south-west. The A12 trunk road, which links the north and the south of the county, is also a short distance to the west.
Directions
From the Thoroughfare in the centre of Woodbridge, proceed in a north-easterly direction passing the Red Lion pub and continue straight over the crossroads. Take the first turning on your left into Sun Lane, continue past the builders merchants and the property will be found a short way along on the left hand side.
For those using the What3Words app: ///acclaim.sway.leaky
Description
This charming detached period cottage is believed to date from the second half of the 19th Century, and occupies a delightful setting in an established residential area, just a few minutes walk from the centre of Woodbridge.
In recent years the property has been tenanted, but has been maintained to a good standard during that time. Since the property has become vacant the owner has redecorated most of the property internally and externally, and a new set of gates have been fitted. A new gas fired combination boiler was also fitted in recent years.
The accommodation is extremely light with a 17’ twin aspect sitting room that overlooks Sun Lane and Gladstone Road, together with a spacious kitchen/dining room with French doors that open onto the parking area and courtyard garden. On the first floor there is a double bedroom, single bedroom and generous bathroom.
Beside the property a pair of substantial side hung wooden gates open onto a block paved parking area and courtyard garden, approximately 24’ x 15’6 (7.3m x 4.7m). This area includes a retained border, containing a maturing sycamore tree and established shrubs together with a pamment tile seating area and brick pathway to the rear. The rear boundary comprises a 6’ featherboard fence, that provides a good degree of privacy and screening from the neighbouring property.
Viewing Strictly by appointment with the agent.
Services Mains water, electricity, gas and drainage connected. Gas fired combination boiler serving the hot water and central heating systems.
Broadband To check the broadband coverage available in the area click this link – https://checker.ofcom.org.uk/en-gb/broadband-coverage
Mobile Phones To check the mobile phone coverage in the area click this link – https://checker.ofcom.org.uk/en-gb/mobile-coverage
EPC Rating = D (Report available from the agents on request.)
Council Tax Band B; £1,779.60 payable per annum 2025/2026
Local Authority East Suffolk Council; East Suffolk House, Station Road, Melton, Woodbridge, Suffolk IP12 1RT; Tel: 0333 016 2000
NOTES
1. Every care has been taken with the preparation of these particulars, but complete accuracy cannot be guaranteed. If there is any point, which is of particular importance to you, please obtain professional confirmation. Alternatively, we will be pleased to check the information for you. These Particulars do not constitute a contract or part of a contract. All measurements quoted are approximate. The Fixtures, Fittings & Appliances have not been tested and therefore no guarantee can be given that they are in working order. Photographs are reproduced for general information and it cannot be inferred that any item shown is included. No guarantee can be given that any planning permission or listed building consent or building regulations have been applied for or approved. The agents have not been made aware of any covenants or restrictions that may impact the property, unless stated otherwise. Any site plans used in the particulars are indicative only and buyers should rely on the Land Registry/transfer plan.
2. The Money Laundering, Terrorist Financing and Transfer of Funds (Information on the Payer) Regulations 2017 require all Estate Agents to obtain sellers’ and buyers’ identity.
3. Prospective purchasers should note that the adjoining property, to the south, is also owned by the vendor. This has previously benefitted from planning permission to create a new dwelling – planning permission reference DC/22/2619/FUL refers. That planning permission has expired but the vendor intends to apply to renew the permission.
May 2025
Stamp Duty
Your calculation:
Please note: This calculator is provided as a guide only on how much stamp duty land tax you will need to pay in England. It assumes that the property is freehold and is residential rather than agricultural, commercial or mixed use. Interested parties should not rely on this and should take their own professional advice.

