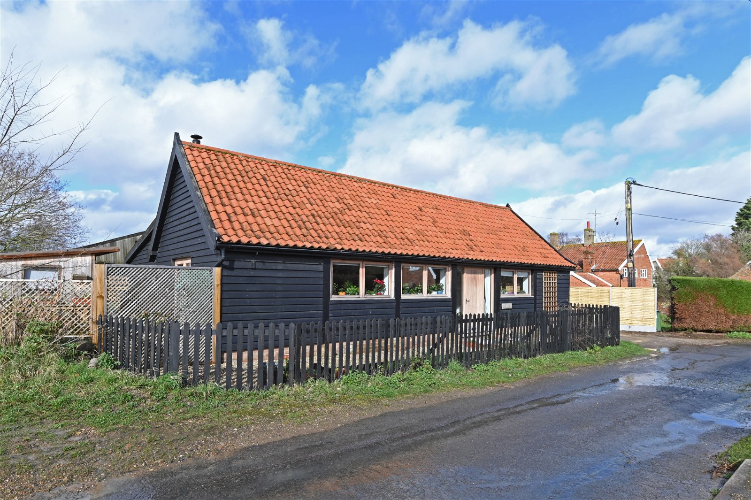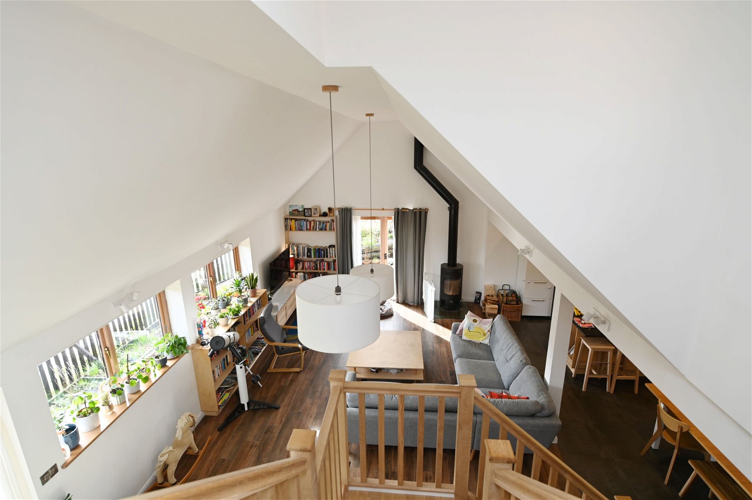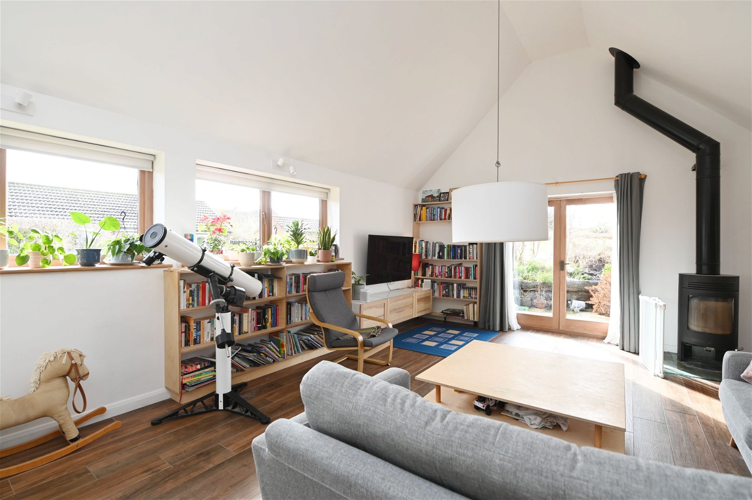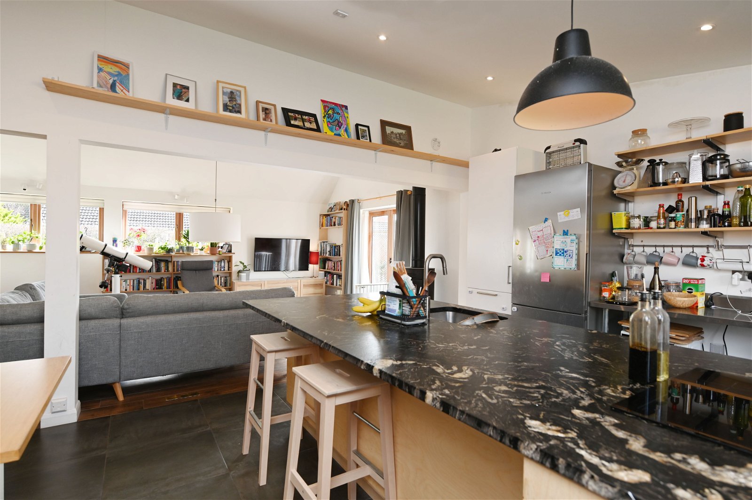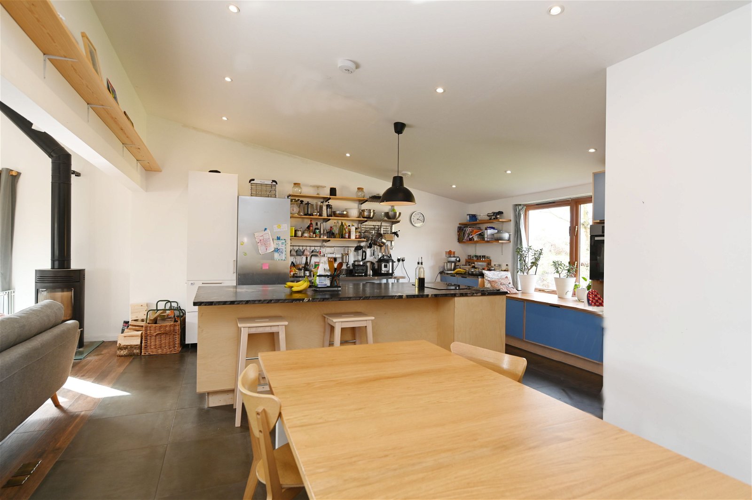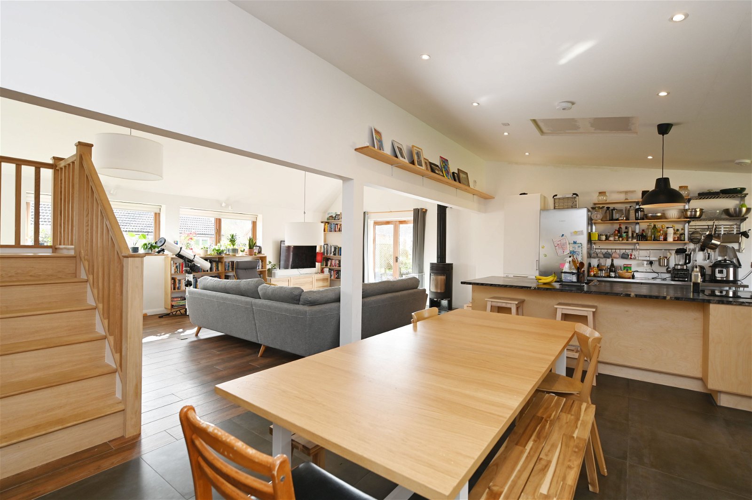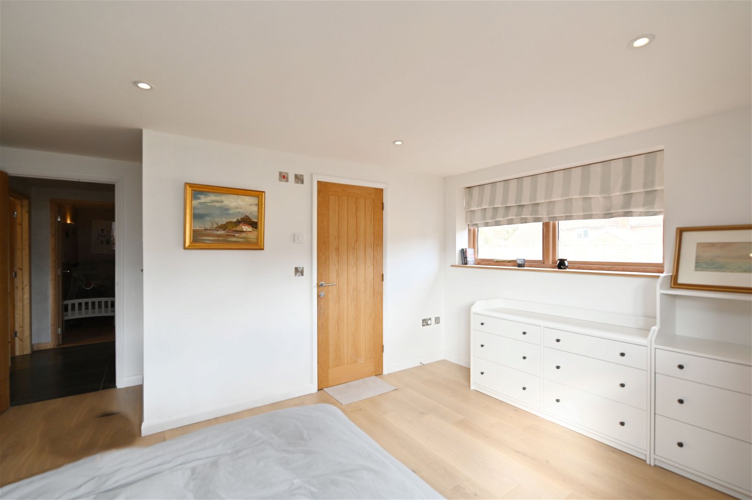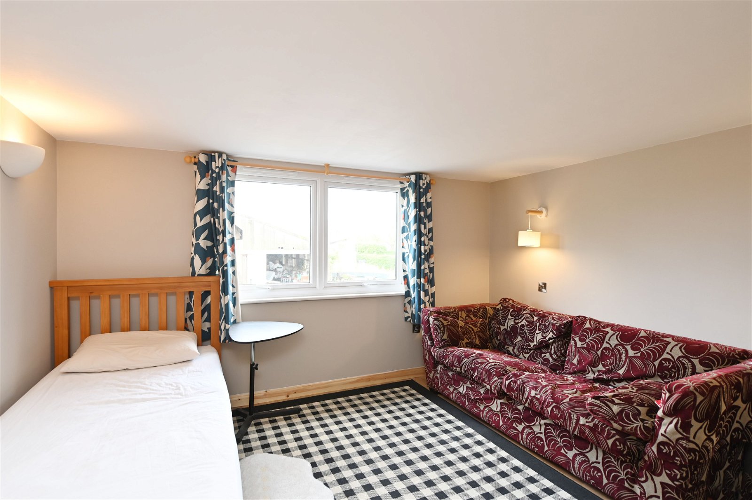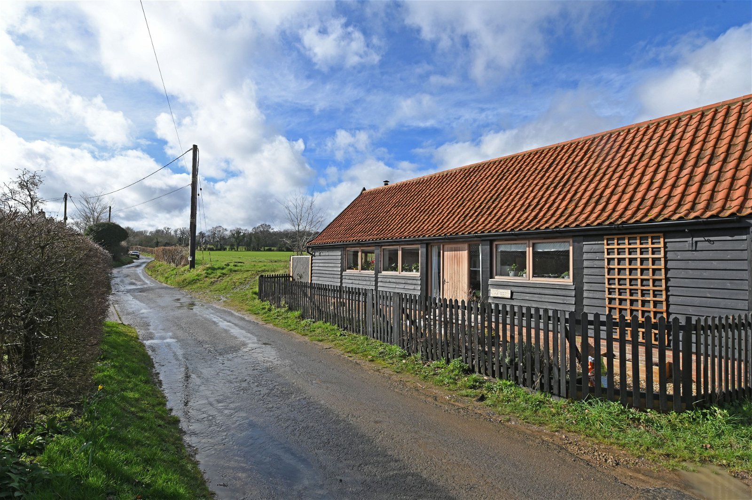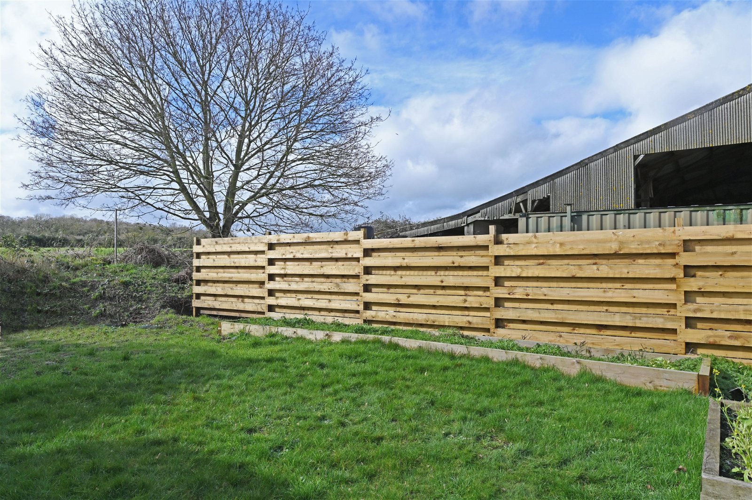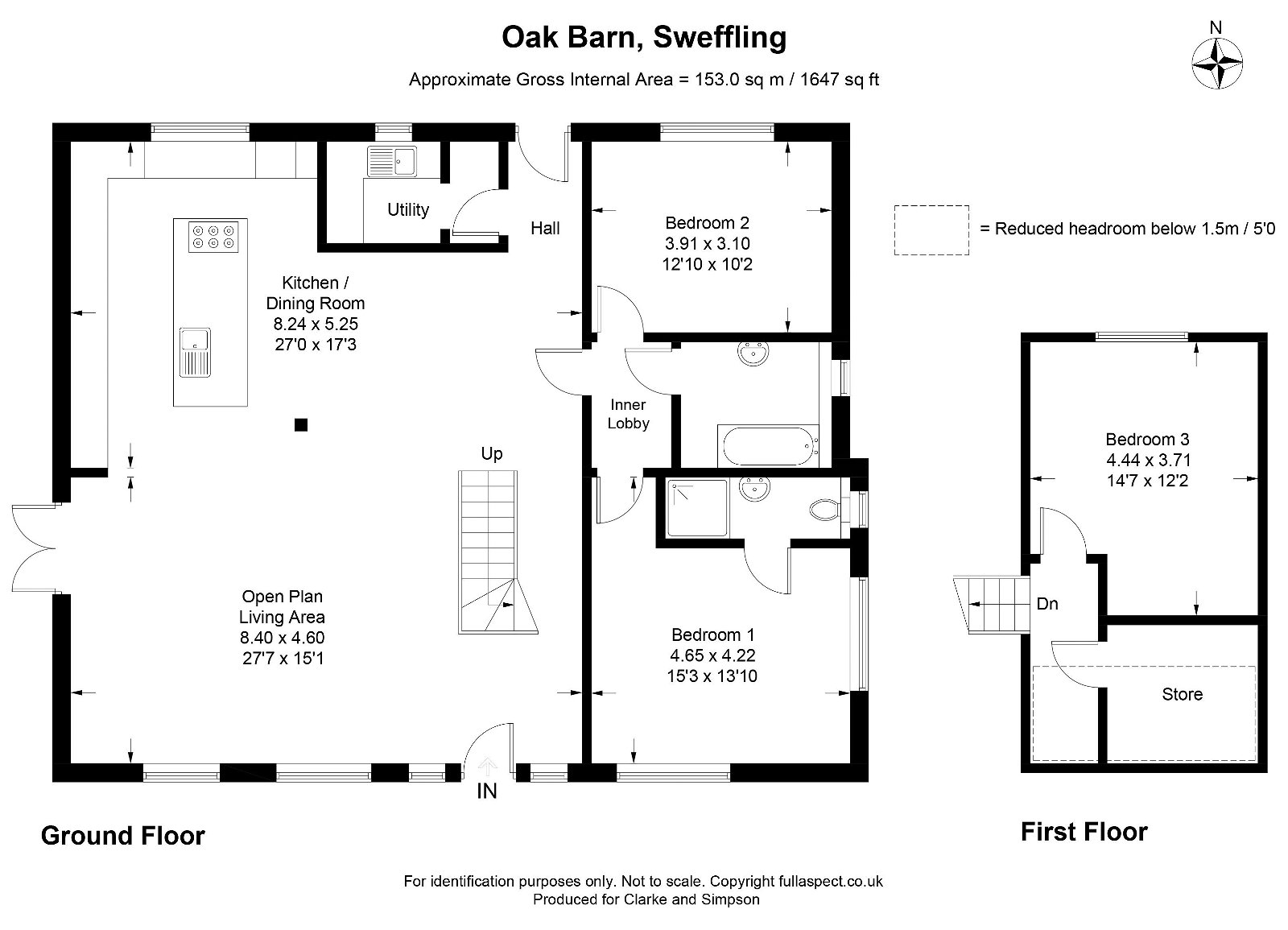Sweffling, Near Saxmundham, Suffolk
A three bedroom detached barn style house with open plan living/dining room/kitchen, ideal as a permanent home or holiday house.
Superb, vaulted living area with an open-plan kitchen/dining room. Utility room. Bedroom one with en-suite shower room and further ground floor bedroom and bathroom.
First floor third bedroom and store. Off road parking, garden and west facing patio. Outbuilding.
Location
Oak Barn is located on a small lane close to the heart of the picturesque village of Sweffling. The village is located amidst gently undulating countryside around the upper reaches of the river Alde. It is only 2.5 miles from the market town of Saxmundham with its railway station and Waitrose supermarket and jus 4.5 miles from the historic market town of Framlingham, best known locally for its medieval castle. The heritage coastline at Aldeburgh is 10 miles and Snape Maltings, home to the Aldeburgh Festival, about 5 miles. Sweffling itself has a village hall, tennis court, bowls court, village hall and well respected pub, the White Horse.
Description
Oak Barn was constructed/rebuilt of brick and block construction with weatherboarded elevations and was completed in 2020. Much of the house has a tiled roof along with a catslide fibre glass roof to the rear. Of particular note is the stunning open plan living area which leads to the kitchen/dining room. This has a wonderful feeling of light with windows to the north, south and French doors opening to the west facing patio. There is tiled flooring throughout with underfloor heating. Off this is a utility room and two ground floor double bedrooms, a bathroom and an en-suite shower room. On the first floor, constructed more recently, is a third double bedroom and store. The house has planning permission to be extended further with a wing that would create a further bedroom, study and utility room. More plans and documentation can be found on the East Suffolk Council website. The remainder of the ten year building warranty remains from Homeproof. Outside the barn has off road parking, a garden and south/west facing patio which is a sun trap.
The Accommodation
Ground Floor
A front door flanked on both sides by windows leads to the
Open-Plan Living Area 28’ x 17’6 (8.53m x 5.33m)
A most impressive space with vaulted ceiling and south facing windows to the front of the property as well as west facing French doors opening up to the patio. Contemporary wood burning stove. Stairs to the first floor. Tiled flooring in a timber style with underfloor heating. The room opens to the kitchen/dining room.
Kitchen/Dining Room 27’ x 17’3 (8.24m x 5.25m)
A particularly spacious area with the kitchen being fitted with high and low level wall units with granite and oak worktop. Space for an electric oven. Kitchen island with granite work surface and wall units. Inset Butler sink with taps above. Recessed spotlighting. Tiled flooring with underfloor heating. Recesses ready for skylights to be installed if desired. North facing window. Stable style door to the rear of the property. Door to the inner lobby and further door to the utility room.
Utility Room
High and low level wall units. Space and plumbing for a washing machine and tumble drier. Work top with double stainless steel sink with mixer taps above. Modern hot water cylinder with pressurising tank. North facing window. Tiled flooring with underfloor heating.
Inner Lobby
Recessed spotlights. Tiled flooring with underfloor heating. Doors to bedrooms one and two and the bathroom.
Bedroom One 15’3 x 13’10 (4.65m 4.22m)
A dual aspect double bedroom with south and east facing window. Engineered timber flooring with underfloor heating. Recessed spotlighting. A door opens to the en-suite wet room.
En-Suite Wet Room
Comprising shower, WC and hand wash basin with cupboard below. Tiled flooring with underfloor heating and tiled walls. East facing window. Recessed spotlighting.
Bathroom
Bath, WC and hand wash basin with cupboard below. Tiled flooring with underfloor heating. East facing window.
Bedroom Two 12’10 x 10’2 (3.91m x 3.10m)
A double bedroom with north facing window to the rear of the property. Engineered timber flooring with underfloor heating.
The stairs in the open plan living/dining room rise to a
First Floor
Landing
Door to a useful store cupboard and further door to bedroom three.
Bedroom Three 14’7 x 12’2 (4.44m x 3.71m)
A double bedroom with north facing window. Laminate flooring.
Outside
From the small lane, the property has a vehicular right of way over the adjacent drive, paying a fair proportion towards the maintenance. This leads to the shingle parking area. Adjacent to this is lawn, and beyond this a useful outbuilding measuring 17’ x 7’9 (5.2m x 2.4m). To the south-west of the house is a patio area with raised beds beyond. The front of the house is enclosed by picket fencing. In all, the grounds extend to 0.10 acres.
Viewing
Strictly by appointment with the agent.
Services
Mains water and electricity (Air source heat pump serving the ground floor underfloor heating and the hot water). Modern sewage treatment plant. Electric Vehicle charging point.
Broadband To check the broadband coverage available in the area click this link –
https://checker.ofcom.org.uk/en-gb/broadband-coverage
Mobile Phones To check the mobile phone coverage in the area click this link –
https://checker.ofcom.org.uk/en-gb/mobile-coverage
EPC
Rating = C (copy available upon request)
Council Tax
Band D; £2,083.92 payable per annum 2024/2025
Local Authority
East Suffolk Council; East Suffolk House, Station Road, Melton, Woodbridge, Suffolk
IP12 1RT; Tel: 0333 016 2000
NOTES
1. Every care has been taken with the preparation of these particulars, but complete accuracy cannot be guaranteed. If there is any point, which is of particular importance to you, please obtain professional confirmation. Alternatively, we will be pleased to check the information for you. These Particulars do not constitute a contract or part of a contract. All measurements quoted are approximate. The Fixtures, Fittings & Appliances have not been tested and therefore no guarantee can be given that they are in working order. Photographs are reproduced for general information and it cannot be inferred that any item shown is included. No guarantee can be given that any planning permission or listed building consent or building regulations have been applied for or approved. The agents have not been made aware of any covenants or restrictions that may impact the property, unless stated otherwise. Any site plans used in the particulars are indicative only and buyers should rely on the Land Registry/transfer plan.
2. The Money Laundering, Terrorist Financing and Transfer of Funds (Information on the Payer) Regulations 2017 require all Estate Agents to obtain sellers’ and buyers’ identity.
3. Whilst the property is situated in a pleasant rural location, to the northern side is a substantial agricultural building that is currently used for general storage.
March 2024
Stamp Duty
Your calculation:
Please note: This calculator is provided as a guide only on how much stamp duty land tax you will need to pay in England. It assumes that the property is freehold and is residential rather than agricultural, commercial or mixed use. Interested parties should not rely on this and should take their own professional advice.

