Theberton, Nr Heritage Coast, Suffolk
A charming, two-bedroom, Grade II listed, attached period cottage, situated in a quiet & secluded location on Rattla Corner, on the edge of the village of Theberton, a short drive from Suffolk’s Heritage Coast.
Entrance hall, kitchen/breakfast room, sitting/dining room and ground floor shower room. Two double bedrooms. Enclosed garden to front. Off-road parking.
Location
Eve’s Cottage is situated in the quiet rural location of Rattla Corner, on the edge of the village of Theberton, which benefits from a church and public house. Just over a mile away is the village of Eastbridge which has a further public house. 5 miles away is the town of Leiston, which has a number of facilities including schools, Suffolk’s oldest cinema, The Longshop Museum, a leisure centre with swimming pool, and shops including a Co-op supermarket. The beach at Sizewell, with its nature reserves, is just 4 miles away from the property. The bird sanctuary at Minsmere is also within easy driving distance. The property is approximately 7 miles to the north of the coastal town of Aldeburgh with its wide offering of shops, cafes and restaurants. Thorpeness with its meare, golf club and country club is situated just over 5 miles away. Also within the vicinity are historic castles at Framlingham and Orford, and the famous concert hall at Snape Maltings which holds a wide variety of musical events throughout the year. 5 miles to the west is the town of Saxmundham, which offers Waitrose and Tesco supermarkets, a number of individual shops and eateries, as well as a railway station with regular services to Ipswich and on to London’s Liverpool Street Station.
Directions
Heading north on the A12 from Ipswich, bypass Woodbridge and Saxmundham. Upon entering Yoxford, turn right onto the B1122 where signposted to Leiston, and follow the road through Middleton Moor into Theberton. Before reaching the public house on the right hand side, turn left onto Church Road. Continue for approximately quarter of a mile, where Eve’s Cottage will be found on the left hand side. For those using the What3Words app: ///empty.lavished.scanning.
Description
Eve’s Cottage is a charming Grade II listed redbrick property which has been modernised over the years and is currently used as a holiday home, being a perfect ‘lock up and leave’ dwelling. The property has well laid out accommodation over two floors comprising entrance hall, ground floor shower room, kitchen/breakfast room, large sitting/dining room with wood burning stove, and two first floor double bedrooms. There are exposed floorboards throughout. Outside is a driveway that provides off-road parking. There is an enclosed garden to the side of the property, with a landscaped area to the front. A large timber shed provides excellent storage.
The Accommodation
The House
Ground Floor
A covered side entrance gives access to the
Entrance Hall
Door lead to the kitchen/breakfast room and
Ground Floor Shower Room
High-level window to side. Comprising built-in shower cubicle with mains-fed shower over, close-coupled WC, pedestal hand wash basin with mirror shaver point and light above, extractor fan, ceramic tiled flooring, wall-mounted radiator and heated towel radiator.
Kitchen/Breakfast Room 15’0 x 14’7 (4.57m x 4.44m)
Large windows to front and side. A matching range of fitted wall and base units with rolltop work surface incorporating a stainless steel single-drainer sink unit with upstands. Space and plumbing for dishwasher and washing machine. Space for gas cooker. Floor-mounted oil-fired boiler and wall-mounted radiator. Exposed floorboards and ceiling timbers. Small loft access. A door and steps lead to the
Sitting/Dining Room 18’3 x 16’8 (5.56m x 5.08m)
A good-sized room with window to front and oak stable door. Inglenook fireplace with recessed wood burning stove on a brick hearth. Cupboard to side. Wall-mounted lighting and radiators. Stairs rise to the
First Floor
Landing
With vaulted ceilings and small access to loft. Built-in cupboard with hanging rail and shelving. Doors open to the bedrooms.
Bedroom One 17’9 x 8’0 (5.41m x 2.44m)
A large double bedroom with windows to front and side. Exposed floorboards and ceiling timbers. Wall-mounted column radiator. Built-in airing cupboard with pressurised water cylinder and slatted shelving.
Bedroom Two 12’9 x 8’6 (3.89m x 2.59m)
Another good-sized double bedroom with window to side. Exposed floorboards and ceiling timbers. Wall-mounted column radiator.
Outside
The property is approached via an unmade track that leads to a private driveway that provides off-road parking. To the front of the property is a paved terrace and landscaped area that provides a quiet space for al fresco dining. A pathway leads to the side of the building where there is a covered walkway providing storage and a side entrance to the property. Steps from the front garden leads up to the enclosed side garden where a pathway leads to a large timber shed.
Viewing
Strictly by appointment with the agent. Please adhere to current Covid guidelines.
Services
Mains water, drainage and electricity. Oil-fired central heating.
EPC Rating
E (full report available from the agent).
Council Tax
As the property has been used as a holiday let, the premises has an approximate Rateable Value of £2,500. Small Business Rate Relief might be applicable and interested parties should make their own investigations in this regard.
Local Authority
East Suffolk Council; East Suffolk House, Station Road, Melton, Woodbridge, Suffolk IP12 1RT; Tel: 0333 016 2000.
NOTES
1. Every care has been taken with the preparation of these particulars, but complete accuracy cannot be guaranteed. If there is any point, which is of particular importance to you, please obtain professional confirmation. Alternatively, we will be pleased to check the information for you. These Particulars do not constitute a contract or part of a contract. All measurements quoted are approximate. The Fixtures, Fittings & Appliances have not been tested and therefore no guarantee can be given that they are in working order. Photographs are reproduced for general information and it cannot be inferred that any item shown is included. No guarantee can be given that any planning permission or listed building consent or building regulations have been applied for or approved. The agents have not been made aware of any covenants or restrictions that may impact the property, unless stated otherwise. Any site plans used in the particulars are indicative only and buyers should rely on the Land Registry/transfer plan.
2. The Money Laundering, Terrorist Financing and Transfer of Funds (Information on the Payer) Regulations 2017 require all Estate Agents to obtain sellers’ and buyers’ identity.
3. Please note the following may affect properties in East Suffolk. Proposals exist to build new park & ride sites, lorry parks and railway lines and make road improvements to service the proposed new Sizewell C power station. Further information can be found at https://www.edfenergy.com/energy/nuclear-new-build-projects/sizewell-c
March 2025
Stamp Duty
Your calculation:
Please note: This calculator is provided as a guide only on how much stamp duty land tax you will need to pay in England. It assumes that the property is freehold and is residential rather than agricultural, commercial or mixed use. Interested parties should not rely on this and should take their own professional advice.

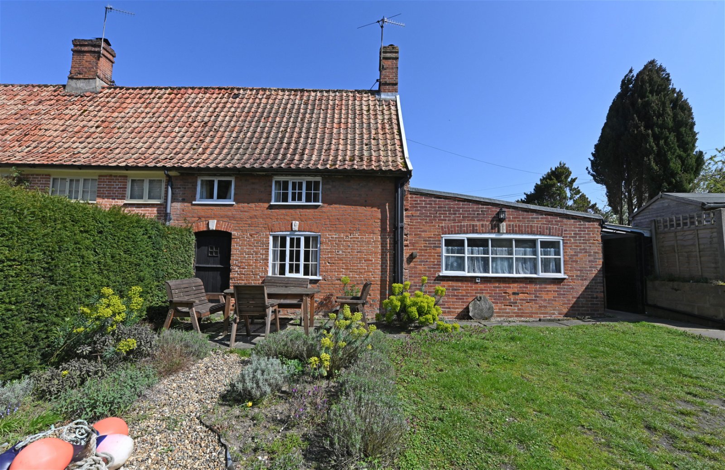
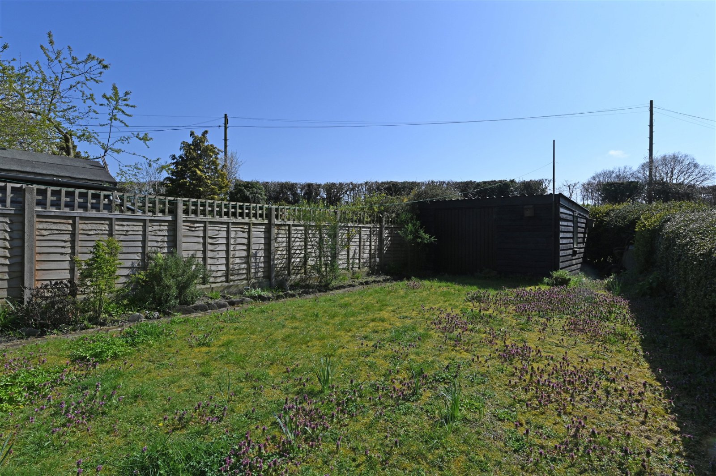
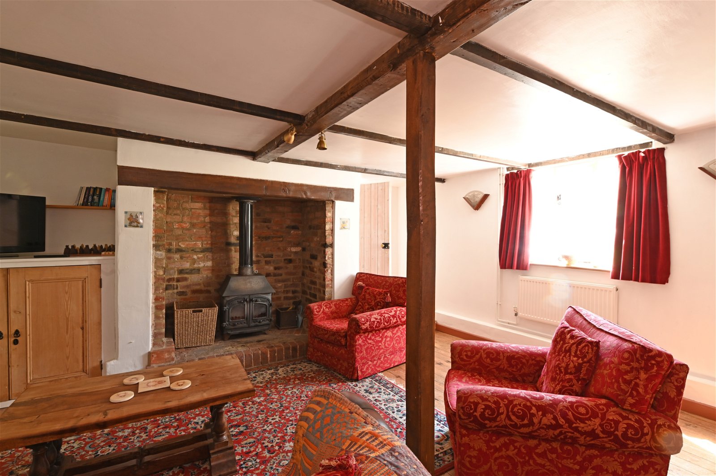
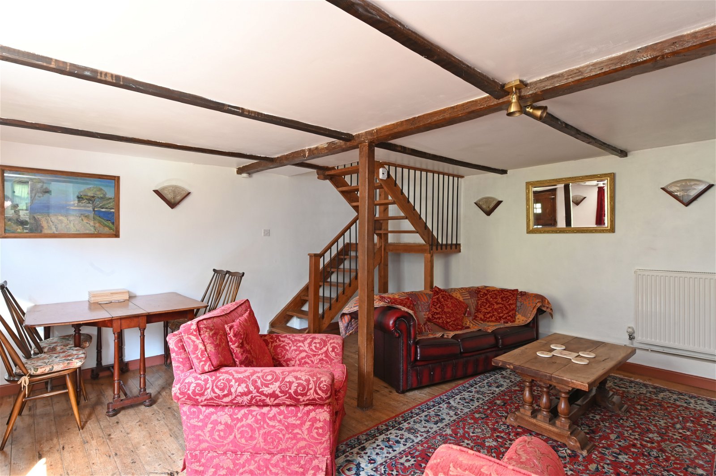
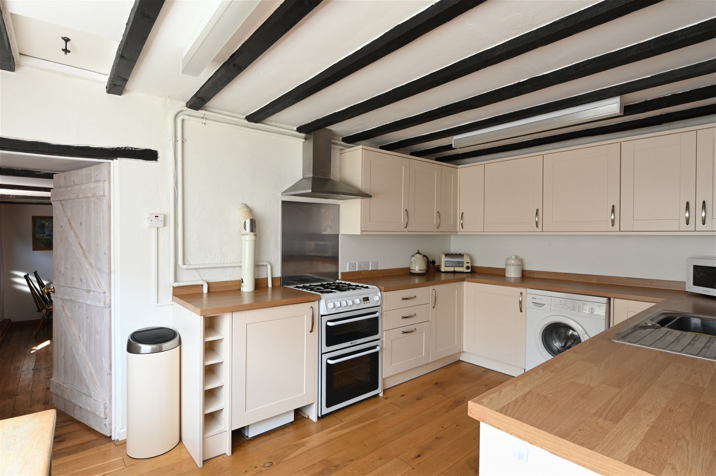
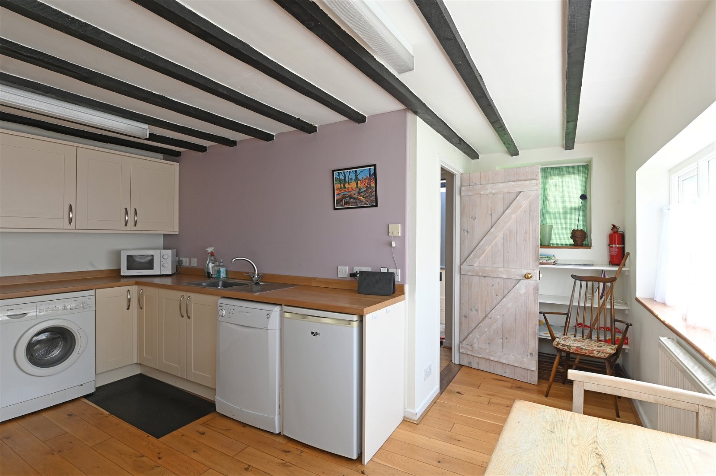
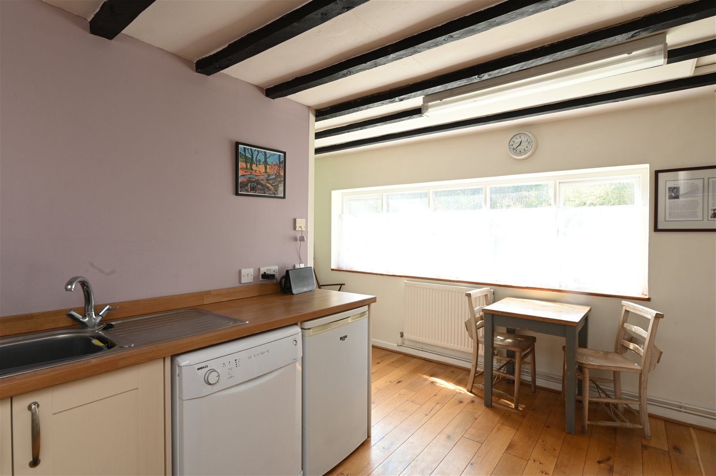
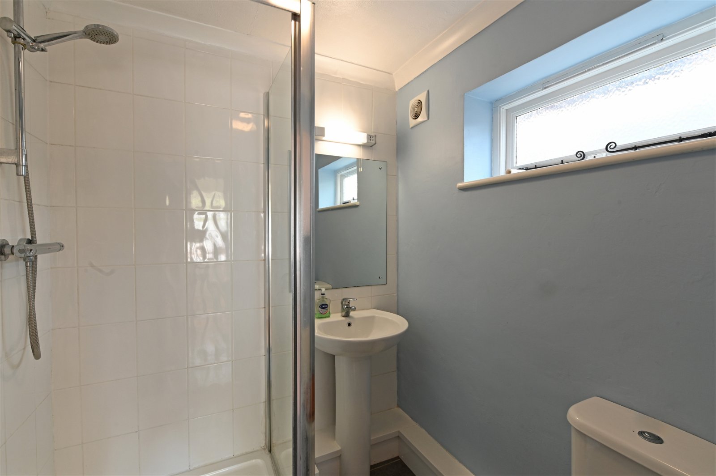
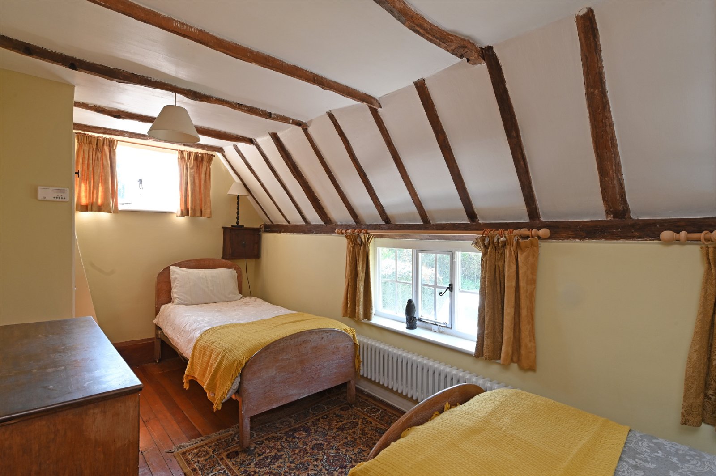
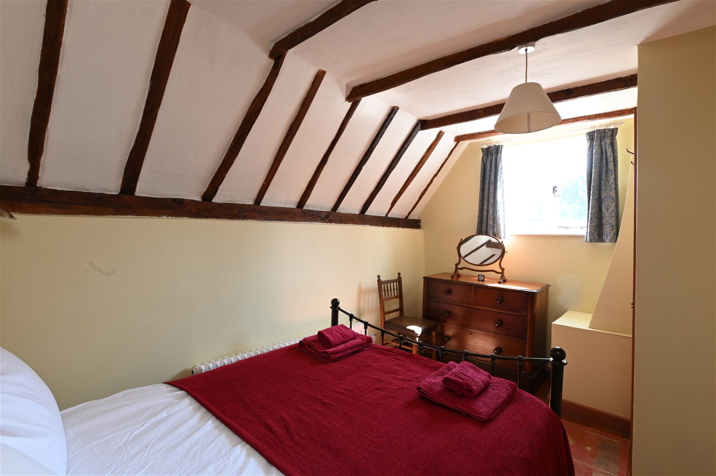
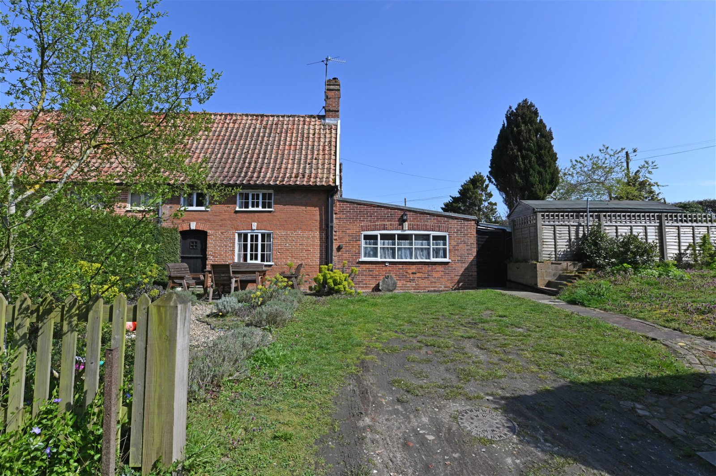
_1682687656259.jpg)