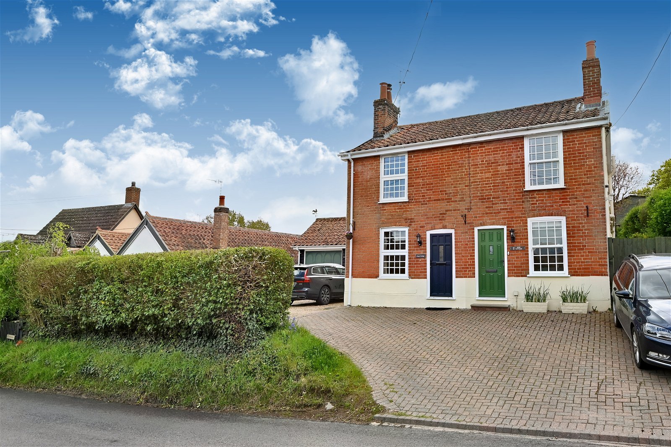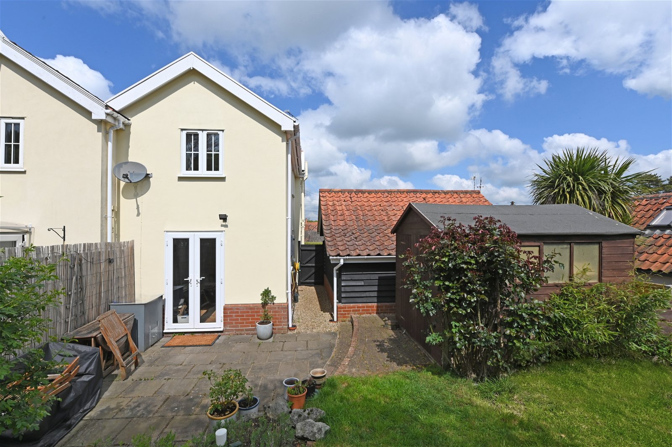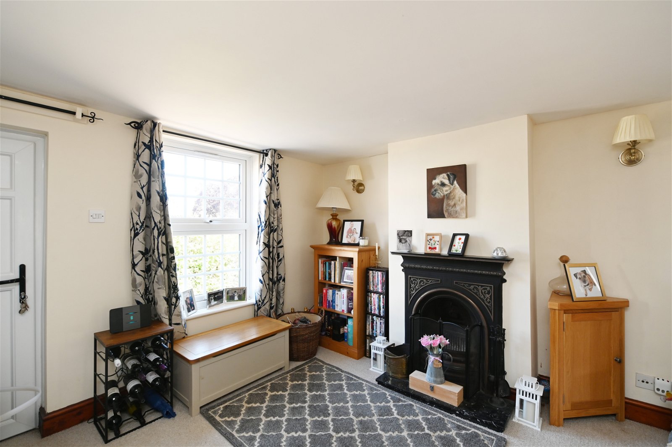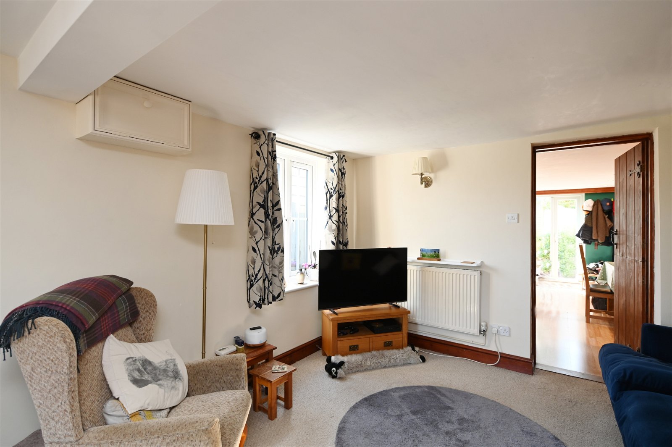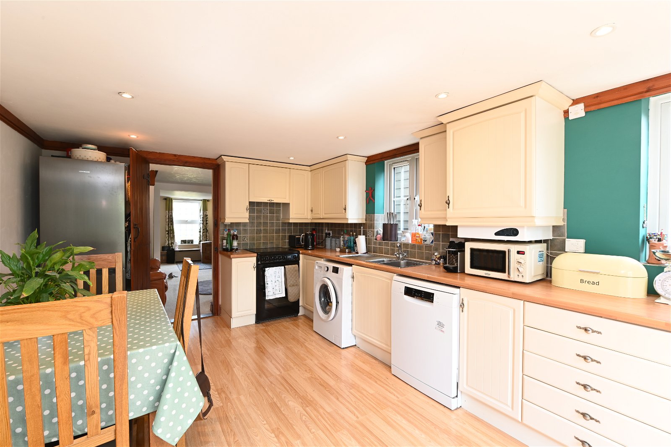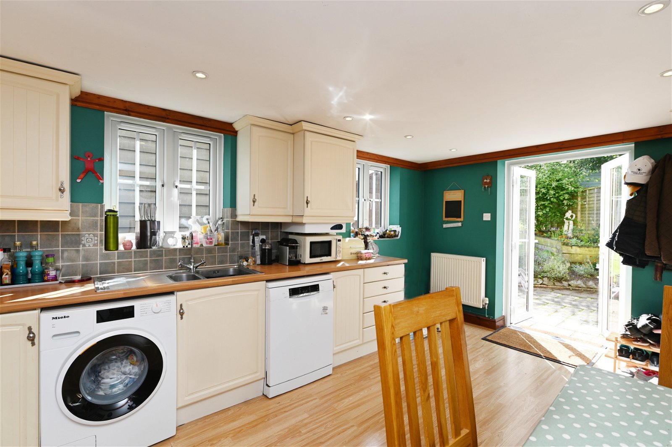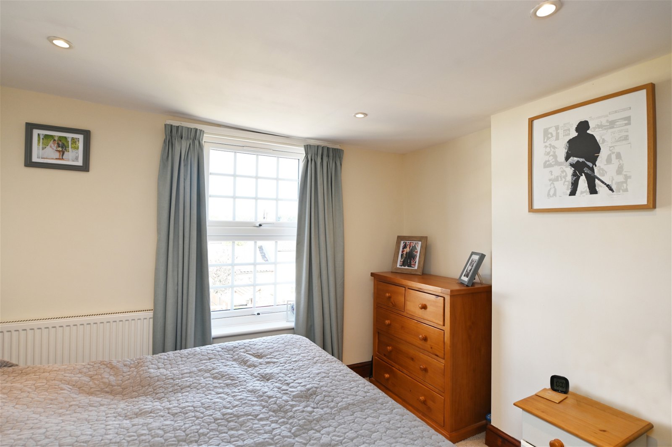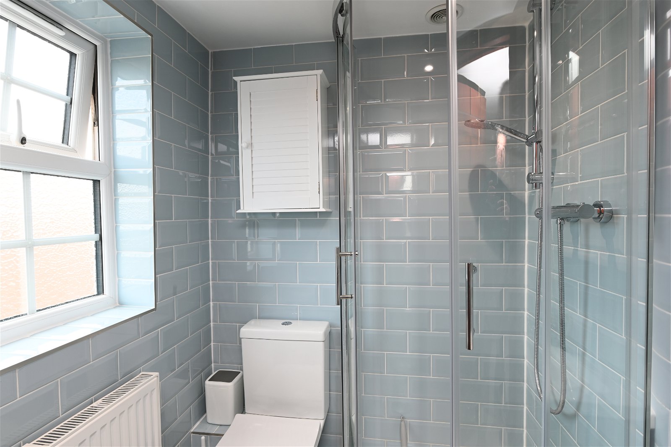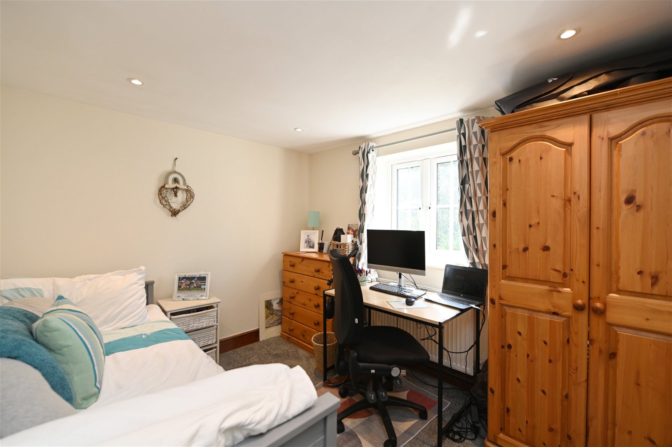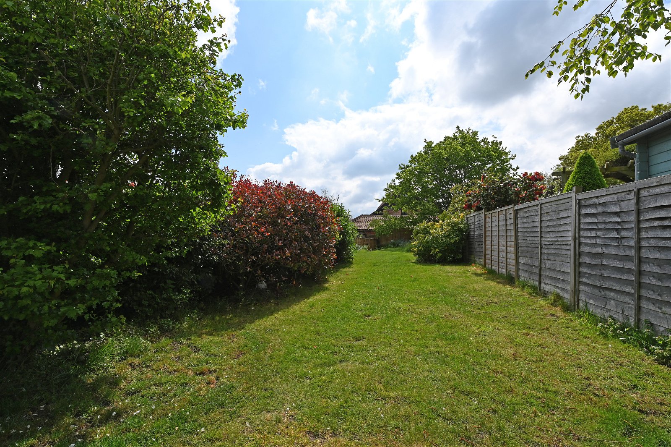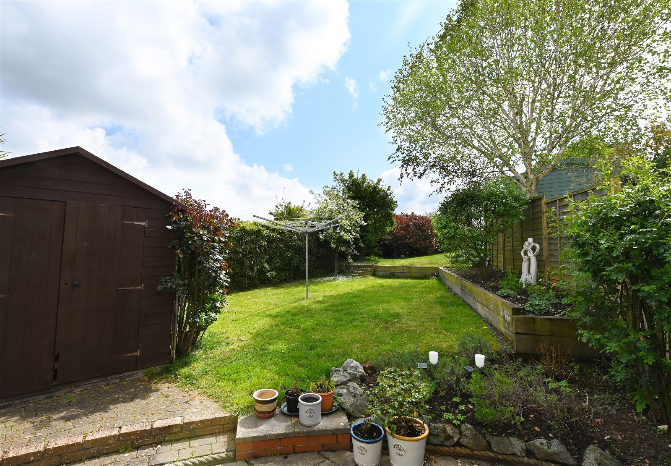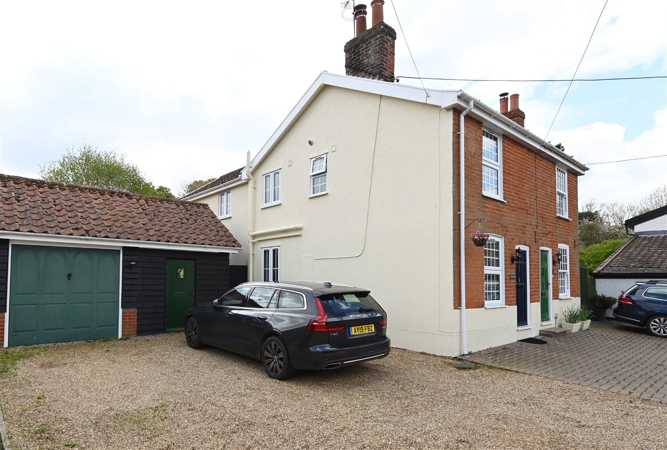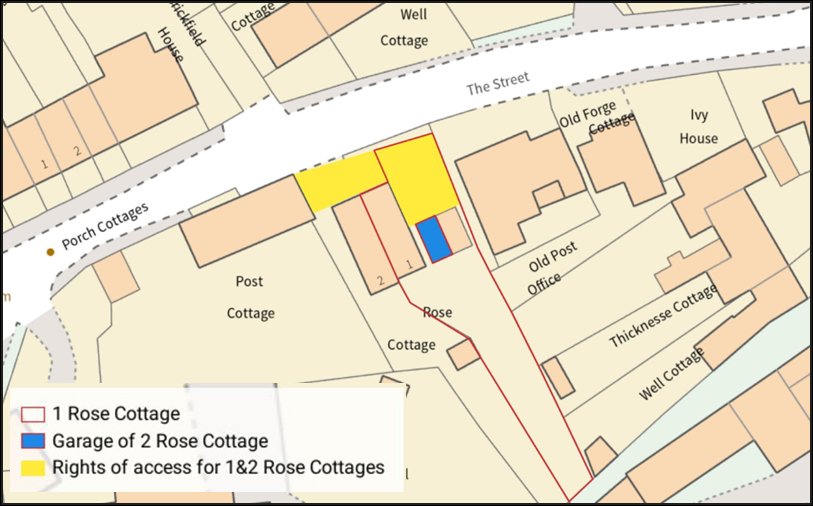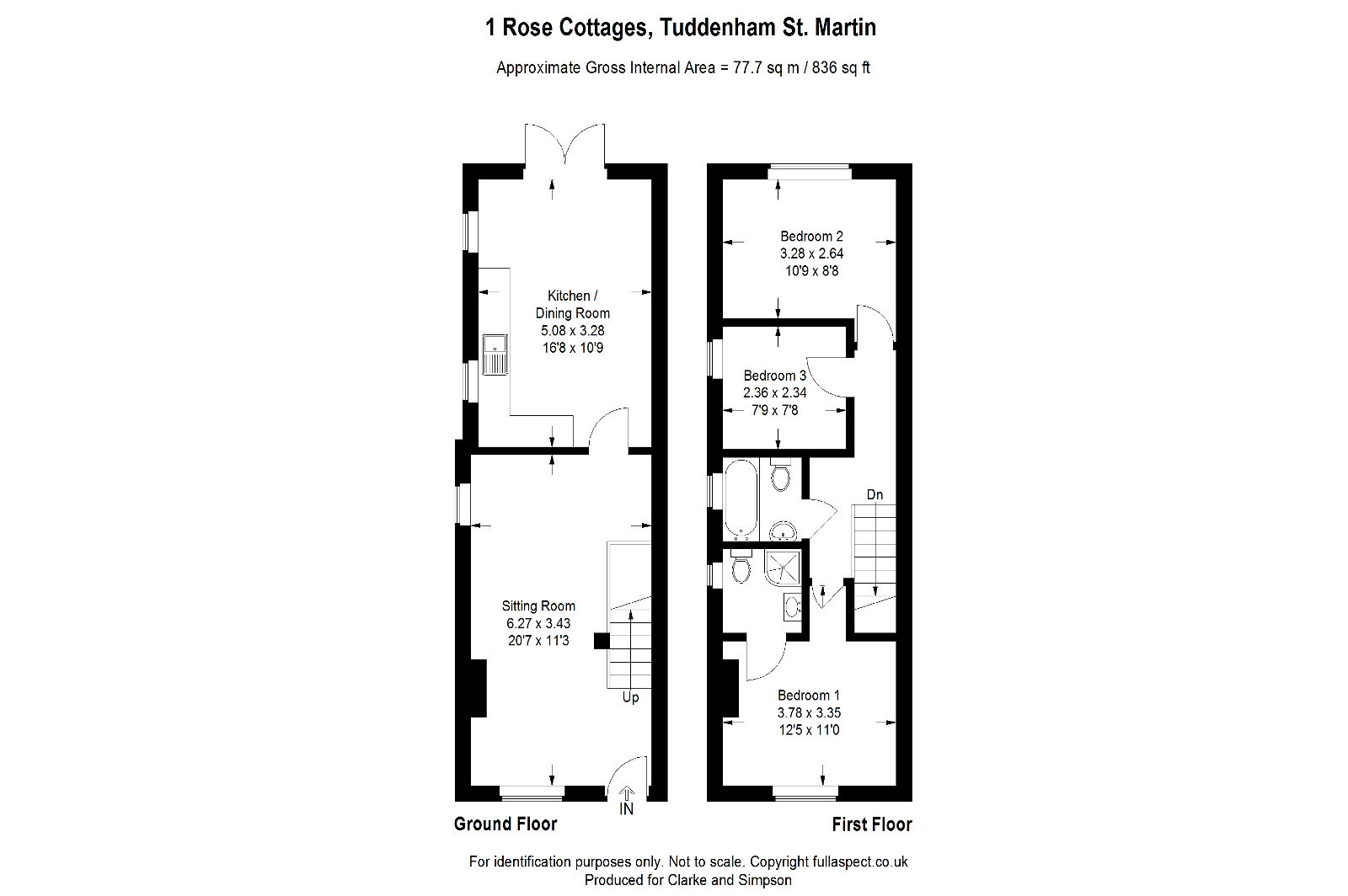Tuddenham St Martin, Near Ipswich, Suffolk
A three bedroom semi-detached period house with off-road parking and garage, situated in the lovely village of Tuddenham within walking distance of the pub and just 3 miles from Ipswich.
Sitting room, kitchen/dining room. Bedroom one with en-suite shower room, two further bedrooms and bathroom. Off road parking for at least two vehicles. Single garage. 32m x 6m (105′ x 19’7) south-east facing rear garden.
Location
1 Rose Cottage is located in the village of Tuddenham St Martin which lies to the north of Ipswich. The village itself has the well regarded Tuddenham Fountain public house as well as picturesque walks through the Fynn Valley. The popular Fynn Valley Golf Club is 2.5 miles and as well as the golf course there is also the Café Terrace which is open for breakfast and lunch. The town of Woodbridge is 6 miles where there are national and independent shops, a variety of pubs and restaurants, a sports centre and cinema along with the famous Tide Mill on the river Deben. Ipswich which is 3 miles, offers national shops and a wide range of pubs, restaurants and leisure facilities. Mainline rail links run from Ipswich to London’s Liverpool Street Station.
Description
1 Rose Cottage is a pretty, semi-detached dwelling of predominantly brick construction with part rendered elevations under a tiled roof. In recent decades, a substantial rear extension was added. On the ground floor, is a spacious sitting room with open fire as well as a kitchen/dining room. On the first floor is a principal bedroom with en-suite shower room, two further bedrooms and a bathroom. The property benefits from oil fired central heating and the vendors have replaced the windows and doors with attractive, period style UPVC windows and doors throughout. Outside, there is a fully enclosed south-east facing rear garden and off-road parking for at least two vehicles as well as an attached single garage.
The Accommodation
The Cottage
Ground Floor
A UPVC partially glazed front door leads to the
Sitting Room 20’7 x 11’3 (6.27m x 3.43m)
A spacious dual aspect room with UPVC windows to the front and side of the property. Fireplace with cast iron surround. Wall light points. Radiator. Stairs to the first floor landing. A door opens to the
Kitchen/Dining Room 16’8 x 10’9 (5.08m x 3.28m)
Fitted with a range of high and low level wall units with space and plumbing for a washing machine, dishwasher and electric oven with extractor fan above. Roll edge timber effect work surface with one and a half bowl stainless steel sink with drainer and mixer taps above. Laminate wood flooring. Recessed spotlighting. Radiator. Space for fridge freezer. Cupboard housing the oil fired boiler. UPVC windows to the side of the property and Frrench doors opening up to the rear patio and garden. From the ground floor sitting room stairs lead up to the
First Floor
Landing
Hatch to roof space. Doors lead off to the three bedrooms and bathroom.
Bedroom One 12’5 x 11′ (3.78 x 3.35m)
A double bedroom with UPVC window to the front of the property with views over the rooftops towards meadows and woodland. Radiator. Fitted shelving. Recessed spotlighting. A door opens to a
Shower Room
Recently re-fitted with stylish units including WC, shower and hand wash basin with cupboard below. Tiled walls and flooring. Radiator. Recessed spotlighting. UPVC window with obscured glazing to the side of the property.
Family Bathroom
Comprising bath, WC and hand wash basin. Strip light and shaver point. UPVC window to the side of the property with obscured glazing. Radiator.
Bedroom Two 10’9 x 8’8 (3.28m x 2.64m)
A double bedroom with UPVC window to the rear of the property and garden. Radiator. Recessed spotlighting.
Bedroom Three 7’9 x 7’8 (2.36m x 2.34m)
A single bedroom with UPVC windows to the side of the property. Radiator. Recessed spotlighting.
Outside
The property is approached from the road by a brick paved driveway onto an extensive shingle parking area. Whilst the neighbour has a right to cross the shingle drive area to their garage, at the current time, the garage has been converted into a store so vehicular access is not required. The garage for number 1 is of timber framed construction on a brick and block plinth under a pan tiled roof. It has an up and over garage door to the front and measures 17’2 x 9′. Power and light are connected. From the parking area, a high level gate and shingle path leads to the rear garden. Immediately abutting the cottage itself is a patio with steps up to the lawn and gardens. This is enclosed by hedging and fencing and contains shrubs and flower beds. It measures approximately 32m x 6m (105′ x 19’7) Within the garden is a timber shed.
Viewing
Strictly by appointment with the agent.
Services
Mains water, drainage, and electricity. Oil fired central heating.
Council Tax Band
Local Authority
East Suffolk Council; East Suffolk House, Station Road, Melton, Woodbridge, Suffolk IP12 1RT; Tel: 01394 383789
EPC
= D (Copy available upon request via email)
NOTES
Every care has been taken with the preparation of these particulars, but complete accuracy cannot be guaranteed. If there is any point, which is of particular importance to you, please obtain professional confirmation. Alternatively, we will be pleased to check the information for you. These Particulars do not constitute a contract or part of a contract. All measurements quoted are approximate. The Fixtures, Fittings & Appliances have not been tested and therefore no guarantee can be given that they are in working order. Photographs are reproduced for general information and it cannot be inferred that any item shown is included. No guarantee can be given that any planning permission or listed building consent or building regulations have been applied for or approved. The agents have not been made aware of any covenants or restrictions that may impact the property, unless stated otherwise. Any site plans used in the particulars are indicative only and buyers should rely on the Land Registry/transfer plan.
The Money Laundering, Terrorist Financing and Transfer of Funds (Information on the Payer) Regulations 2017 require all Estate Agents to obtain sellers and buyers identity.
April 2025
Stamp Duty
Your calculation:
Please note: This calculator is provided as a guide only on how much stamp duty land tax you will need to pay in England. It assumes that the property is freehold and is residential rather than agricultural, commercial or mixed use. Interested parties should not rely on this and should take their own professional advice.

