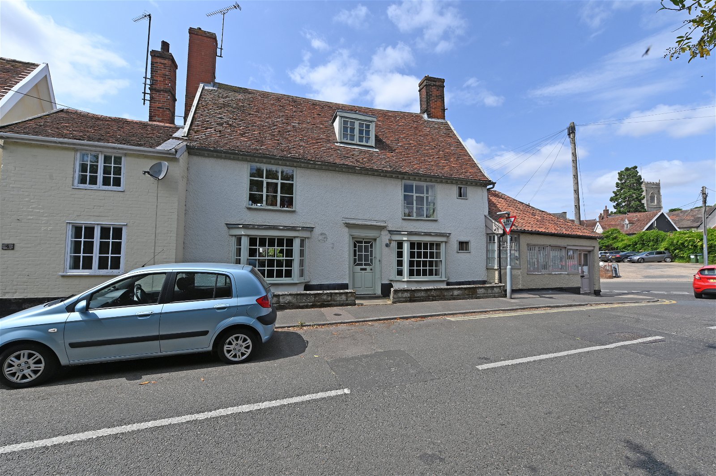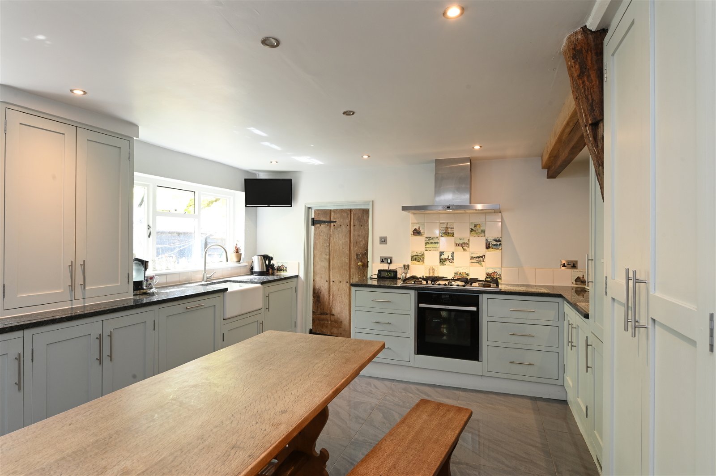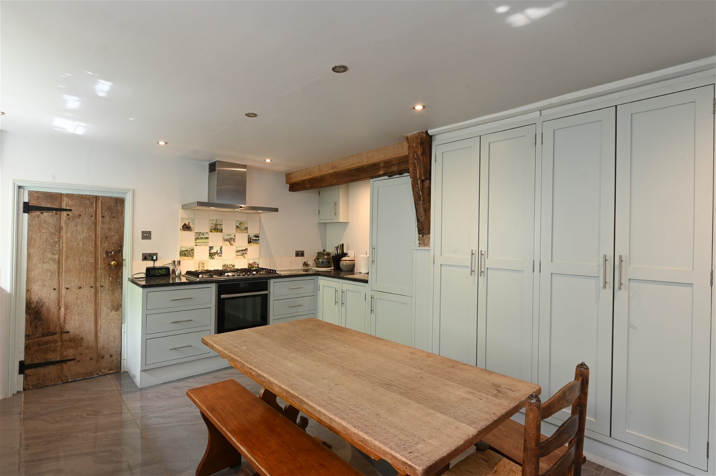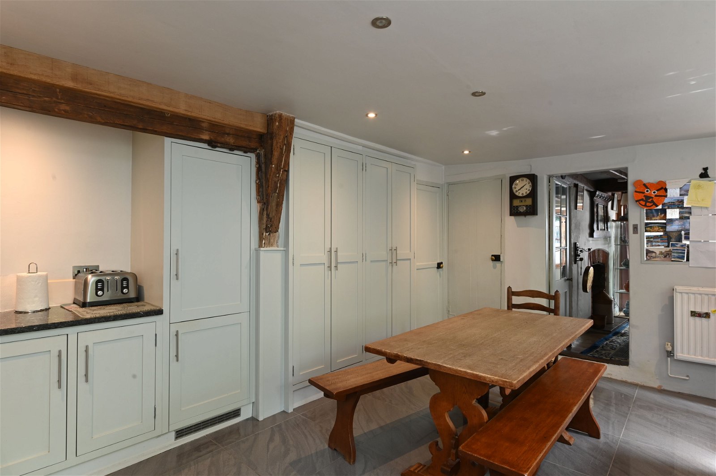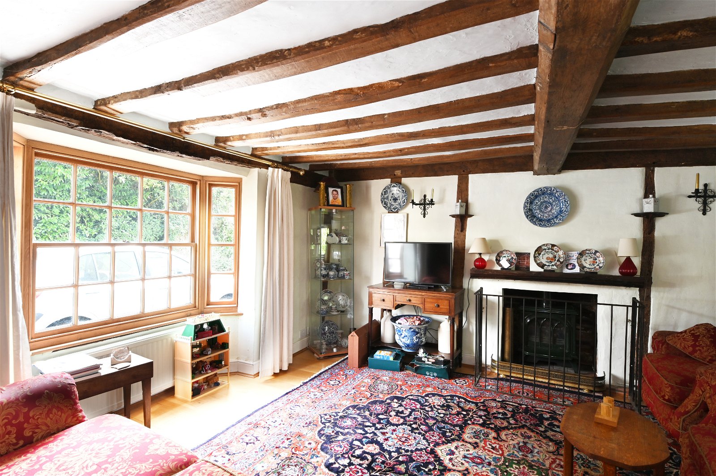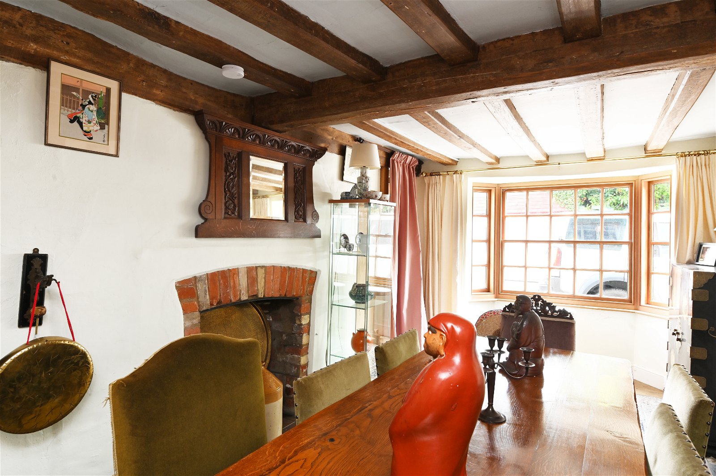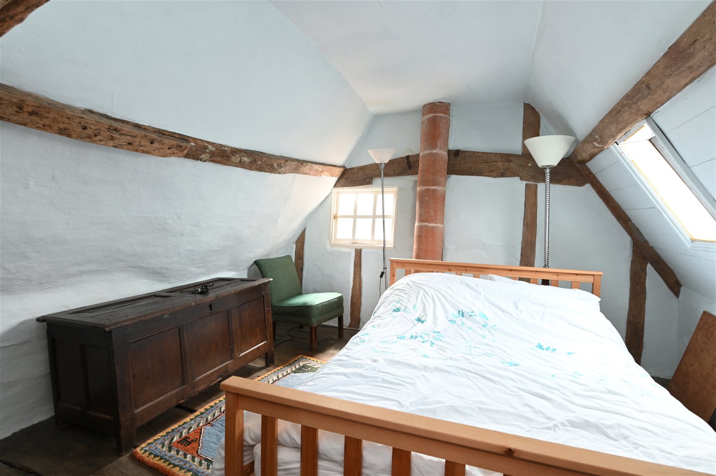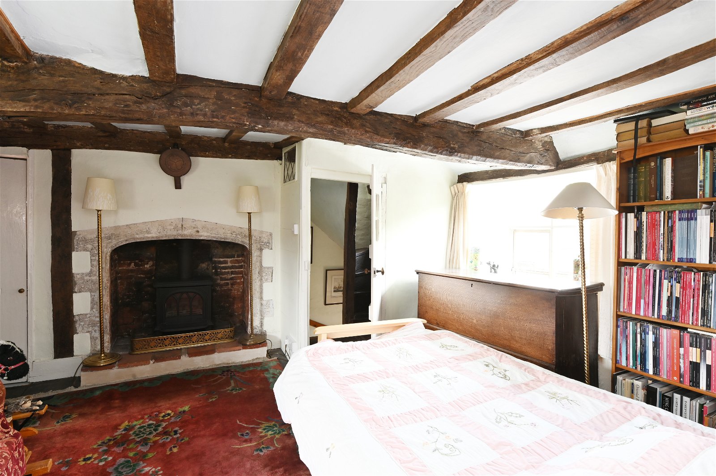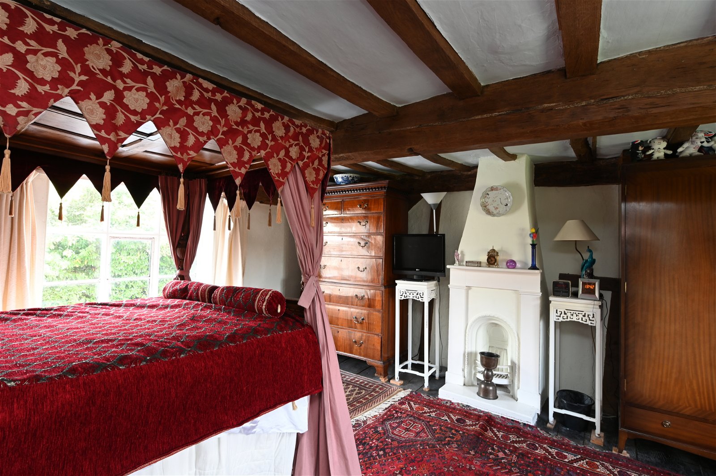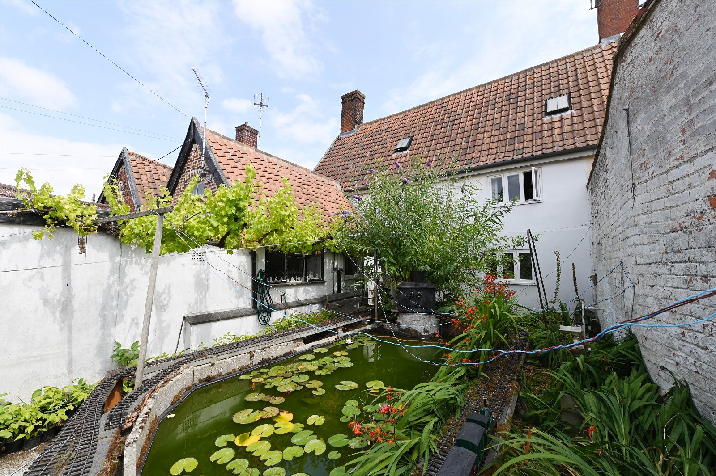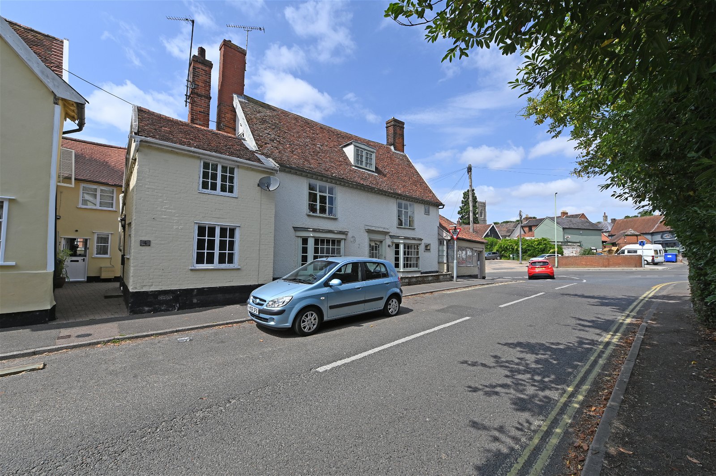Ufford , Nr Woodbridge, Suffolk
A former nursery workshop premises in an accessible location adjacent to the A12 in Ufford, just to the north of Woodbridge.
Additional land at the site may be available by negotiation
A former nursery workshop premises within a former plant nursery site, with potential for agricultural and horticultural uses with an approximate gross internal area of 4,897 square feet (455 sqm).
Ample parking and yard facilities.
Additional land at the site may be available by negotiation.
Available with immediate effect.
Location
The premises is located approximately half a mile west from the A12, the main trunk road which provides easy access north towards Saxmundham and south towards Woodbridge, Martlesham and Ipswich.
Directions
From Melton head north along Yarmouth Road. Take the left turning opposite East Suffolk Norse onto Old Bredfield Road. Continue along Old Bredfield Road the entrance is the first turning on the left.
For those using the What3Words app: ///origins.planet.trickling
Description
The premises compromises a former ancillary workshop building which has an approximate Gross Internal Area of 4,897 square feet (455 sqm) and consists of a large workshop area together with an office, kitchenette and WC areas.
The premises is set within a former plant nursery site of approximately 9 hectares and, as such, is surrounded by ample parking and yard facilities.
Terms are quoted for this premises in isolation, as per the site plan edged red, but additional land and further former nursery structures, as per the site plan edged orange may also be available by separate negotiation.
Planning
The building is classed as ancillary sui generis in association with an agricultural or horticultural use.
Access
Interested parties should be aware that access to the premises is via a shared access to the entire site hatched blue on the site plan. Further information is available from the agent on request.
Terms
The premises are available to rent on a new full repairing and insuring lease on terms to be agreed.
Insurance
The Landlord’s insurance covers the premises. The Tenant is required to have the relevant insurance relating to their activities.
Services
Water and electricity supplies were previously available although we believe that these are currently disconnected.
Rateable Value
To be reassessed.
Rates will be the responsibility of the tenant, although small business rate relief may be available. Interested parties should make their own enquires with the Local Authority.
Local Authority
East Suffolk Council; East Suffolk House, Station Road, Melton, Woodbridge, Suffolk IP12 1RT;
Tel: 0333 016 2000
Deposit
A deposit will be required which will be a minimum equivalent of three month’s rent.
Viewing
Strictly by appointment with the agent.
NOTES
1. Every care has been taken with the preparation of these particulars, but complete accuracy cannot be guaranteed. If there is any point, which is of particular importance to you, please obtain professional confirmation. Alternatively, we will be pleased to check the information for you. These Particulars do not constitute a contract or part of a contract. All measurements quoted are approximate. The Fixtures, Fittings & Appliances have not been tested and therefore no guarantee can be given that they are in working order. Photographs are reproduced for general information and it cannot be inferred that any item shown is included. No guarantee can be given that any planning permission or listed building consent or building regulations have been applied for or approved. The agents have not been made aware of any covenants or restrictions that may impact the property, unless stated otherwise. Any site plans used in the particulars are indicative only and buyers should rely on the Land Registry/transfer plan.
2. The Money Laundering, Terrorist Financing and Transfer of Funds (Information on the Payer) Regulations 2017 require all Estate Agents to obtain sellers’ and buyers’ identity.
August 2023

