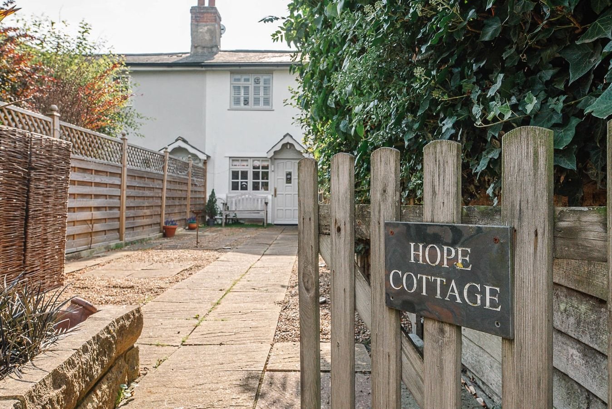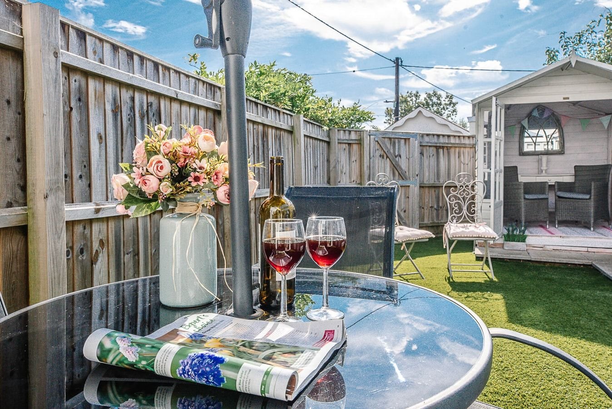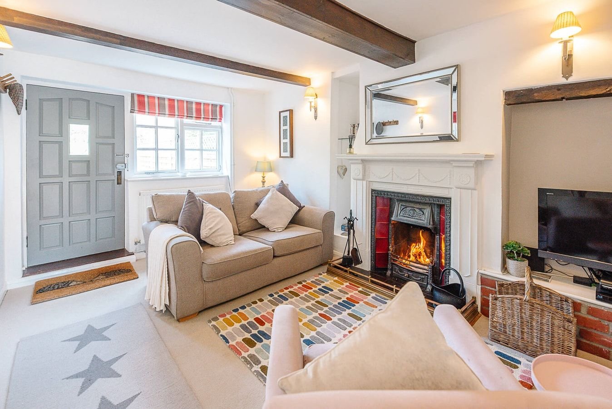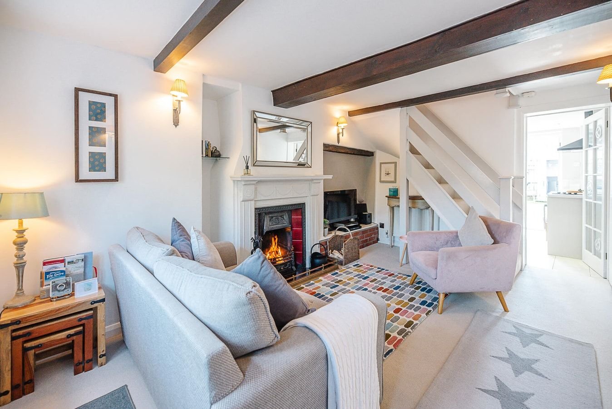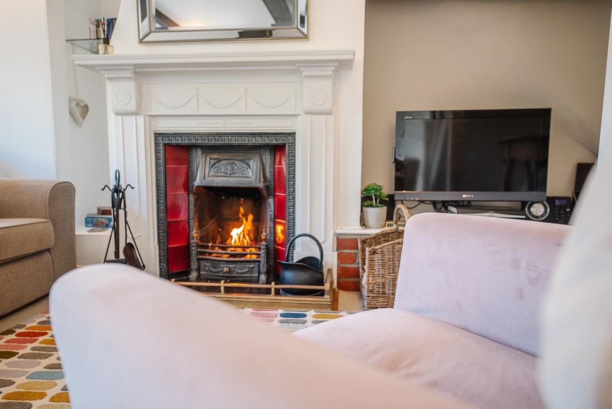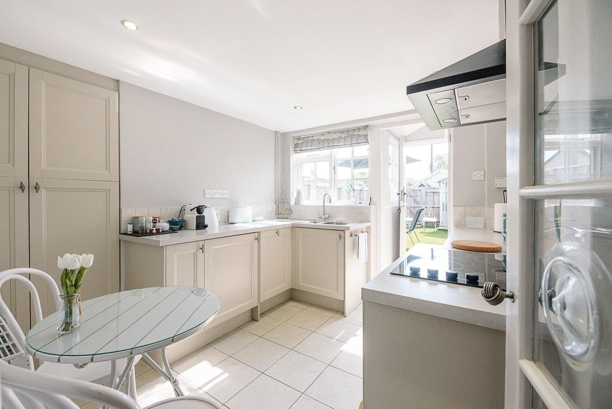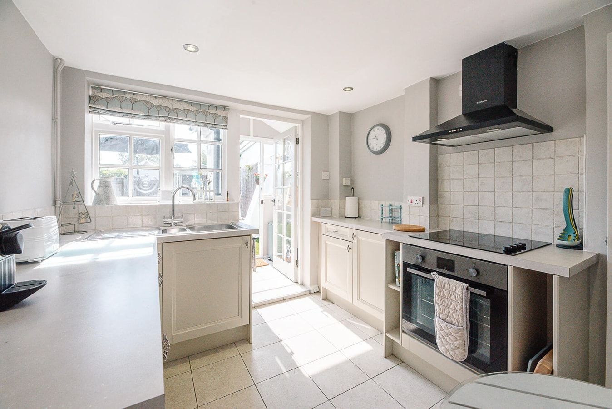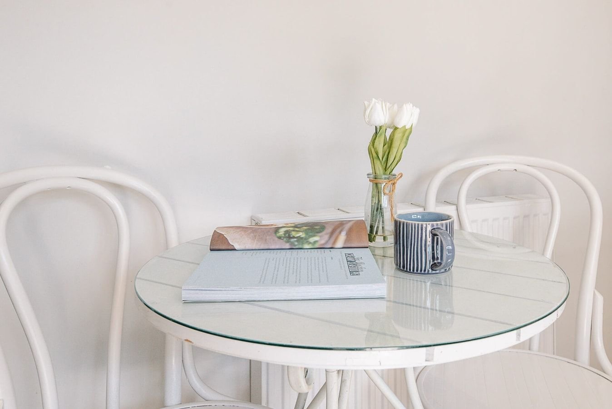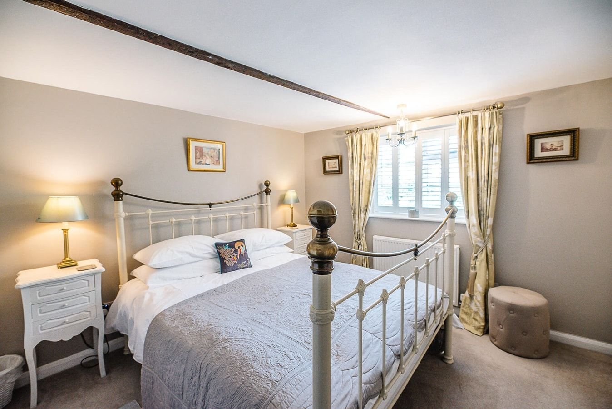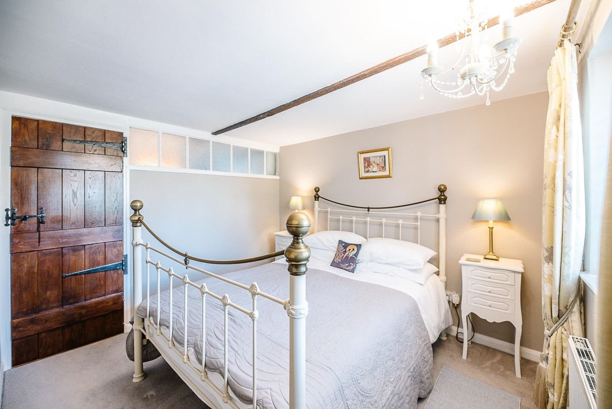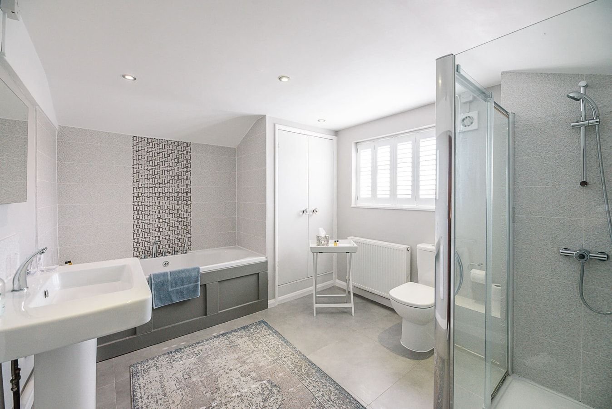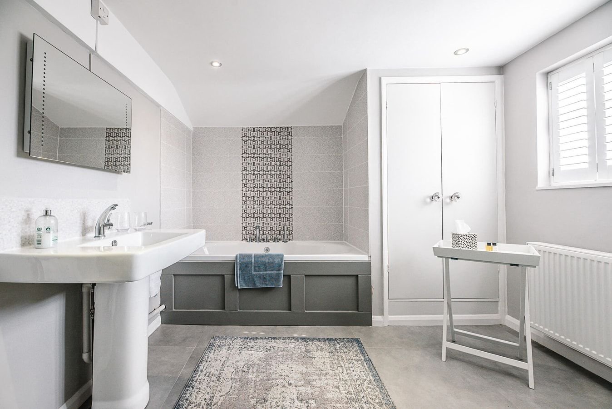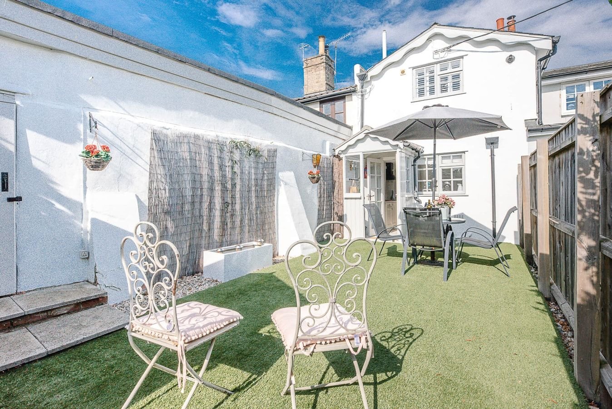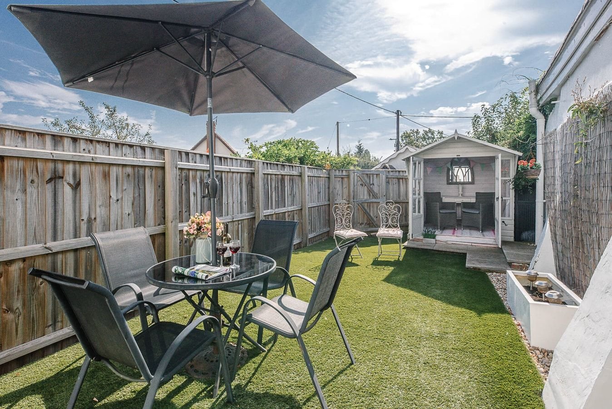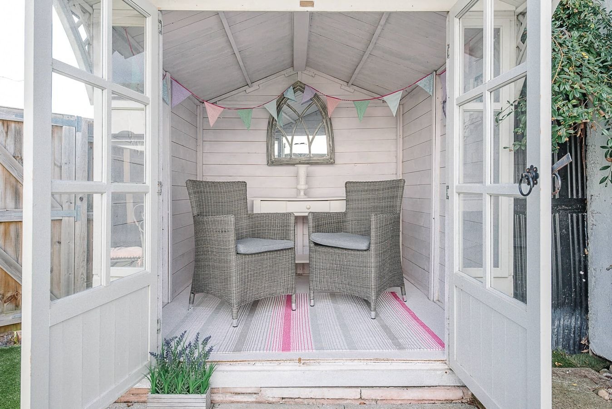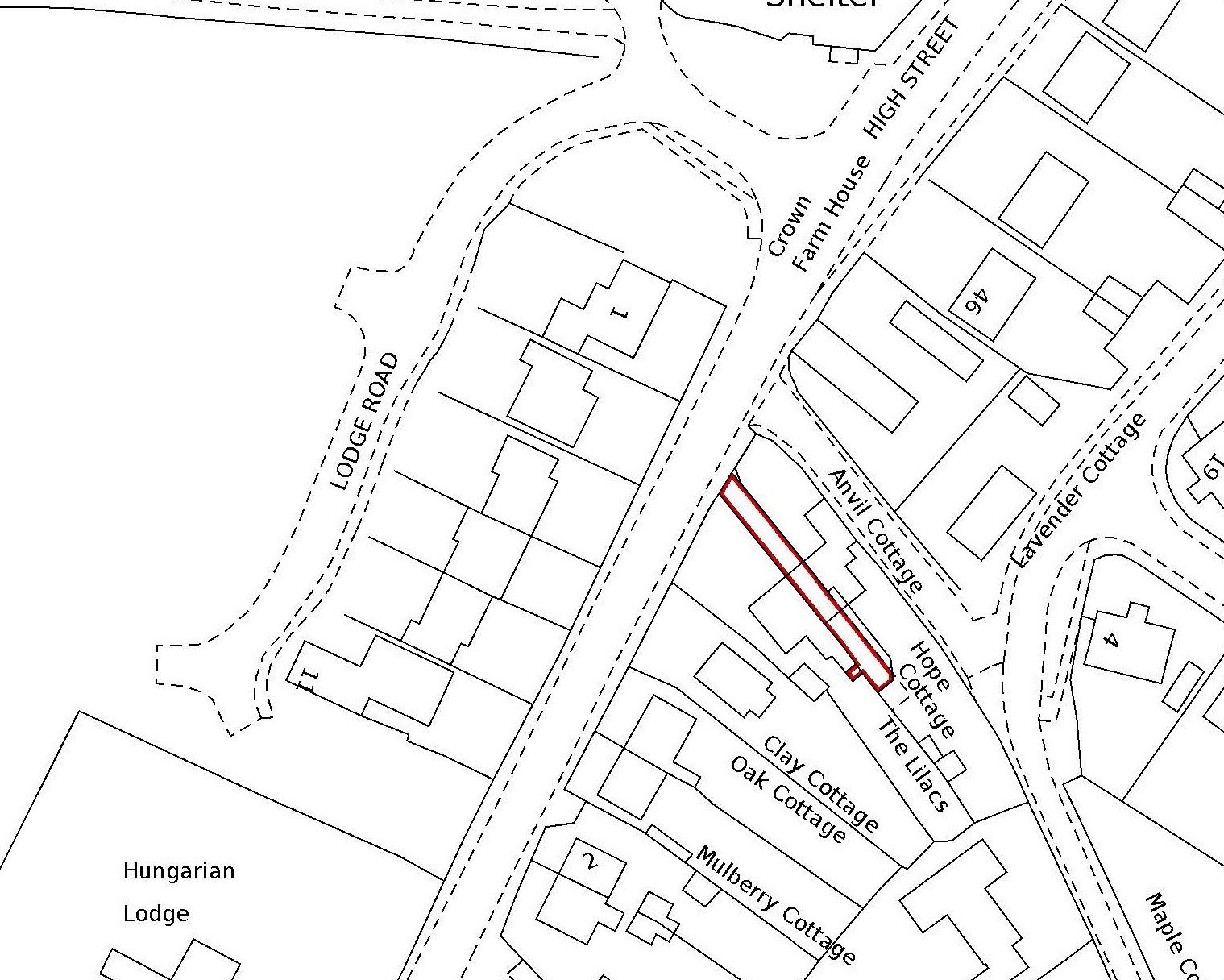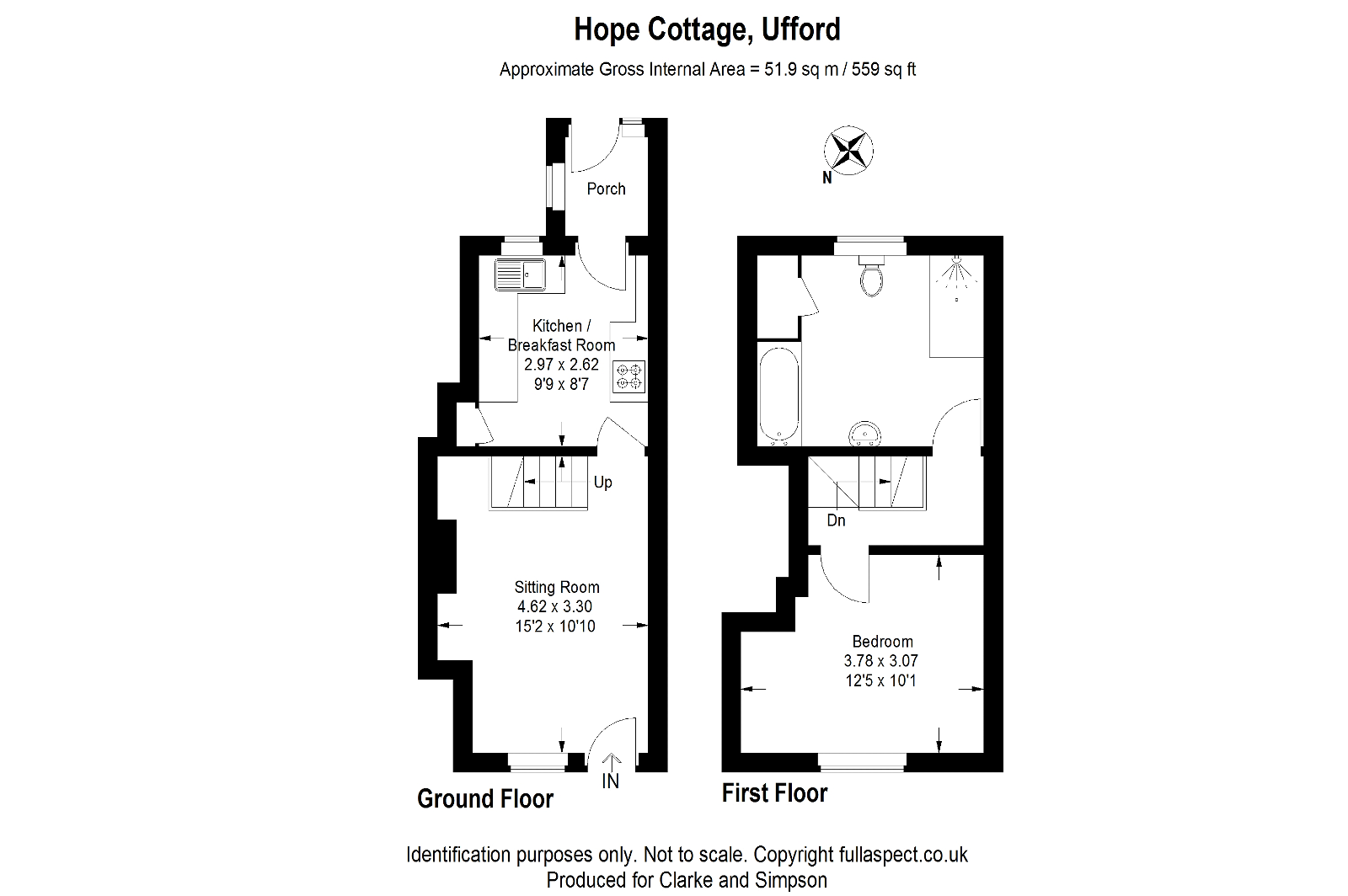Ufford, Nr Woodbridge, Suffolk
A charming one-bedroom Victorian cottage that is located in the popular village of Ufford, just a short distance from The Crown public house & the popular town of Woodbridge.
Sitting room and kitchen/breakfast room. Large double bedroom and bathroom. Enclosed gardens to front and rear. On-street parking.
Location
Hope Cottage is located in the popular village of Ufford, just a short distance from the popular dining pub, The Crown. Also close by is the well regarded White Lion public house, with micro brewery. The Ufford Park Hotel, Golf Club and Spa is also only a short distance away. The historic market town of Woodbridge lies within approximately 3 miles to the south and is best known for its outstanding riverside setting. It offers a good choice of schooling in both state and private sectors, a wide variety of shops and restaurants, a cinema/theatre and marina. There is also a railway station with connecting trains via Ipswich to London’s Liverpool Street Station, which take just over the hour. There is a further railway station at the neighbouring village of Melton, and also at Campsea Ashe, 4 miles, both with interconnecting trains to Ipswich. The well served village of Wickham Market is 2 miles to the north and offers a Co-operative supermarket, a selection of shops, cafes and eateries and a primary school. The Heritage Coast is within easy reach including the popular centres of Orford, Aldeburgh and Southwold. The county town of Ipswich lies about 12 miles to the south-west.
Description
Hope Cottage has been immaculately refurbished during the current vendor’s tenure, having had the gardens landscaped and a new kitchen and bathroom installed. The accommodation is exceptionally well presented and comprises porch, kitchen/breakfast room, sitting room, a double bedroom and good-sized bathroom. The property has been used as a successful holiday let for the last few years, but would also be perfect as a second home from where to explore the Heritage Coast. Letting income figures can be provided upon request.
The Accommodation
The House
Ground Floor
The front door opens to the
Sitting Room 15’2 x 10’10 (4.62m x 3.30m)
Windows to front, wall-mounted radiators and lighting. Feature open fireplace with decorative cast iron fire on a tiled hearth with tiled slips and ornate wooden mantel and surround. Display unit for television and media. Stairs rise to the first floor landing. A glass-panelled door opens to the
Kitchen/Breakfast Room 9’9 x 8’7 (2.97m x 2.62m)
Window to rear. A matching range of fitted hand-built base units with worktop incorporating a stainless steel one and a half bowl single-drainer sink unit with mixer tap over and tiled splashback. Four-ring electric hob with extractor hood over and electric oven under. Integrated dishwasher and washing machine. Larder cupboard housing the fridge freezer and microwave. Wall-mounted radiator, recessed lighting and ceramic tiled flooring. A glass panelled door opens to the
Rear Porch
Stable-door to garden. Coat hooks, wall-mounted lighting and ceramic tiled flooring. Built-in cupboard. The stairs in the sitting room rise to the
First Floor
Landing
Doors leading to the bedroom and bathroom. Cupboard housing the electrics. Wall-mounted radiator.
Bedroom 12’5 x 10’1 (3.78m x 3.07m)
A double bedroom with window to front aspect with plantation shutters. Wall-mounted radiator and built-in wardrobe with hanging rails and shelving.
Bathroom
Window to rear with plantation shutters. Partially tiled walls. A four-piece suite comprising large double-ended bath with mixer tap over and shower attachment, pedestal hand wash basin with mixer tap over, built-in double shower tray with mains-fed shower over and glass sliding doors, close-coupled WC, wall-mounted radiator, extractor fan, recessed lighting and ceramic tiled flooring. Built-in cupboard housing the wall-mounted gas-fired boiler and slatted shelving.
Outside
The property is approached from the highway via a picket gate which leads through the hard landscaped front garden to the front door. This area is enclosed by panelled fencing. There is an enclosed bin storage area and a seating area. The rear garden has been cleverly designed, being mainly laid to artificial grass with an exceptionally private seating area that is enclosed on one side by close boarded fencing with gated access to the rear, and a wall on the other side. A door opens to an outside loo/storage area, which is currently not in use. At the bottom of the garden is what is known by the vendors as the ‘Southwold Beach Hut’, which has French doors to the front opening to a tastefully decorated interior that provides a very comfortable seating/dining area. There is a gate to the rear which provides access across the neighbour’s driveway to the highway. Holiday guests are currently not permitted to use this and the gate remains locked.
Viewing – Strictly by appointment with the agent. Please follow current Covid-19 guidelines.
Services – Mains water, electricity, gas and drainage connected.
Current Rateable Value – £840
Local Authority – East Suffolk Council; East Suffolk House, Station Road, Melton, Woodbridge, Suffolk IP12 1RT; Tel: 0333 0162000.
Directions
Heading into Ufford from the south on the B1438, pass The Crown public house on the right hand side and the property can be found a short way along on the right. There is no parking for the property, so we suggest parking on Lodge Road, which can be found by taking the next left onto Byng Hall Road and forking left. For those using the What3Words app, the property can be found here: ///starred.bedroom.dentistry. For access to Lodge Road: ///coiling.emails.listen
NOTES
- Every care has been taken with the preparation of these particulars, but complete accuracy cannot be guaranteed. If there is any point which is of particular importance to you, please obtain professional confirmation. Alternatively, we will be pleased to check the information for you. These Particulars do not constitute a contract or part of a contract. All measurements quoted are approximate. The Fixtures, Fittings & Appliances have not been tested and, therefore, no guarantee can be given that they are in working order. Photographs are reproduced for general information and it cannot be inferred that any item shown is included. No guarantee can be given that any planning permission, listed building consent or building regulations have been applied for or approved. The agents have not been made aware of any covenants or restrictions that may impact the property, unless stated otherwise. Any site plans used in the particulars are indicative only and buyers should rely on the Land Registry/transfer plan.
- The Money Laundering, Terrorist Financing and Transfer of Funds (Information on the Payer) Regulations 2017 require all Estate Agents to obtain sellers’ and buyers’ identity.
February 2024
Stamp Duty
Your calculation:
Please note: This calculator is provided as a guide only on how much stamp duty land tax you will need to pay in England. It assumes that the property is freehold and is residential rather than agricultural, commercial or mixed use. Interested parties should not rely on this and should take their own professional advice.

