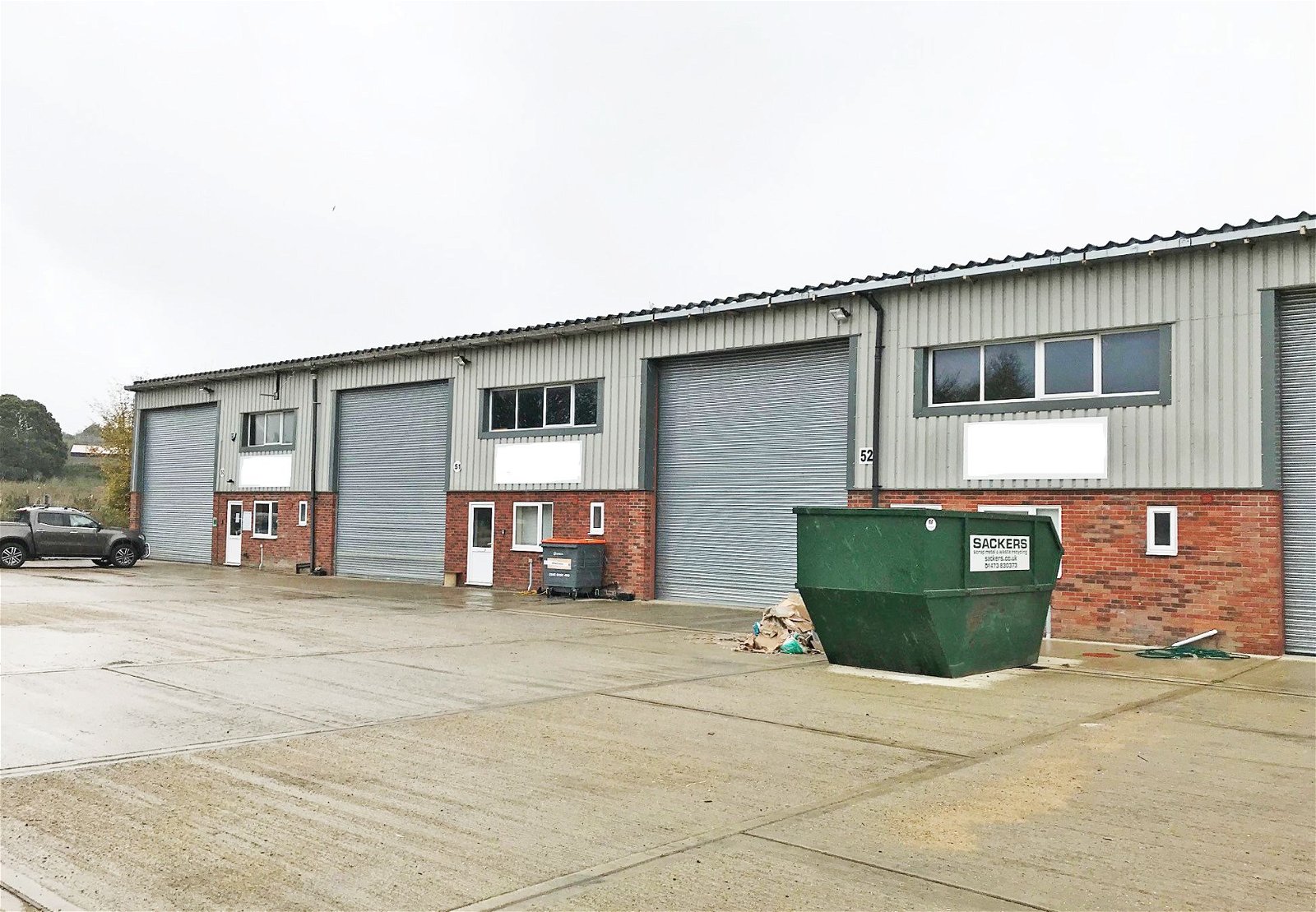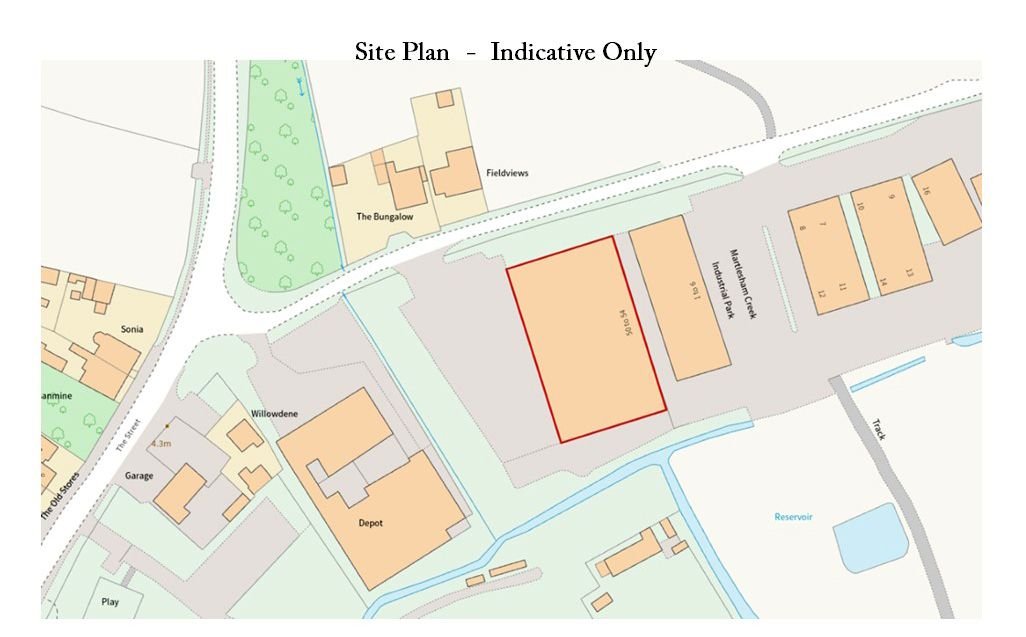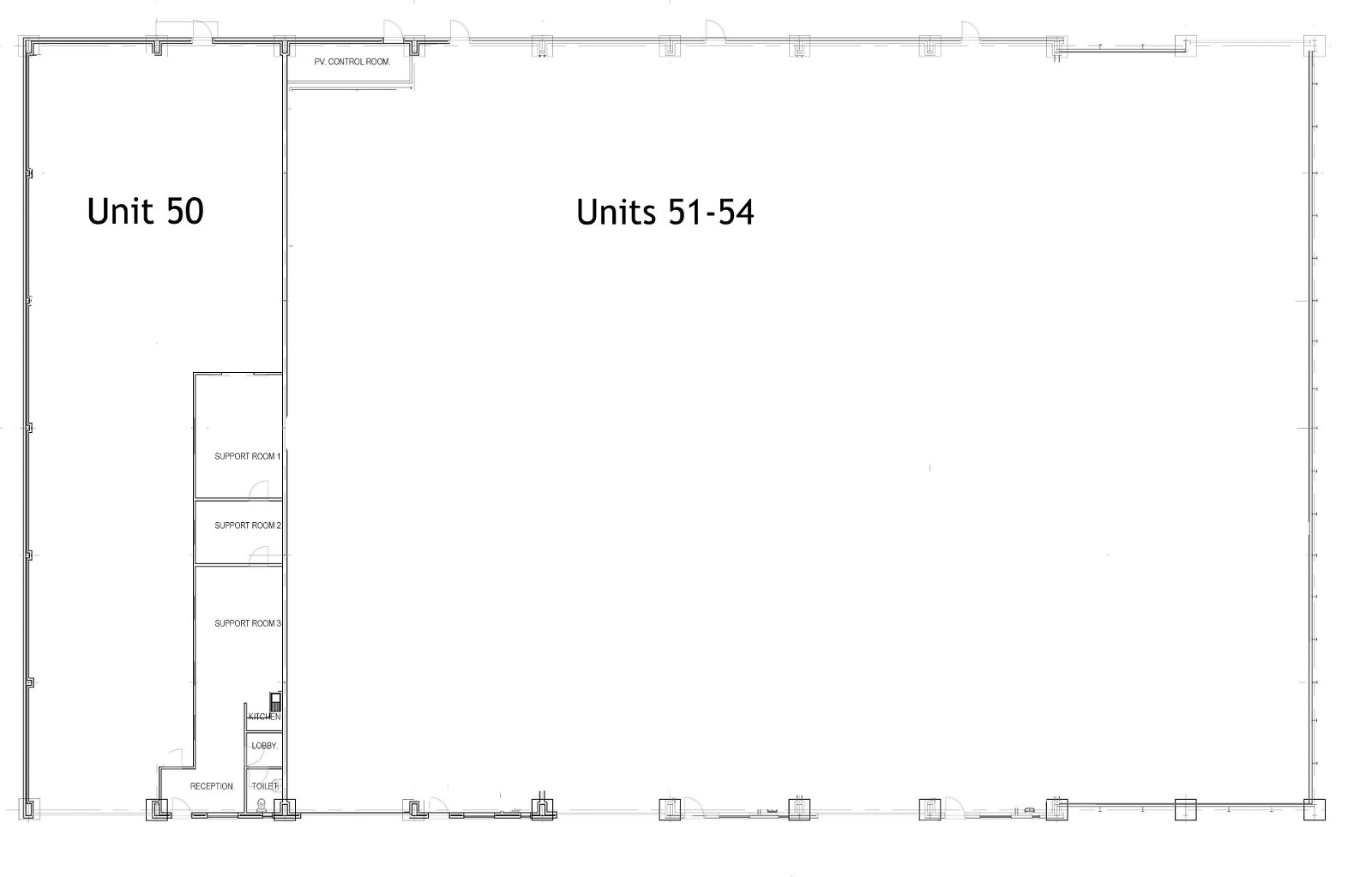Units at Martlesham Creek Industrial Estate, Martlesham, Suffolk
Preliminary Particulars
An industrial unit, warehouse or trade counter building (STP), that is currently in the process of being reconstructed and refurbished, in an accessible location between Woodbridge and Martlesham Heath.
An industrial unit, warehouse or trade counter premises (STP), which is currently being reconstructed and refurbished, ranging from approximately 4,750 sq ft (441 sqm) to 23,750 (2,206 sqm). Minimum eaves height of approximately 17’6 (5.35m). Good yard facilities.
Available on a new lease on terms to be agreed from late Q2/early Q3 2024.
Location
The building forms part of the popular Martlesham Creek Industrial Estate, located along Sandy Lane in Martlesham and well located for both Woodbridge and Martlesham Heath Business Park, together with the A12 and A14 road network linking with the international container port of Felixstowe (12 miles), London via the A12 and the Midlands via the A14.
Heading in a northerly direction on the A12, at the roundabout to the south-west of the town, continue onto the B1438. At the next mini-roundabout turn right. Continue under the railway bridge and take the next turning left into Sandy Lane where the entrance to the premises will be found a short way along on the right hand side.
For those using the What3Words app: ///alternate.flashing.cloud
Description
The building is currently undergoing a programme of reconstruction and refurbishment, with a view to the shell being completed during the latter part of Q2/early Q3 2024. The building will be of steel portal frame construction with a minimum eaves height of approximately 17’6 (5.35m) and clad externally with part facing brick/part insulated steel panels, under a newly replaced insulated steel panel roof.
Unit 50 extends to approximately 4,750 sq ft (441 sqm) and has been partitioned from the remainder of the building. It includes an office block with kitchenette and WC facilities. Units 51 to 54 offer open, clear span warehouse accommodation of up to 19,000 sq ft (1,765 sqm) that can be fitted out to a Tenant’s own specification and requirements.
Services
The premises is connected to mains electricity (currently via a landlord’s sub-meter), water and drainage.
EPC
To be assessed as currently being reconstructed. Previous rating was C (68).
Planning
We understand the premises have previously been used for Industrial (E and B2) and Storage/Distribution (B8). Any detailed enquiries relating to the planning or use of the building should be directed to East Suffolk District Council.
VAT
VAT is payable on the rent.
Business Rates
To be reassessed.
Local Authority
East Suffolk Council; East Suffolk House, Station Road, Melton, Woodbridge, Suffolk IP12 1RT;
Tel: 0333 016 2000
Terms
The property is available on a new lease on terms to be agreed. A deposit will be required equivalent to a minimum of 3 months’ rent.
Service Charge
The Landlords will look to raise a modest service charge towards the maintenance of the communal yard and surrounding landscaped areas.
Insurance
The Landlords will insure the premises and recharge the premium to the Tenant, which is payable in full when demanded.
Legal Costs
Each party to be responsible for their own legal costs incurred in any transaction.
Viewing
Strictly by prior appointment with the agent.
NOTES
1. Every care has been taken with the preparation of these particulars, but complete accuracy cannot be guaranteed. If there is any point, which is of particular importance to you, please obtain professional confirmation. Alternatively, we will be pleased to check the information for you. These Particulars do not constitute a contract or part of a contract. All measurements quoted are approximate. The Fixtures, Fittings & Appliances have not been tested and therefore no guarantee can be given that they are in working order. Photographs are reproduced for general information and it cannot be inferred that any item shown is included. No guarantee can be given that any planning permission or listed building consent or building regulations have been applied for or approved. The agents have not been made aware of any covenants or restrictions that may impact the property, unless stated otherwise. Any site plans used in the particulars are indicative only and buyers should rely on the Land Registry/transfer plan.
2. The Money Laundering, Terrorist Financing and Transfer of Funds (Information on the Payer) Regulations 2017 require all Estate Agents to obtain sellers’ and buyers’ identity.
3. The Landlords are related to a partner of Clarke & Simpson.
4. The front photograph is indicative only as the units are currently undergoing reconstruction and refurbishment.
February 2024



