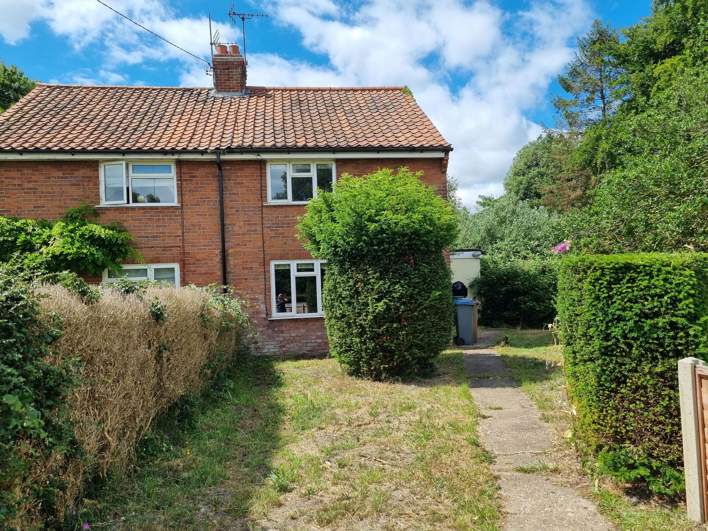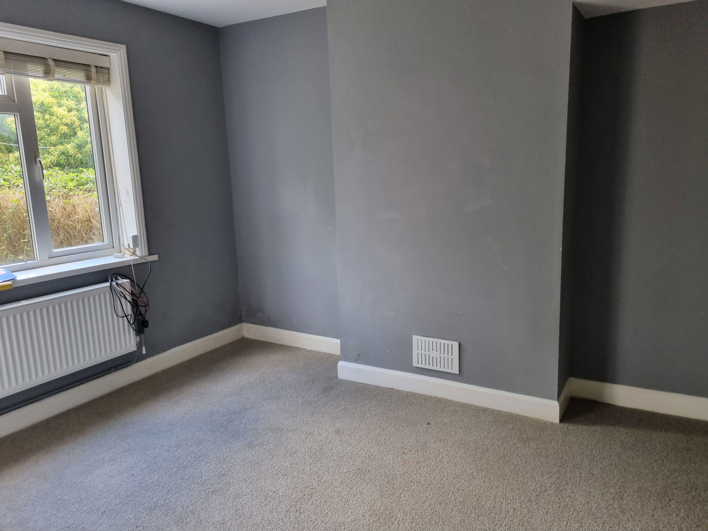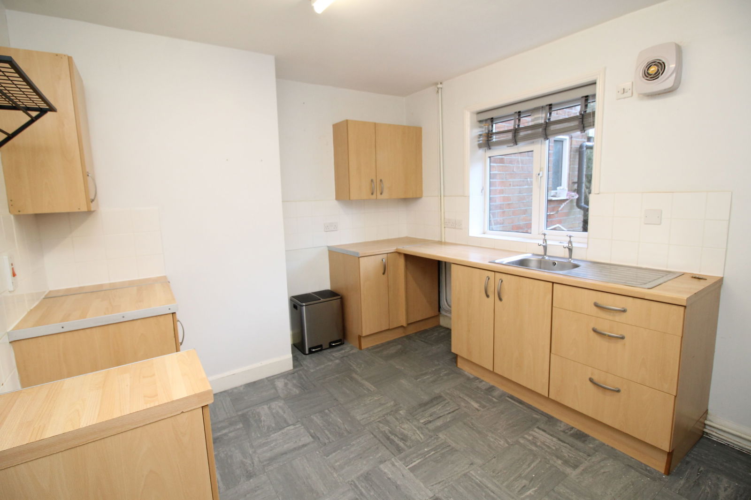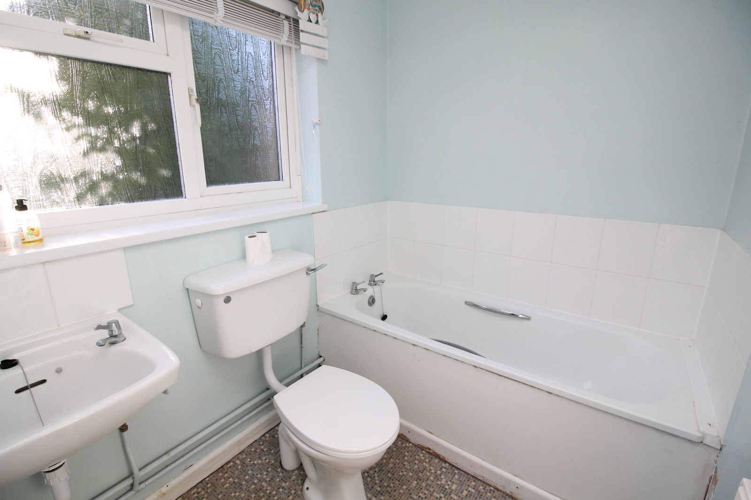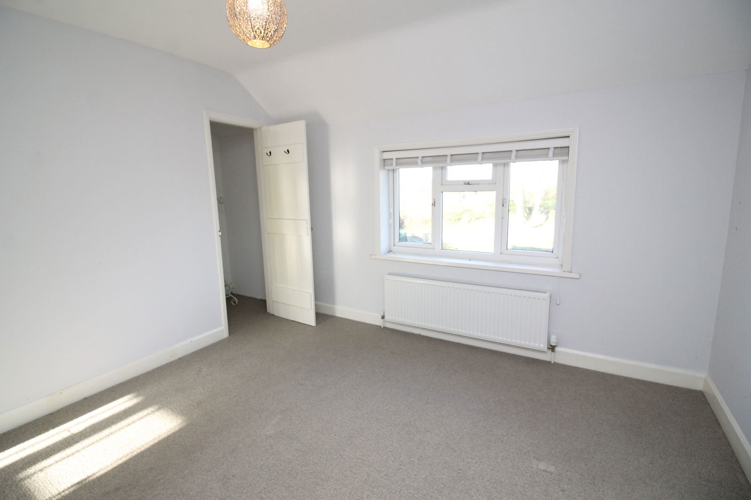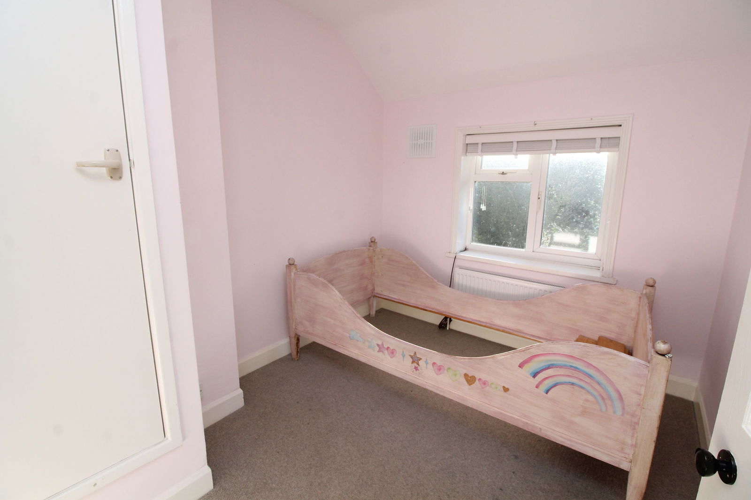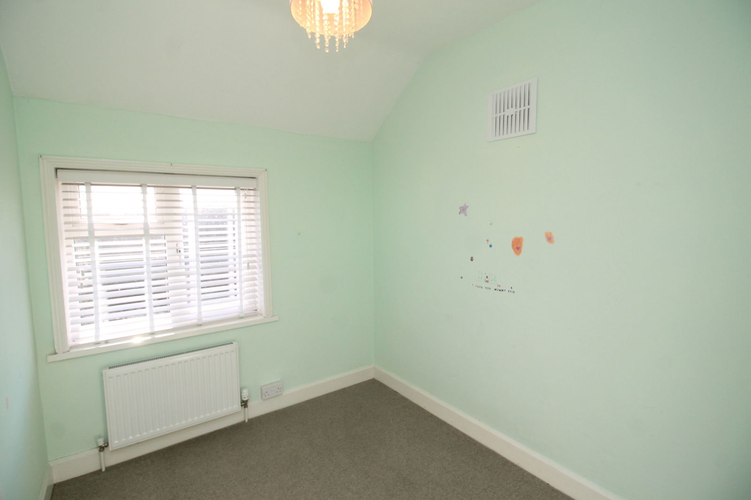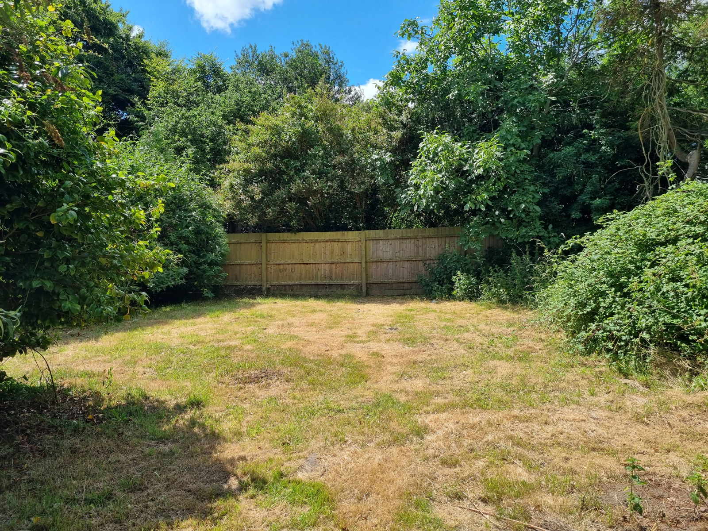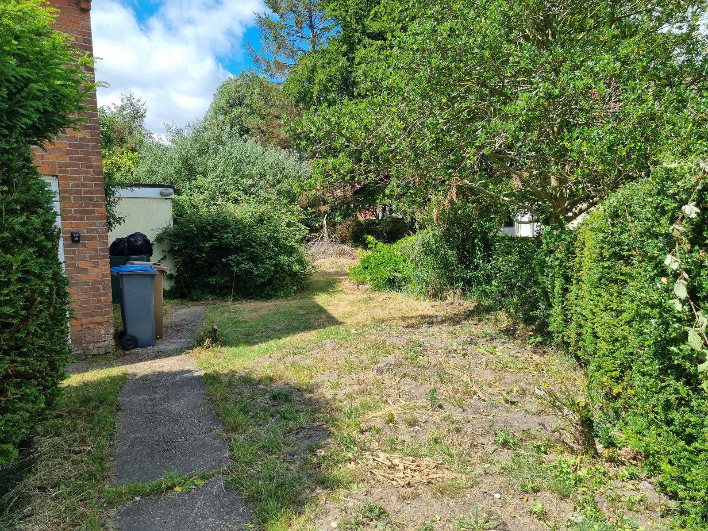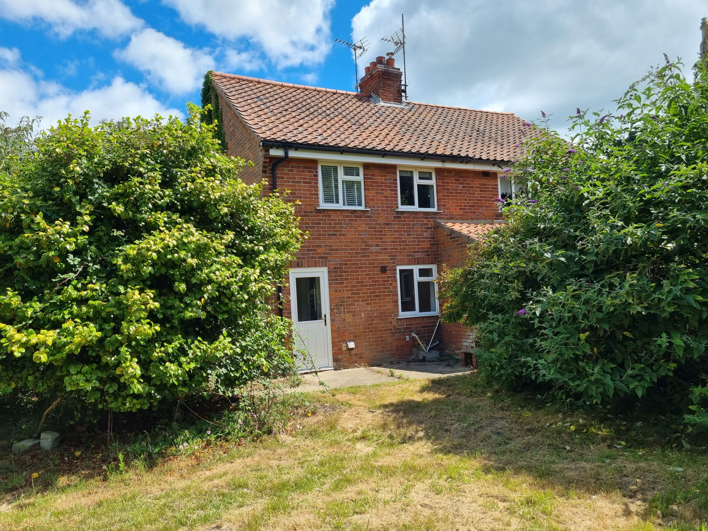Walberswick, Southwold
A three-bedroom semi-detached house located down a small lane in the popular coastal village of Walberswick.
Location
2 Church Lane is located down a small lane, opposite the church, in the pretty coastal village of Walberswick. It is well known for its unspoilt sand and shingle beach, grassy dunes and surrounding heathland. It boasts tea rooms, public houses, a village shop and art gallery. A foot ferry operates during the summer months, taking walkers and holiday makers to the popular town of Southwold.
Southwold is home to a thriving high street, numerous pubs and restaurants, a harbour, beach and pier. The coastline either side of the town is amongst the most unspoilt in the country, while the surrounding countryside of the Suffolk Heritage Coast is designated an Area of Outstanding Natural Beauty and includes such attractions as Dunwich Forest, RSPB nature reserve at Minsmere, Henham Park and the Benacre and Covehithe Broads.
There are further local amenities in Halesworth (9 miles to the west) and Lowestoft (18 miles to the north), with all the facilities one would expect from a larger town. Both also offer access to branch line rail services running to the county town of Ipswich and beyond to London Liverpool Street.
Directions
In Blythburgh and take the right hand turning onto the B1387, signposted to Walberswick. At the junction with the B1125, turn left and then immediately right to remain on the B1387 and continue towards Walberswick and into the village. Upon reaching the church on the left hand side, take the left hand turn immediately before it. There is a single parking space on the left and a path leading to the house.
For those using the What3Words app: ///pursue.teams.surfacing
Description
2 Church Lane is a semi-detached former local authority house with redbrick elevations under a tiled roof. It was built in 1969 and has well laid out accommodation over two storeys. It comprises entrance hall, sitting room, kitchen/breakfast room, downstairs bathroom and three good-sized first floor bedrooms. The property benefits from double-glazing throughout and an external floor-mounted oil-fired boiler to rear. It is presented in fair condition, albeit a schedule of refurbishment may need to be carried out. The property has the space and scope for further development subject to obtaining the relevant consents.
Outside
The property is approached from the lane via a parking space and path. The front garden is mainly laid to lawn with established shrubs and hedged boundaries. The garden continues to the side of the property, leading to the rear garden, which is enclosed by close boarded fencing. This area is mainly laid to lawn with concrete hardstanding abutting the rear of the property. There is a brick-built outhouse, which is useful for storage, and an external oil-fired boiler.
Method Of Sale
The property was previously offered for sale by Auction. Whilst now being offered for sale by the traditional method of Private Treaty, an auction contract is still available to be signed, should a buyer be in a position to purchase under Auction Conditions. There is a Auction Legal Pack available. Please contact the agents for details.
The vendor requires offers to be accompanied by a Declaration of Interest Form and a Buyer Qualification Form which are also available from the agent and need to be completed by hand. Please see ‘Notes’ towards the end of these details for further information regarding the buying process.
Note to Interested Parties
Please read and absorb the agents notes listed towards the end of these particular.
Viewing Strictly by appointment with the agent.
Services Mains water, drainage and electricity. Oil fired central heating.
Broadband To check the broadband coverage available in the area click this link – https://checker.ofcom.org.uk/en-gb/broadband-coverage
Mobile Phones To check the mobile phone coverage in the area click this link – https://checker.ofcom.org.uk/en-gb/mobile-coverage
Annual Ground Maintenance Charges The property has an annual grounds maintenance fee of £104.87
EPC Rating = D (Copy available upon request)
Council Tax Band C; £1926.49 payable per annum 2025/2026
Local Authority East Suffolk Council; East Suffolk House, Station Road, Melton, Woodbridge, Suffolk IP12 1RT; Tel: 01394 383789.
NOTES
1. Every care has been taken with the preparation of these particulars, but complete accuracy cannot be guaranteed. If there is any point, which is of particular importance to you, please obtain professional confirmation. Alternatively, we will be pleased to check the information for you. These Particulars do not constitute a contract or part of a contract. All measurements quoted are approximate. The Fixtures, Fittings & Appliances have not been tested and therefore no guarantee can be given that they are in working order. Photographs are reproduced for general information and it cannot be inferred that any item shown is included. No guarantee can be given that any planning permission or listed building consent or building regulations have been applied for or approved. The agents have not been made aware of any covenants or restrictions that may impact the property, unless stated otherwise. Any site plans used in the particulars are indicative only and buyers should rely on the Land Registry/transfer plan.
2. The Money Laundering, Terrorist Financing and Transfer of Funds (Information on the Payer) Regulations 2017 require all Estate Agents to obtain sellers’ and buyers’ identity.
3. The vendor Flagship Ltd does require offers to be accompanied by a completed Declaration of Interest form and Buyer Qualification form which are available from the Agent. In cases where applicants are purchasing the property with cash funds, the vendor requires exchange and completion to take place within 28 days of instructing legal representatives and reserves the right to abort the sale if this condition is no met.
4. There is a current annual grounds maintenance charge for the communal lane of £104.87 payable by the new owner and any subsequent owners of 2 Church Lane.
5. Please also note that all properties built before 2000 will have some degree of asbestos, a report may be available to obtain from Flagship but buyers are encouraged to conduct their own searches.
6. There is an engrossment fee of £150 payable by the purchaser upon completion.
7. Flagship have requested a Regulated Drainage & Water Search and a Regulated Local Authority Search, the cost of which the Buyer will be responsible for on completion. A clause to this effect will be included in the sales contract. We are unable to guarantee that the search results will be available prior to a sale being agreed but will provide the search report once this is available. We cannot be liable for any adverse results which may be revealed when the search is produced and the buyer must reply on their own searches, survey and inspection.
8. On completion the Buyer shall be required to reimburse the Seller the cost of the searches totalling £130.00.
9. Any prospective buyer interested in adding additional units, subdividing the garden, or altering the property’s use will be required to obtain a release of covenant from Flagship Ltd, along with the necessary permissions.
10. Flagship Housing Ltd have a restriction against use of the property as a House of Multiple Occupation (HMO). The incoming purchaser may wish to explore a release of this restrictive covenant with Flagship Housing Ltd directly.
August 2025
Stamp Duty
Your calculation:
Please note: This calculator is provided as a guide only on how much stamp duty land tax you will need to pay in England. It assumes that the property is freehold and is residential rather than agricultural, commercial or mixed use. Interested parties should not rely on this and should take their own professional advice.

