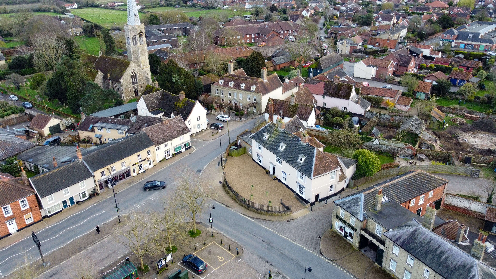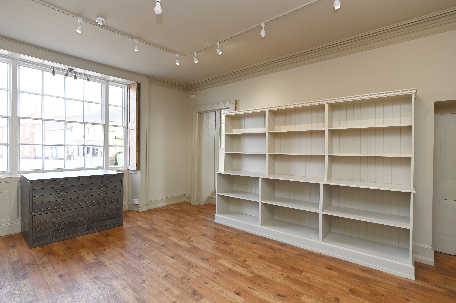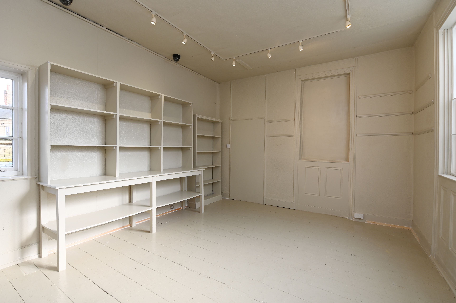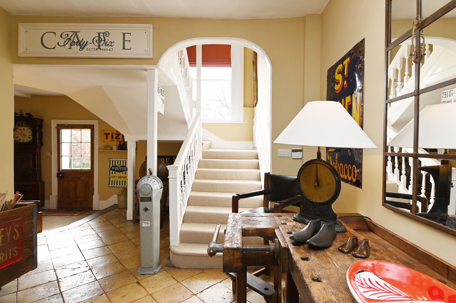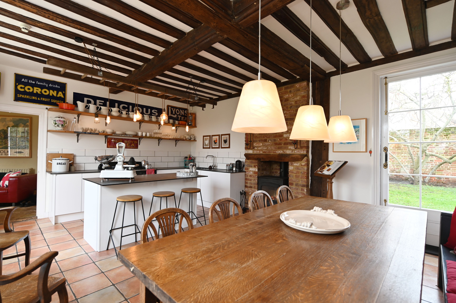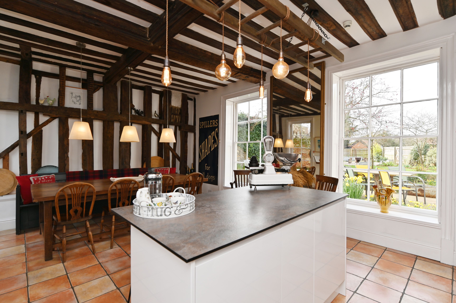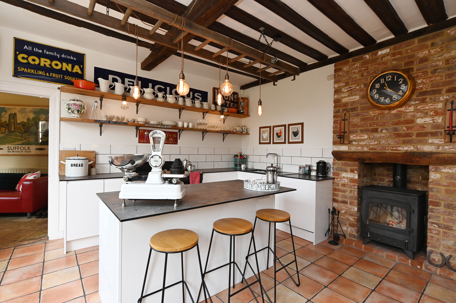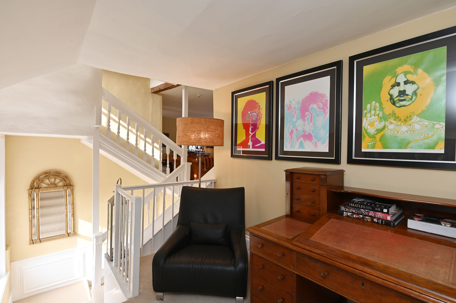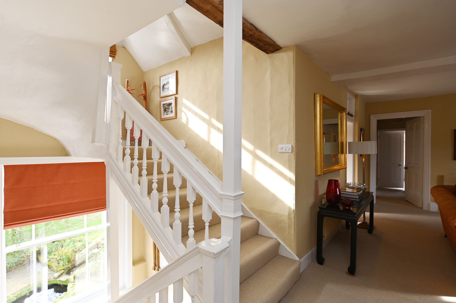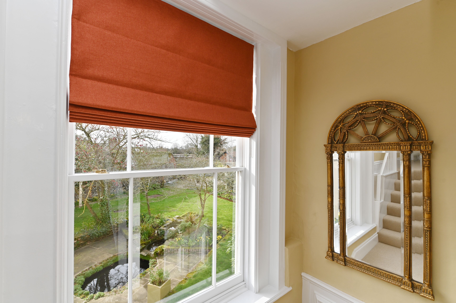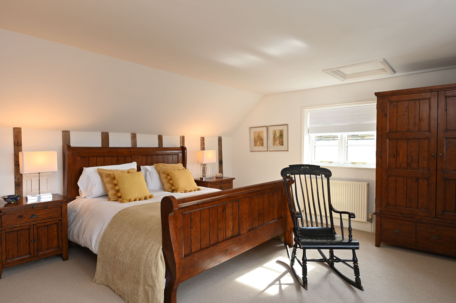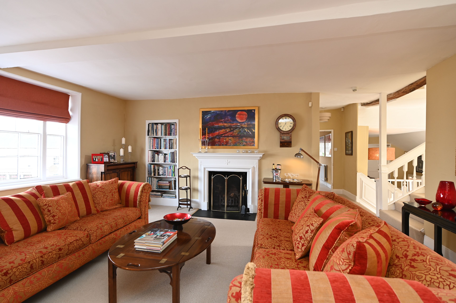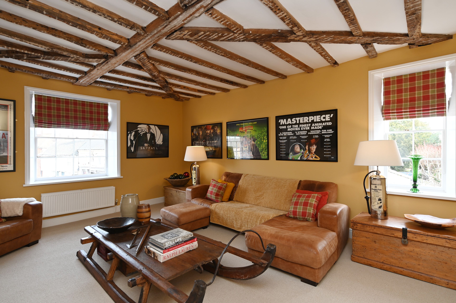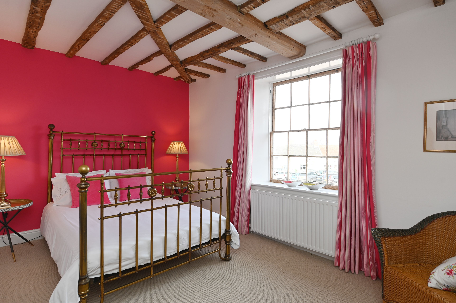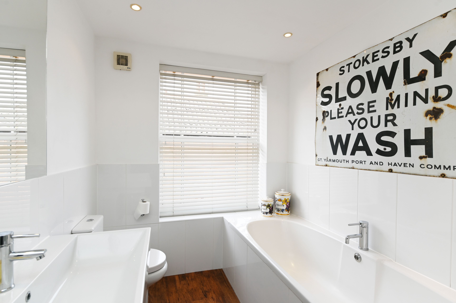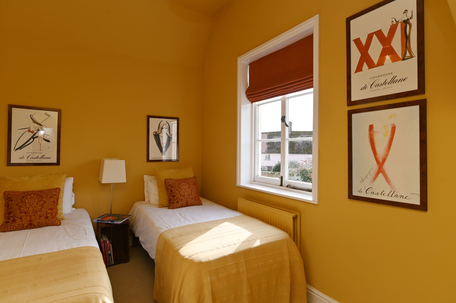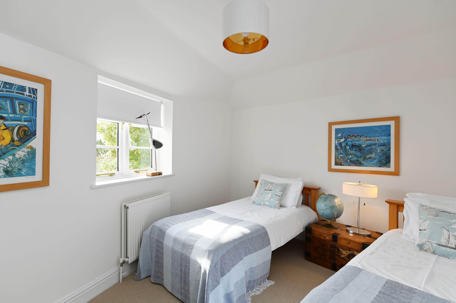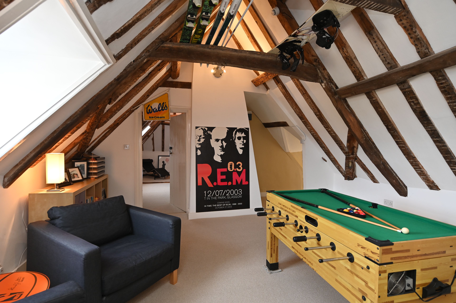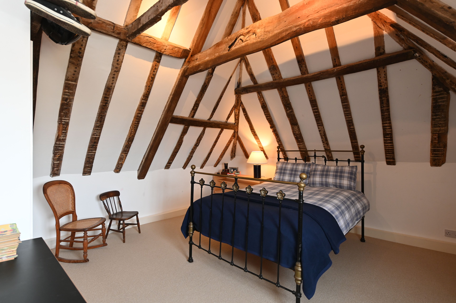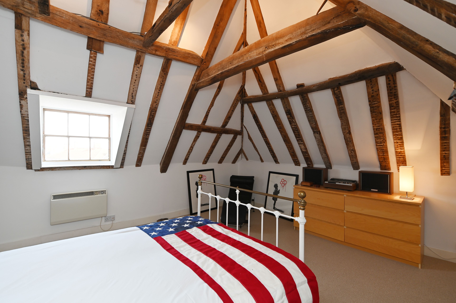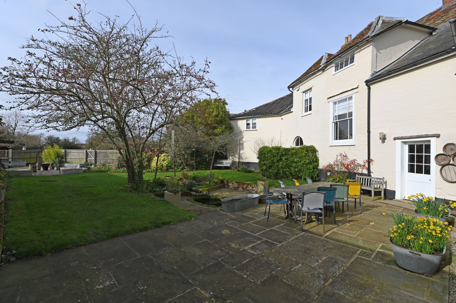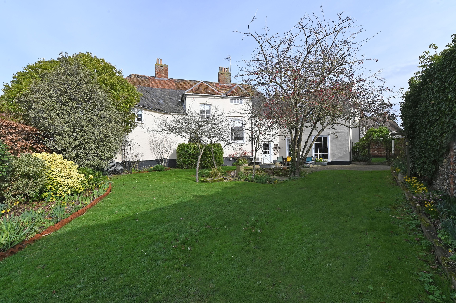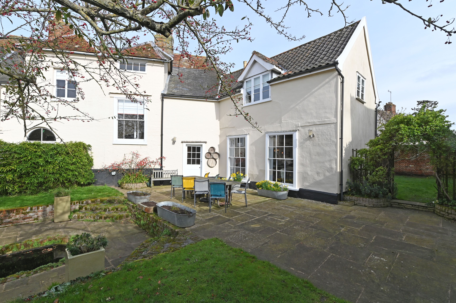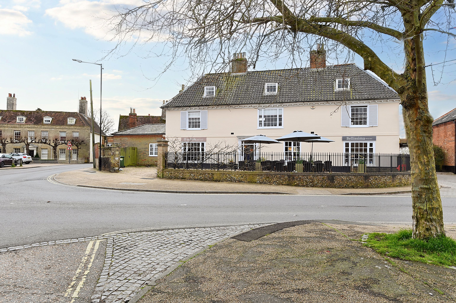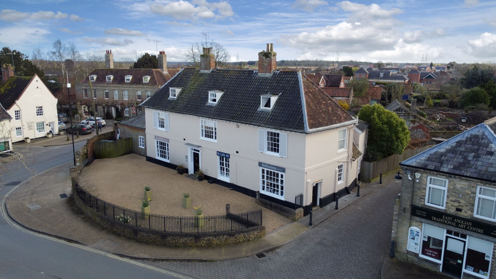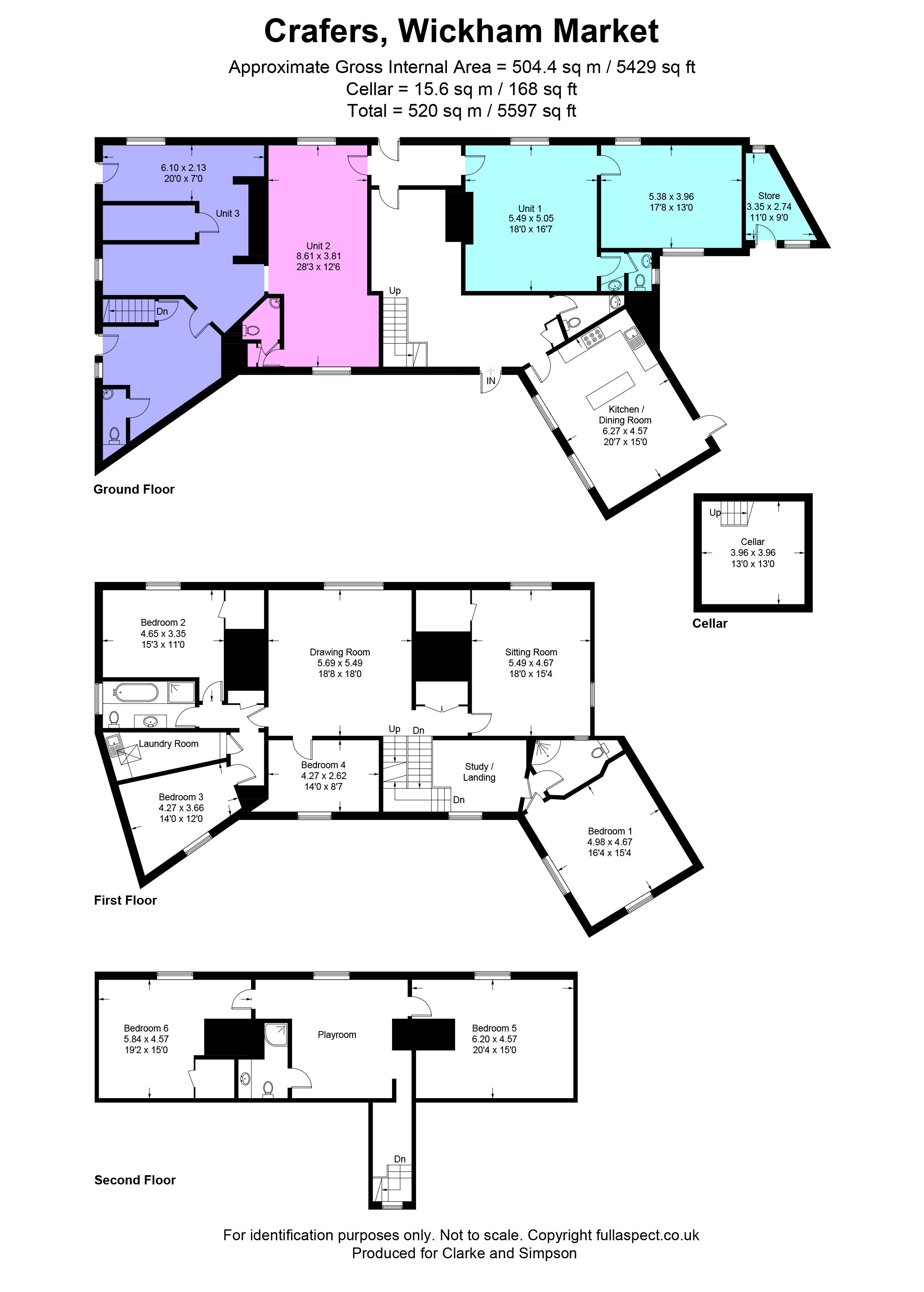Wickham Market, Nr Woodbridge, Suffolk
A Grade II Listed, 6 bedroom principal village house of over 5,000 sq ft with income producing commercial units, landscaped garden and parking in the centre of Wickham Market.
Entrance hall, kitchen/dining room and cloakroom on the ground floor. Cellar. First Floor – Drawing room, sitting room, study/landing area and laundry room on the first floor, together with master bedroom with en-suite shower room, three further double bedrooms and family bathroom. Second floor – playroom/second sitting room, two double bedrooms and shower room.
Three income producing commercial units. Parking for up to 6 vehicles. Delightful landscaped garden.
Location
Crafers will be found in the very heart of the popular and sought after village of Wickham Market, close to All Saints Church. The village has a range of businesses and shops, including a destination butcher-Revetts-and also a Co-operative supermarket, restaurants, a medical centre, dentists, pharmacy and library. There is also a well regarded primary school.
As well as the village primary school, there are many other excellent schools within easy reach in both the state and private sectors, including Brandeston Hall, Framlingham College and Woodbridge School. The property is understood to be in the catchment area of Thomas Mills High School for secondary education.
Wickham Market lies about 12 miles to the north-east of the county town of Ipswich and just off the A12, providing dual carriageway driving to Woodbridge (approximately 4 miles), Ipswich, London and the south. There is a railway station at nearby Campsea Ashe with trains to Ipswich and on to London, which take just over the hour. Local tourist attractions, such as Easton Farm Park, Snape Maltings, Framlingham Castle and Sutton Hoo, are all within a 10 mile radius, as is the coast with popular destinations such as Aldeburgh.
Directions
Proceeding into Wickham Market from the south on the B1438, enter the Market Hill where the property will be found immediately on the left hand side.
For those using the What3Words app: ///darts.diplomats.camp
Description
Crafers comprises a Grade II Listed principal village house that offers over 5,000 sq ft of accommodation which is arranged over three floors. On the ground floor there is a spacious entrance hall that connects well with the well fitted kitchen and dining room, whilst on the first floor is a delightful drawing room overlooking the Market Hill, a sitting room, master bedroom with en-suite shower room, three further double bedrooms, a family bathroom, laundry room and a landing area which is sufficiently large enough for use as a study. On the second floor there is an additional sitting room/playroom, two double bedrooms and a shower room.
Outside there is a large gravelled area to the front of Crafers that is used for parking and external seating for the café letting. In addition there is a separate car parking area that is large enough to accommodate up to 6 vehicles. To the rear of Crafers is a delightful and very private landscaped garden. This faces in a south-westerly direction and enjoys the sun throughout the afternoon and into the evening.
According to the Listing Schedule Crafers originally dates from the 17th Century, but has been altered and reconfigured over the centuries to create the spacious accommodation now on offer. The house element has been used as a popular and successful holiday let since 2019, and generating average gross income of approximately £30,000 during that time. In addition, the ground floor accommodation includes three independent retail units, that when fully let generate rental income of £36,000 per annum. These are as follows:
Unit 1 – Vacant – Passing Rent £11,000 PAX – Rateable Value £7,700
Unit 2 – Café 46 – Passing rent £14,000 PAX – Rateable Value £6,600
Unit 3 – Bellissima Beauty Salon – Passing Rent £10,500 PAX – Rateable Value £5,400
TOTAL RENT – £36,000 PAX
Information on the individual lease terms is available on request.
The Accommodation
The House
Ground Floor
A wooden panel front door opens into a
Communal Entrance Hall
With second panel door opening into the
Entrance Hall
With staircase rising via a half-landing to the First Floor. Door to understairs cupboard, radiator and electric panel heater, pamment tile flooring, part glazed door providing access to the courtyard garden, built-in storage cupboards and doors off to
Cloakroom
With WC and mounted circular washbasin with mixer tap and storage cupboard under. Built-in storage cupboards. Wood effect flooring.
Kitchen/Dining Room 20’7 x 15’ (6.27m x 4.57m)
An impressive, atmospheric room with a wide range of exposed ceiling timbers. Large sash windows providing plenty of light and overlooking the gardens. The kitchen area is well fitted with a range of contemporary styled, gloss fronted cupboard units with slate effect worksurface over incorporating a resin sink unit with mixer tap and drainer. Rangemaster 110 and matching island unit. Pamment tile flooring with underfloor heating. Integral appliances including two fridges and dishwasher. Fireplace containing the Woodworm multi fuel burning stove.
Returning to the Entrance Hall a wide staircase rises to the
Half Landing
A spacious area that is currently used as a Study with radiator and door opening into
Bedroom One 16’4 x 15’4 (4.98m x 4.67m)
A beautiful and spacious double bedroom with windows on the rear and gable elevation providing plenty of light together with good views of the garden. Exposed wall timbers, built-in shelved storage cupboard, radiators, access to roof space and door to
En-suite Shower room
Well fitted with suite comprising tiled shower enclosure, WC with concealed cistern and mounted wash basin. Heated towel rail, extractor fan, downlighters and wood effect flooring.
Returning to the staircase this rises to the
Drawing Room 18’8 x 18’ (5.69m x 5.49m)
A beautiful reception room with large sash window on the front elevation overlooking the Market Hill. The focal point of the room is the open fireplace with carved wood surround. Staircase rising to the Second Floor, built-in shelved storage cupboards, radiators and doors off to
Sitting Room 18’ x 15’4 (5.49m x 4.67m)
Another impressive reception room that also enjoys views across the Market Hill. Exposed ceiling timbers, former fireplace, (now sealed), door to walk-in shelved storage cupboard, radiators and TV point.
Bedroom Four 14’ x 8’7 (4.27m x 2.62m)
A more modest bedroom with casement window on the rear elevation overlooking the garden. Door to cupboard containing the Ideal gas fired boiler. Radiator.
Side Landing
With recessed storage area and doors off to
Bedroom Two 15’6 x 11’ (4.65m x 3.35m)
A generous double bedroom with large sash window overlooking the Market Hill. Exposed ceiling timbers, former fireplace (now sealed) and door to walk-in wardrobe cupboard. Radiator.
Bathroom
Well fitted with suite comprising panelled bath with centre aligned mixer tap, tiled shower enclosure, WC and mounted wash basin with mixer tap. Heated towel rail, wood effect flooring and downlighters.
Bedroom Three 14’ x 12’ (4.27m x 3.66m)
A double bedroom that enjoys views of the rear garden and surrounding roofscape. Radiator.
A further door from the Landing Area opens onto a staircase that leads down to a
Laundry Room
With Velux window light, range of fitted shelving and worksurface incorporating stainless steel sink together with recess below with plumbing connections for a washing machine and tumble dryer.
Returning to the Drawing Room, the staircase rises to the
Second Floor
Sitting Room/Play Room
With vaulted ceiling and exposed roof truss elements incorporating a dormer window providing far reaching views across the top of Wickham Market. Electric panel heater and doors off to
Bedroom Five 20’4 x 15’ (6.2m x 4.57m)
A good size double bedroom with dormer window providing far reaching views and vaulted ceiling with exposed roof truss elements. Electric panel heater.
Shower Room
With fully tiled shower enclosure, WC and circular mounted wash basin with mixer tap and storage cupboards under. Electrically heated towel rail. Wood effect flooring. Extractor fan.
Bedroom Six 19’2 x 15’ (5.84m x 4.57m)
A double bedroom that also benefits from a dormer window overlooking the Market Hill and providing far reaching views. Vaulted ceiling with exposed roof truss elements, door to wardrobe, and electric panel heater.
Outside
Crafers occupies a prominent position within the centre of Wickham Market, fronting onto the Market Hill. To the front of the property is a large shingled area, that can be utilised for the parking of vehicles, but is also used by the café tenant for outdoor seating during the better weather.
Crafers also benefits from a delightful and very private rear garden. This can be accessed from the parking area and comprises a central area that is laid to lawn that includes a sunken terrace with pond and waterfall feature. Immediately adjoining the kitchen/breakfast room and accessed via the back door is a large patio area. Around the perimeter of the garden are borders containing a wide variety of spring bulbs, established roses, shrubs and trees. The garden is fully enclosed within a combination of a high level brick and flint wall and close boarded fencing. Facing in a south-westerly direction, the garden enjoys the sun during the second half of the day and into the evening.
There is an additional area of garden to the very rear of Crafers, which backs onto the High Street with an additional personnel gate providing access. This area is laid to grass for ease of maintenance, and includes an established fig tree. There is also a useful timber frame storage shed, and access to a brick built store room attached to the rear of the property.
Crafers also benefits from its own parking area, that is sufficiently large enough to accommodate five to six vehicles.
Viewing Strictly by appointment with the agent.
Services Mains water, electricity, gas and drainage. The residential element benefits from a gas fired boiler serving the central heating and hot water system. Each of the commercial units have their own independent electricity supplies. There is a single water supply to the building with the vendors recharging the commercial tenants an agreed amount per month.
EPC As Crafers is Grade II Listed there is no requirement to have an EPC. The commercial elements are rated as follows and copies of the full reports are available from the selling agent.
Unit 1 – D (76)
Unit 2 – E (103)
Unit 3 – D (84)
Council Tax House – Band E; £2,482.61 payable per annum 2024/2025
Rateable Values
Unit 1 – £7,700; Rates payable £3,842.30;
Unit 3 – £6,600; Rates payable £3,293.40;
Café 46 – £5,400; Rates payable £2,694.60
Small Business Rates Relief may be available.
Local Authority East Suffolk Council; East Suffolk House, Station Road, Melton, Woodbridge, Suffolk IP12 1RT; Tel: 0333 016 2000
Broadband To check the broadband coverage available in the area click this link – https://checker.ofcom.org.uk/en-gb/broadband-coverage
Mobile Phones To check the mobile phone coverage in the area click this link – https://checker.ofcom.org.uk/en-gb/mobile-coverage
NOTES
1. Every care has been taken with the preparation of these particulars, but complete accuracy cannot be guaranteed. If there is any point, which is of particular importance to you, please obtain professional confirmation. Alternatively, we will be pleased to check the information for you. These Particulars do not constitute a contract or part of a contract. All measurements quoted are approximate. The Fixtures, Fittings & Appliances have not been tested and therefore no guarantee can be given that they are in working order. Photographs are reproduced for general information and it cannot be inferred that any item shown is included. No guarantee can be given that any planning permission or listed building consent or building regulations have been applied for or approved. The agents have not been made aware of any covenants or restrictions that may impact the property, unless stated otherwise. Any site plans used in the particulars are indicative only and buyers should rely on the Land Registry/transfer plan.
2. The Money Laundering, Terrorist Financing and Transfer of Funds (Information on the Payer) Regulations 2017 require all Estate Agents to obtain sellers’ and buyers’ identity.
3. Prospective purchasers should note that there are two planning applications pending nearby for two single dwellings, references DC/22/3613/FUL and DC/22/1403/FUL. Further information is available from agents on request or from East Suffolk Council Planning.
March 2024

