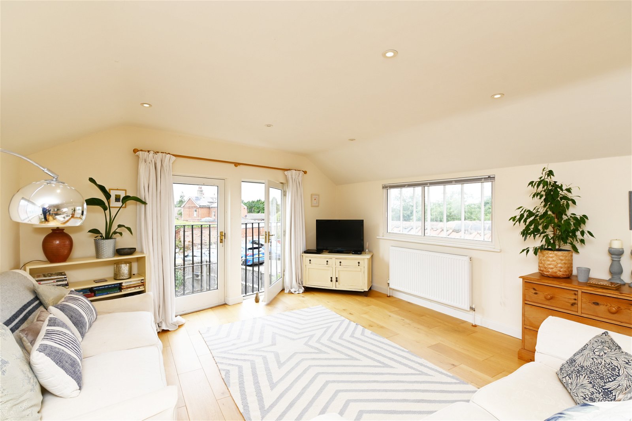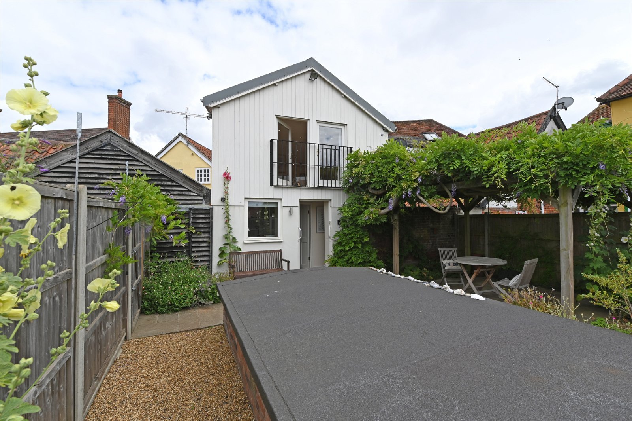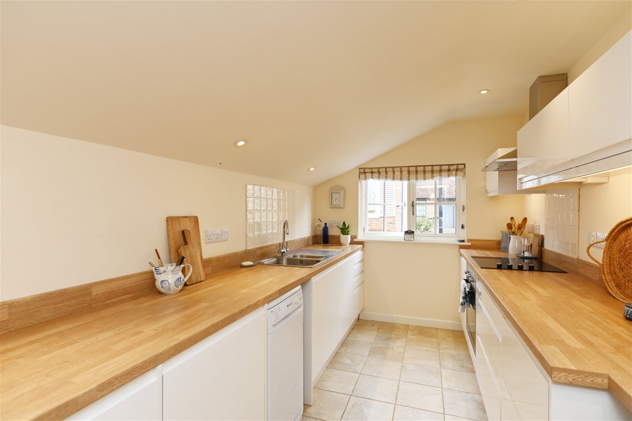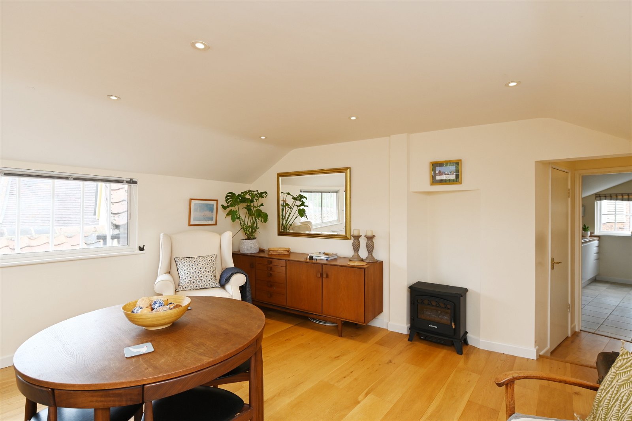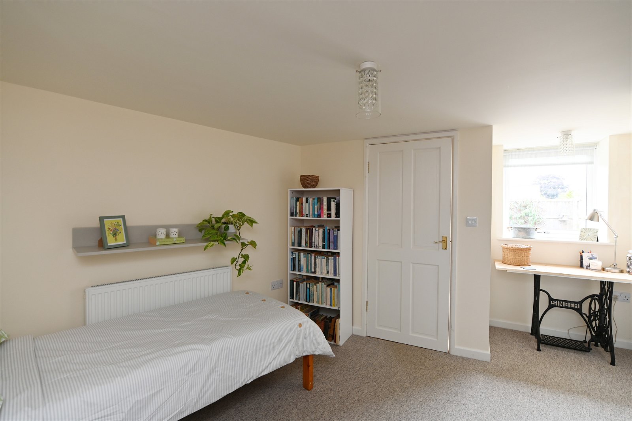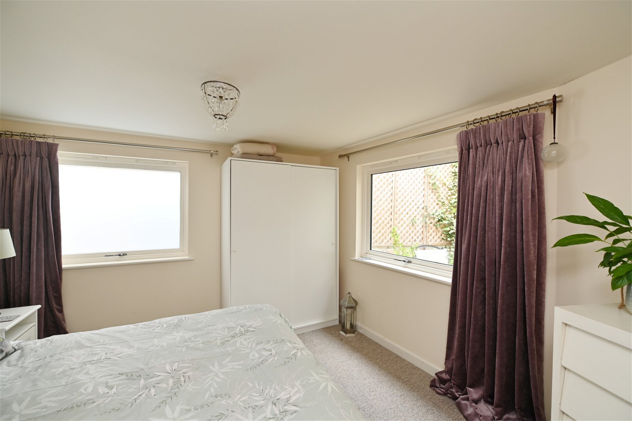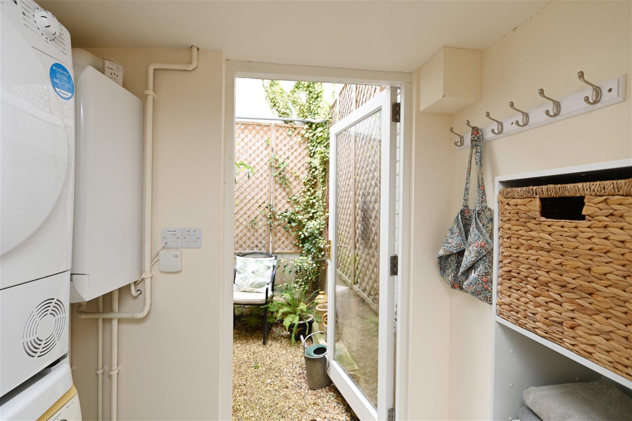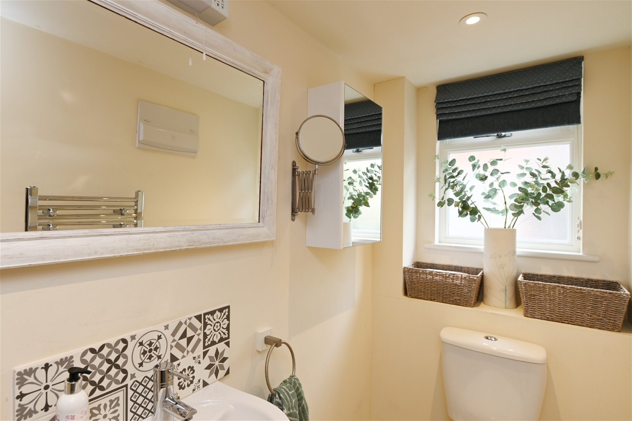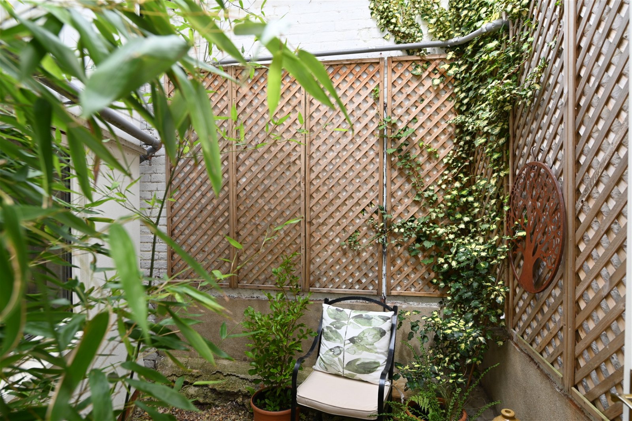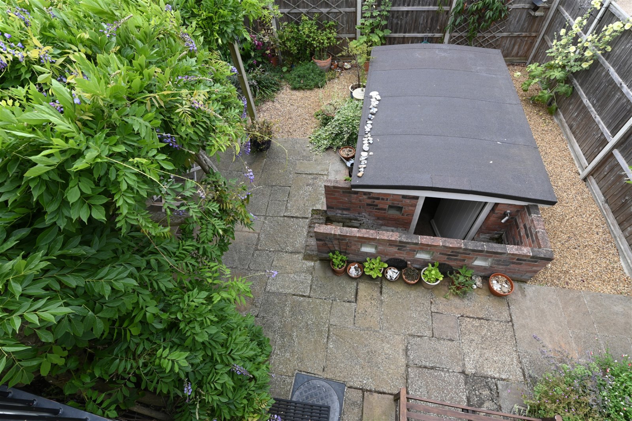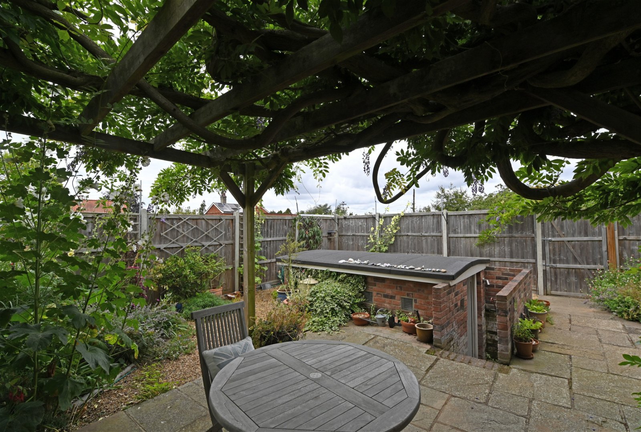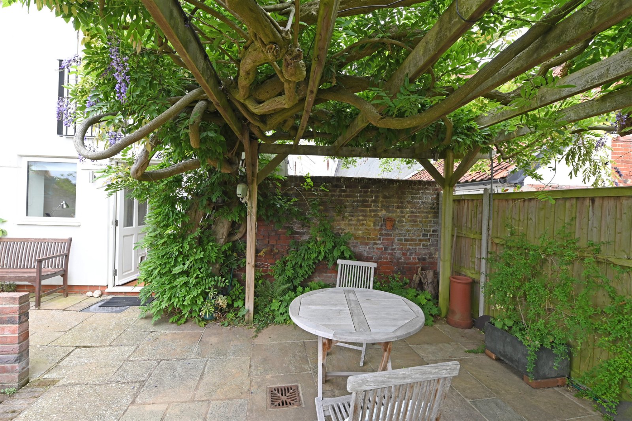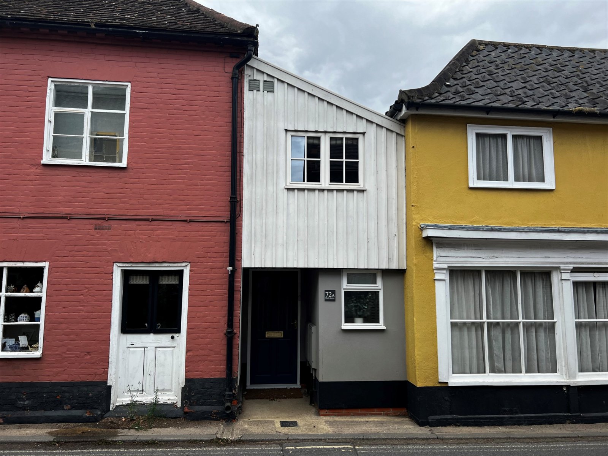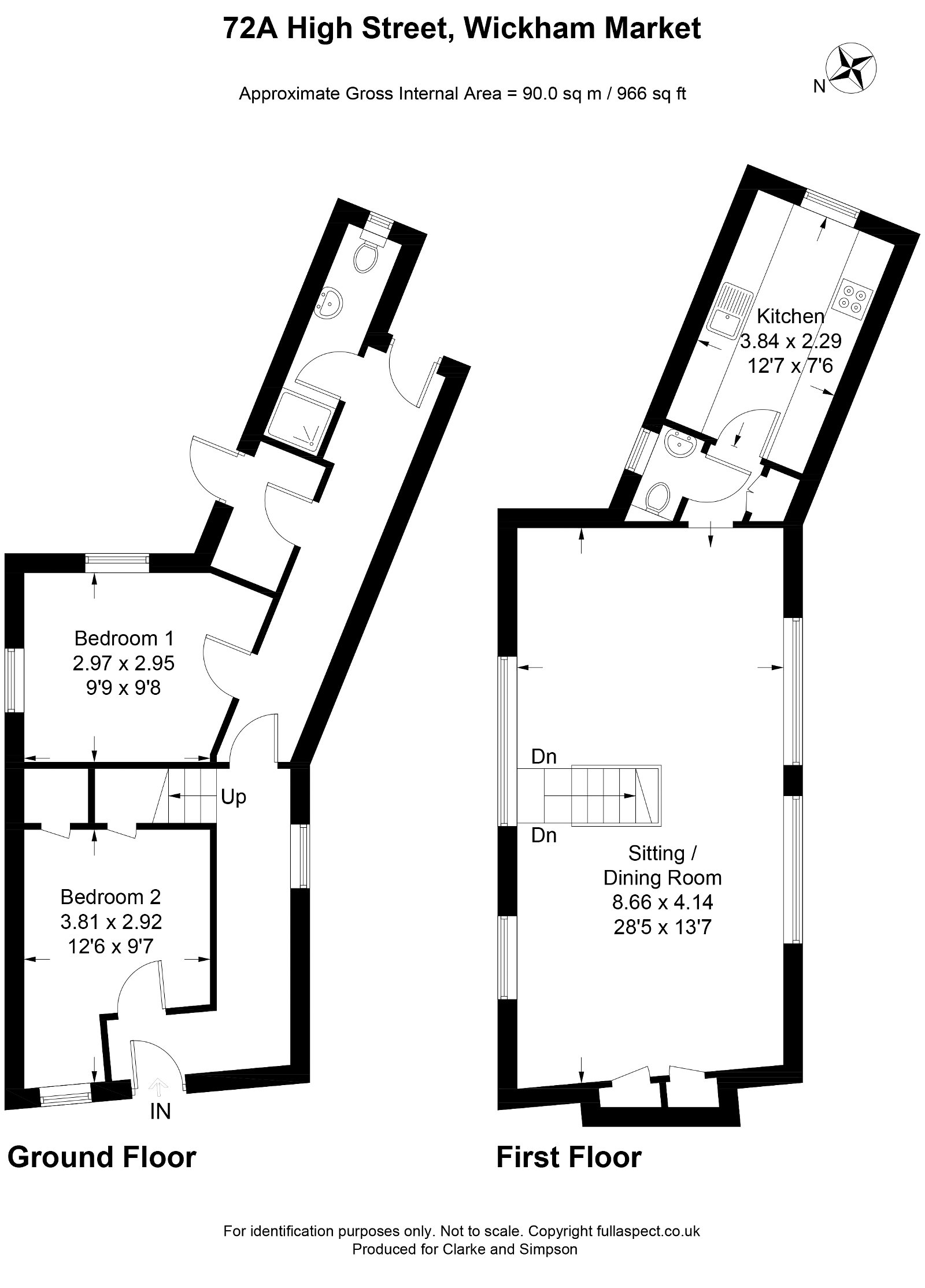Wickham Market, Suffolk
A highly impressive and individual, two bedroom house with courtyard garden and off-road parking, situated centrally within the large village of Wickham Market.
Hallway, shower room, utility room, two ground floor bedrooms. First floor sitting/dining room, cloakroom and kitchen. Courtyard garden and parking.
Location
The property is set along the high street, a short distance from the centre of the popular and well regarded village of Wickham Market. This thriving community offers a range of local businesses, shops including a Co-operative supermarket, restaurants, a health centre, library and primary school. There are regular bus services to Woodbridge and on to Ipswich. The village is also within the Thomas Mills High School catchment area for secondary schooling.
Wickham Market lies about 12 miles to the north-east of the county town of Ipswich and just off the A12, providing dual carriageway driving to Woodbridge (approximately 4 miles), Ipswich, London and the south. There is a railway station at nearby Campsea Ashe with trains to Ipswich and on to London, which take just over the hour. Local tourist attractions, such as Easton Farm Park, Snape Maltings, Framlingham Castle and Sutton Hoo, are all within a 10 mile radius, as is the coast with popular destinations such as Aldeburgh.
Description
72A High Street, also known as The Stanley Morris Workshop, is a most desirable two storey mid–terrace house with first floor living accommodation and ground floor bedrooms. It is understood to have previously been a joinery workshop and was converted in recent years to a lovely dwelling. Of particular note is the first floor, triple aspect sitting/dining room off which is a modern kitchen and cloakroom. The two double bedrooms are on the ground floor, as well as a shower room and utility room. There is not only an inner courtyard but a south-west facing main courtyard measuring approximately 26’ x22’. Adjacent to this is off-road parking.
The Accommodation
A porch leads to a partially glazed front door that opens to the
Hallway
Radiator. South facing window with obscured glazing. South-west facing door to the rear garden. Stairs to the first floor Sitting/Dining Room. Doors lead off to the shower room, utility room and two ground floor bedrooms.
Shower Room
Comprising shower, WC and hand washbasin. Tiled flooring. Ladder style chrome towel radiator, recessed spotlighting. East facing double glazed window with obscured glazing.
Utility Room
Space and plumbing for washing machine with tumble dryer above. Gas fired boiler. Tiled flooring. A north facing glazed door opens to an inner courtyard.
Bedroom One 9’9 x 9’8 (2.97m x 2.95m)
A double bedroom with north-east facing window overlooking the inner courtyard and north-west facing window with frosted glazing. Radiator.
Bedroom Two 12’6 x 9’7 (3.81m x 2.92m)
A double bedroom with south-west facing window overlooking the rear garden. Radiator. Built-in wardrobe with hanging rail and understairs storage cupboard, both with automatic lighting.
The stairs from the ground floor hallway rise to the first floor
Sitting/Dining Room 28’5 x 13’7 (8.66m x 4.14m)
A fabulous, triple aspect room with south-east and north-west facing windows, and south-west facing glazed doors with a Juliette balcony overlooking the rear garden and with rooftop views. Exposed floorboards. Radiators, recessed spotlighting.
A corridor has a shelved cupboard, door to the kitchen and a further door to the
First Floor Cloakroom
WC and hand wash basin. Recessed spotlighting. North facing window with obscured glazing.
Kitchen 12’7 x 7’6 (3.84m x 2.29m)
Fitted with a stylish range of high and low level wall units with integrated fridge and freezer. Space and plumbing for washing machine. Electric oven with four ring halogen hob above and extractor fan. Timber effect work surface with one and a half bowl stainless steel sink with mixer taps above and drainer. Recessed spotlighting. Tiled flooring. East facing double glazed window to the front of the property. Radiator.
Outside
Off the Utility Room there is an inner courtyard that measures 7’11 x 8’ 6. The rear courtyard garden is predominantly laid with a sandstone patio area which includes a pergola and most impressive mature wisteria. There is also a shingle area and beds. Much of the courtyard is made up of a lowered second world war Anderson Shelter which is now a useful store with electricity connected. This measures 2.9m x 1.6m (9’6 x 5’3). The courtyard garden is enclosed by high level fencing and beyond this is a designated parking space. In the past it has been possible to rent a second parking space and last year the payment was £260.
Viewing
Strictly by appointment with the agent.
Services
Mains water, electricity, gas and drainage.
EPC
Rating = C (A copy is available from the agent).
Council Tax
Band D; £2,031.23 payable per annum 2023/2024
Local Authority
East Suffolk Council; East Suffolk House, Station Road, Melton, Woodbridge, Suffolk IP12 1RT; Tel: 0333 016 2000
NOTES
1. Every care has been taken with the preparation of these particulars, but complete accuracy cannot be guaranteed. If there is any point, which is of particular importance to you, please obtain professional confirmation. Alternatively, we will be pleased to check the information for you. These Particulars do not constitute a contract or part of a contract. All measurements quoted are approximate. The Fixtures, Fittings & Appliances have not been tested and therefore no guarantee can be given that they are in working order. Photographs are reproduced for general information and it cannot be inferred that any item shown is included. No guarantee can be given that any planning permission or listed building consent or building regulations have been applied for or approved. The agents have not been made aware of any covenants or restrictions that may impact the property, unless stated otherwise. Any site plans used in the particulars are indicative only and buyers should rely on the Land Registry/transfer plan.
2. The Money Laundering, Terrorist Financing and Transfer of Funds (Information on the Payer) Regulations 2017 require all Estate Agents to obtain sellers’ and buyers’ identity.
July 2023
Stamp Duty
Your calculation:
Please note: This calculator is provided as a guide only on how much stamp duty land tax you will need to pay in England. It assumes that the property is freehold and is residential rather than agricultural, commercial or mixed use. Interested parties should not rely on this and should take their own professional advice.

