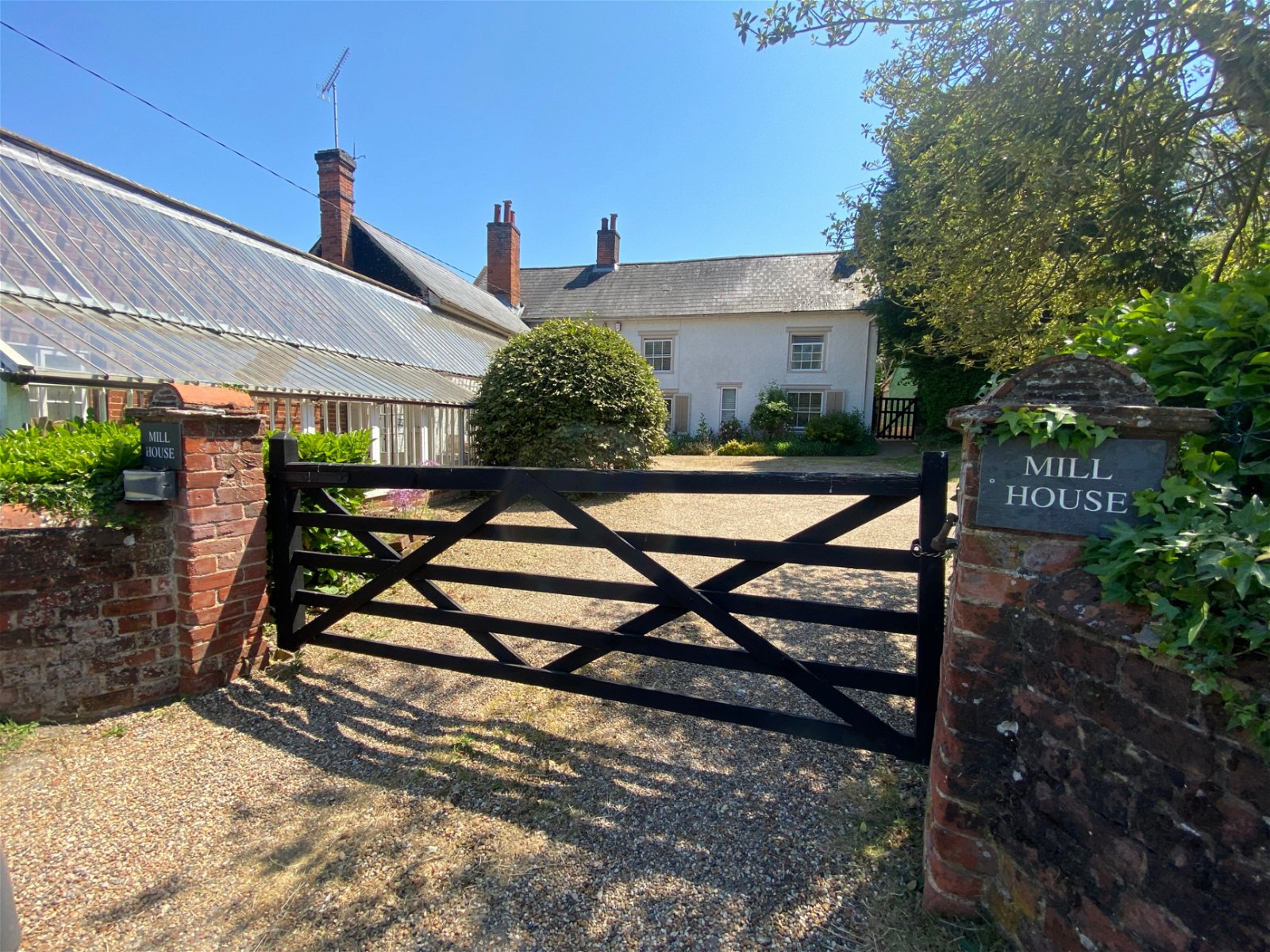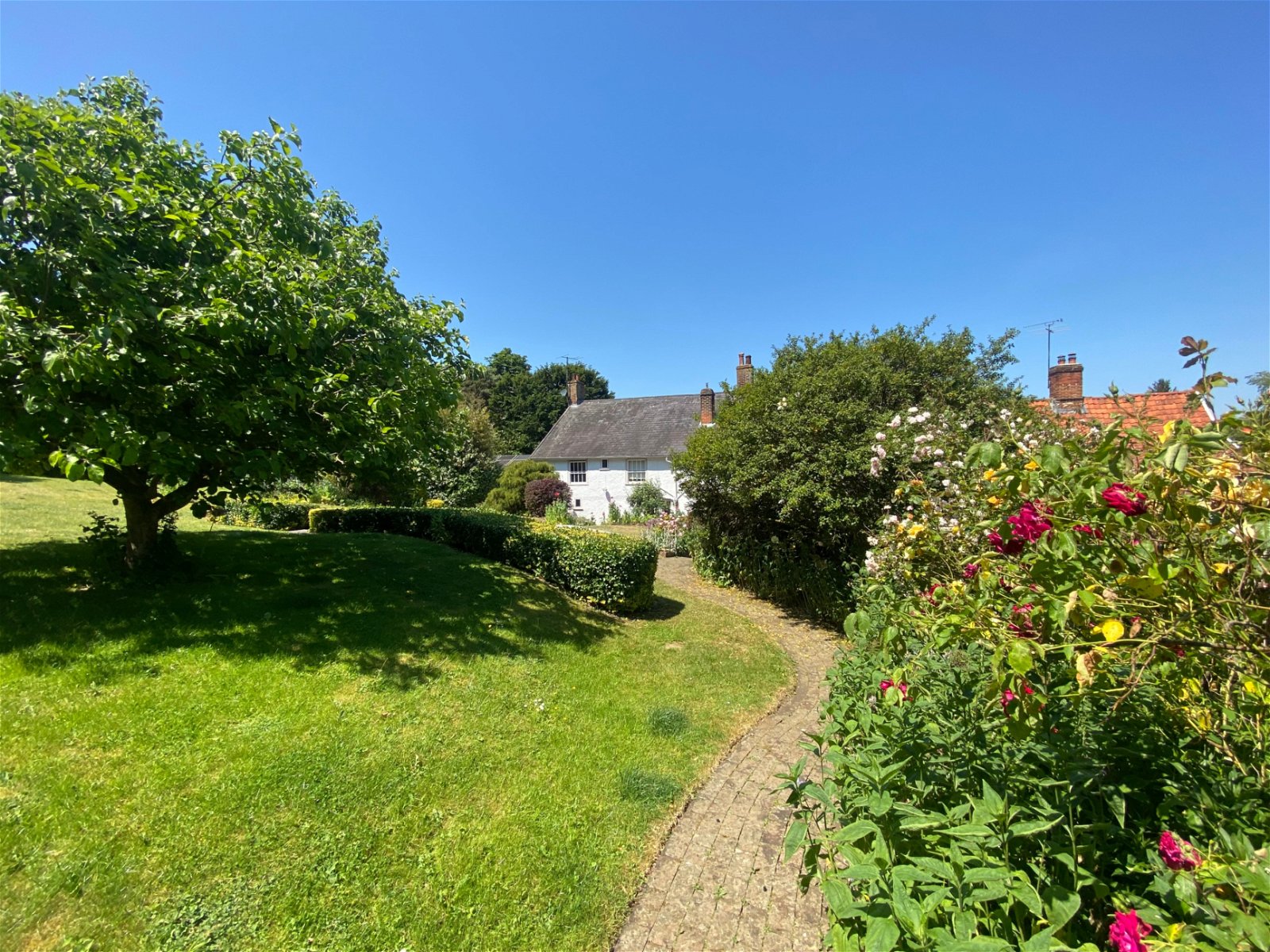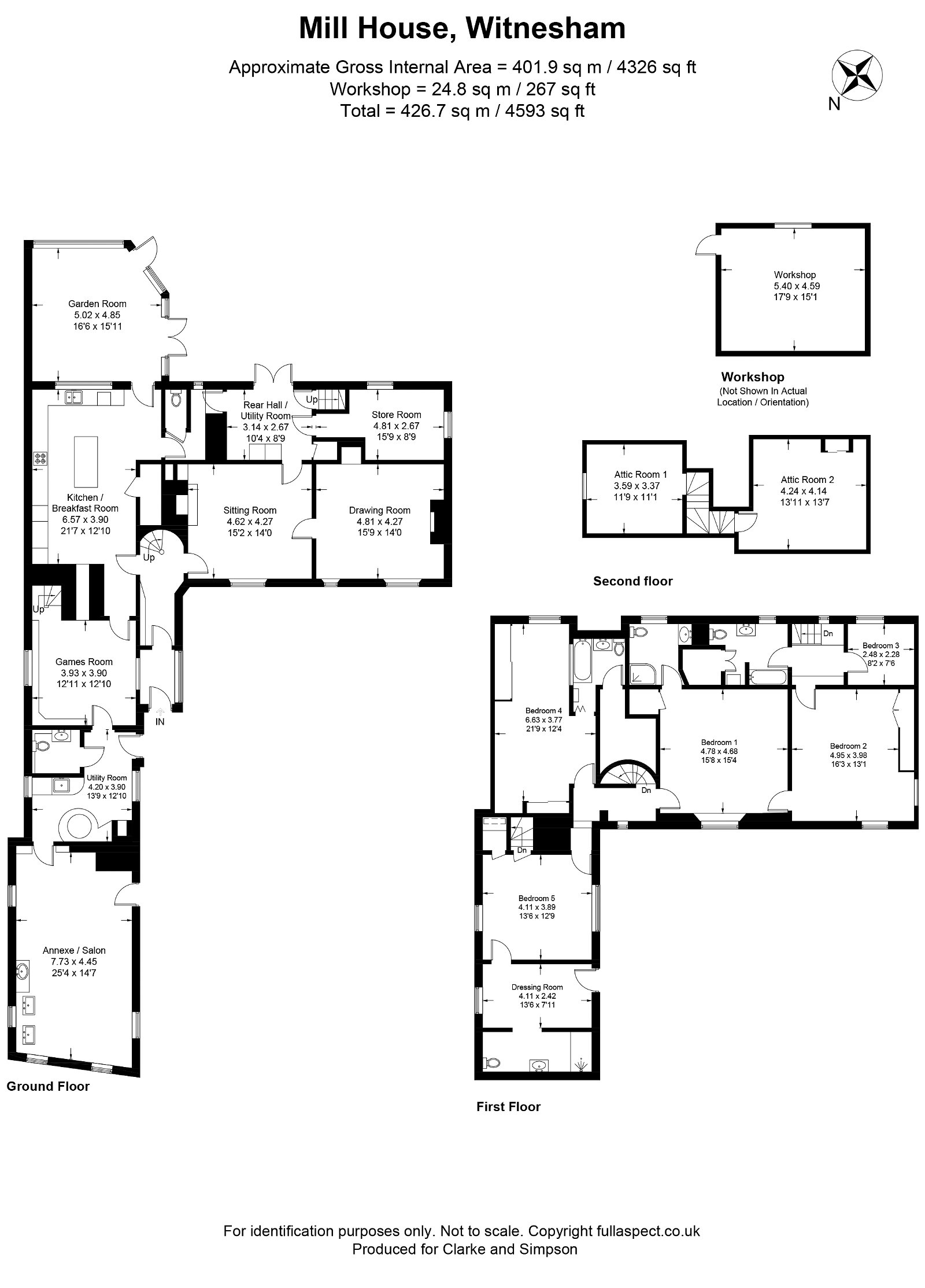Witnesham, Nr Ipswich, Suffolk
A handsome, five bedroom principal village house with over 4,000 sq ft of accommodation, including a useful annexe and delightful gardens of nearly ¾ of an acre, in the sought-after village of Witnesham.
Entrance lobby, entrance hall, sitting room, drawing room, kitchen/breakfast room, 16’ x 15’ garden room, games/playroom, utility room/rear hall, store room and cloakroom. Cellar.
Well appointed 25’ x 14’ workspace/gym with utility area and cloakroom.
Five bedrooms, three en-suites, dressing room and bathroom.
Mature gardens and grounds of approximately 0.72 acres.
Driveway and parking for at least 6 vehicles.
Location
Mill House will be found in the centre of the well regarded and accessible village of Witnesham, which lies just a few miles to the north-east of the county town of Ipswich. The village benefits from a primary school and a thriving village pub, The Barley Mow. The Fynn Valley Golf Club is on the outskirts of the village. The county town of Ipswich provides a full range of local shopping, commercial, educational and recreational facilities, as well as regular mainline rail services to London’s Liverpool Street that take just over the hour. The popular town of Woodbridge, based on the banks of the River Deben, lies about 8 miles to the east and also provides access to the A12 and Heritage Coast.
Directions
Heading north out of Ipswich on the B1077, continue through the village of Westerfield towards Witnesham, passing Fynn Valley Golf Club on the right hand side. Proceed into the village of Witnesham, where Mill House will be found on the right hand side.
For those using the What3Words app: ///gives.lodge.flag
Description
Mill House comprises a handsome and somewhat unique Grade II Listed five bedroom principal village house, that offers spacious accommodation arranged over three floors together with a useful workspace/gym, all set within delightful gardens and grounds of over half an acre in the sought-after village of Witnesham.
With the accommodation extending to over 4,300 square feet, Mill House offers a wonderful amount of space, with all the principal reception rooms and bedrooms being of good proportion. The Garden Room provides an additional reception room and is suitable for use all year round. In addition there is a large, light filled room, currently used as a workspace and home gym and benefitting from air conditioning. With its separate entrance, kitchen, WC and adjacent parking, this space could also be utilised as work from home accommodation, an annexe or B&B/holiday let, or ancillary accommodation to the main house – subject to the necessary consents. Mill House offers an incoming purchaser the opportunity to update the property to their own specific style and taste.
Outside Mill House benefits from a large sweeping driveway and parking area that can easily accommodate up to 6 vehicles, together with mature gardens to the front and rear that contain a variety of specimen flowers, shrubs and trees. The rear garden is stunning and facing in a south easterly direction enjoys the sun for the majority of the day. In all, the gardens and grounds extend to nearly three quarters of an acre.
The Accommodation
The House
Ground Floor
A part glazed wooden front door opens into the
Entrance Lobby
With glazed elevations overlooking the front driveway and garden. Exposed brick floor and wooden panel front door that opens into the
Entrance Hall
With curved staircase rising to the First Floor with useful understairs storage cupboard, quarry tiled flooring, radiator and doors off to
Sitting Room 15’2 x 14’ (4.62m x 4.27m)
A spacious reception room with large sash window on the front elevation offering a good degree of light and views of the front drive. The focal point of the room is the exposed brick fireplace with oak bressummer beam over, raised pamment tiled hearth and flanking shelved recess with storage cupboard to the side. Exposed chamfered ceiling timber, radiator, door returning to the Rear Hall/Utility Room and door to
Drawing Room 15’9 x 14’ (4.81m x 4.27m)
Another well proportioned reception room with windows overlooking the front driveway. This room also benefits from an open fireplace with polished stone and carved wood surround together with granite hearth. Shelved recess with storage cupboard, feature arched recesses and wall light points.
Returning to the Entrance Hall a second doorway provides access to the
Kitchen/Breakfast Room 21’7 x 12’9 (6.57m x 3.9m)
With large internal casement window gaining light from the Garden Room and fitted with range of cupboard and drawer units with wooden block worksurface over incorporating a ceramic sink with mixer tap and drainer. Stoves range cooker together with recess and plumbing for American style fridge freezer and dishwasher. Matching island unit with breakfast bar, former fireplace, pamment tiled flooring, door to shelved pantry cupboard and spotlighting. Door to Garden Room and opening beside the chimney breast leading through to the
Games Room 12’11 x 12’9 (3.93m x 3.9m)
A twin aspect room that links well with the Kitchen/Breakfast Room. Former fireplace, range of fitted shelving, spotlighting, tiled flooring, exposed ceiling timber, radiator and ‘back stairs’ providing access to the bedroom accommodation. Door through to
Utility Room 13’9 x 12’9 (4.2m x 3.9m)
With former bread oven with copper, door to the driveway, door to Cloakroom, with WC and wash basin, and further door through to
Workspace/Gym/Annexe 25’4 x 14’7 (7.73m x 4.45m)
Currently used for the vendor’s business, this area comprises an open plan workspace with windows on the front and side elevations together with an independent access. Vaulted ceiling with exposed roof truss elements, spotlighting and Velux window lights. Water and waste connections. Wood effect flooring. This area could be utilised for alternative commercial uses, ancillary accommodation to the main house, an annexe or B&B /Holiday Let accommodation, subject to the necessary consents.
From the Kitchen/Breakfast Room a part glazed door provides access to the
Garden Room 16’6 x 15’11 (5.02m x 4.85m)
A fantastic and spacious room, providing an additional reception area to the main house, and overlooking the rear garden. The Garden Room is of timber frame construction set on a raised brick plinth with doors providing access to the patio and gardens. Tiled flooring and spotlighting.
A second door from the Kitchen/Breakfast Room provides access to the
Rear Hall/Utility Room 10’4 x 8’9 (3.14m x 2.67m)
With third staircase providing access to the First Floor, door to Cloakroom with WC, door to the Sitting Room and glazed French doors providing access to the patio and garden. Floor standing oil fired boiler and plumbing and waste connections for a washing machine. Door to
Store Room 15’9 x 8’9 (4.81m x 2.67m)
A dual aspect room providing useful storage space.
A further door from the Rear Hall/Utility Room provides access to the
Cellar
With brick walls and flooring, and floor drain housing the sump.
From the Entrance Hall stairs rise to the
First Floor
Landing
With split staircase rising to the Attic Rooms and doors off to
Bedroom One 15’8 x 15’4 (4.78m x 4.68m)
A substantial double bedroom with window on the front elevation overlooking the driveway and village street. Radiator, door to walk-in wardrobe cupboard, inter-connecting door to Bedroom Two, and door to
En-suite Shower Room
With shower cubicle, mounted wash basin with storage under and WC. Heated towel rail and wood effect flooring.
Bedroom Two 16’3 x 13’1 (4.95m x 3.98m)
Another spacious double bedroom that can be accessed independently via the rear staircase if required. Windows overlooking the garden and front drive, built-in wardrobe cupboards, radiator and door to the
Rear Landing
With staircase returning to the Rear Hall/Utility Room, and doors off to
Bedroom Three 8’2 x 7’6 (2.48m x 2.28m)
With window overlooking the rear garden and radiator.
Bathroom
With suite comprising panelled bath in tiled surround, WC and pedestal wash basin with tiled splashback. Radiator with towel rail and built-in Airing Cupboard.
Returning to the Landing, further doors provide access to
Bedroom Four 21’9 x 12’4 (6.63m x 3.77m)
Another generous double bedroom with good range of fitted wardrobe cupboard, large sash window with views of the rear garden, radiator and concertina door through to the
En-suite Bathroom
With suite comprising panelled bath in tiled surround with mixer shower over, WC, bidet and pedestal wash basin. Radiator.
A further door from the Landing provides access to
Bedroom Five 13’6 x 12’9 (4.11m x 3.89m)
A twin aspect double bedroom with former Victorian iron hob fireplace acting as the focal point. Door to wardrobe cupboard with connecting door through to staircase to the Games Room. Further door to
Dressing Room 13’6 x 7’11 (4.11m x 2.42m)
Another twin aspect room, currently used as a dressing room and with doorway through to the
En-suite Shower Room
With shower enclosure, mounted wash basin with storage cupboard under and WC. Wood effect flooring, recessed spotlighting and extractor fan.
Returning to the Landing, a doorway opens onto a split staircase that provides access to
Attic Room One 11’9 x 11’1 (3.59m x 3.7m)
Providing useful storage accommodation that could be utilised as an extra bedroom or study. Window on the gable elevation overlooking the village roofscape. Recessed spotlighting.
Attic Room Two 13’11 x 13’7 (4.24m x 4.14m)
Also providing additional or storage space. Fitted storage cupboards and shelving.
Outside
Located centrally within the village, a five bar gate opens onto a sweeping gravel driveway that is sufficiently large enough to easily park six vehicles. The mature front gardens comprise an established yew hedge along the frontage, together with a number of mature specimen shrubs and trees. A ‘basket weave’ block paved pathway provides access to the front door and salon. The driveway continues to the side of the property where there is a large paved area enclosed within a high level brick retaining wall. This area is well screened from the road and offers useful extra parking for boats or caravans, etc. Beside this is a timber frame storage shed with power and light connected and a lean-to log store.
The rear gardens are delightful and facing in a south-easterly direction, enjoy the sun for the majority of the day. Immediately adjoining the rear of the Mill House is a large block paved paved patio area, that can be accessed from the Garden Room or Rear Hall/Utility Room, and with brick steps set between established borders rising up to the garden. The generous rear garden is predominantly laid to grass for ease of maintenance, but incorporating a number of well stocked borders around the perimeter that contain a number of specimen flowers and shrubs. To the rear of the garden is a fantastic play area with cricket net, which is shaded by mature yew, ash and poplar trees along the perimeter. The rear garden also includes a former swimming pool, although this is now out of use. In all the gardens and grounds extend to approximately 0.72 acres.
Viewing Strictly by appointment with the agent.
Services Mains water, electricity and drainage. Oil fired boiler serving the central heating and hot water systems.
EPC Rating = F
Broadband To check the broadband coverage available in the area click this link – https://checker.ofcom.org.uk/en-gb/broadband-coverage
Mobile Phones To check the mobile phone coverage in the area click this link – https://checker.ofcom.org.uk/en-gb/mobile-coverage
Council Tax Band G; £3,451.88 payable per annum 2024/2025
Local Authority East Suffolk Council; East Suffolk House, Station Road, Melton, Woodbridge, Suffolk IP12 1RT; Tel: 0333 016 2000
NOTES
1. Every care has been taken with the preparation of these particulars, but complete accuracy cannot be guaranteed. If there is any point, which is of particular importance to you, please obtain professional confirmation. Alternatively, we will be pleased to check the information for you. These Particulars do not constitute a contract or part of a contract. All measurements quoted are approximate. The Fixtures, Fittings & Appliances have not been tested and therefore no guarantee can be given that they are in working order. Photographs are reproduced for general information and it cannot be inferred that any item shown is included. No guarantee can be given that any planning permission or listed building consent or building regulations have been applied for or approved. The agents have not been made aware of any covenants or restrictions that may impact the property, unless stated otherwise. Any site plans used in the particulars are indicative only and buyers should rely on the Land Registry/transfer plan.
2. The Money Laundering, Terrorist Financing and Transfer of Funds (Information on the Payer) Regulations 2017 require all Estate Agents to obtain sellers’ and buyers’ identity.
March 2024
Stamp Duty
Your calculation:
Please note: This calculator is provided as a guide only on how much stamp duty land tax you will need to pay in England. It assumes that the property is freehold and is residential rather than agricultural, commercial or mixed use. Interested parties should not rely on this and should take their own professional advice.

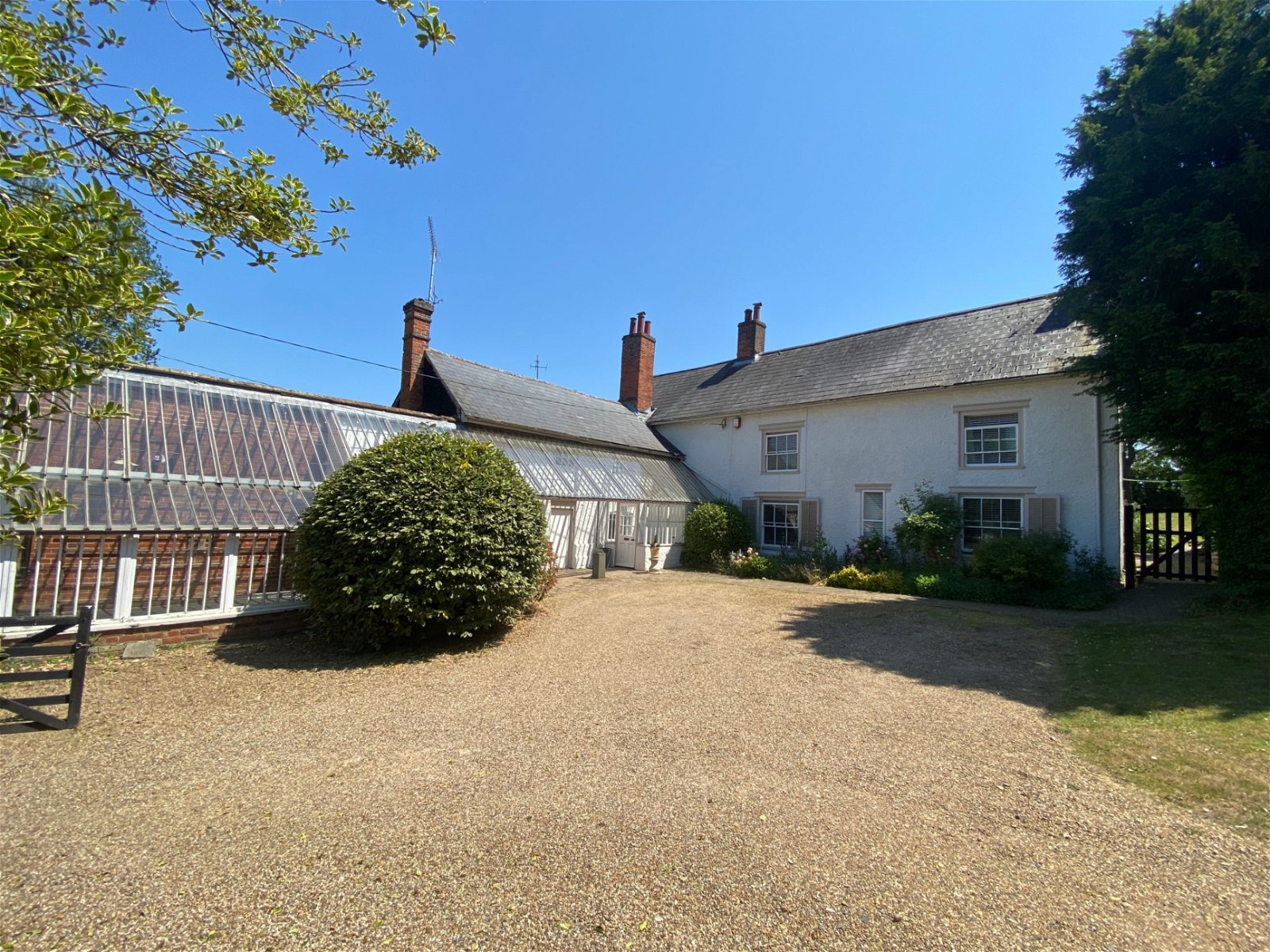
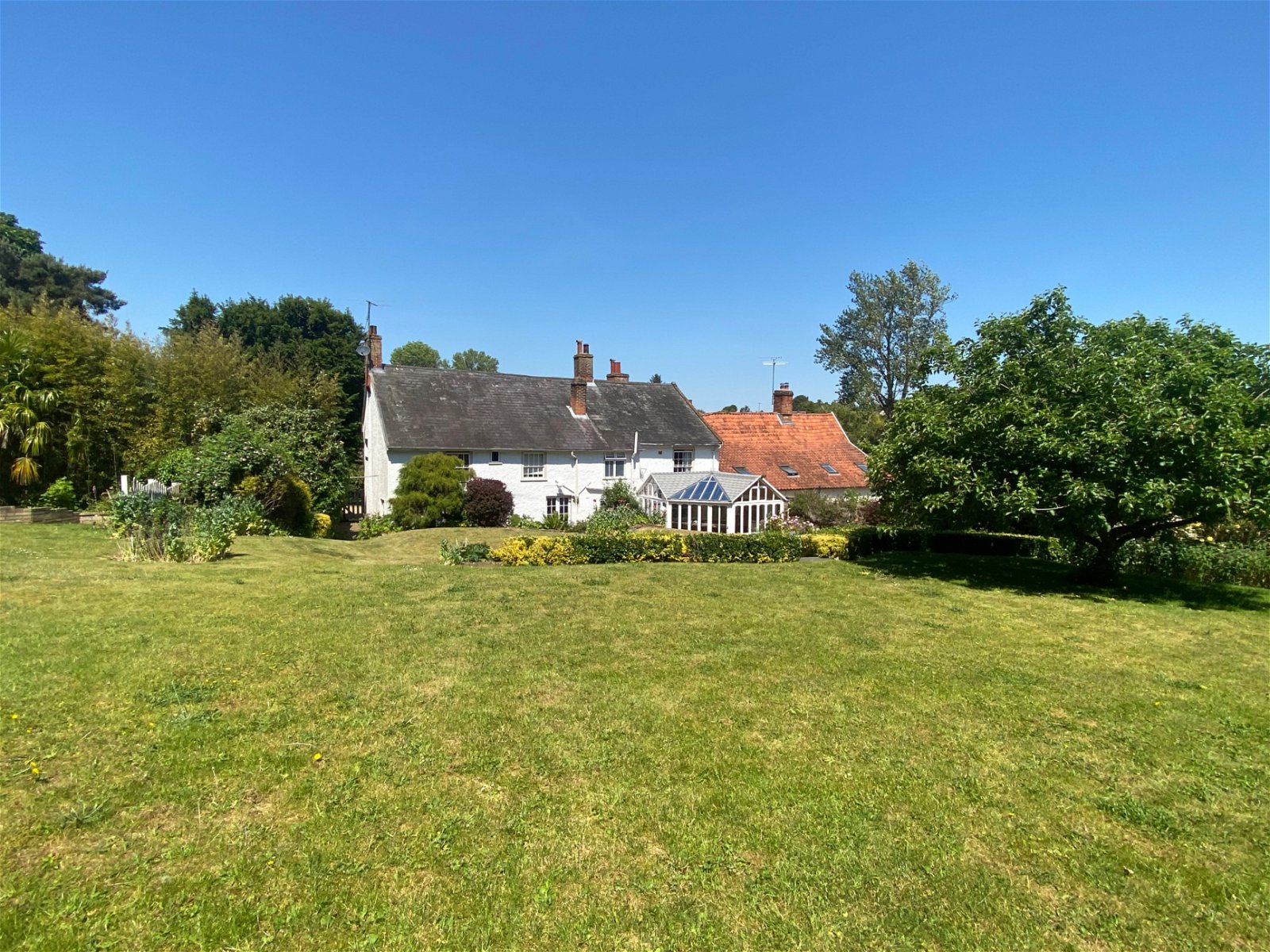
_1690274666486.jpg)
_1690274527169.jpg)
_1690274666487.jpg)
_1690274507250.jpg)
_1690274444853.jpg)
_1690274405285.jpg)
_1690274405285.jpg)
_1706718666381.jpg)
rev_1706718666383.jpg)
_1690274615704.jpg)
_1690274644337.jpg)
_1690274615702.jpg)
_1690274444853.jpg)
_1690274467540.jpg)
_1690274467541.jpg)
rev_1690299097681.jpg)
_1690274507249.jpg)
_1690274483849.jpg)
_1690274507249.jpg)
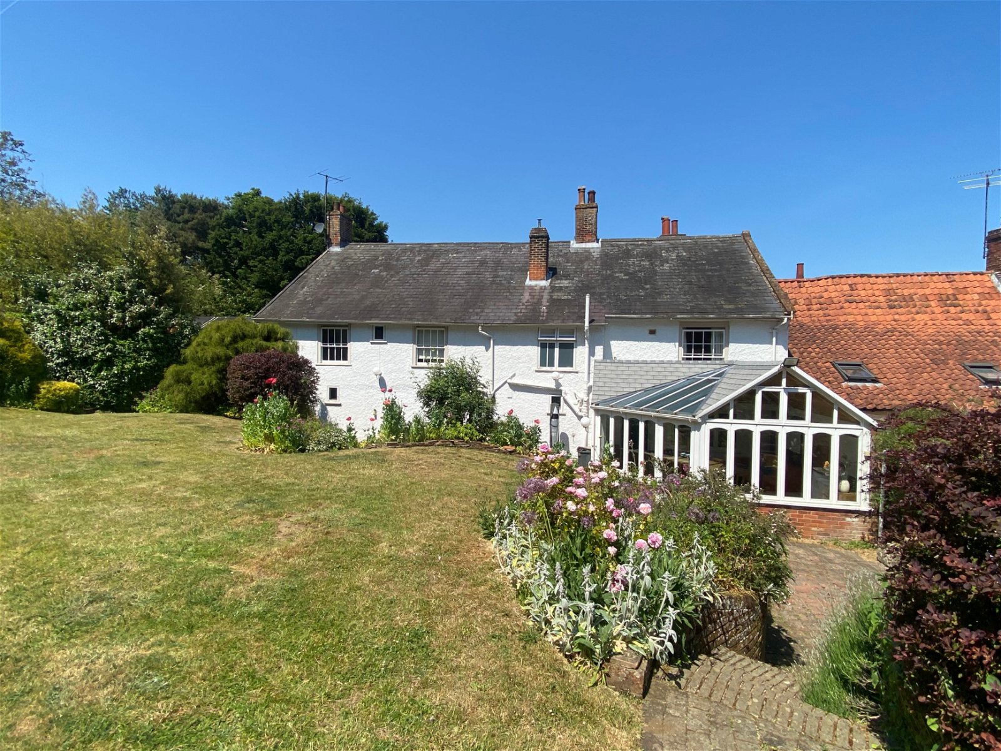
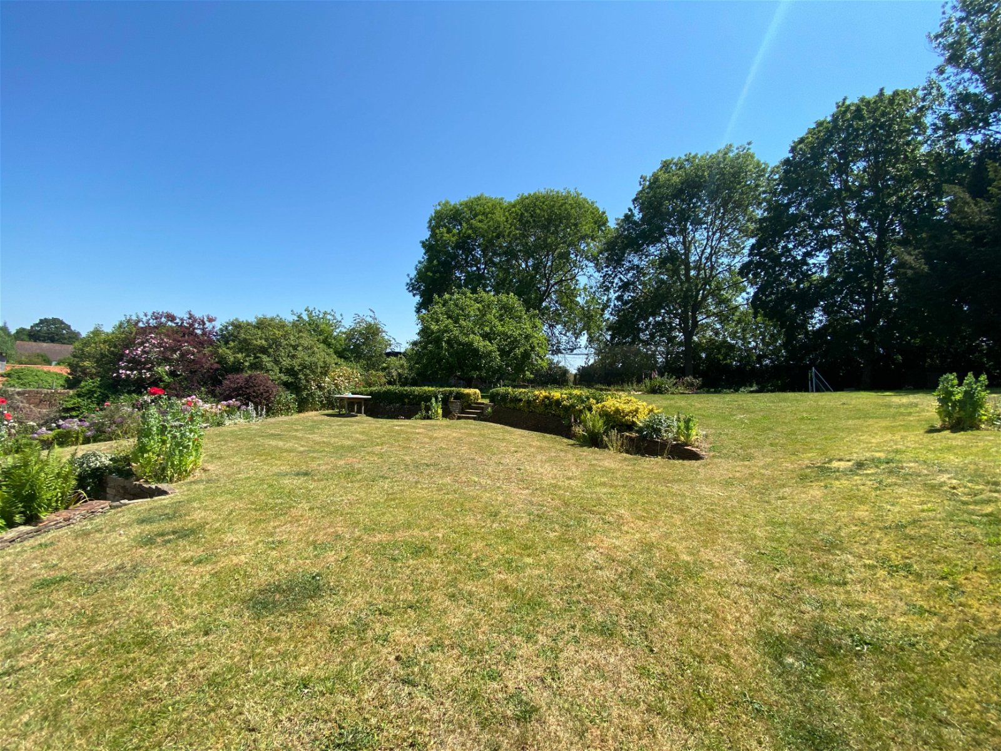
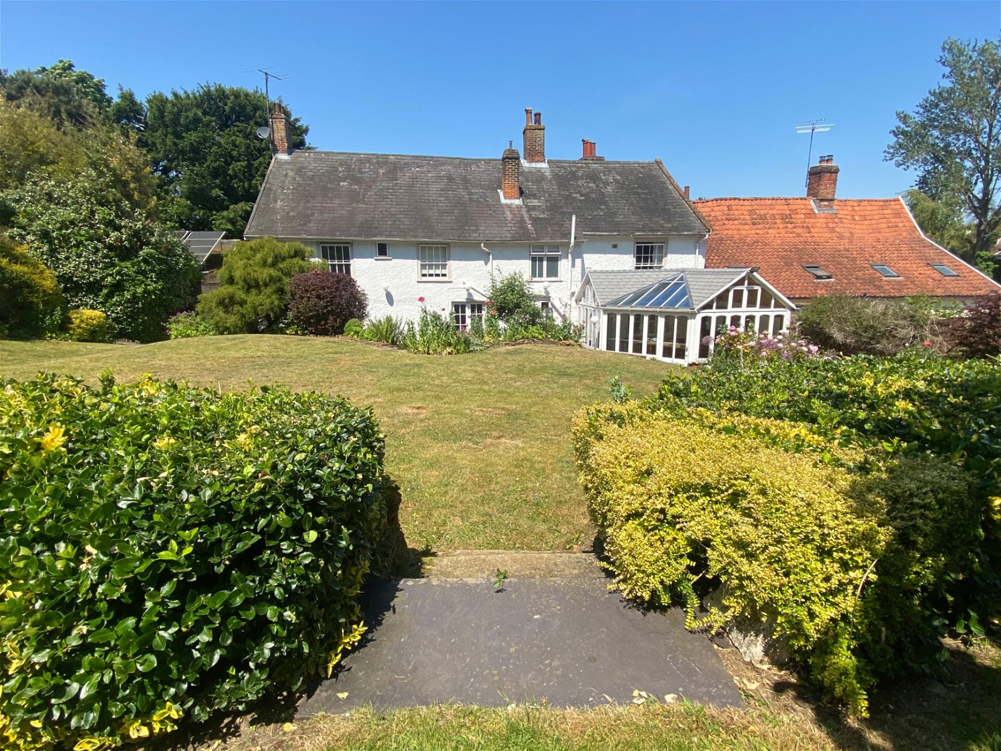
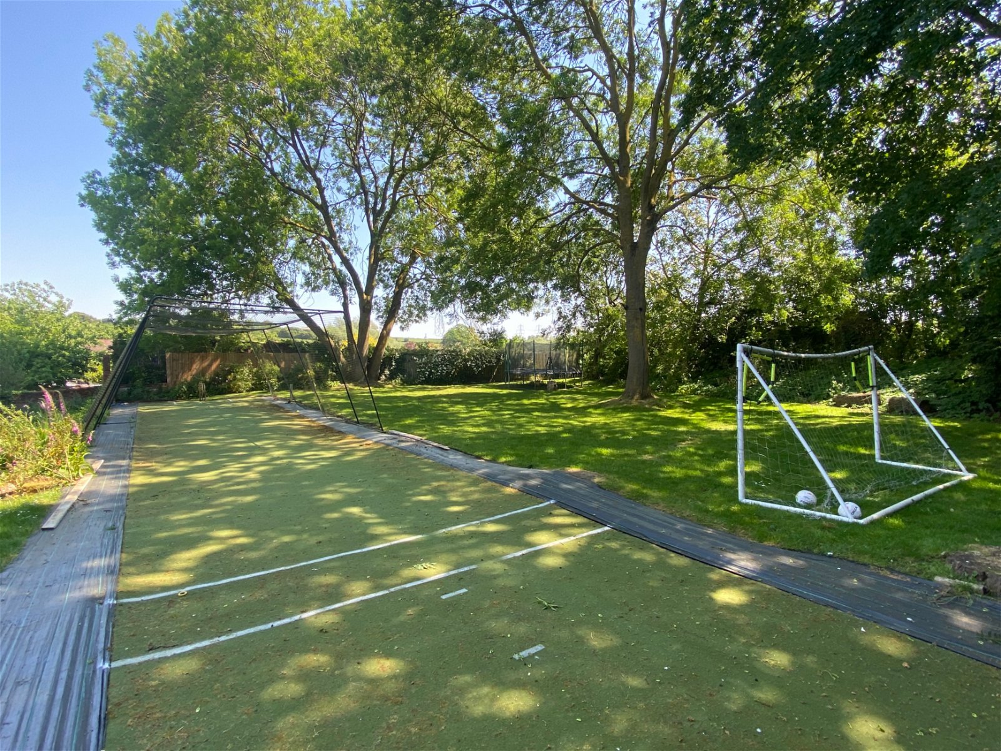
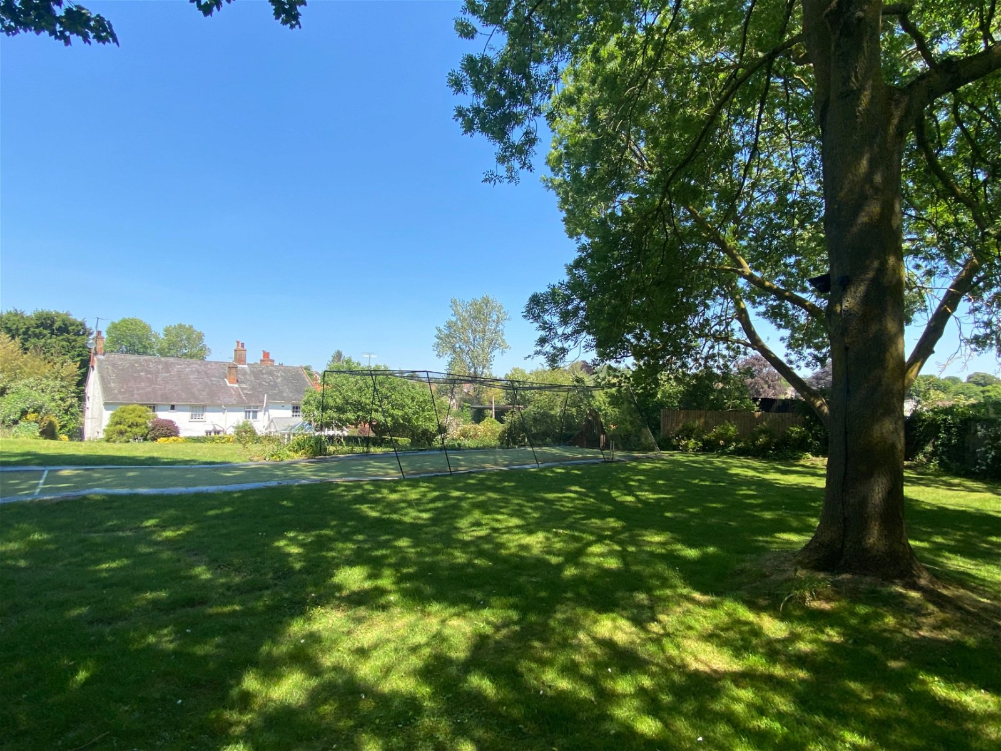
rev_1706718746664.jpg)
