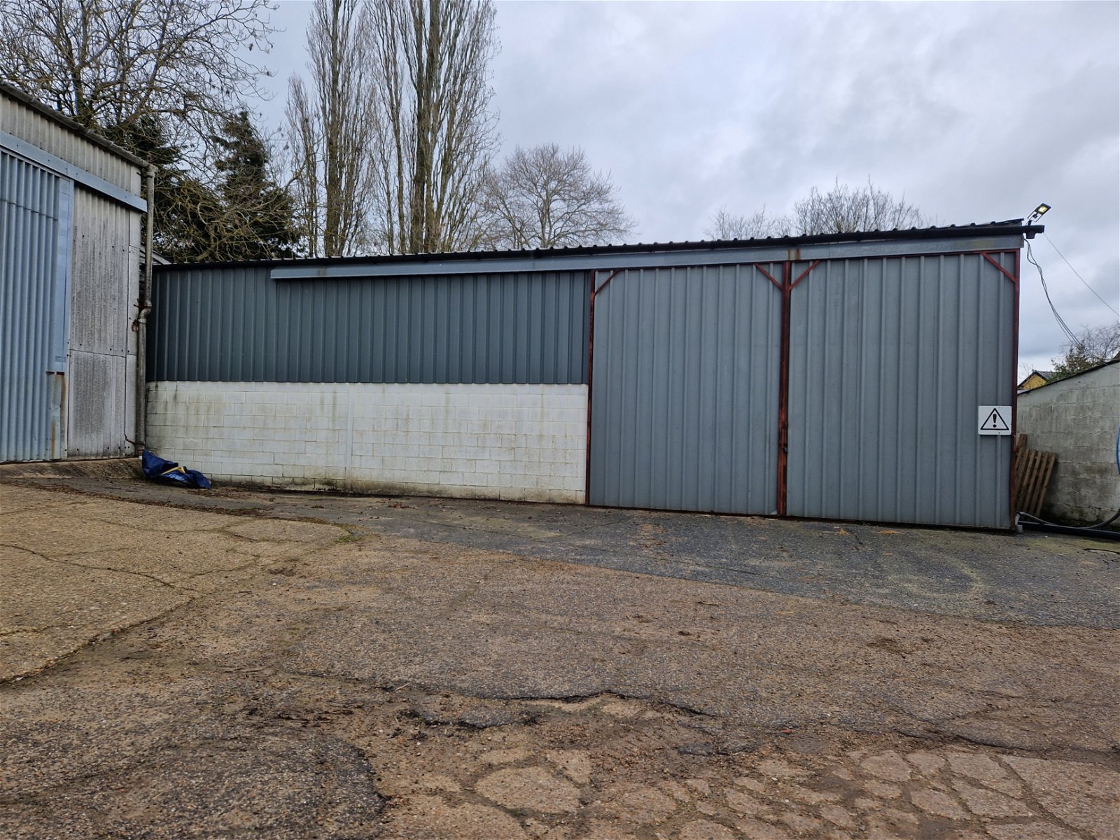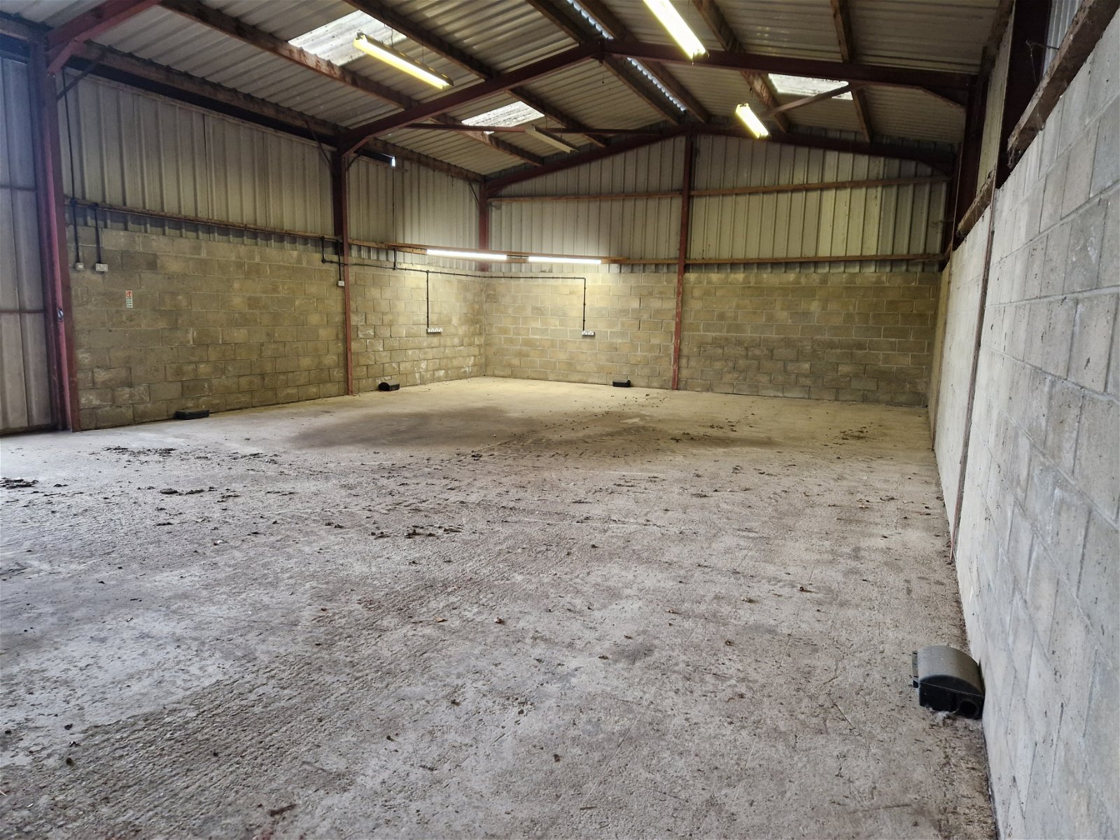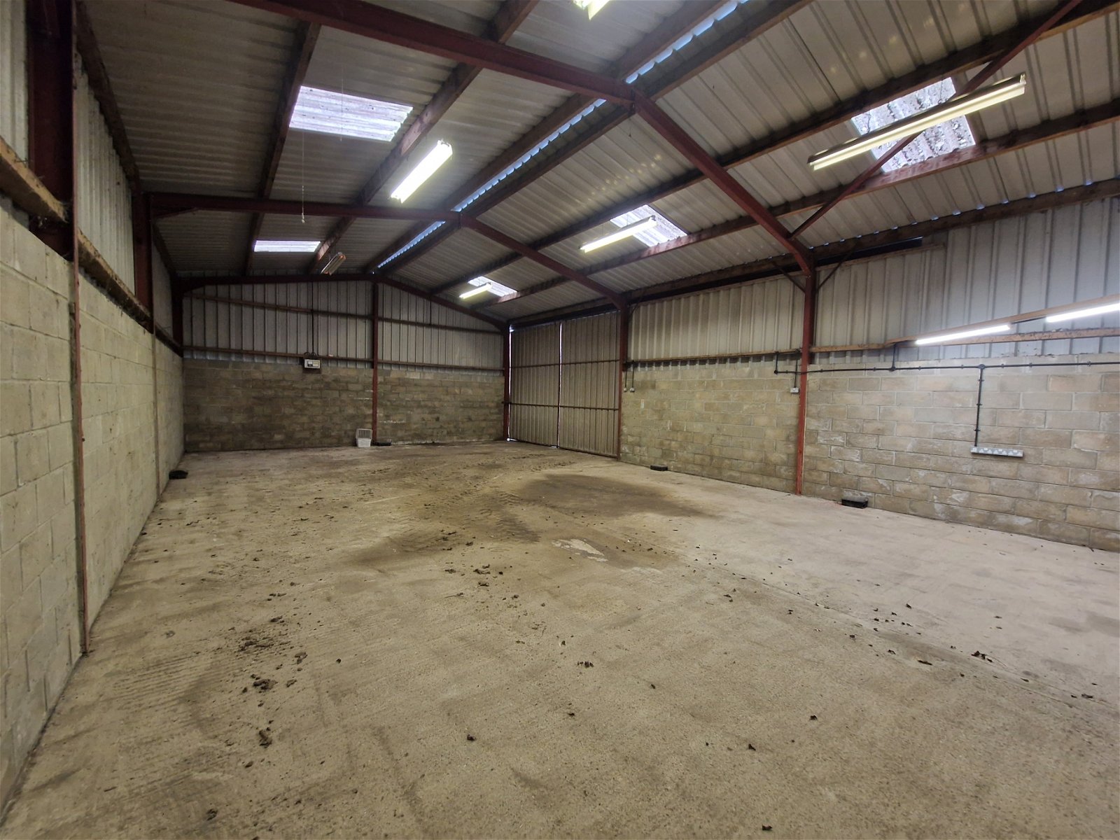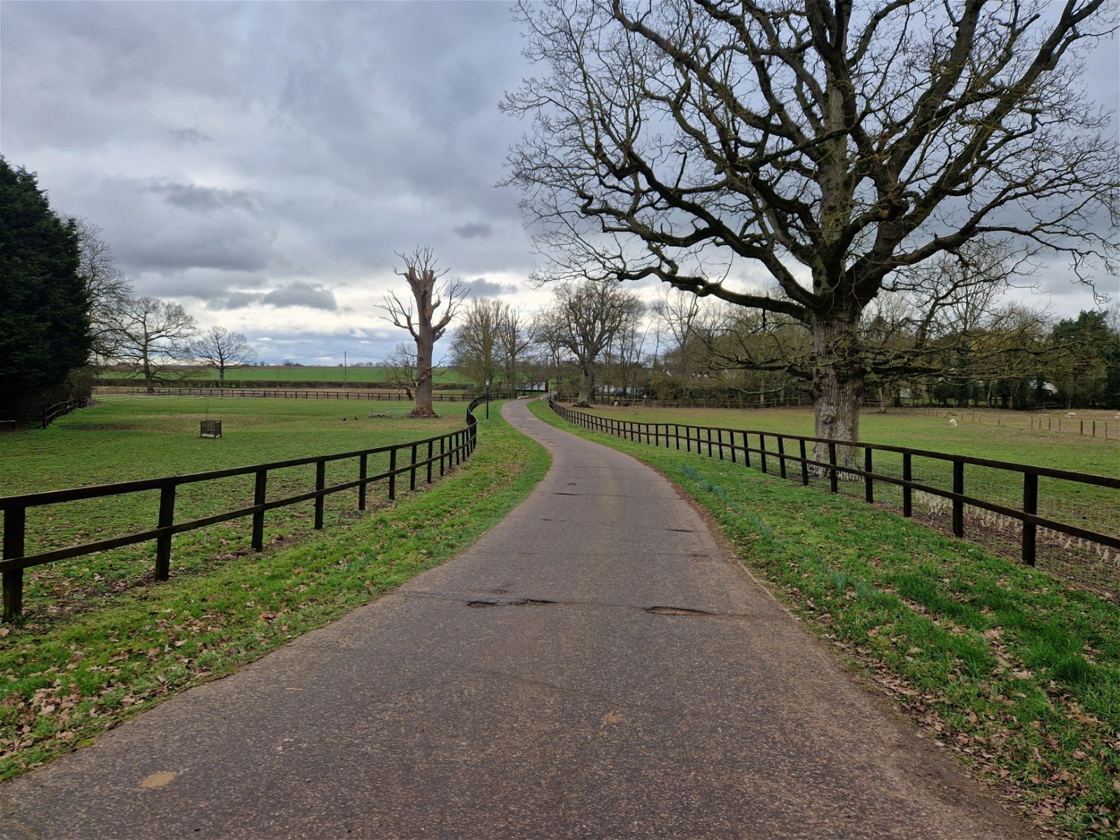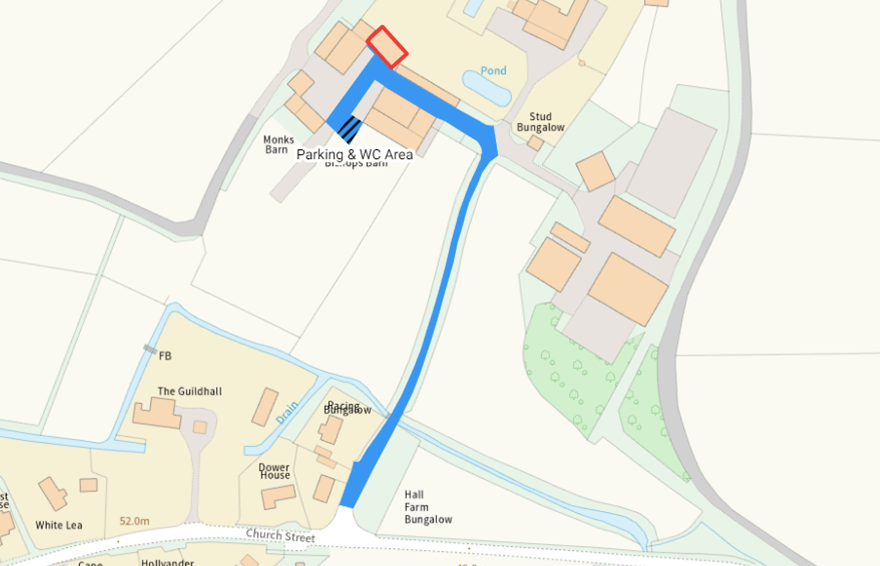Worlingworth , Woodbridge , Suffolk, IP13 7NS
A former agricultural building offering storage and workshop facilities extending to nearly 1,500 sq ft and forming part of Worlingworth Hall Farm.
Location
The property is located on the eastern edge of Worlingworth. The village benefits from a primary school, a recently reopened village shop/public house, the Swan, and also a community centre. It is just 7 miles from Framlingham. The county town of Ipswich lies approximately 18 miles to the south-west and here there are national shops and services, together with a regular train service to London’s Liverpool Street scheduled to take just over the hour.
Description
The premises comprises a former agricultural building of steel portal frame design with elevations clad in block work and profile metal sheets under a pitched profile metal sheet roof with roof lights. On the front corner of the building are sliding doors, which have an approximate width of 5.95m and height of 4m. The building is well equipped with single phase electricity branching into 7 pairs of plug sockets. The workshop also has 3 pairs of tube lights on the ceiling and a further pair in one corner allowing more concentrated visibility. The Workshop also has the benefit of two parking spaces and a shared WC facility.
Approximate SQM: 133.28
Approximate SQF: 1435
Terms
The premises are available to rent on what will essentially be a new internal repairing and insuring lease, together with the ongoing repair and maintenance of the sliding shutter doors, on terms to be agreed.
Insurance
The Landlord will insure the entire estate and re-charge a proportion of the premium to the Tenant. The Tenant will need to insure their own contents.
VAT
VAT is not payable on the rent.
Rateable Value
The Rateable Value is to be assessed. Small Business Rates Relief may be available.
Services
Mains electricity is connected to the premises. This is shared mains electricity supply and a check meter will be installed by the Landlord. The Landlord will then recharge the cost of the electricity at the prevailing rate to the Tenants.
Permitted Operating Hours
8am to 5.30pm, Monday to Friday; 8am to 5pm, Saturday. No working on Sundays or Bank Holidays.
Local Authority
Mid Suffolk District Council, Endeavour House, 8 Russell Rd, Ipswich IP1 2BX; Tel: 0345 6066067
Costs
The Landlord will require an undertaking at the outset towards abortive legal fees. If a Tenant withdraws from any agreement, then this undertaking will be forfeited. Otherwise, each party will bear their own professional costs associated with the transaction.
Deposit
A deposit will be required, which will be to the minimum equivalent of three month’s rent (£1,800).
Viewing
Strictly by appointment with the agent.
NOTES
1. Every care has been taken with the preparation of these particulars, but complete accuracy cannot be guaranteed. If there is any point, which is of particular importance to you, please obtain professional confirmation. Alternatively, we will be pleased to check the information for you. These Particulars do not constitute a contract or part of a contract. All measurements quoted are approximate. The Fixtures, Fittings & Appliances have not been tested and therefore no guarantee can be given that they are in working order. Photographs are reproduced for general information and it cannot be inferred that any item shown is included. No guarantee can be given that any planning permission or listed building consent or building regulations have been applied for or approved. The agents have not been made aware of any covenants or restrictions that may impact the property, unless stated otherwise. Any site plans used in the particulars are indicative only and buyers should rely on the Land Registry/transfer plan.
2. The Money Laundering, Terrorist Financing and Transfer of Funds (Information on the Payer) Regulations 2017 require all Estate Agents to obtain sellers’ and buyers’ identity.
March 2023

